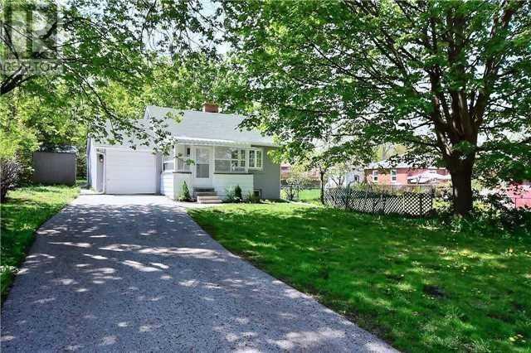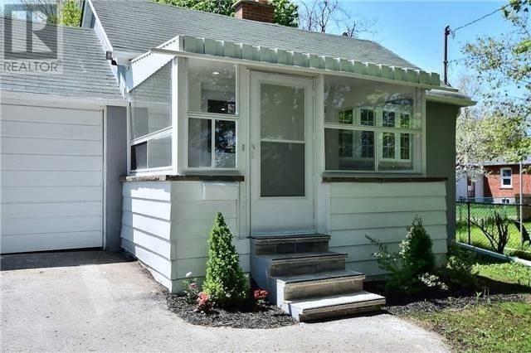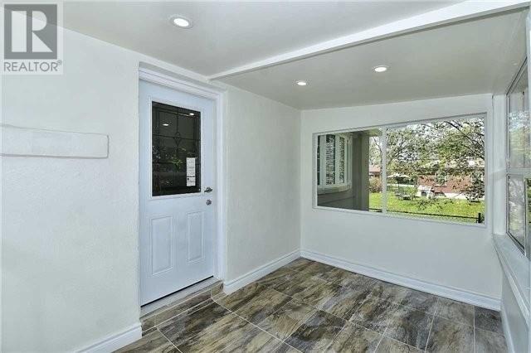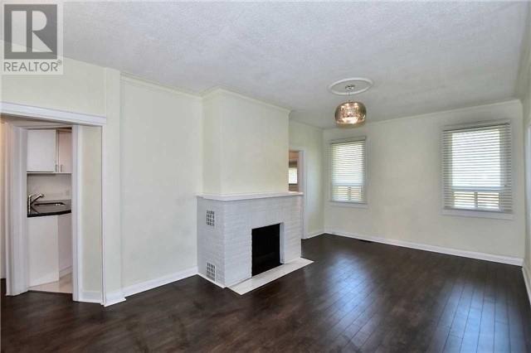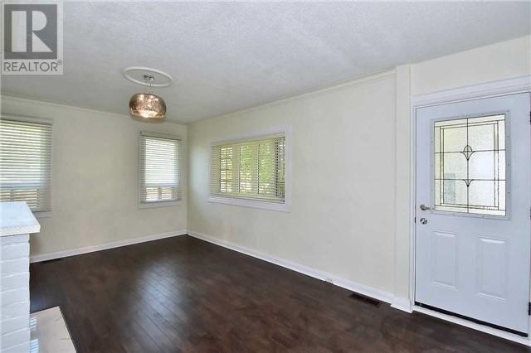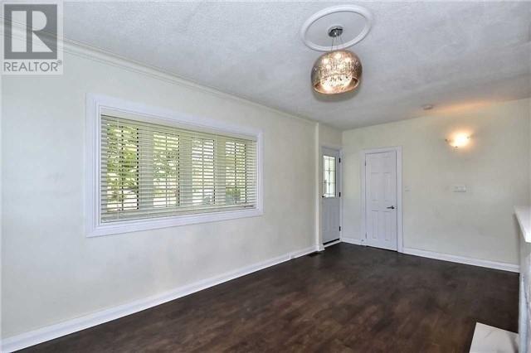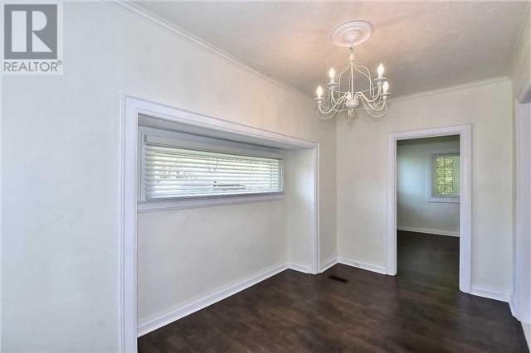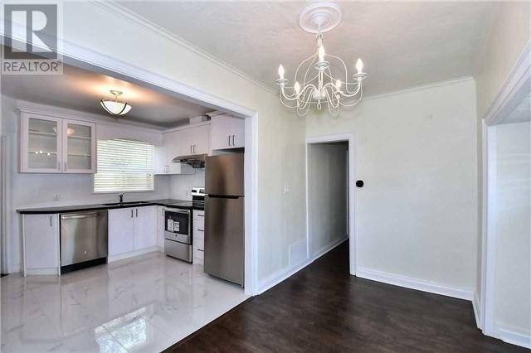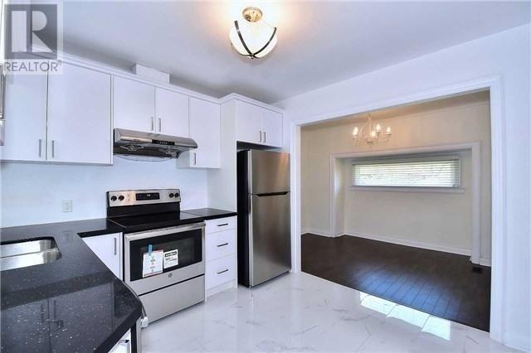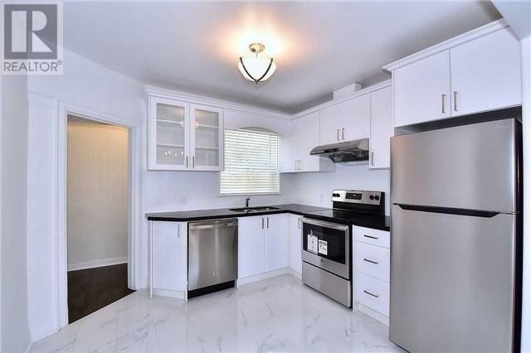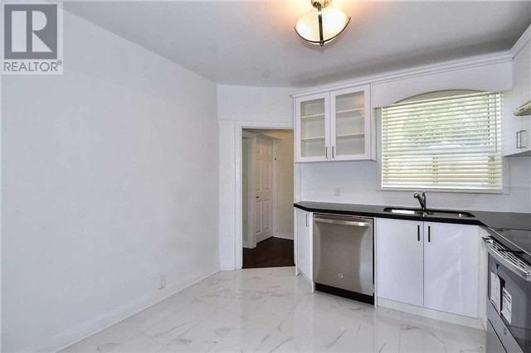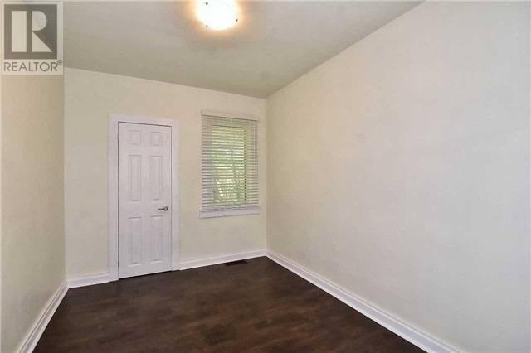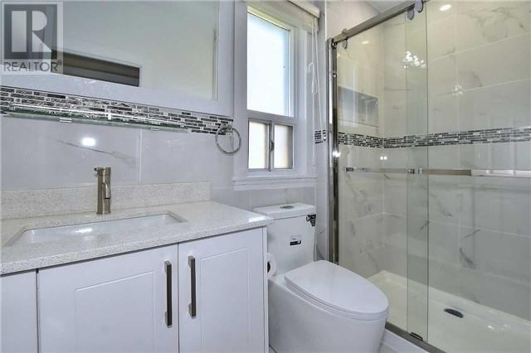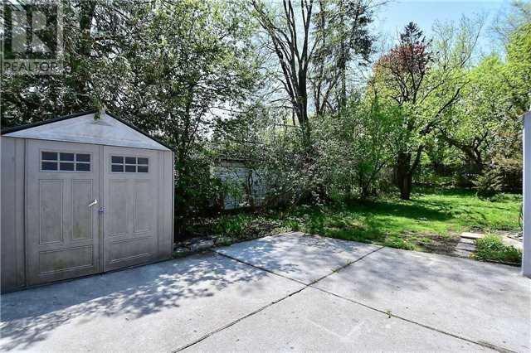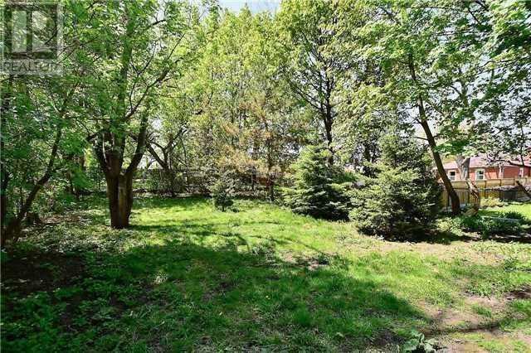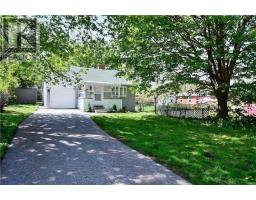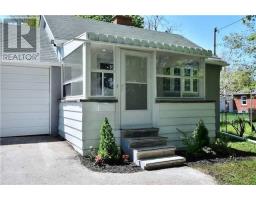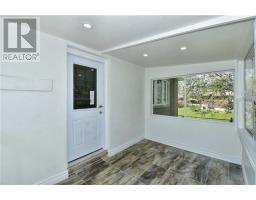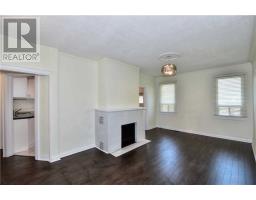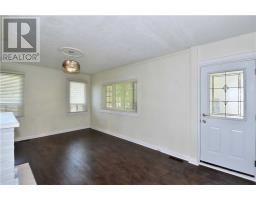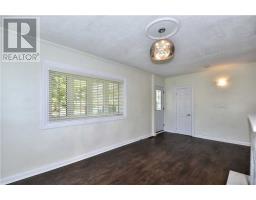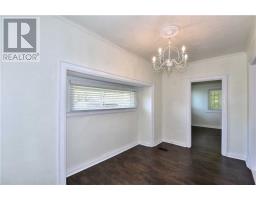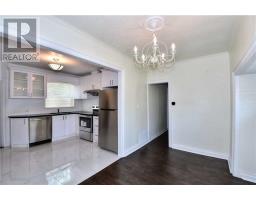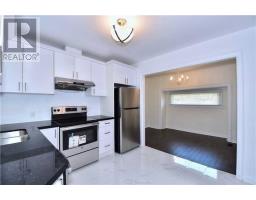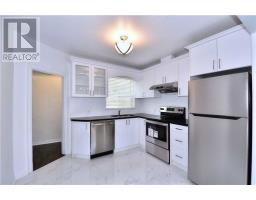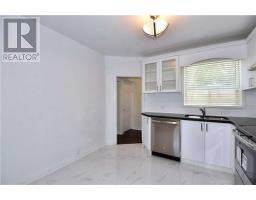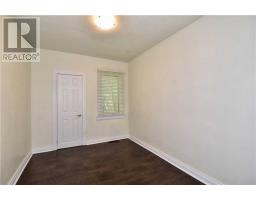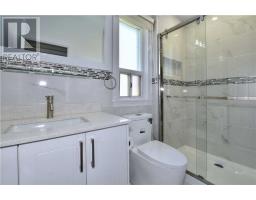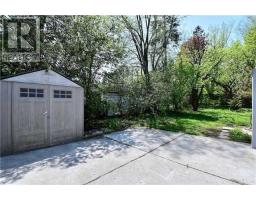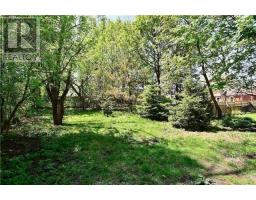3 Bedroom
1 Bathroom
Bungalow
Central Air Conditioning
Forced Air
$769,000
Stunning Newly Renovated Detached Bungalow Family Home On Quite Neighborly Street.3 Bedroom.Massive 50Ft X 200Ft Lot.Laminate Floors Throughout,Brand New Custom Kitchen With Granite Countertop,Separate Entrance That Leads To Private Fenced Backyard With Beautiful Trees,Easy Access To Everything,Schools,Park,Transit,Steps To Go Train,Within Close Proximity To The Bluffs.**** EXTRAS **** New S/S Fridge,S/S Stove, New Range Hood,New B/I Dishwasher,Washer&Dryer,Blinds,New Tank Less. (id:25308)
Property Details
|
MLS® Number
|
E4602489 |
|
Property Type
|
Single Family |
|
Community Name
|
Scarborough Village |
|
Amenities Near By
|
Hospital, Public Transit, Schools |
|
Parking Space Total
|
6 |
Building
|
Bathroom Total
|
1 |
|
Bedrooms Above Ground
|
3 |
|
Bedrooms Total
|
3 |
|
Architectural Style
|
Bungalow |
|
Basement Development
|
Unfinished |
|
Basement Type
|
Full (unfinished) |
|
Construction Style Attachment
|
Detached |
|
Cooling Type
|
Central Air Conditioning |
|
Exterior Finish
|
Brick, Stucco |
|
Heating Fuel
|
Natural Gas |
|
Heating Type
|
Forced Air |
|
Stories Total
|
1 |
|
Type
|
House |
Parking
Land
|
Acreage
|
No |
|
Land Amenities
|
Hospital, Public Transit, Schools |
|
Size Irregular
|
50 X 200 Ft |
|
Size Total Text
|
50 X 200 Ft |
Rooms
| Level |
Type |
Length |
Width |
Dimensions |
|
Basement |
Laundry Room |
21.32 m |
10.89 m |
21.32 m x 10.89 m |
|
Basement |
Other |
34.75 m |
18.66 m |
34.75 m x 18.66 m |
|
Main Level |
Living Room |
14.46 m |
14.86 m |
14.46 m x 14.86 m |
|
Main Level |
Dining Room |
13.25 m |
9.25 m |
13.25 m x 9.25 m |
|
Main Level |
Kitchen |
10.99 m |
10.92 m |
10.99 m x 10.92 m |
|
Main Level |
Master Bedroom |
12.1 m |
8.43 m |
12.1 m x 8.43 m |
|
Main Level |
Bedroom 2 |
10.53 m |
8.27 m |
10.53 m x 8.27 m |
|
Main Level |
Bedroom 3 |
11.84 m |
8.46 m |
11.84 m x 8.46 m |
Utilities
|
Sewer
|
Installed |
|
Natural Gas
|
Installed |
|
Electricity
|
Installed |
|
Cable
|
Available |
https://www.realtor.ca/PropertyDetails.aspx?PropertyId=21226158
