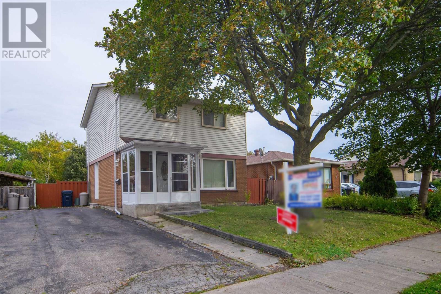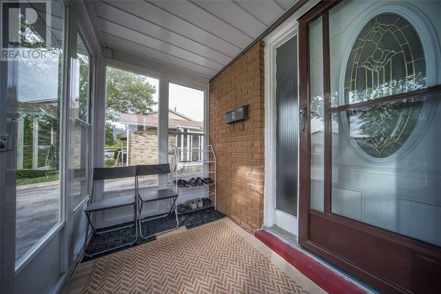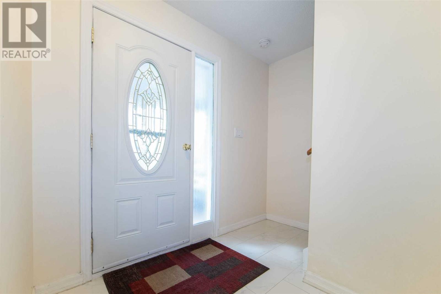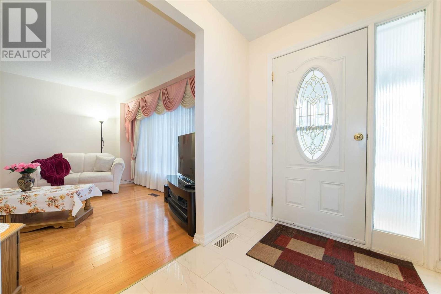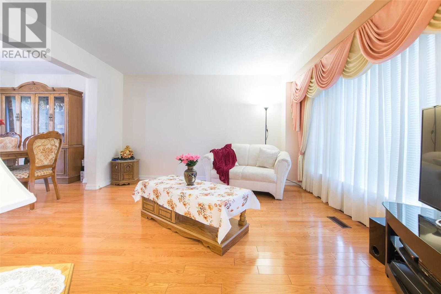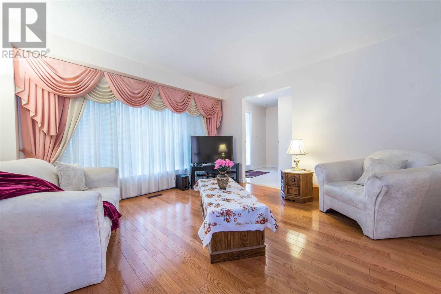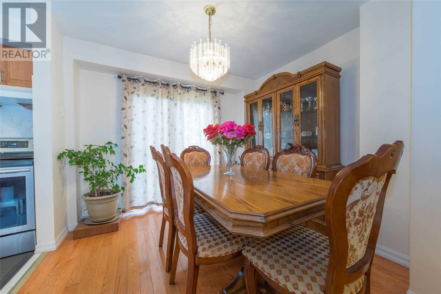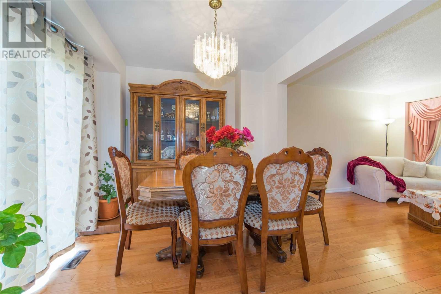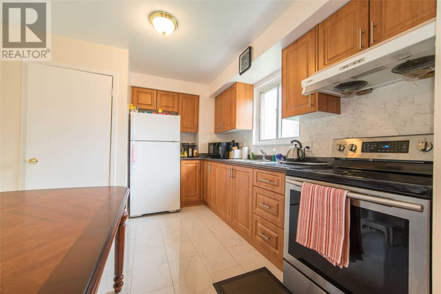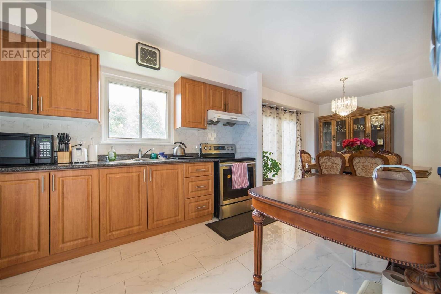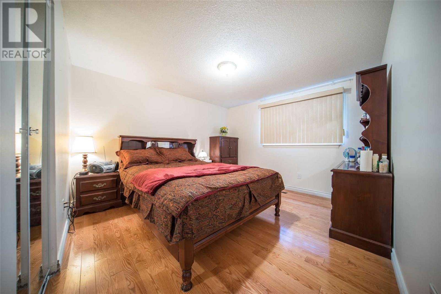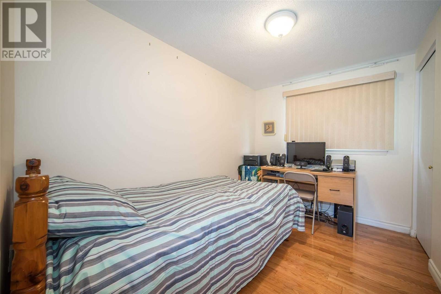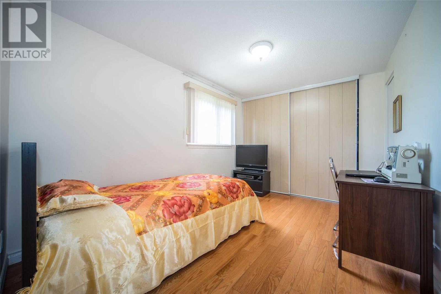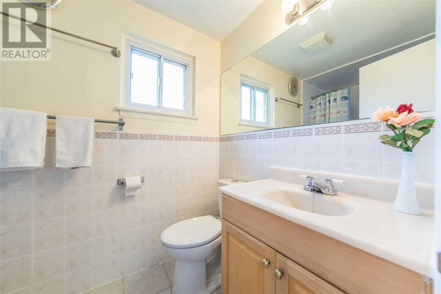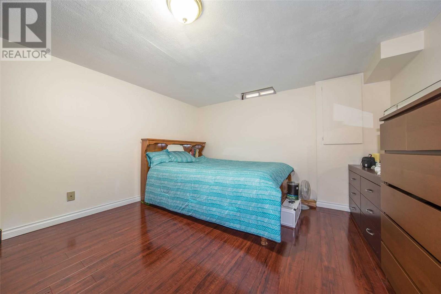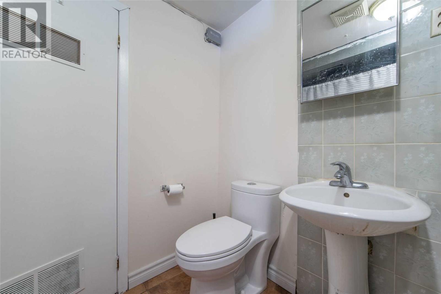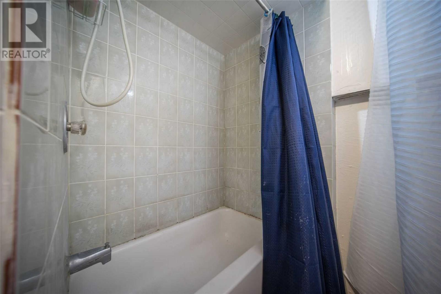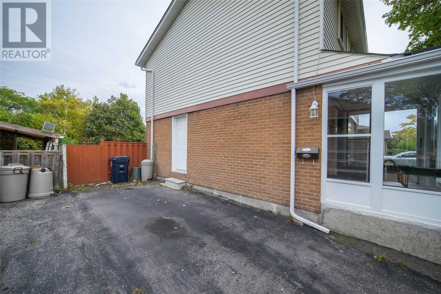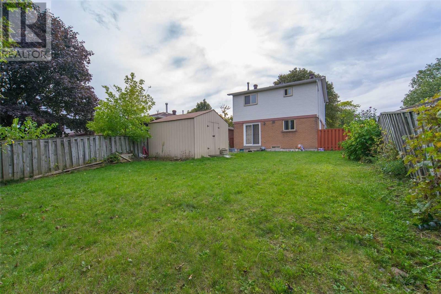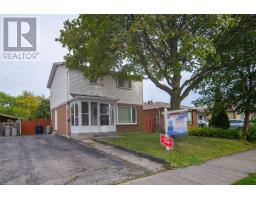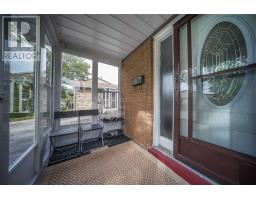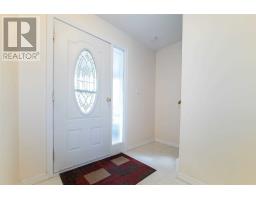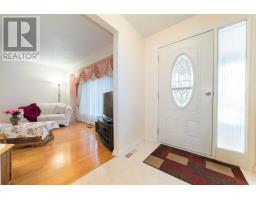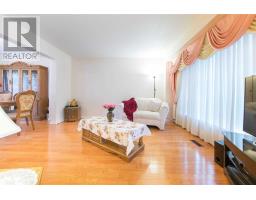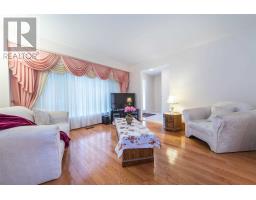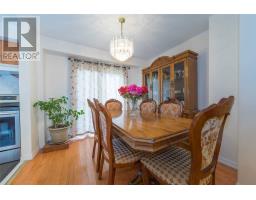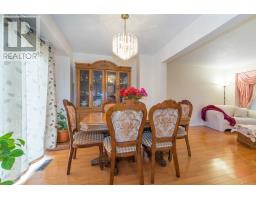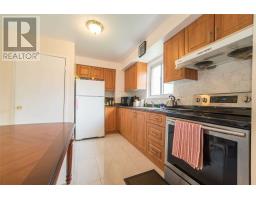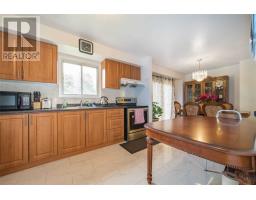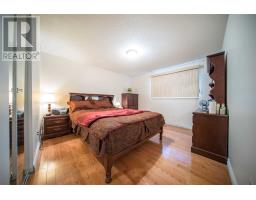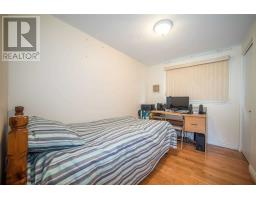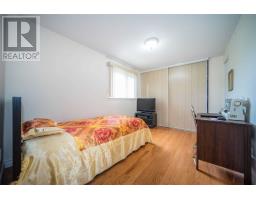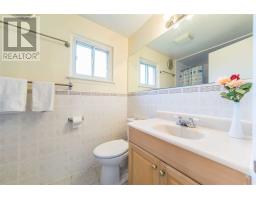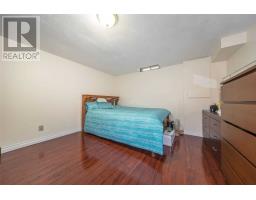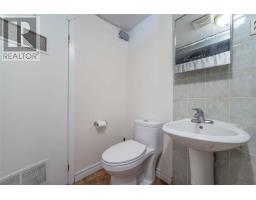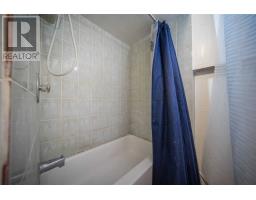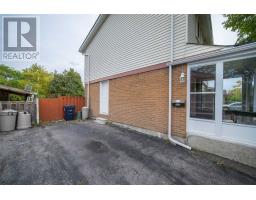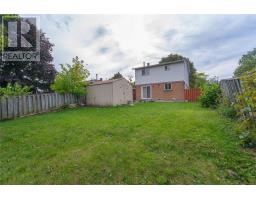9 United Sq Toronto, Ontario M1B 2B9
4 Bedroom
2 Bathroom
Central Air Conditioning
Forced Air
$669,000
Gorgeous Home In A Quiet Neighborhood, Detached Two Story 3 Bedrooms Plus One Bedrooms In Basement With Two Full Washrooms And Well Maintain Home. Hardwood Floors Throughout, Within Three Years Fully Renovated Home For First Time Buyers Or Investors. Separate Entrance For Basement And There Is Possibility Upgrade New Kitchen. Very Lovely Huge Private Backyard & Front Porch. And Close To Hwy 401, Mall, Schools, Restaurants & Supermarkets And All Amenities!**** EXTRAS **** Fridge,S/S Stove, Range Hood, Washer & Dryer,Microwave, All Elfs, All Window Coverings, Shed In Back Yard, And Air Condition. Thank You For Showing... (id:25308)
Property Details
| MLS® Number | E4602596 |
| Property Type | Single Family |
| Community Name | Malvern |
| Parking Space Total | 3 |
Building
| Bathroom Total | 2 |
| Bedrooms Above Ground | 3 |
| Bedrooms Below Ground | 1 |
| Bedrooms Total | 4 |
| Basement Development | Finished |
| Basement Features | Separate Entrance |
| Basement Type | N/a (finished) |
| Construction Style Attachment | Detached |
| Cooling Type | Central Air Conditioning |
| Exterior Finish | Brick, Aluminum Siding |
| Heating Fuel | Natural Gas |
| Heating Type | Forced Air |
| Stories Total | 2 |
| Type | House |
Land
| Acreage | No |
| Size Irregular | 40.04 X 110.28 Ft |
| Size Total Text | 40.04 X 110.28 Ft |
Rooms
| Level | Type | Length | Width | Dimensions |
|---|---|---|---|---|
| Second Level | Master Bedroom | 3.63 m | 3.5 m | 3.63 m x 3.5 m |
| Second Level | Bedroom | 4.18 m | 2.65 m | 4.18 m x 2.65 m |
| Second Level | Bedroom | 3.33 m | 2.2 m | 3.33 m x 2.2 m |
| Basement | Bedroom | 4.5 m | 3.8 m | 4.5 m x 3.8 m |
| Ground Level | Living Room | 4.2 m | 4 m | 4.2 m x 4 m |
| Ground Level | Dining Room | 3.2 m | 2.8 m | 3.2 m x 2.8 m |
| Ground Level | Kitchen | 3.5 m | 2.68 m | 3.5 m x 2.68 m |
https://www.realtor.ca/PropertyDetails.aspx?PropertyId=21226176
Interested?
Contact us for more information
