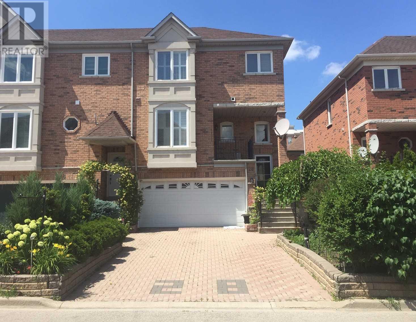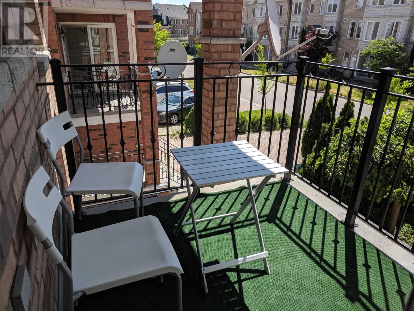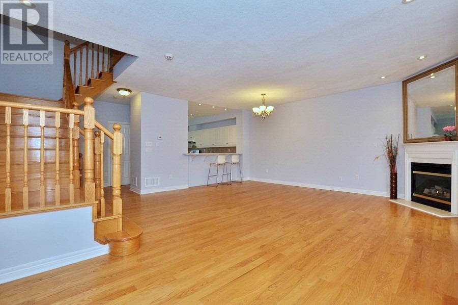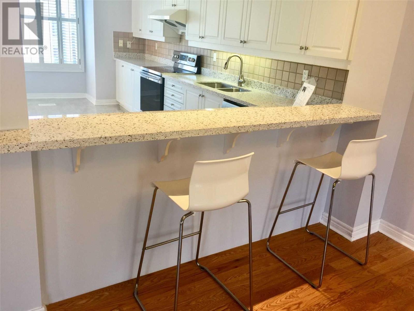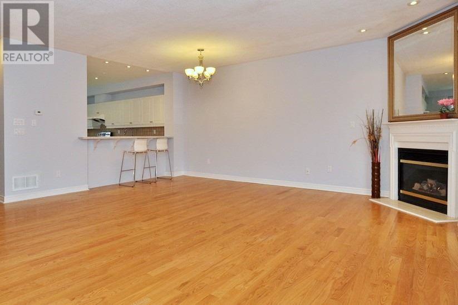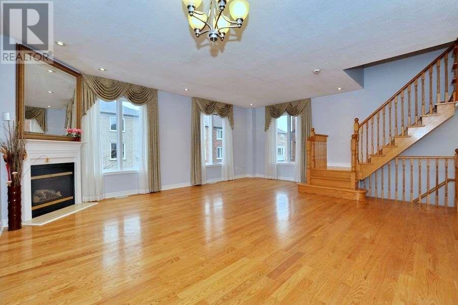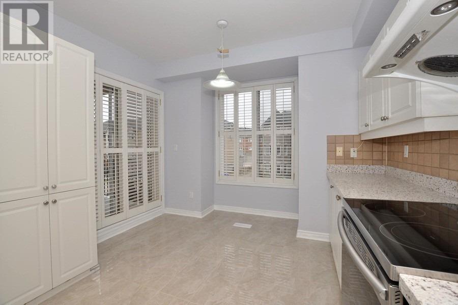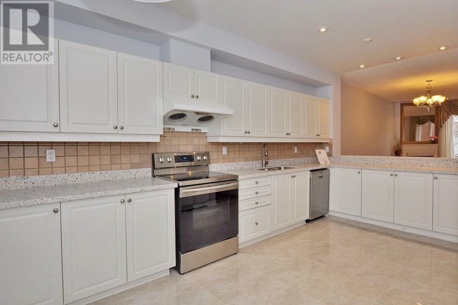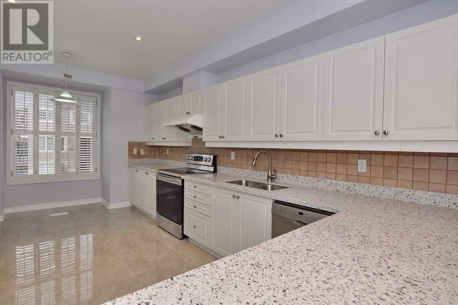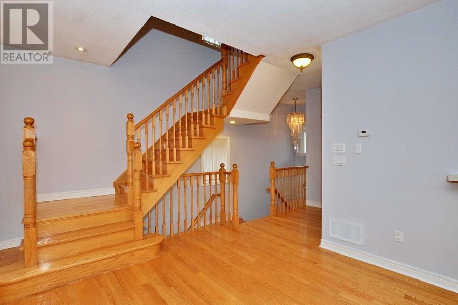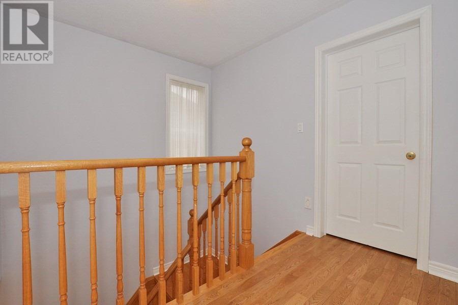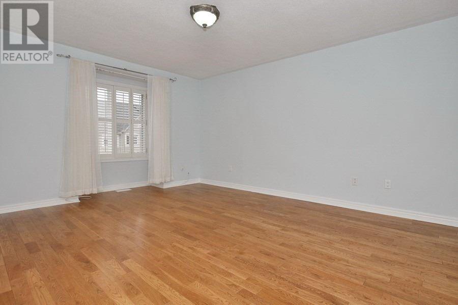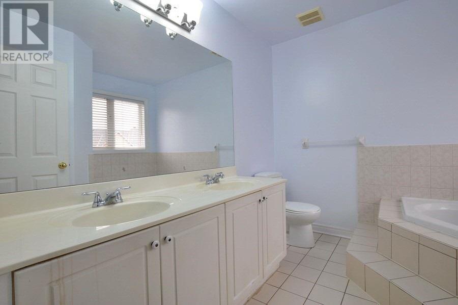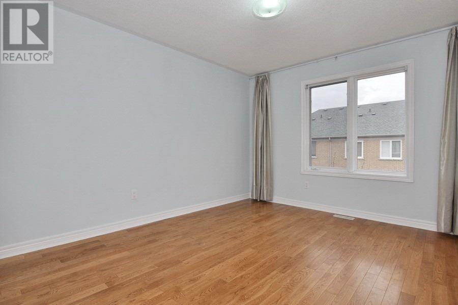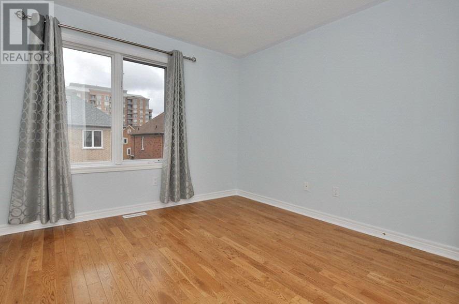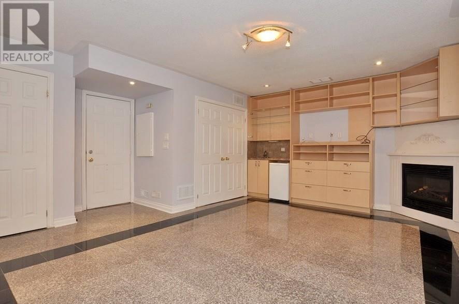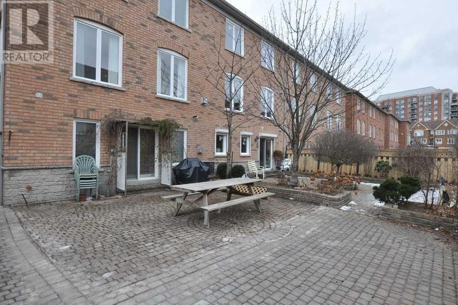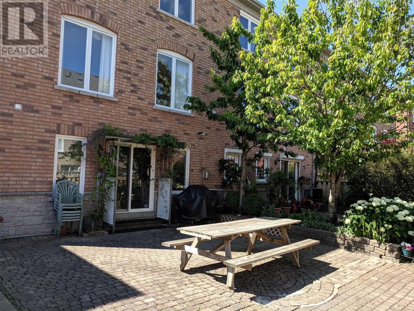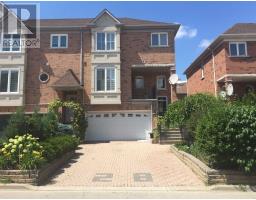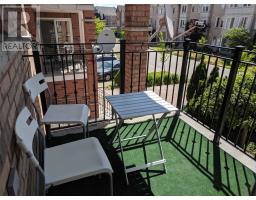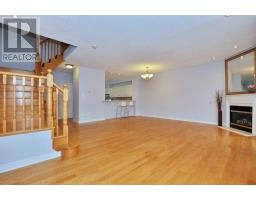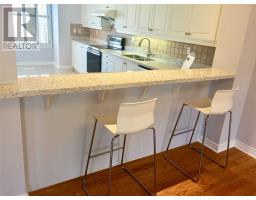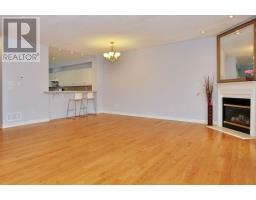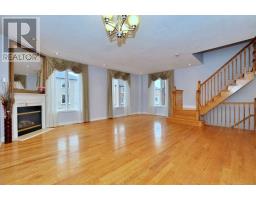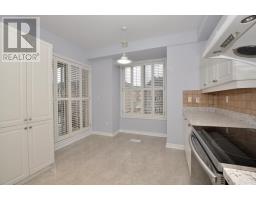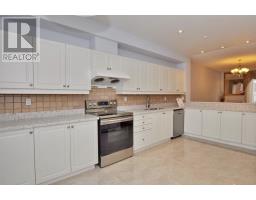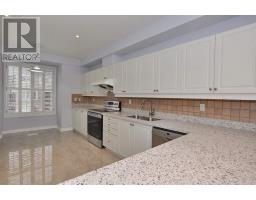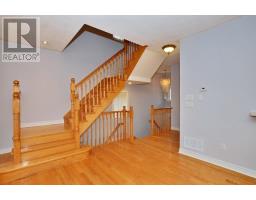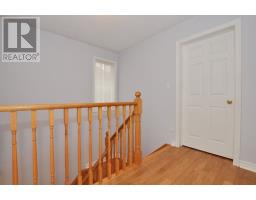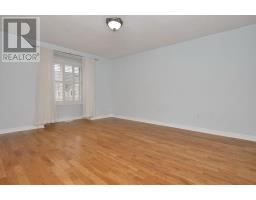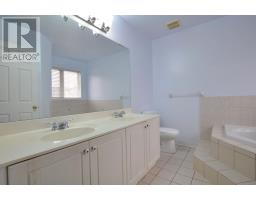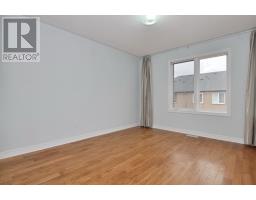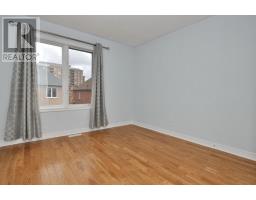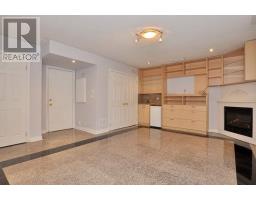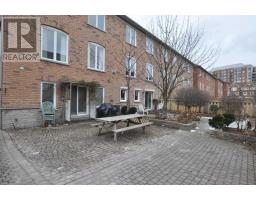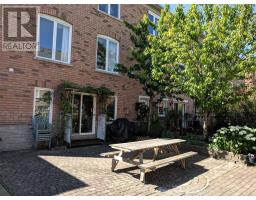28 Orchid Rd Markham, Ontario L3T 7T6
3 Bedroom
3 Bathroom
Fireplace
Central Air Conditioning
Forced Air
$799,000
Greatest Location, Heart Of York! South View! Biggest Model Freehold Townhouse Double Garage End Unit, South East View On Balcony. Newly Renovated Kitchen(Brand New Top-Bottom: Counter Top,Floor,Breakfast Bar,Cabinate Doors Etc.) Prof.Finished $$$$$ Granite Floor In Family Room.Exceptionally Large Living Dining W/9'Ceilings,Uniqely Designed Openable Window In Washroom On Main Floor,Upgraded Garage Dr Auto Opener,Attic Insulation. Provincial Top School.**** EXTRAS **** **Stunning Lrg Upgraded Kitchen W/Breakfast Bar & Eating Area** All Elfs, Fridge, Stove(New), Range Hood, B/I Dishwasher(New), Washer, Dryer, Cac, All Window Coverings. (id:25308)
Property Details
| MLS® Number | N4602466 |
| Property Type | Single Family |
| Neigbourhood | Thornhill |
| Community Name | Commerce Valley |
| Parking Space Total | 6 |
Building
| Bathroom Total | 3 |
| Bedrooms Above Ground | 3 |
| Bedrooms Total | 3 |
| Basement Development | Finished |
| Basement Features | Walk Out |
| Basement Type | N/a (finished) |
| Construction Style Attachment | Attached |
| Cooling Type | Central Air Conditioning |
| Exterior Finish | Brick |
| Fireplace Present | Yes |
| Heating Fuel | Natural Gas |
| Heating Type | Forced Air |
| Stories Total | 3 |
| Type | Row / Townhouse |
Parking
| Garage |
Land
| Acreage | No |
| Size Irregular | 29.46 X 88.58 Ft |
| Size Total Text | 29.46 X 88.58 Ft |
Rooms
| Level | Type | Length | Width | Dimensions |
|---|---|---|---|---|
| Second Level | Living Room | 6.77 m | 6 m | 6.77 m x 6 m |
| Second Level | Dining Room | 6.77 m | 6 m | 6.77 m x 6 m |
| Second Level | Kitchen | 5.05 m | 3.43 m | 5.05 m x 3.43 m |
| Second Level | Eating Area | 5.05 m | 3.43 m | 5.05 m x 3.43 m |
| Third Level | Master Bedroom | 4.75 m | 4.6 m | 4.75 m x 4.6 m |
| Third Level | Bedroom 2 | 3.82 m | 3.24 m | 3.82 m x 3.24 m |
| Third Level | Bedroom 3 | 3.82 m | 3.41 m | 3.82 m x 3.41 m |
| Ground Level | Family Room | 5.55 m | 5.08 m | 5.55 m x 5.08 m |
https://www.realtor.ca/PropertyDetails.aspx?PropertyId=21226205
Interested?
Contact us for more information
