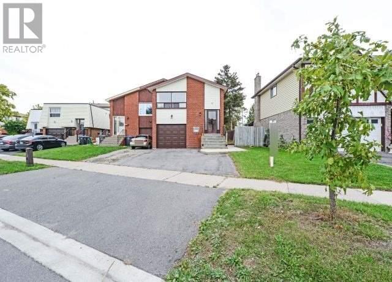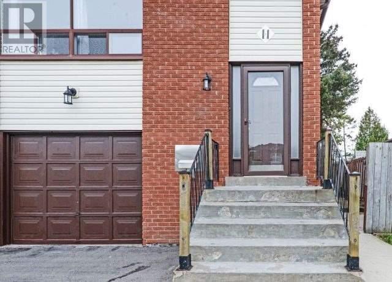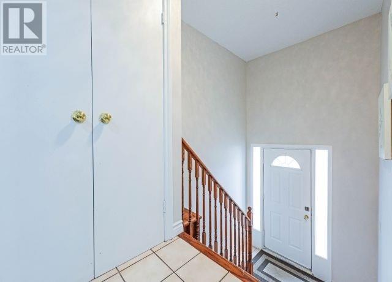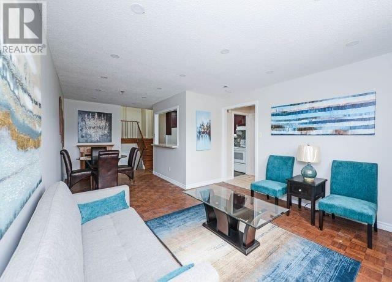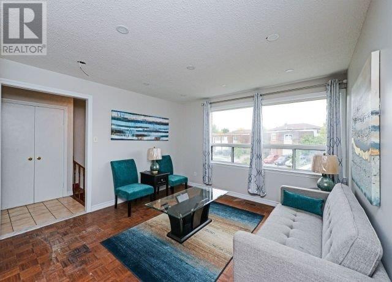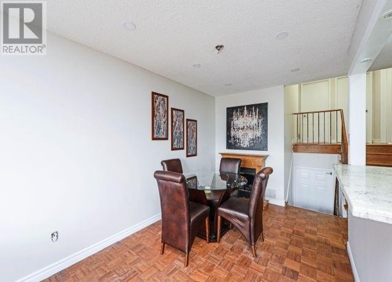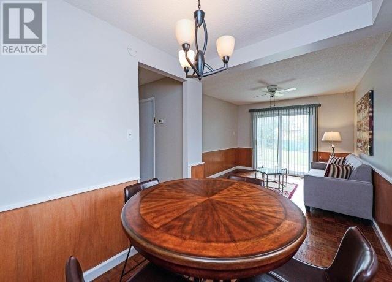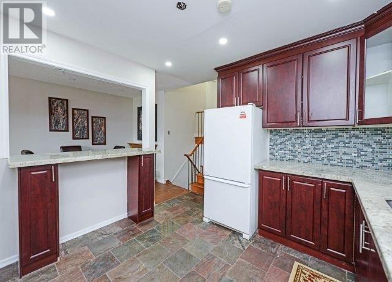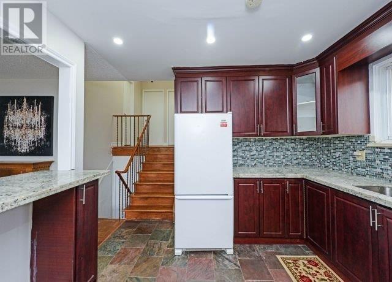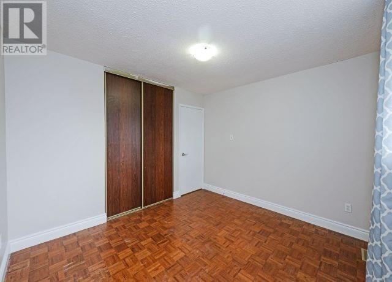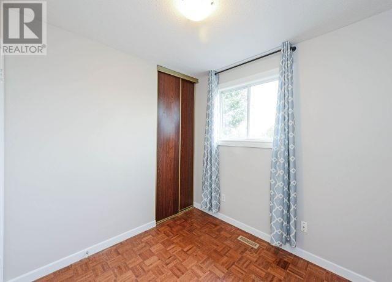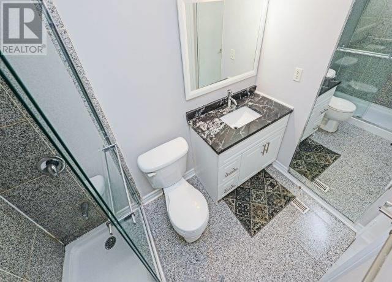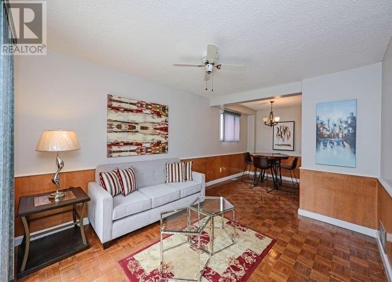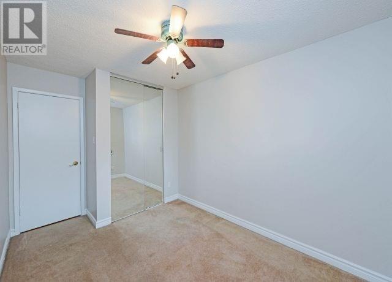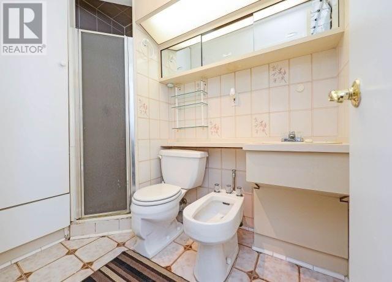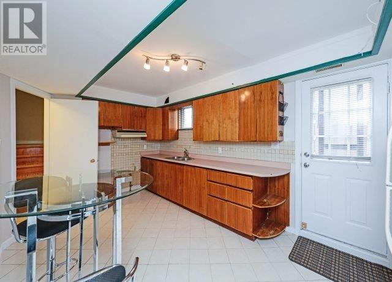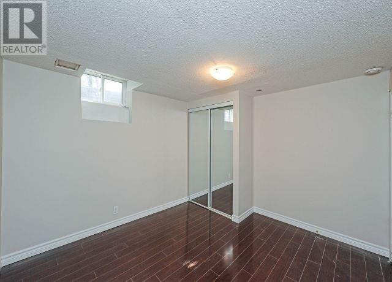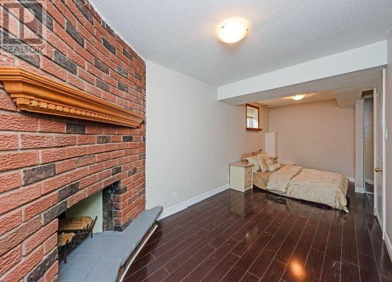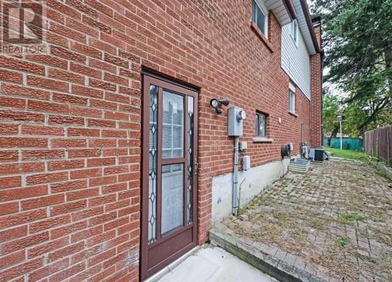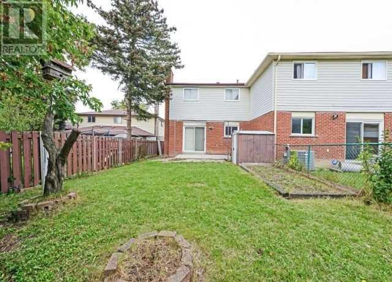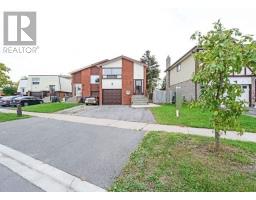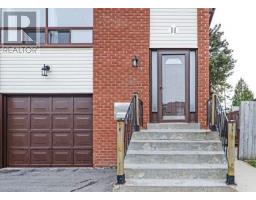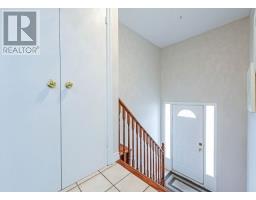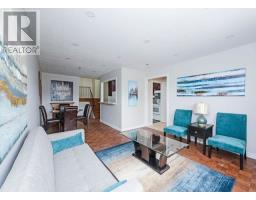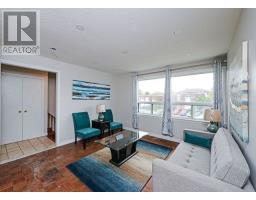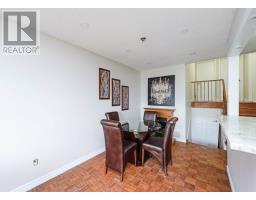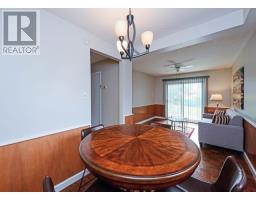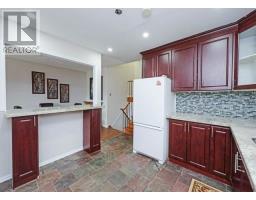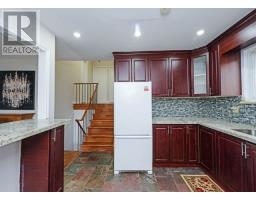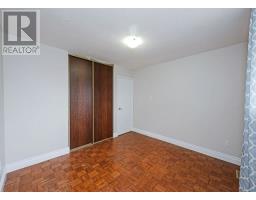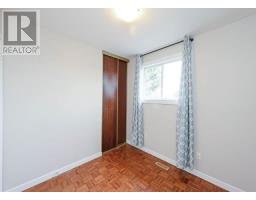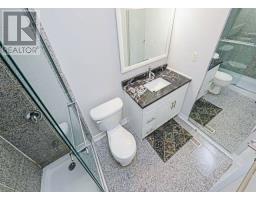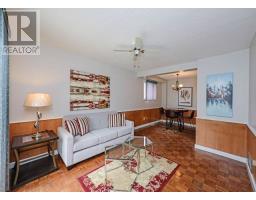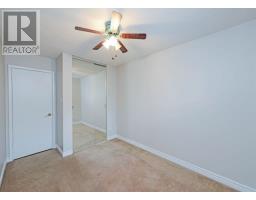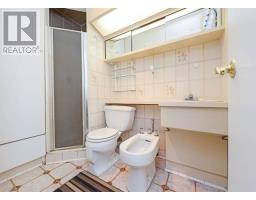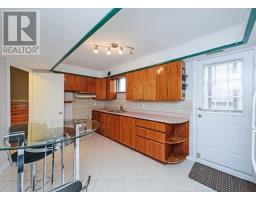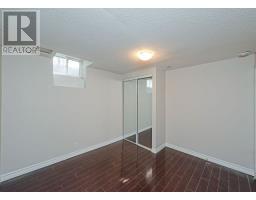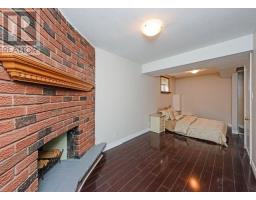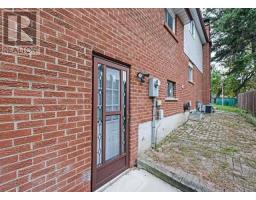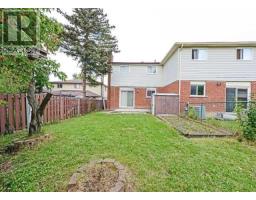11 Horne Dr Brampton, Ontario L6V 2V1
6 Bedroom
2 Bathroom
Fireplace
Central Air Conditioning
Forced Air
$699,900
Recently Renovated . One Of The Biggest 5 Level Semi-Detached House In Most Desirable Community Of Brampton. Main Floor Includes Kitchen With Granite Counter-Top, Pot Lights And 3 Bedrooms With Upgraded Washrooms. Basement Has 3 Levels And 3 Bedrooms! Close To Schools, Shopping Malls And All Other Amenities!**** EXTRAS **** 2 Fridge, 2 Stove, Washer & Dryer, All Window Coverings + Elfs. Renovated From Top To Bottom. (id:25308)
Property Details
| MLS® Number | W4602441 |
| Property Type | Single Family |
| Community Name | Brampton North |
| Amenities Near By | Park, Public Transit, Schools |
| Parking Space Total | 4 |
Building
| Bathroom Total | 2 |
| Bedrooms Above Ground | 4 |
| Bedrooms Below Ground | 2 |
| Bedrooms Total | 6 |
| Basement Development | Finished |
| Basement Features | Separate Entrance |
| Basement Type | N/a (finished) |
| Construction Style Attachment | Semi-detached |
| Construction Style Split Level | Backsplit |
| Cooling Type | Central Air Conditioning |
| Exterior Finish | Brick, Aluminum Siding |
| Fireplace Present | Yes |
| Heating Fuel | Natural Gas |
| Heating Type | Forced Air |
| Type | House |
Parking
| Attached garage |
Land
| Acreage | No |
| Land Amenities | Park, Public Transit, Schools |
| Size Irregular | 32 X 110 Ft |
| Size Total Text | 32 X 110 Ft |
Rooms
| Level | Type | Length | Width | Dimensions |
|---|---|---|---|---|
| Basement | Bedroom 5 | 2.5 m | 2.5 m | 2.5 m x 2.5 m |
| Basement | Bedroom | 4.6 m | 2.5 m | 4.6 m x 2.5 m |
| Lower Level | Dining Room | 2.2 m | 2.15 m | 2.2 m x 2.15 m |
| Main Level | Living Room | 7.18 m | 4.1 m | 7.18 m x 4.1 m |
| Main Level | Dining Room | 4.1 m | 2.18 m | 4.1 m x 2.18 m |
| Main Level | Kitchen | 3.54 m | 3.2 m | 3.54 m x 3.2 m |
| Main Level | Kitchen | 6.7 m | 3.48 m | 6.7 m x 3.48 m |
| Upper Level | Master Bedroom | 3.56 m | 3.2 m | 3.56 m x 3.2 m |
| Upper Level | Bedroom 2 | 3.82 m | 2.28 m | 3.82 m x 2.28 m |
| Upper Level | Bedroom 3 | 2.61 m | 2.54 m | 2.61 m x 2.54 m |
| In Between | Bedroom 4 | 3.4 m | 3.01 m | 3.4 m x 3.01 m |
| In Between | Family Room | 5.8 m | 3.48 m | 5.8 m x 3.48 m |
https://www.realtor.ca/PropertyDetails.aspx?PropertyId=21226276
Interested?
Contact us for more information
