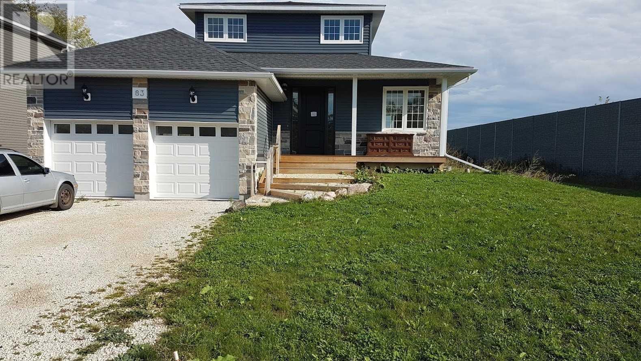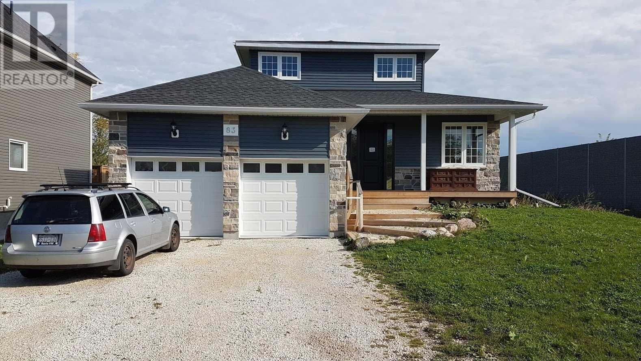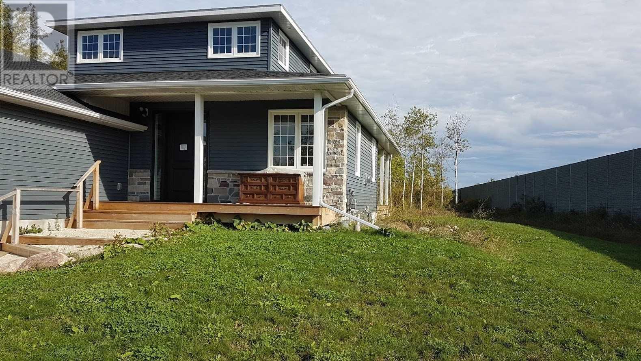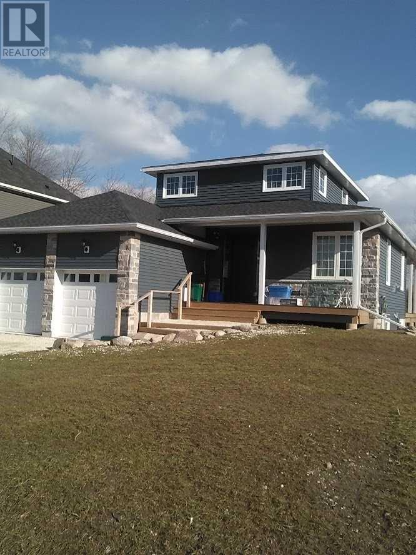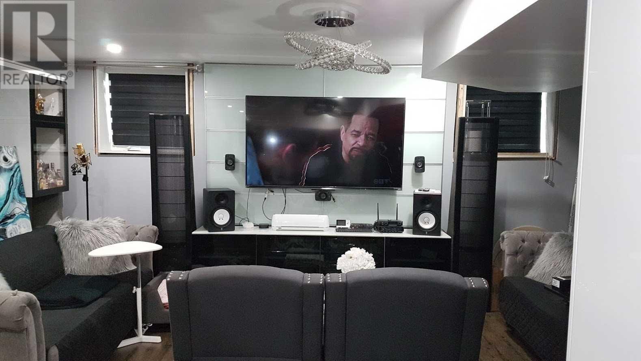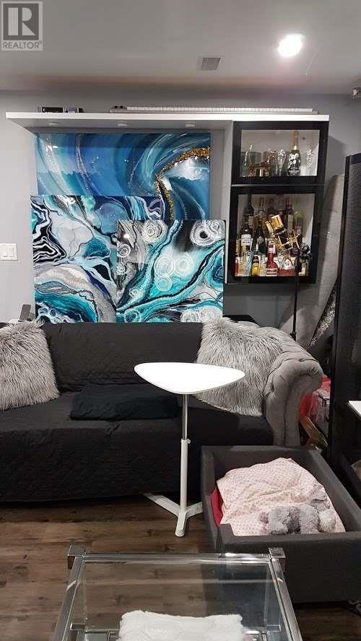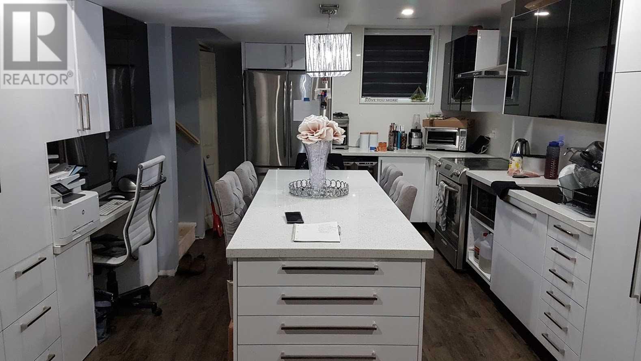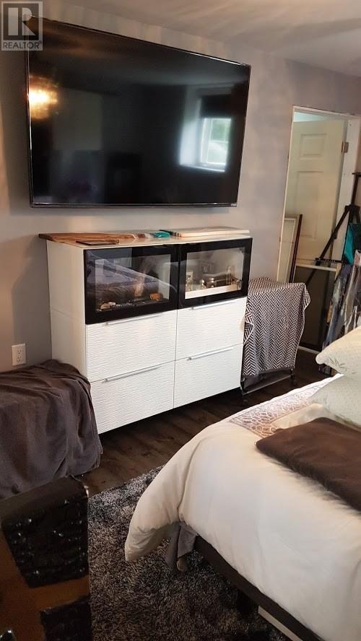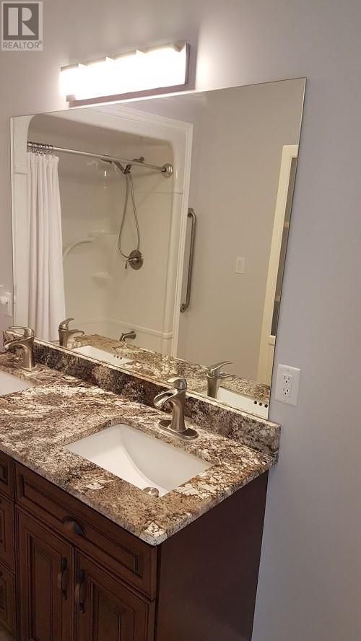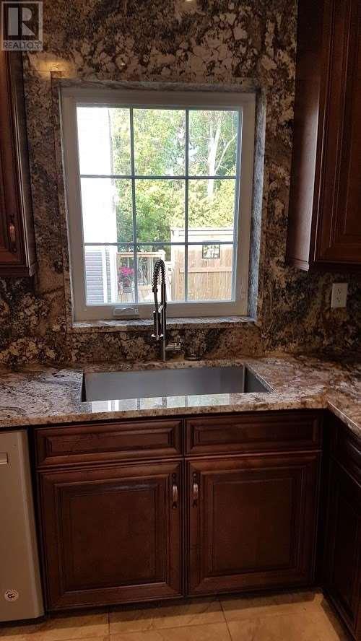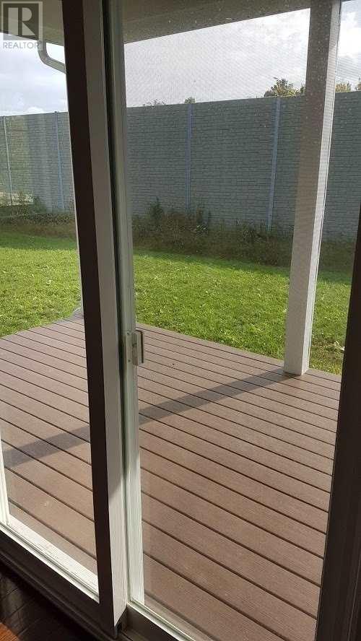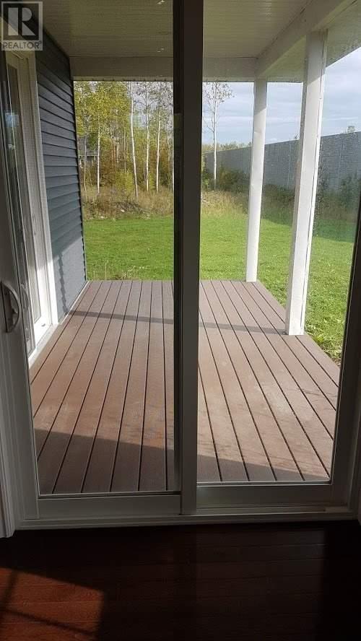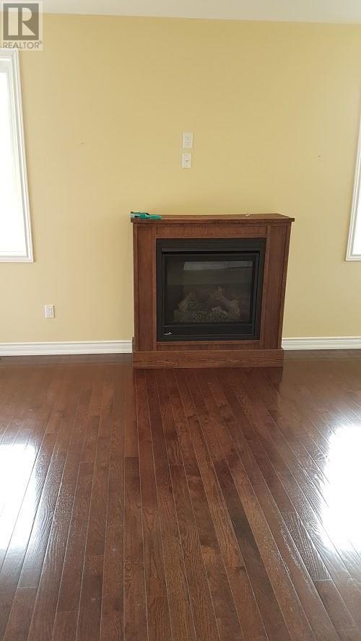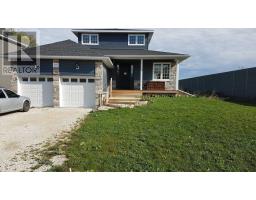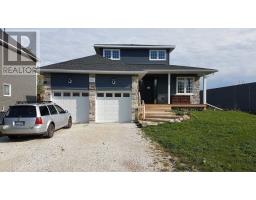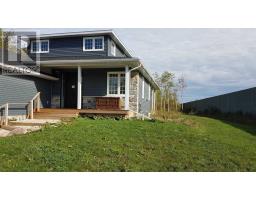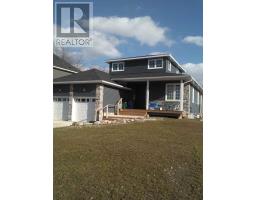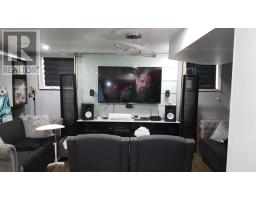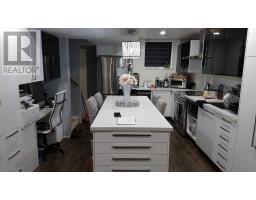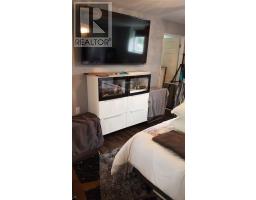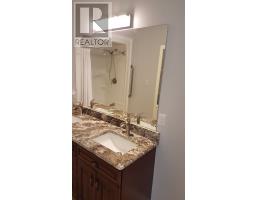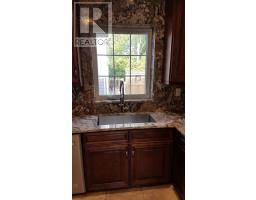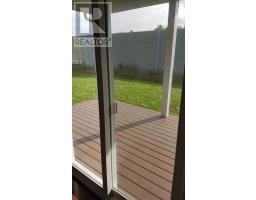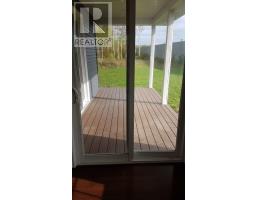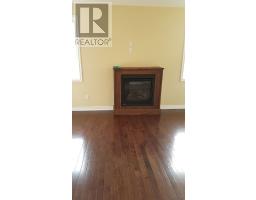4 Bedroom
4 Bathroom
Fireplace
Central Air Conditioning
Forced Air
$749,900
3 Years Old 2- Storey Home On A Huge End Lot Of Approx 100 By 300 Feet.5 Minutes Drive To Wasaga Beach And All Amenities.The Home Is About 1600 Sq Feet Plus Finished Basement Which Is Currently Rented.(Tenant Would Like To Stay, Very Co-Operative) Floor Plan Available.Main Floor& 2nd Storey Is Vacant.2 Car Garage With Drive Thru To The Rear Yard,Hwt(Owned),Heated Bsmt Floor. Sep. Side Entrance Walk Up 1Bdrm Bsmt Apartment.**** EXTRAS **** Fridge, Stove, Washer,Dryer& Microwave, On Main Floor.Central A/C And Equipment,Rough-In-Vacuum, Hrv Sys.Electronic Air Cleaner.All Ceiling Fans, Pot Lights Thru-Out. Oak Flooring And And Stair-Way.Ceramic Floor In Kitchen And Bthrm. (id:25308)
Property Details
|
MLS® Number
|
S4602213 |
|
Property Type
|
Single Family |
|
Community Name
|
Wasaga Beach |
|
Parking Space Total
|
6 |
Building
|
Bathroom Total
|
4 |
|
Bedrooms Above Ground
|
3 |
|
Bedrooms Below Ground
|
1 |
|
Bedrooms Total
|
4 |
|
Basement Features
|
Apartment In Basement, Walk-up |
|
Basement Type
|
N/a |
|
Construction Style Attachment
|
Detached |
|
Cooling Type
|
Central Air Conditioning |
|
Exterior Finish
|
Stone, Vinyl |
|
Fireplace Present
|
Yes |
|
Heating Fuel
|
Natural Gas |
|
Heating Type
|
Forced Air |
|
Stories Total
|
2 |
|
Type
|
House |
Parking
Land
|
Acreage
|
No |
|
Size Irregular
|
98 X 300 Ft ; 84 Feet Wide At Back Of Lot |
|
Size Total Text
|
98 X 300 Ft ; 84 Feet Wide At Back Of Lot |
Rooms
| Level |
Type |
Length |
Width |
Dimensions |
|
Second Level |
Bedroom 2 |
3.5 m |
3.5 m |
3.5 m x 3.5 m |
|
Second Level |
Bedroom 3 |
3.45 m |
3.45 m |
3.45 m x 3.45 m |
|
Second Level |
Bathroom |
|
|
|
|
Basement |
Kitchen |
8.5 m |
5.5 m |
8.5 m x 5.5 m |
|
Basement |
Living Room |
8.5 m |
5.5 m |
8.5 m x 5.5 m |
|
Basement |
Dining Room |
8.5 m |
5.5 m |
8.5 m x 5.5 m |
|
Basement |
Bedroom |
4.85 m |
3.65 m |
4.85 m x 3.65 m |
|
Main Level |
Kitchen |
3.96 m |
3.35 m |
3.96 m x 3.35 m |
|
Main Level |
Living Room |
6.95 m |
4.8 m |
6.95 m x 4.8 m |
|
Main Level |
Dining Room |
6.95 m |
4.8 m |
6.95 m x 4.8 m |
|
Main Level |
Master Bedroom |
4.8 m |
4.18 m |
4.8 m x 4.18 m |
https://www.realtor.ca/PropertyDetails.aspx?PropertyId=21225109
