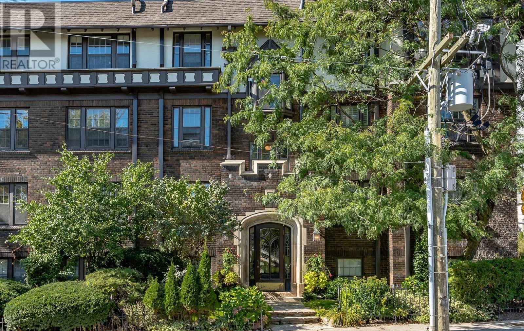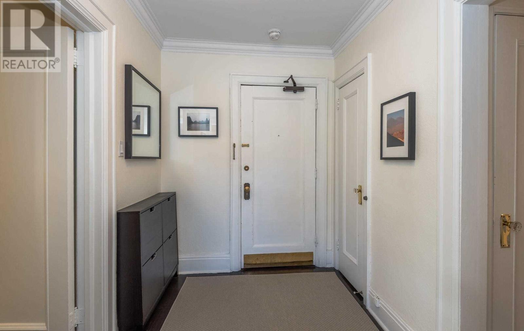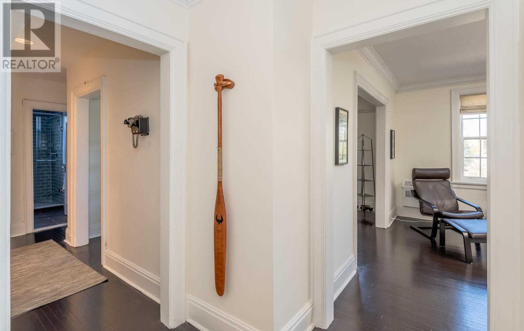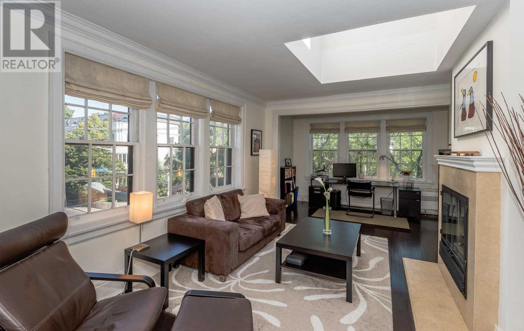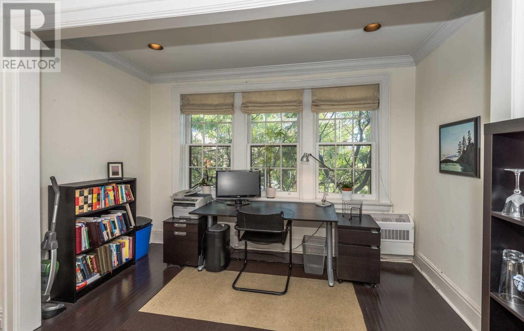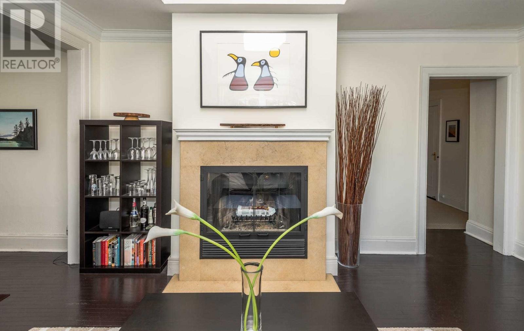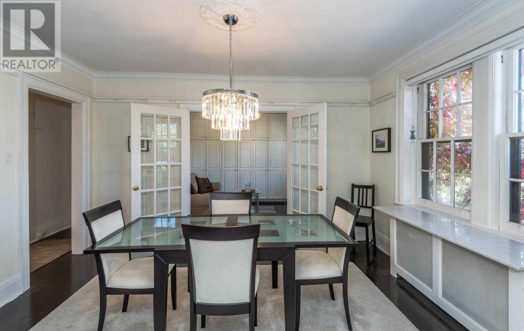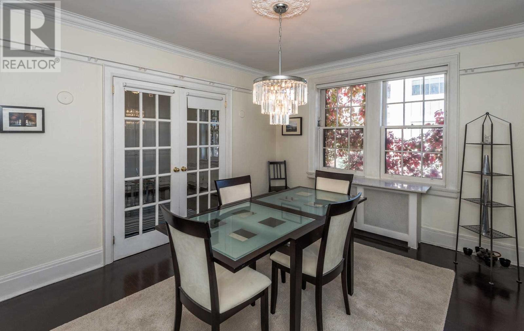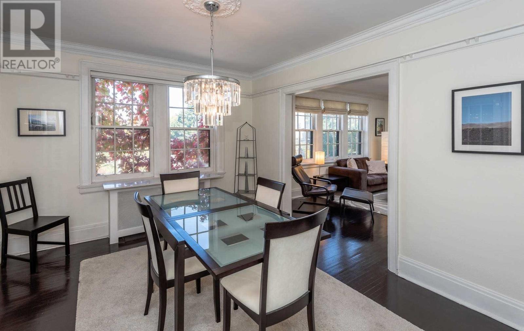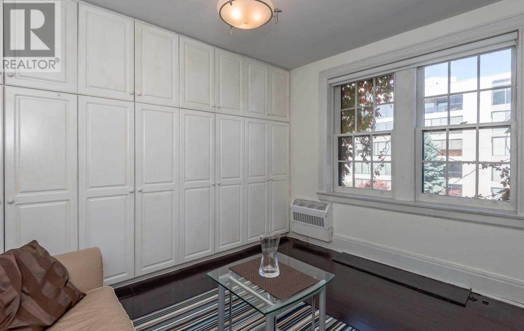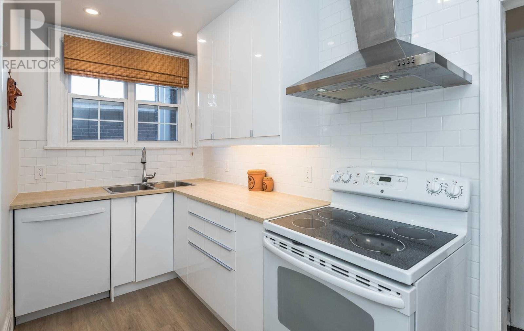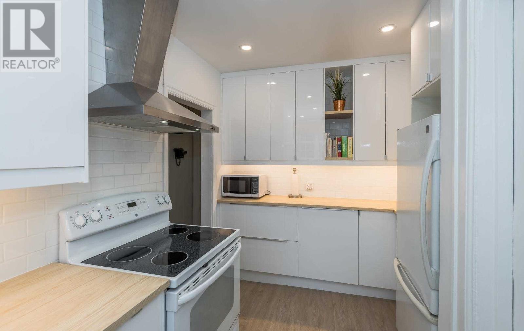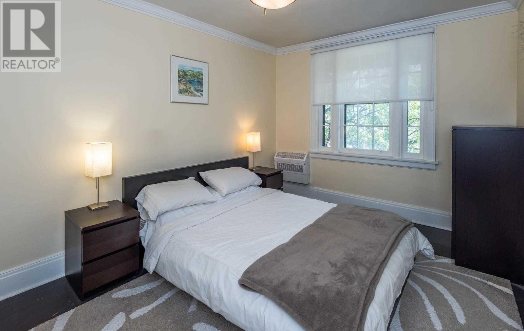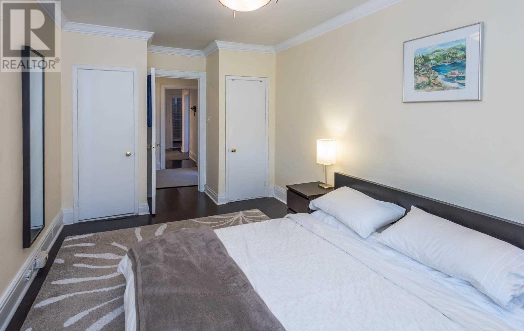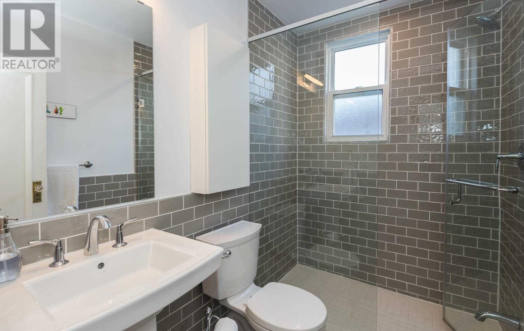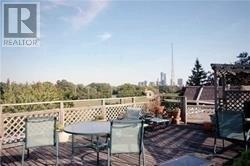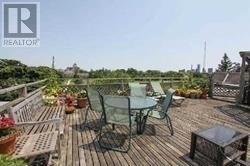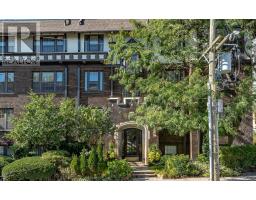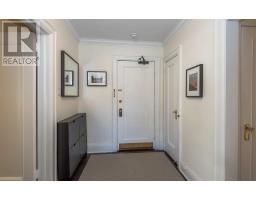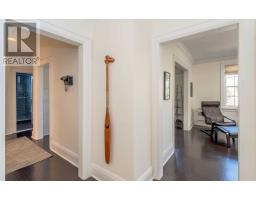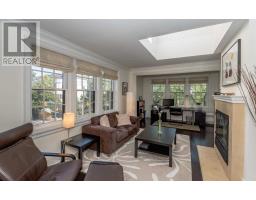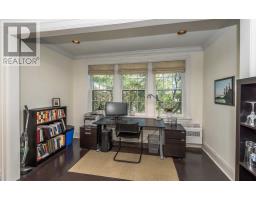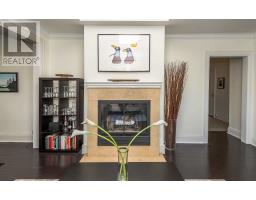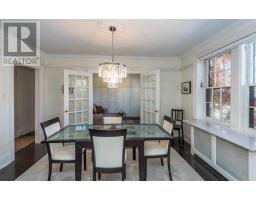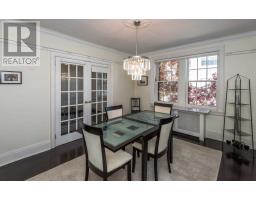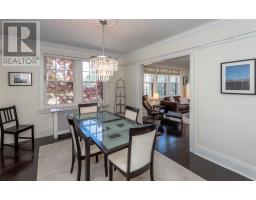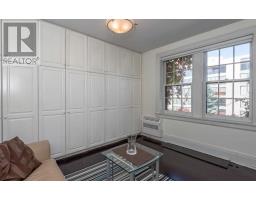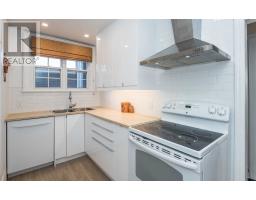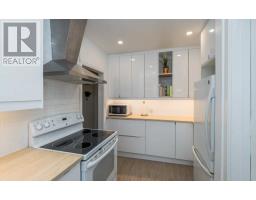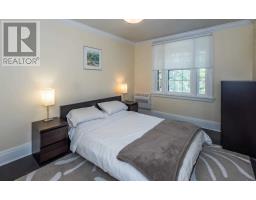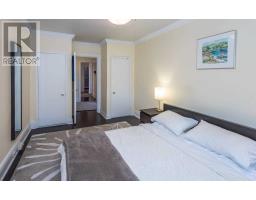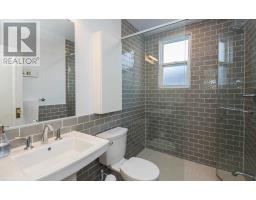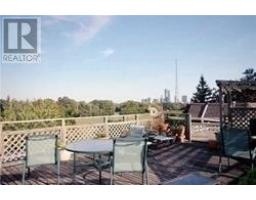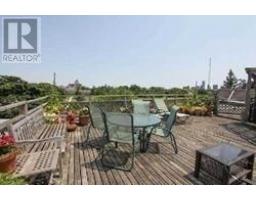#6 -340 Spadina Rd Toronto, Ontario M5R 2V8
$524,000Maintenance,
$1,036.18 Monthly
Maintenance,
$1,036.18 MonthlyLive In One Of Toronto's Distinct Heritage Bldings -""The Wembley St. Clair."" Two Bedrm, 1,150 Sq Ft Penthouse W/Hardwd Flrs Throughout. Corner Setting Flaunts East & North Facing Windows That Stream Light. Show-Stopping Living-Room W/Wood-Burning Fireplace & Skylight. Wall Of Floor-To-Ceiling Custom Built-In Closets In Second Bedrm. New Kitchen & Spa-Like Bath W/ Oversized Glass Shower. Stairs Lead To Rooftop Deck/Garden And Panoramic Views Of The City.**** EXTRAS **** Incl. Fridge, Stove, B/I Dishwasher, Range Hood, Elf, Window Coverings. Excl. Dining Room Light Fixture. Shared Free Laundry In Bsmt. This Is A Co-Op Building. Steps To Ttc, Parks/Ravine, Forest Hill Village,Loblaws, Schools, Dog Park. (id:25308)
Property Details
| MLS® Number | C4602015 |
| Property Type | Single Family |
| Community Name | Casa Loma |
| Amenities Near By | Park, Public Transit |
| Features | Ravine |
| View Type | View |
Building
| Bathroom Total | 1 |
| Bedrooms Above Ground | 2 |
| Bedrooms Total | 2 |
| Amenities | Storage - Locker |
| Cooling Type | Central Air Conditioning |
| Exterior Finish | Brick |
| Fire Protection | Security System |
| Fireplace Present | Yes |
| Heating Fuel | Natural Gas |
| Heating Type | Forced Air |
| Type | Apartment |
Land
| Acreage | No |
| Land Amenities | Park, Public Transit |
Rooms
| Level | Type | Length | Width | Dimensions |
|---|---|---|---|---|
| Main Level | Foyer | 3.05 m | 1.88 m | 3.05 m x 1.88 m |
| Main Level | Living Room | 4.88 m | 3.58 m | 4.88 m x 3.58 m |
| Main Level | Dining Room | 4.09 m | 3.3 m | 4.09 m x 3.3 m |
| Main Level | Kitchen | 4.34 m | 2.59 m | 4.34 m x 2.59 m |
| Main Level | Office | 3.61 m | 1.75 m | 3.61 m x 1.75 m |
| Main Level | Master Bedroom | 4.14 m | 3.05 m | 4.14 m x 3.05 m |
| Main Level | Bedroom 2 | 3.43 m | 3 m | 3.43 m x 3 m |
https://www.realtor.ca/PropertyDetails.aspx?PropertyId=21224893
Interested?
Contact us for more information
