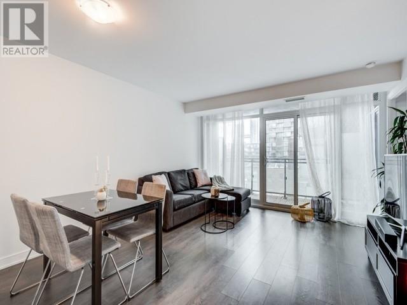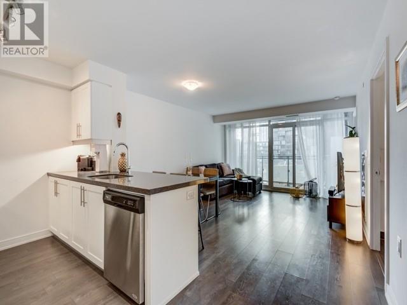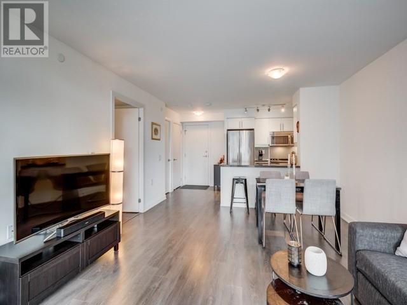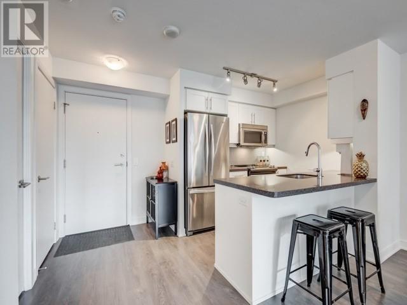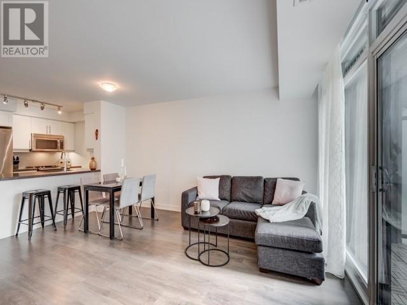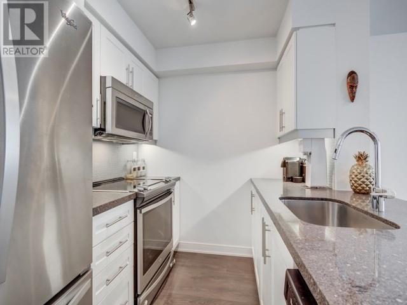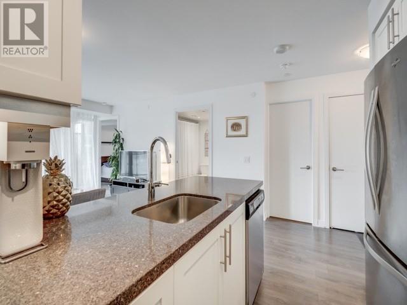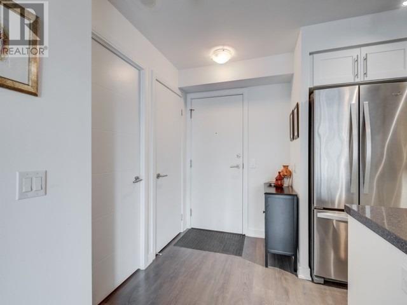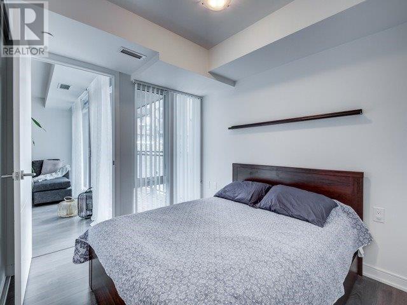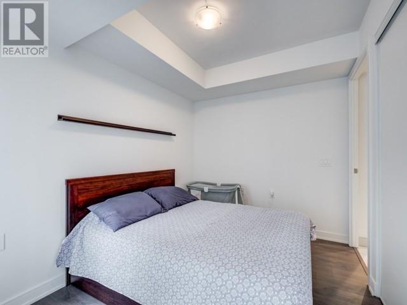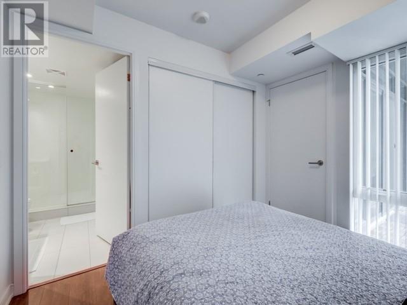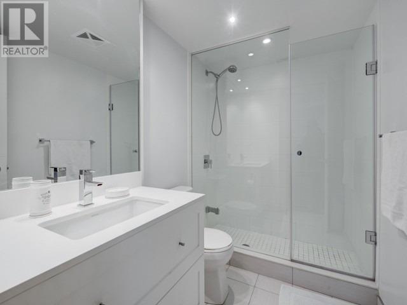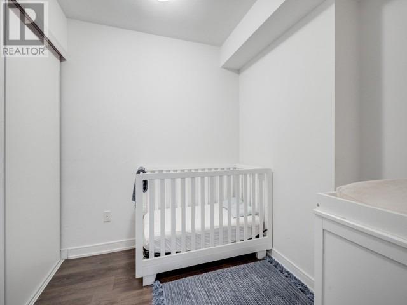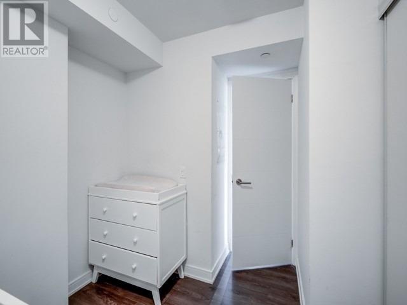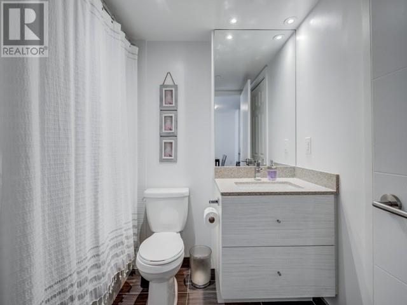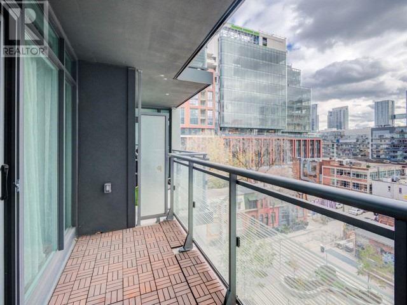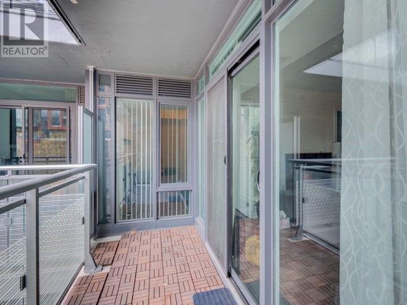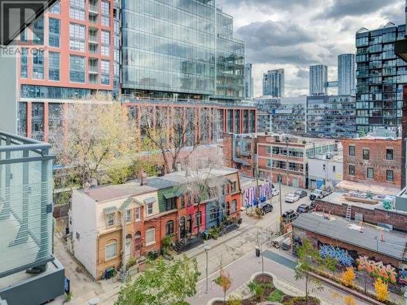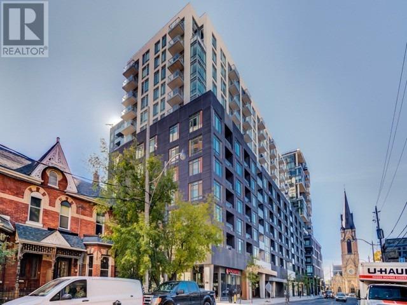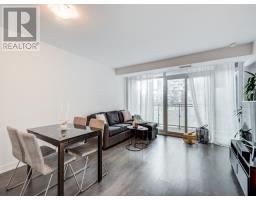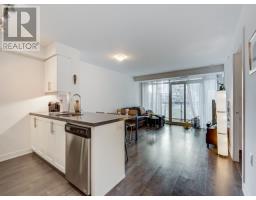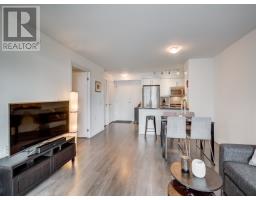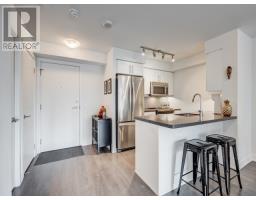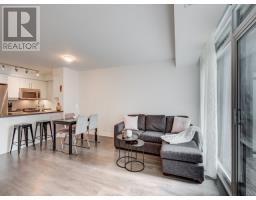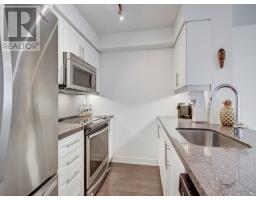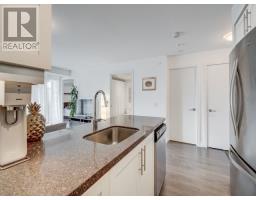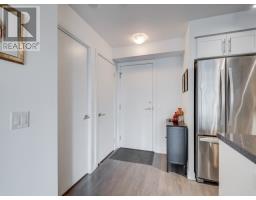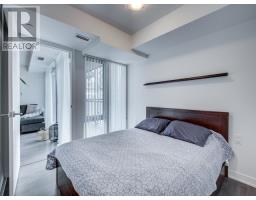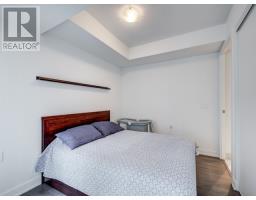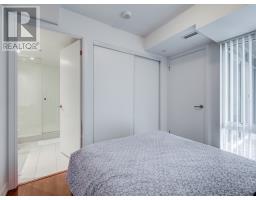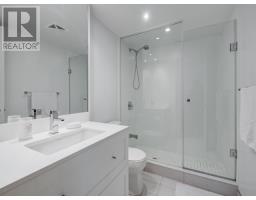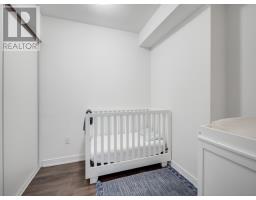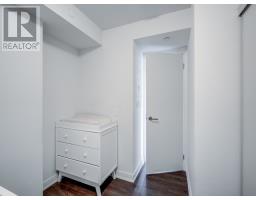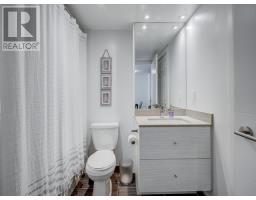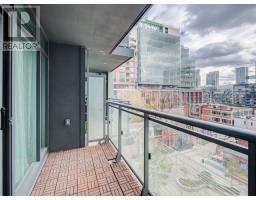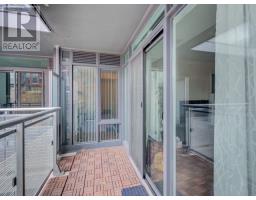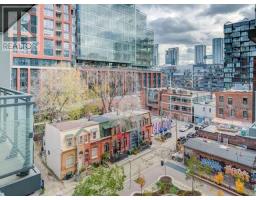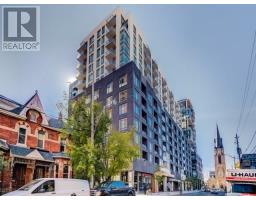#719 -525 Adelaide St W Toronto, Ontario M5V 1T6
$779,000Maintenance,
$474.17 Monthly
Maintenance,
$474.17 MonthlyThis Is The One You Have Been Waiting For! Tastefully Decorated & Meticulously Maintained! Generously Appointed 740 Sqft 2 Bed + 2 Full Bath Suite. Flr Plan Upgraded With The Addition Of Full-Size Door In Den-Used As A 2nd Bdrm. Wide Plank Flooring, Flr To Ceiling Windows. Open Concept Flr Plan Ideal For Functional Living & Entertaining. Steps To Trendy Restaurants, Shops, Ttc To The Financial Core. Stunning Amenities And 1 Parking & 1 Lkr Included!**** EXTRAS **** Shows Like New - Only 2.5 Yr Old Unit. Stainless Kitchen Appliances With French Door Style Fridge & Bottom Drawer Freezer, Built-In Microwave, Slide-In Range, Dishwasher. Wood-Tiled Balcony Floor - Desirable Inner Courtyard/Garden View! (id:25308)
Property Details
| MLS® Number | C4602032 |
| Property Type | Single Family |
| Community Name | Waterfront Communities C1 |
| Features | Balcony |
| Parking Space Total | 1 |
Building
| Bathroom Total | 2 |
| Bedrooms Above Ground | 2 |
| Bedrooms Total | 2 |
| Amenities | Storage - Locker |
| Cooling Type | Central Air Conditioning |
| Exterior Finish | Concrete |
| Heating Fuel | Natural Gas |
| Heating Type | Forced Air |
| Type | Apartment |
Parking
| Underground |
Land
| Acreage | No |
Rooms
| Level | Type | Length | Width | Dimensions |
|---|---|---|---|---|
| Main Level | Living Room | 4.82 m | 4.13 m | 4.82 m x 4.13 m |
| Main Level | Dining Room | 4.82 m | 4.13 m | 4.82 m x 4.13 m |
| Main Level | Kitchen | 2.58 m | 2.51 m | 2.58 m x 2.51 m |
| Main Level | Master Bedroom | 3.19 m | 2.62 m | 3.19 m x 2.62 m |
| Main Level | Den | 2.41 m | 2.47 m | 2.41 m x 2.47 m |
https://www.realtor.ca/PropertyDetails.aspx?PropertyId=21224896
Interested?
Contact us for more information
