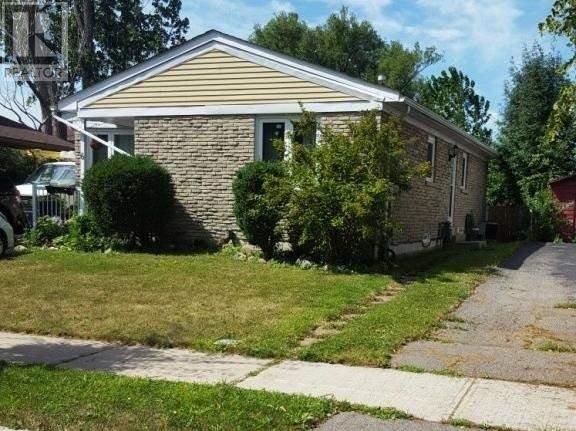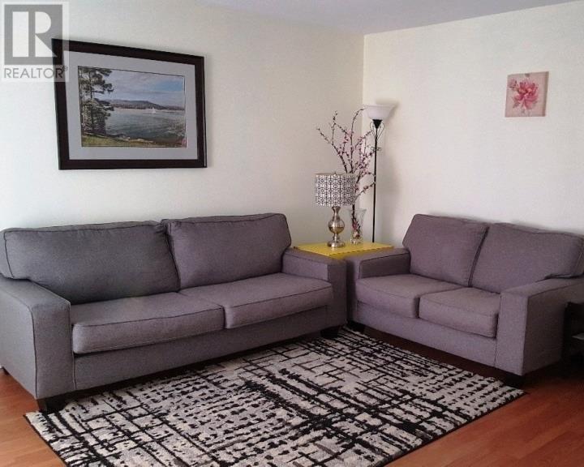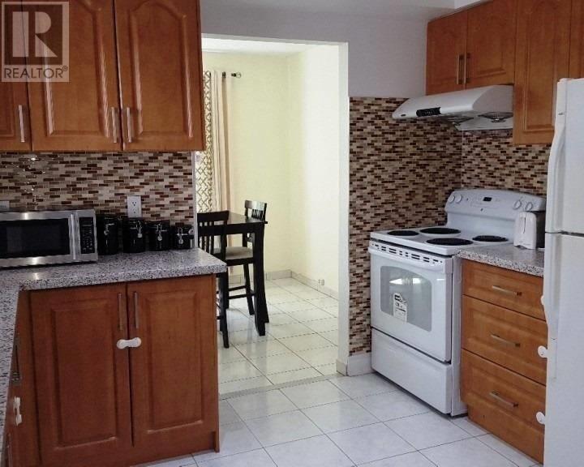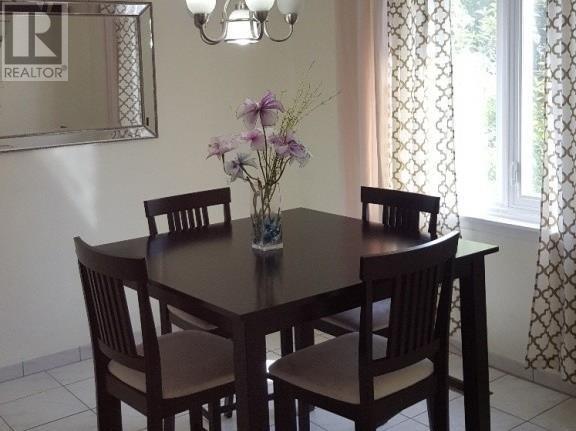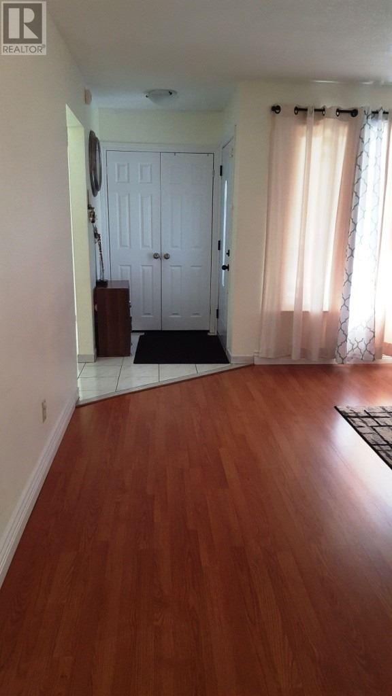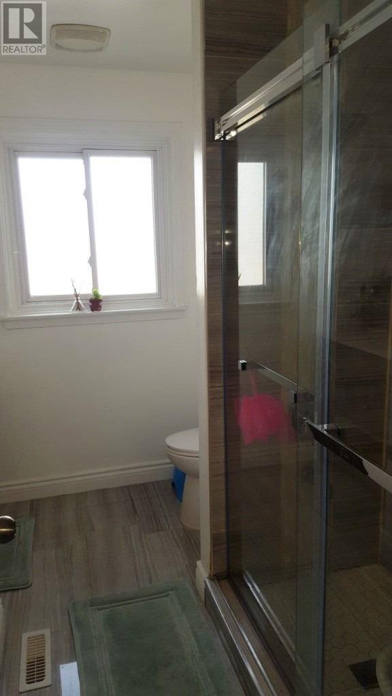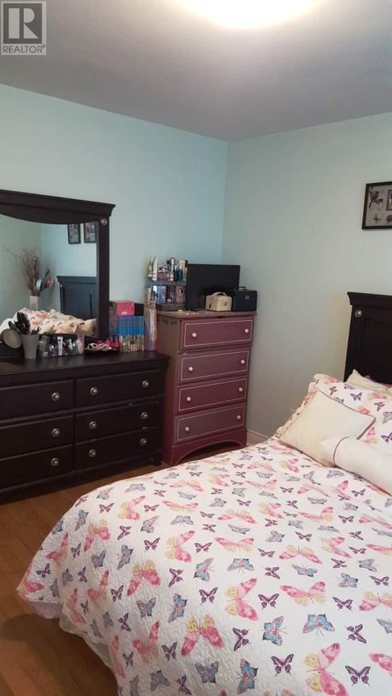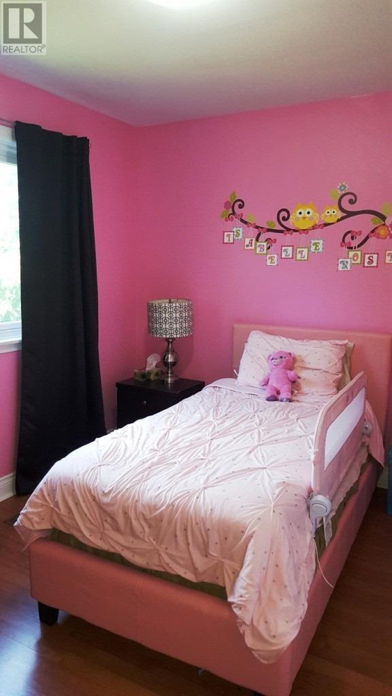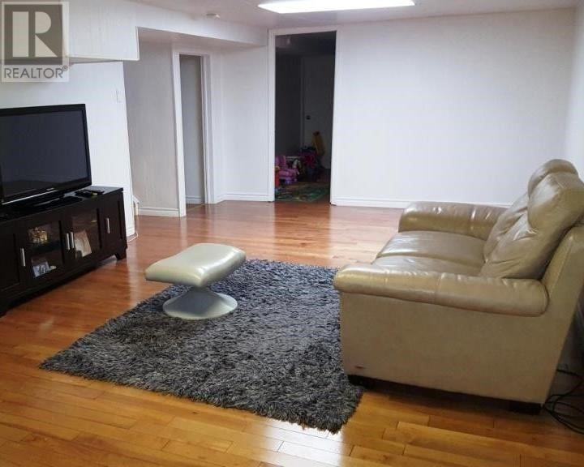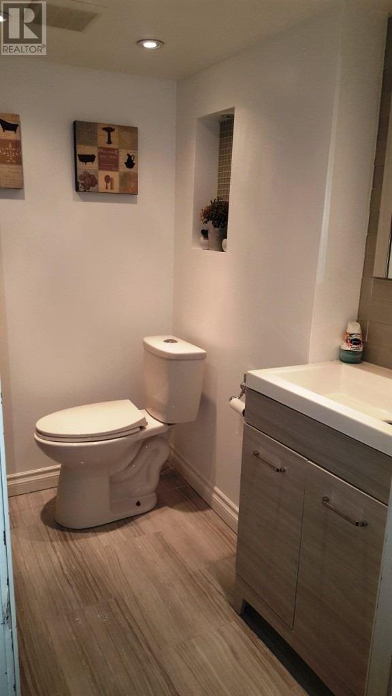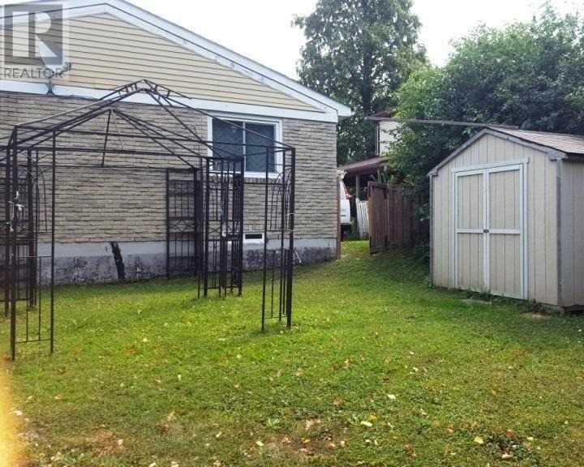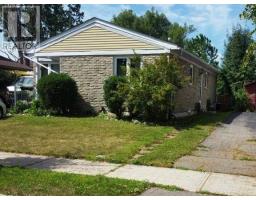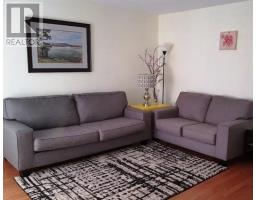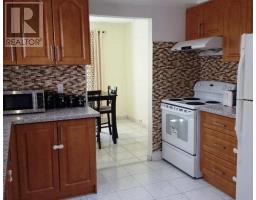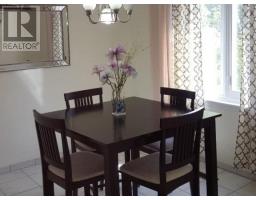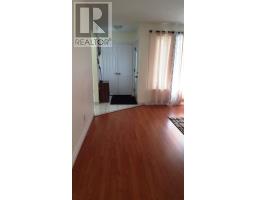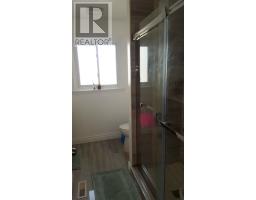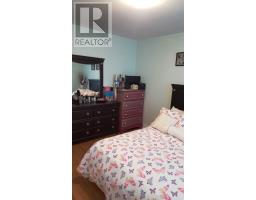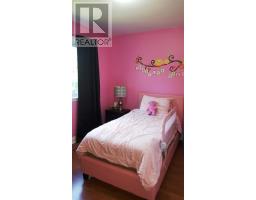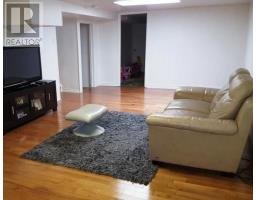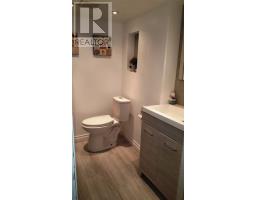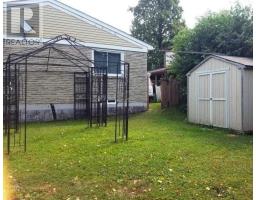6 Coltman Cres Toronto, Ontario M1B 2A2
5 Bedroom
2 Bathroom
Bungalow
Central Air Conditioning
Forced Air
$738,500
A Well Maintained Detached Bungalow In A Desirable Scarborough Location. A Carpet Free Home With Two Full Washrooms Upgraded, Granite Counter Top At Main Floor Kitchen And A Separate Side Entrance To An Oak Staircase Leading To A Finished 2 Bedroom Basement With Spacious Living Room And Lots Of Storage. Minutes To 401, 24 Hr Ttc, Shopping And Schools. Taxes And Measurements To Be Verified By Buyer/Agent.**** EXTRAS **** 2 Fridge, 2 Stove, Washer And Dryer, Central Air. Existing Light Fixtures. (Exclude All Window Coverings). Hwt (Rental) (id:25308)
Property Details
| MLS® Number | E4550575 |
| Property Type | Single Family |
| Community Name | Malvern |
| Amenities Near By | Hospital, Park, Public Transit |
| Parking Space Total | 2 |
Building
| Bathroom Total | 2 |
| Bedrooms Above Ground | 3 |
| Bedrooms Below Ground | 2 |
| Bedrooms Total | 5 |
| Architectural Style | Bungalow |
| Basement Development | Finished |
| Basement Features | Separate Entrance |
| Basement Type | N/a (finished) |
| Construction Style Attachment | Detached |
| Cooling Type | Central Air Conditioning |
| Exterior Finish | Brick |
| Heating Fuel | Natural Gas |
| Heating Type | Forced Air |
| Stories Total | 1 |
| Type | House |
Land
| Acreage | No |
| Land Amenities | Hospital, Park, Public Transit |
| Size Irregular | 45 X 112 Ft |
| Size Total Text | 45 X 112 Ft |
Rooms
| Level | Type | Length | Width | Dimensions |
|---|---|---|---|---|
| Basement | Living Room | 7.64 m | 3.78 m | 7.64 m x 3.78 m |
| Basement | Bedroom 4 | 3.77 m | 3.08 m | 3.77 m x 3.08 m |
| Basement | Bedroom 5 | 3.77 m | 2.37 m | 3.77 m x 2.37 m |
| Flat | Living Room | 3.77 m | 3.47 m | 3.77 m x 3.47 m |
| Flat | Dining Room | 3.29 m | 2.83 m | 3.29 m x 2.83 m |
| Flat | Kitchen | 3.35 m | 3.32 m | 3.35 m x 3.32 m |
| Flat | Master Bedroom | 3.08 m | 3.38 m | 3.08 m x 3.38 m |
| Flat | Bedroom 2 | 2.74 m | 3.68 m | 2.74 m x 3.68 m |
| Flat | Bedroom 3 | 2.59 m | 2.5 m | 2.59 m x 2.5 m |
https://www.realtor.ca/PropertyDetails.aspx?PropertyId=21224968
Interested?
Contact us for more information
