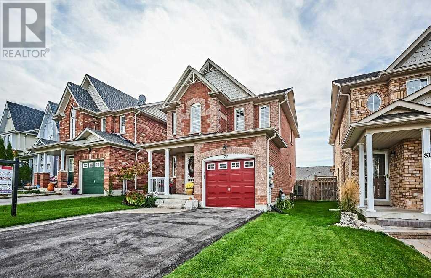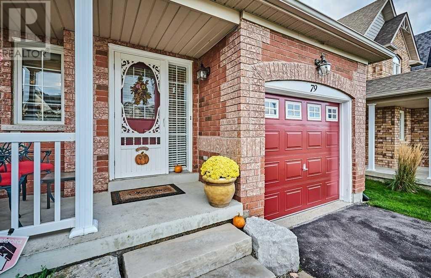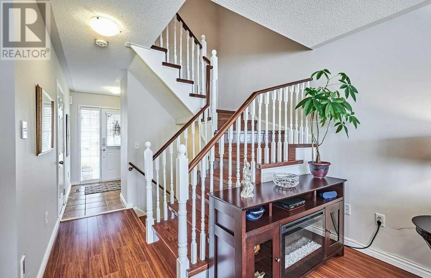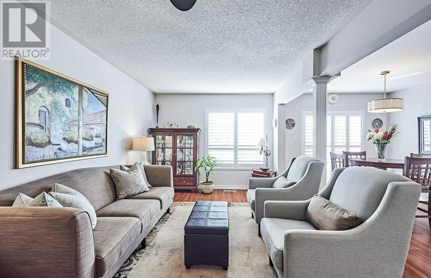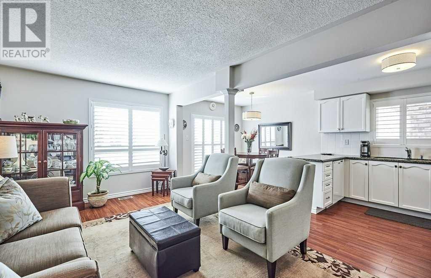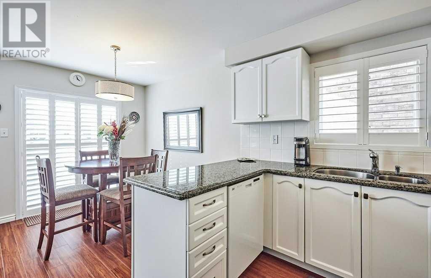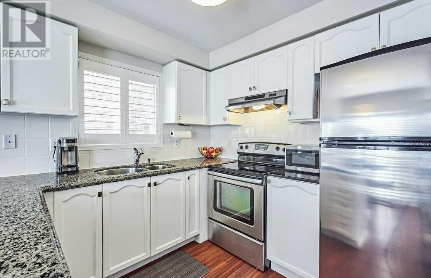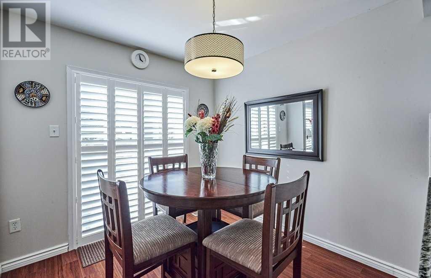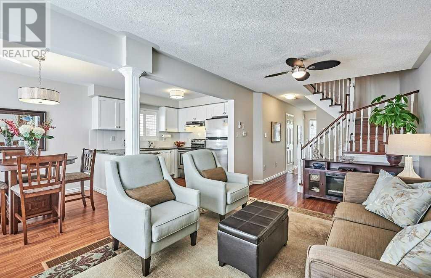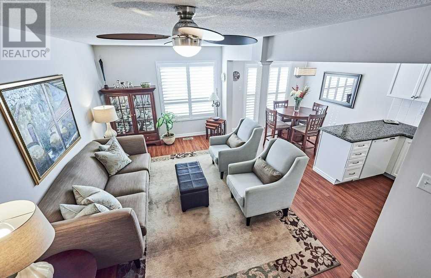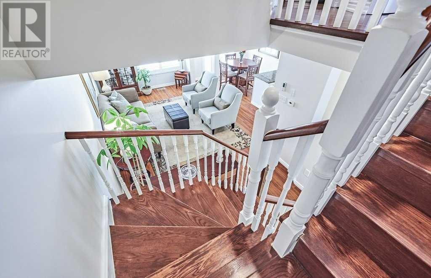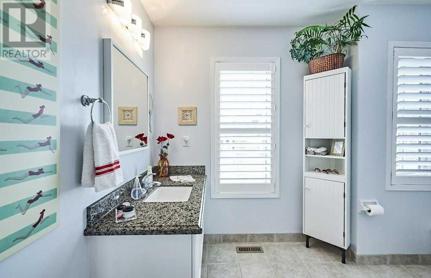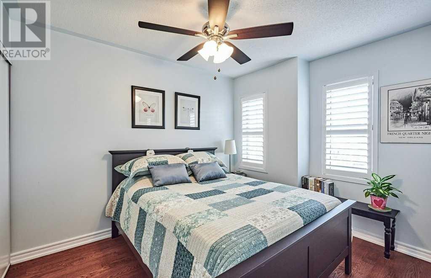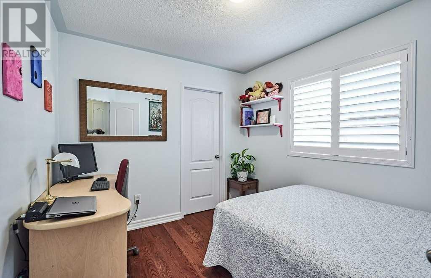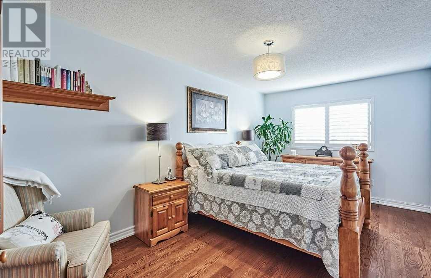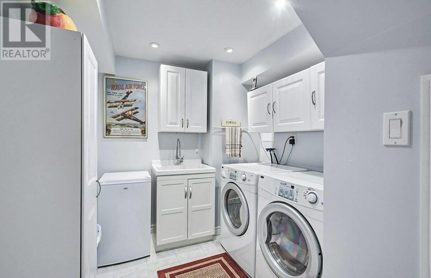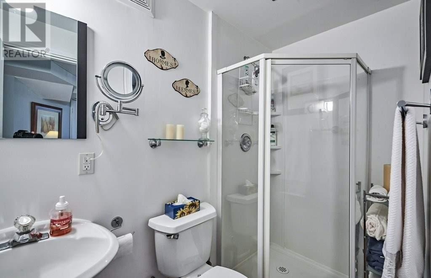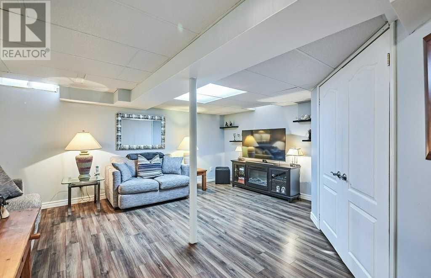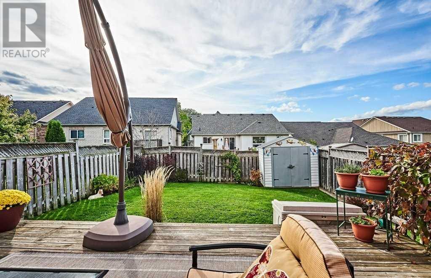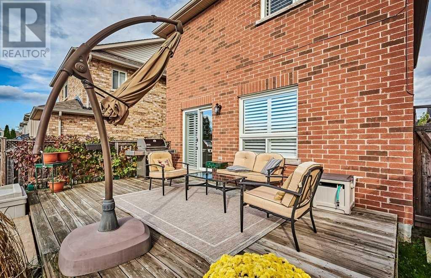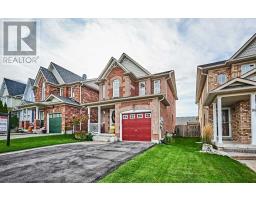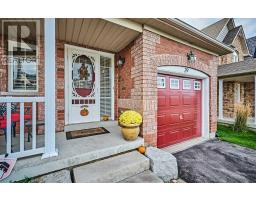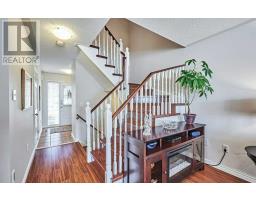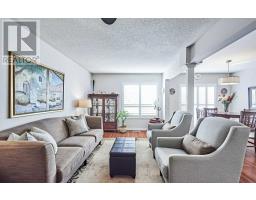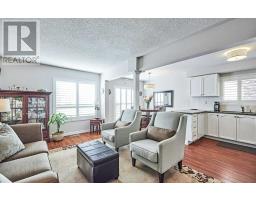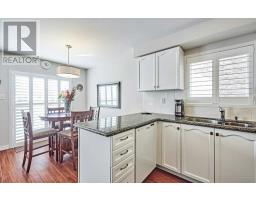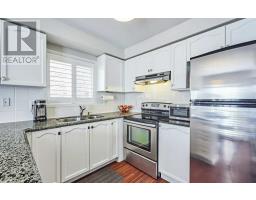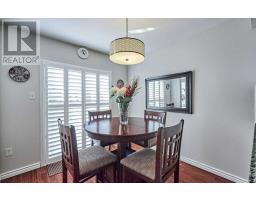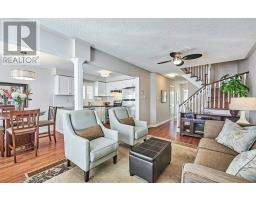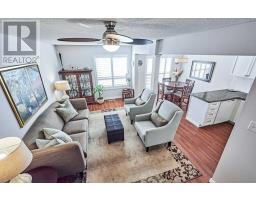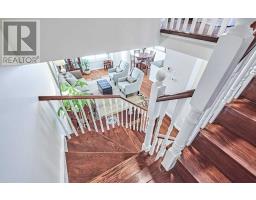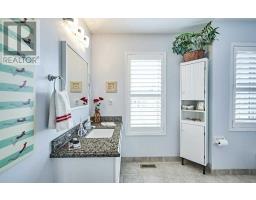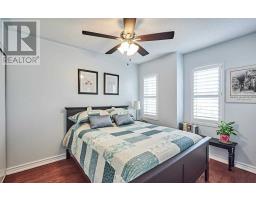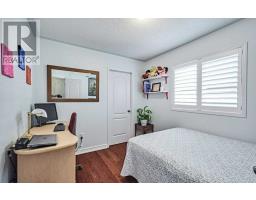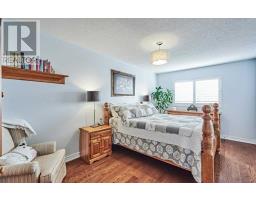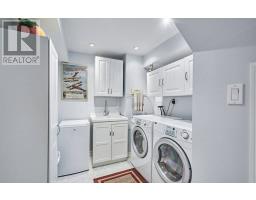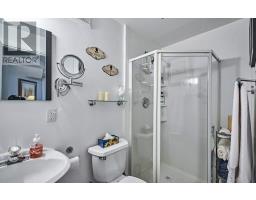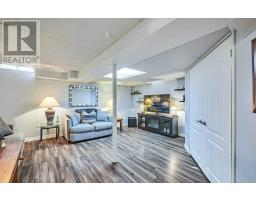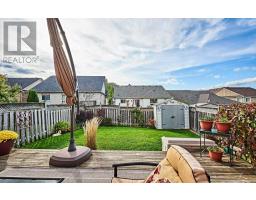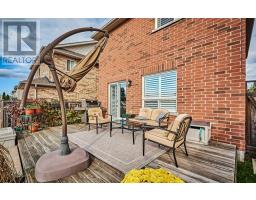3 Bedroom
3 Bathroom
Central Air Conditioning
Forced Air
$599,000
Your House Hunt Stops Here! This Full Brick Detached 3 Bedroom, 3 Bathroom House Is Imaculate. 2nd Floor Boasts Hardwood Throughout, Open Concept Main Floor With Garage Access, Powder Room, Granite Counter Top, Eat-In Kitchen And Walkout To Deck And Fenced Yard, Basement Is Beautifully Finished With 3 Piece Bath, Recroom, Check Out The Full Virtual Tour With Floor Plans.**** EXTRAS **** Existing Fridge, Stove, Dishwasher, Front Loading Washer And Dryer, Water Softener, Window Coverings, Elf's, Garden Shed, Garage Door Opener, Roof Shingled 2019, New Gas Furnace 2019, Widened Driveway To Accommodate 2 Cars Side By Side (id:25308)
Property Details
|
MLS® Number
|
N4601984 |
|
Property Type
|
Single Family |
|
Community Name
|
Mt Albert |
|
Amenities Near By
|
Park, Schools |
|
Parking Space Total
|
3 |
Building
|
Bathroom Total
|
3 |
|
Bedrooms Above Ground
|
3 |
|
Bedrooms Total
|
3 |
|
Basement Development
|
Finished |
|
Basement Type
|
Full (finished) |
|
Construction Style Attachment
|
Detached |
|
Cooling Type
|
Central Air Conditioning |
|
Exterior Finish
|
Brick |
|
Heating Fuel
|
Natural Gas |
|
Heating Type
|
Forced Air |
|
Stories Total
|
2 |
|
Type
|
House |
Parking
Land
|
Acreage
|
No |
|
Land Amenities
|
Park, Schools |
|
Size Irregular
|
29.53 X 101.71 Ft |
|
Size Total Text
|
29.53 X 101.71 Ft |
Rooms
| Level |
Type |
Length |
Width |
Dimensions |
|
Second Level |
Master Bedroom |
3.03 m |
5.38 m |
3.03 m x 5.38 m |
|
Second Level |
Bedroom 2 |
2.77 m |
3.35 m |
2.77 m x 3.35 m |
|
Third Level |
Bedroom 3 |
2.73 m |
3.16 m |
2.73 m x 3.16 m |
|
Basement |
Recreational, Games Room |
5.7 m |
6.4 m |
5.7 m x 6.4 m |
|
Basement |
Laundry Room |
2.57 m |
3.42 m |
2.57 m x 3.42 m |
|
Basement |
Utility Room |
3.01 m |
2.09 m |
3.01 m x 2.09 m |
|
Main Level |
Foyer |
|
|
|
|
Main Level |
Living Room |
3.04 m |
5.64 m |
3.04 m x 5.64 m |
|
Main Level |
Kitchen |
2.81 m |
3.06 m |
2.81 m x 3.06 m |
|
Main Level |
Dining Room |
2.81 m |
2.38 m |
2.81 m x 2.38 m |
Utilities
|
Sewer
|
Installed |
|
Natural Gas
|
Installed |
|
Electricity
|
Installed |
|
Cable
|
Installed |
https://www.realtor.ca/PropertyDetails.aspx?PropertyId=21225016
