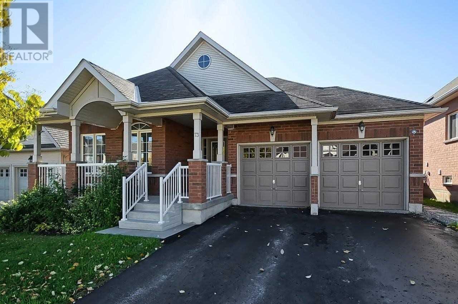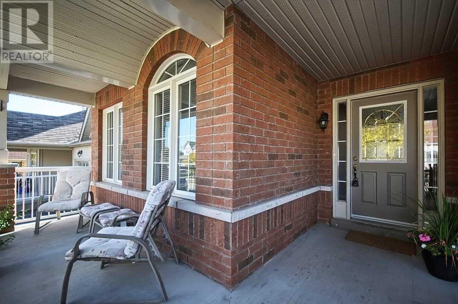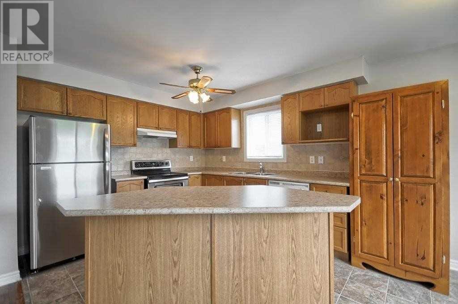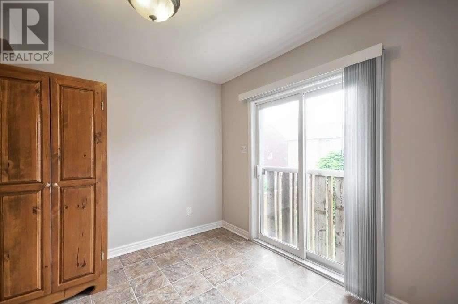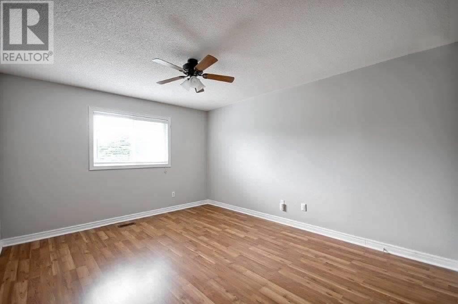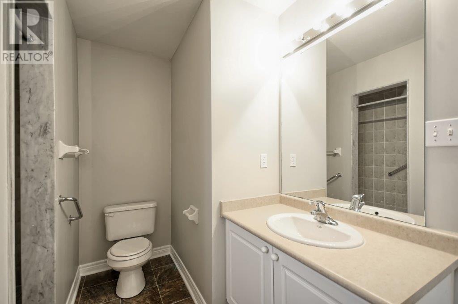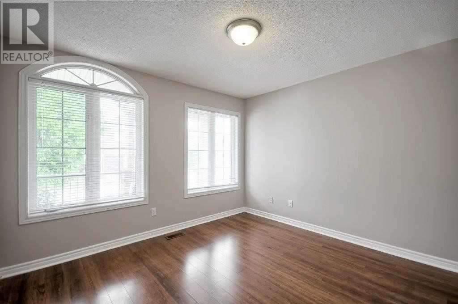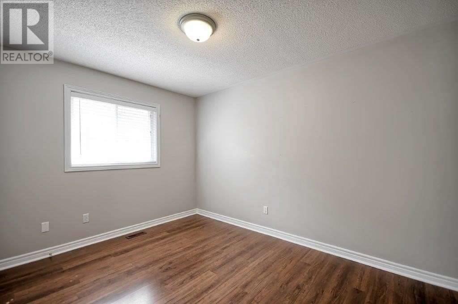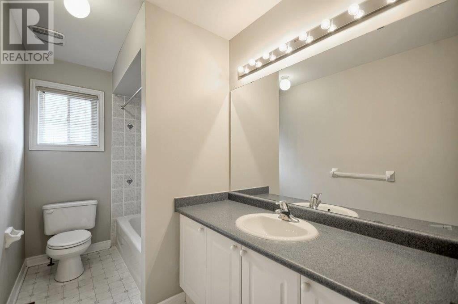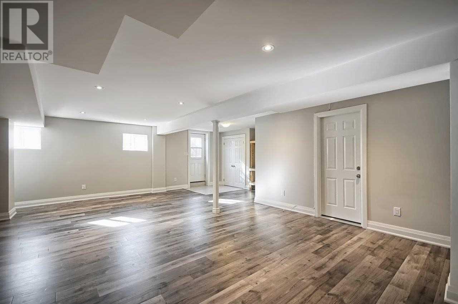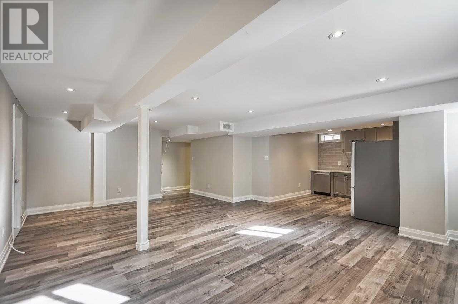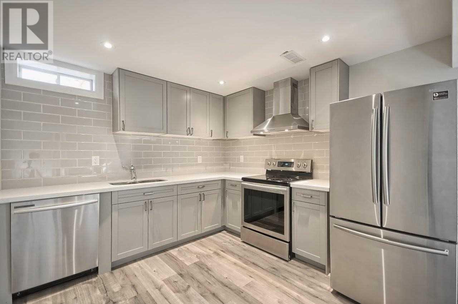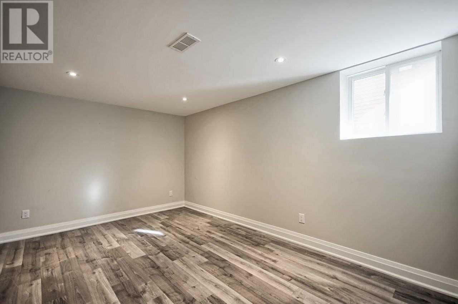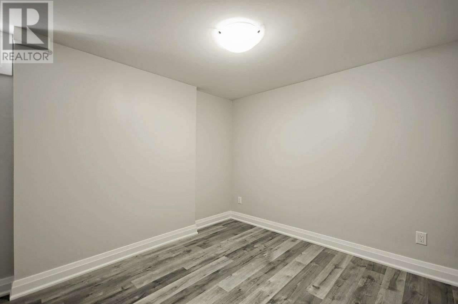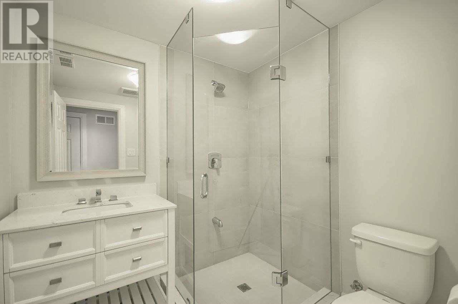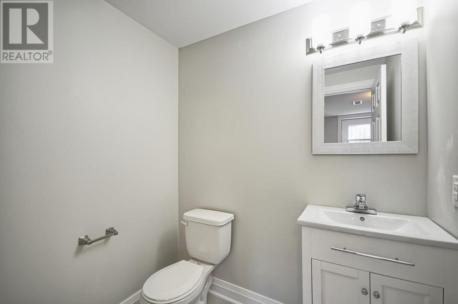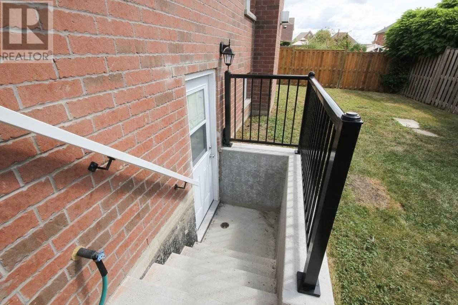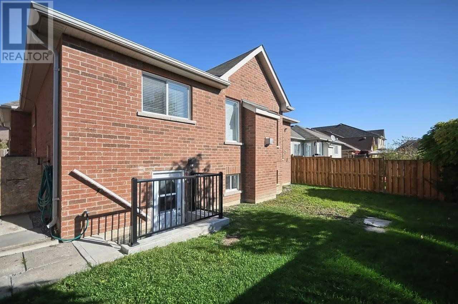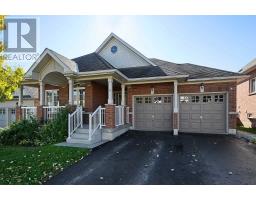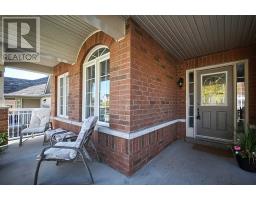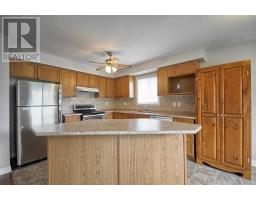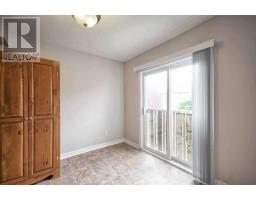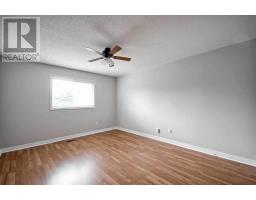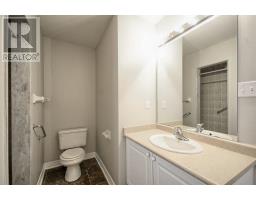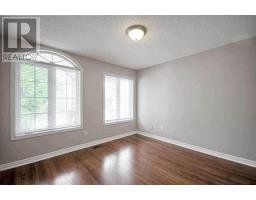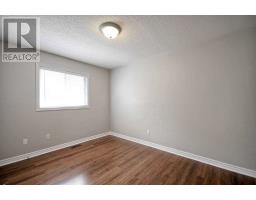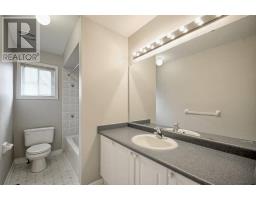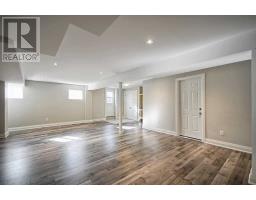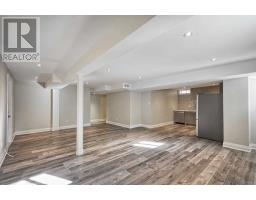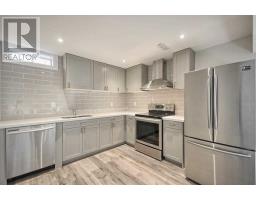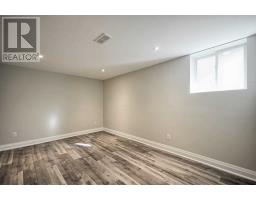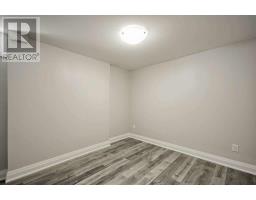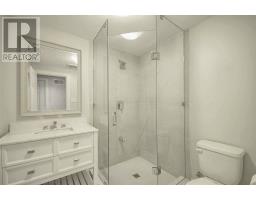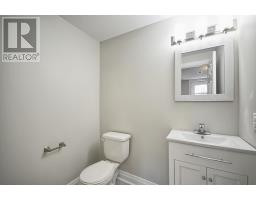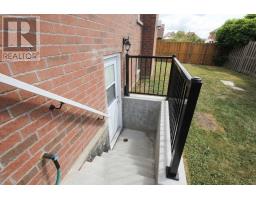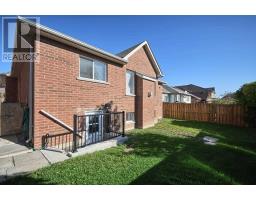5 Bedroom
4 Bathroom
Bungalow
Fireplace
Central Air Conditioning
Forced Air
$709,900
Rare Legal Duplex At The South End Of Keswick In Simcoe Landing. The Main Level Features Hardwood Flooring & Laminate, Large Open Concept Kitchen, Master Bedroom Has Double Closets & 3 Piece Ensuite, Laundry, Access To Garage From House And Is On A Wide 44.95Ft Lot. Basement Apartment Was Completed In 2018 Has An Upgraded Open Concept Kitchen With Quartz Countertops & Backsplash, 2 Bedrooms, 1.5 Washrooms, Laminate Flooring, Separate Exit And Laundry.**** EXTRAS **** 2 Fridges, 2 Stoves, 2 Dishwasher, Washer, Dryer, All Electrical Light Fixtures, Garage Door Opener With Remote, Bbq Gas Hook-Up, A/C And Furnace. Basement Apartment Known As 155 Ian Drive. (id:25308)
Property Details
|
MLS® Number
|
N4602163 |
|
Property Type
|
Single Family |
|
Neigbourhood
|
Keswick |
|
Community Name
|
Keswick South |
|
Parking Space Total
|
4 |
Building
|
Bathroom Total
|
4 |
|
Bedrooms Above Ground
|
3 |
|
Bedrooms Below Ground
|
2 |
|
Bedrooms Total
|
5 |
|
Architectural Style
|
Bungalow |
|
Basement Features
|
Apartment In Basement, Separate Entrance |
|
Basement Type
|
N/a |
|
Construction Style Attachment
|
Detached |
|
Cooling Type
|
Central Air Conditioning |
|
Exterior Finish
|
Brick |
|
Fireplace Present
|
Yes |
|
Heating Fuel
|
Natural Gas |
|
Heating Type
|
Forced Air |
|
Stories Total
|
1 |
|
Type
|
House |
Parking
Land
|
Acreage
|
No |
|
Size Irregular
|
44.95 X 88.58 Ft |
|
Size Total Text
|
44.95 X 88.58 Ft |
Rooms
| Level |
Type |
Length |
Width |
Dimensions |
|
Basement |
Living Room |
5.23 m |
7.09 m |
5.23 m x 7.09 m |
|
Basement |
Kitchen |
3.15 m |
3.02 m |
3.15 m x 3.02 m |
|
Basement |
Master Bedroom |
3.1 m |
2.63 m |
3.1 m x 2.63 m |
|
Basement |
Bedroom 2 |
3.68 m |
3.02 m |
3.68 m x 3.02 m |
|
Main Level |
Kitchen |
3.14 m |
3.48 m |
3.14 m x 3.48 m |
|
Main Level |
Eating Area |
2.36 m |
3.14 m |
2.36 m x 3.14 m |
|
Main Level |
Living Room |
6.13 m |
3.74 m |
6.13 m x 3.74 m |
|
Main Level |
Bedroom |
3.35 m |
3.58 m |
3.35 m x 3.58 m |
|
Main Level |
Bedroom |
3.87 m |
3.01 m |
3.87 m x 3.01 m |
|
Main Level |
Master Bedroom |
4.43 m |
3.65 m |
4.43 m x 3.65 m |
https://www.realtor.ca/PropertyDetails.aspx?PropertyId=21225056
