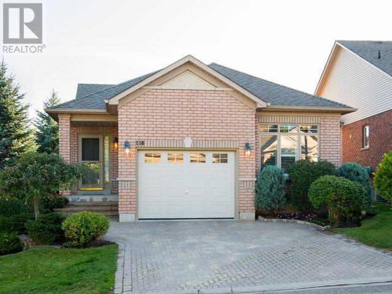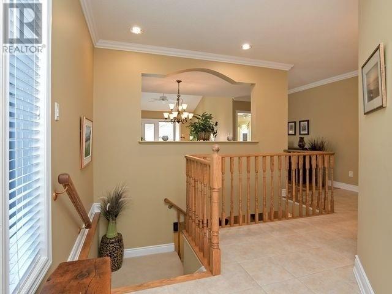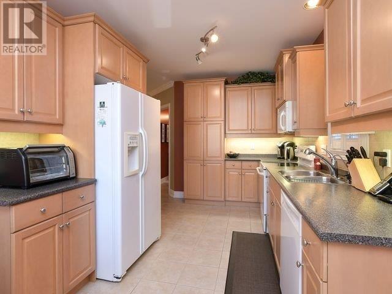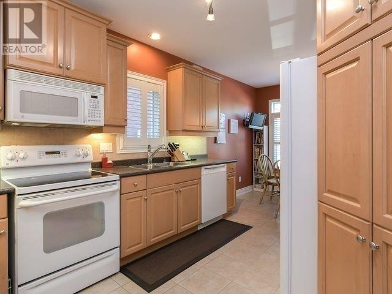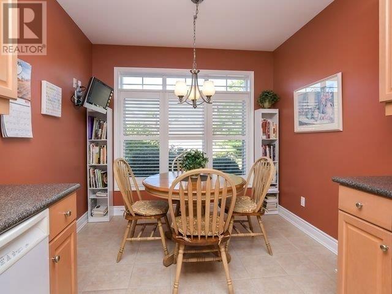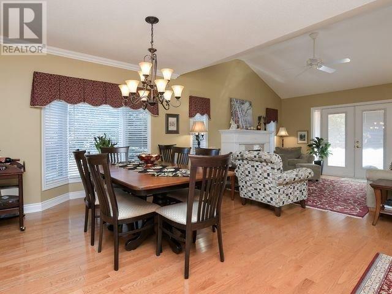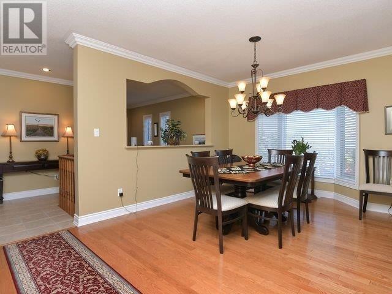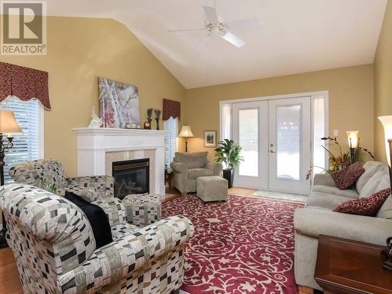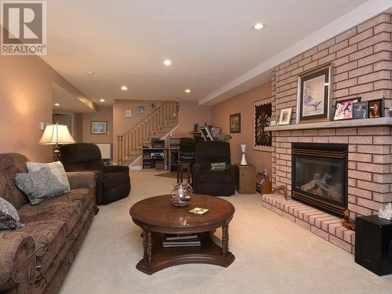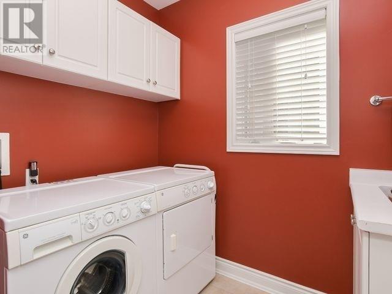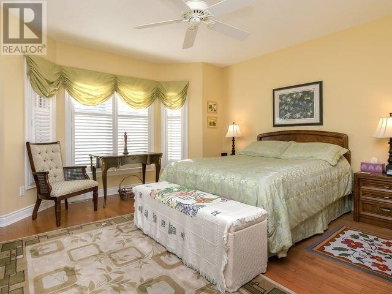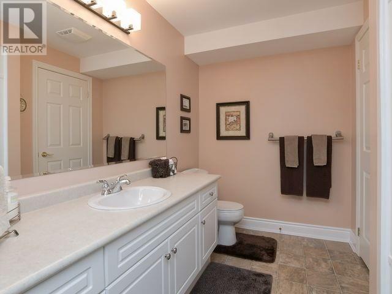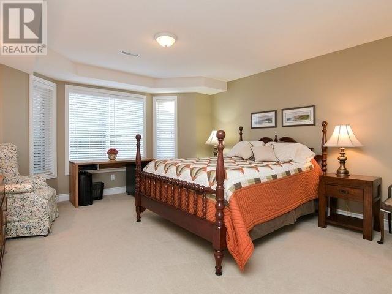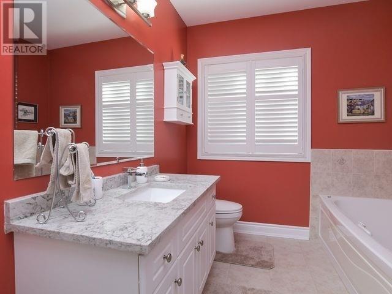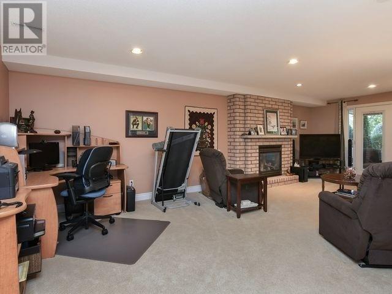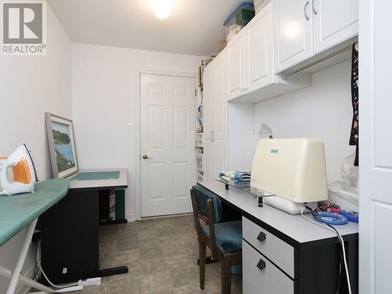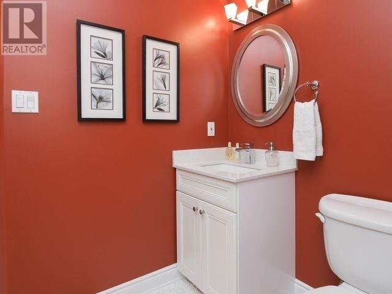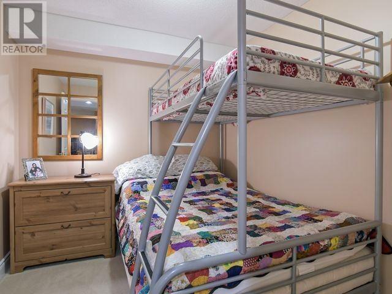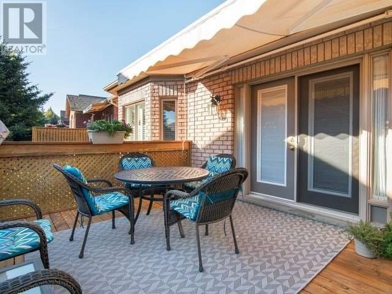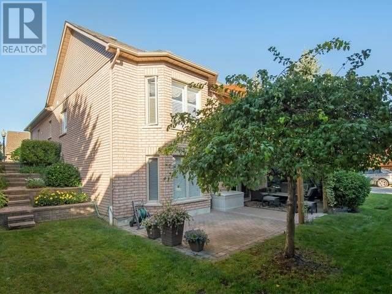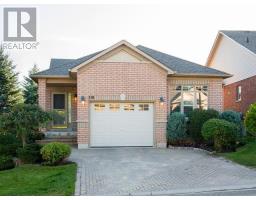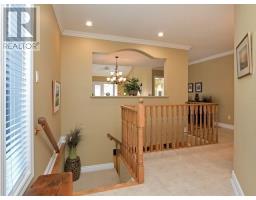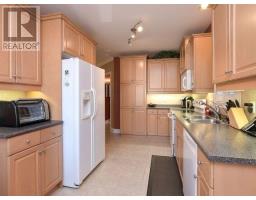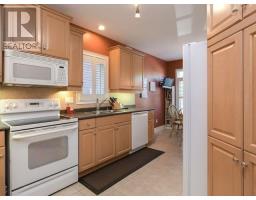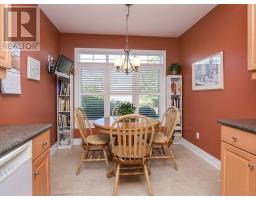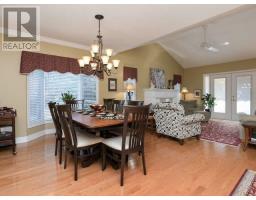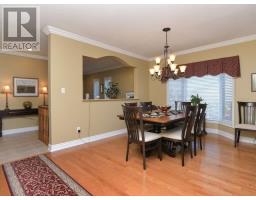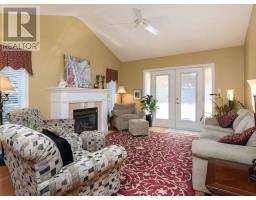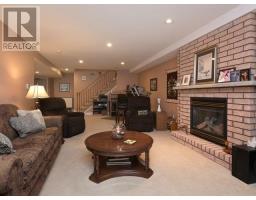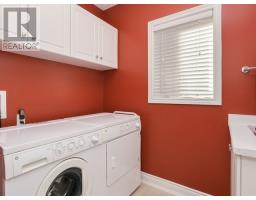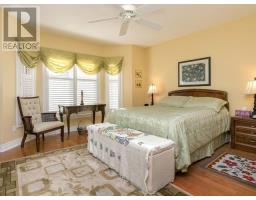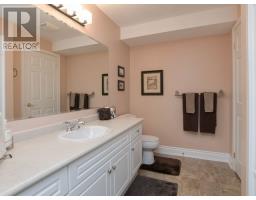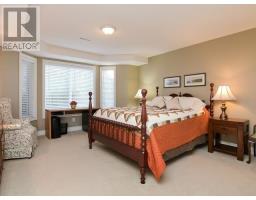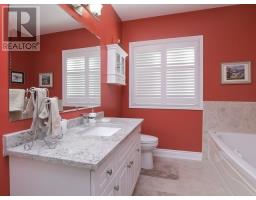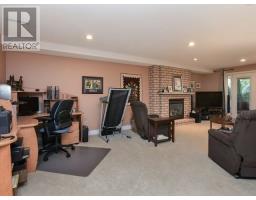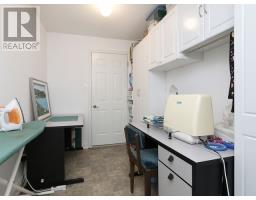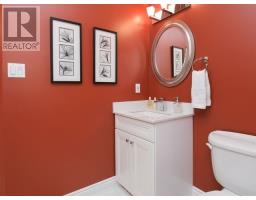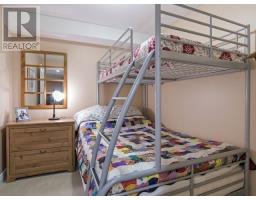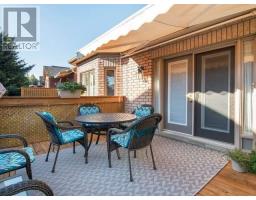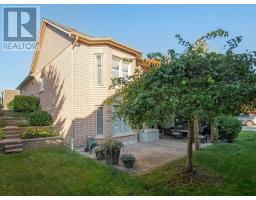116 Sunset Blvd New Tecumseth, Ontario L9R 2H2
$579,000Maintenance,
$475 Monthly
Maintenance,
$475 MonthlyYour Search Is Over- This Is The One! This Bright, Detached Cezanne Offers A Great Floor Plan-Main Floor Master With An Updated 4 Pc Ensuite, Main Floor Laundry, Generous Living/Dining Space With A Walk Out To A Private Deck & An Eat In Kitchen. The Builder Finished Lower Level Features A Spacious Family Room With Fireplace & Walk Out To A Private Patio, Bright Guest Room With 3 Pc Bath & More . This Model Also Offers Lots Of Storage Area For Your Treasures**** EXTRAS **** All Elfs, Window Coverings, All Kitchen Appl, Washer, Dryer, Ceiling Fans, Central Vac & Att, Awning Gdo & Remote, Water Softener/ Reverse Osmosis System, Work Bench/Pefbd. Furnace 2018,Hwt(R), Exl Shelving In Cold Cellar, Furn Rm & Garage. (id:25308)
Property Details
| MLS® Number | N4602372 |
| Property Type | Single Family |
| Neigbourhood | Alliston |
| Community Name | Alliston |
| Amenities Near By | Hospital |
| Features | Wooded Area, Balcony |
| Parking Space Total | 3 |
Building
| Bathroom Total | 3 |
| Bedrooms Above Ground | 1 |
| Bedrooms Below Ground | 2 |
| Bedrooms Total | 3 |
| Amenities | Party Room, Recreation Centre |
| Architectural Style | Bungalow |
| Basement Development | Finished |
| Basement Features | Walk Out |
| Basement Type | Full (finished) |
| Construction Style Attachment | Detached |
| Cooling Type | Central Air Conditioning |
| Exterior Finish | Brick, Vinyl |
| Fireplace Present | Yes |
| Heating Fuel | Natural Gas |
| Heating Type | Forced Air |
| Stories Total | 1 |
| Type | House |
Parking
| Garage | |
| Visitor parking |
Land
| Acreage | No |
| Land Amenities | Hospital |
Rooms
| Level | Type | Length | Width | Dimensions |
|---|---|---|---|---|
| Lower Level | Family Room | 8.03 m | 4.14 m | 8.03 m x 4.14 m |
| Lower Level | Bedroom | 4.01 m | 4.27 m | 4.01 m x 4.27 m |
| Lower Level | Bedroom | 2.39 m | 2.74 m | 2.39 m x 2.74 m |
| Lower Level | Utility Room | |||
| Main Level | Kitchen | 3.58 m | 2.82 m | 3.58 m x 2.82 m |
| Main Level | Eating Area | 2.29 m | 2.82 m | 2.29 m x 2.82 m |
| Main Level | Dining Room | 3.35 m | 4.57 m | 3.35 m x 4.57 m |
| Main Level | Living Room | 4.17 m | 4.57 m | 4.17 m x 4.57 m |
| Main Level | Master Bedroom | 3.89 m | 4.27 m | 3.89 m x 4.27 m |
| Main Level | Laundry Room | 2.44 m | 1.68 m | 2.44 m x 1.68 m |
https://www.realtor.ca/PropertyDetails.aspx?PropertyId=21225097
Interested?
Contact us for more information
