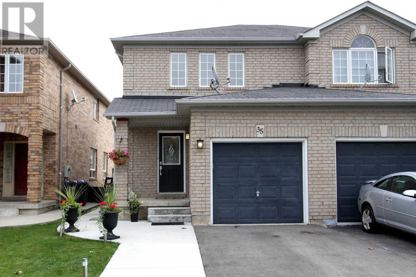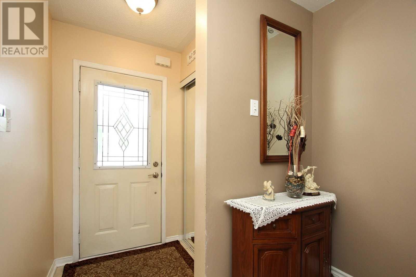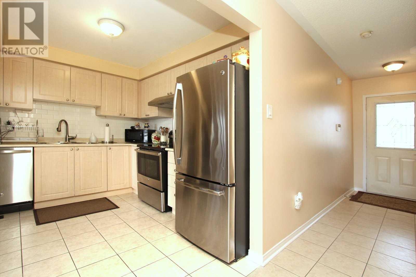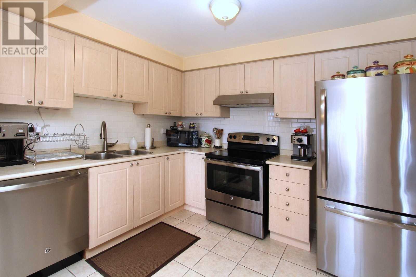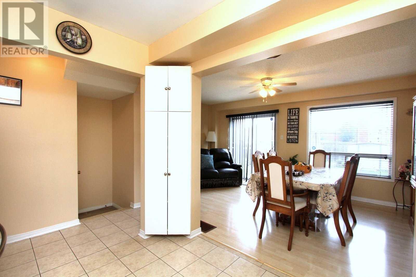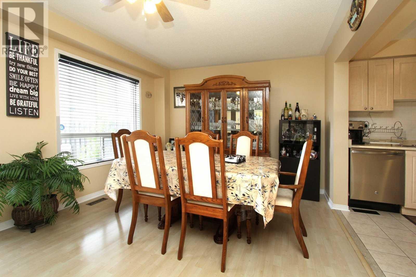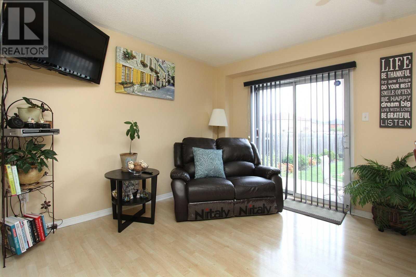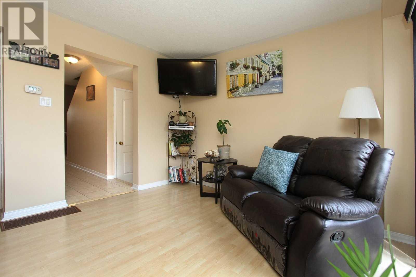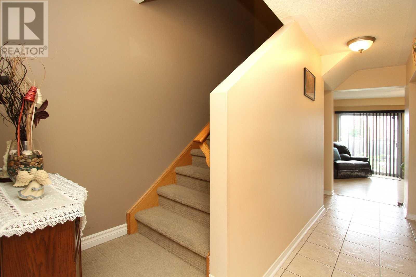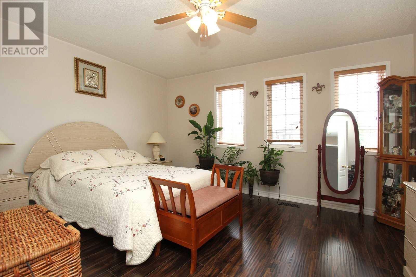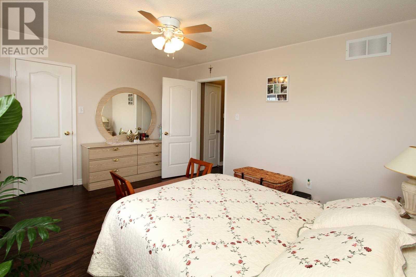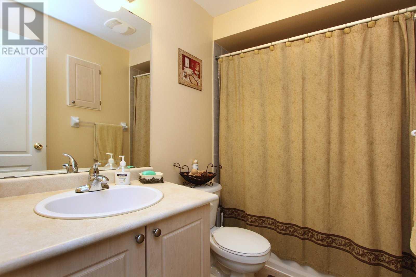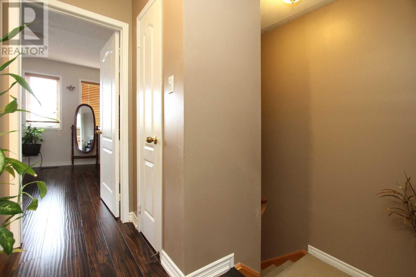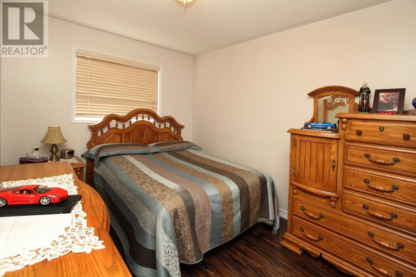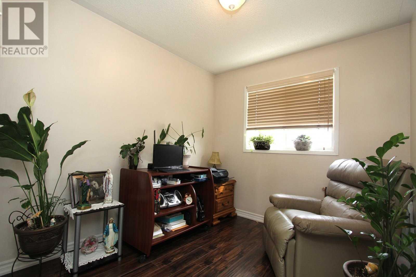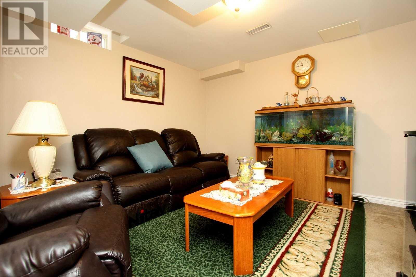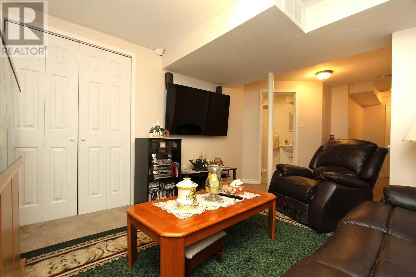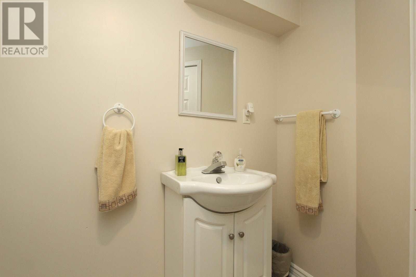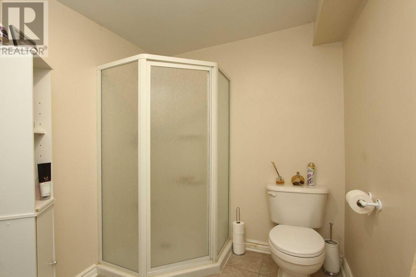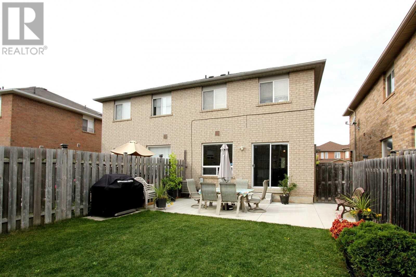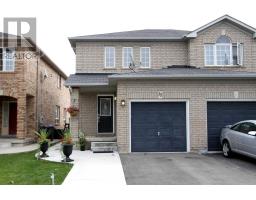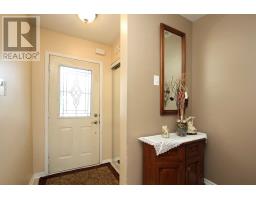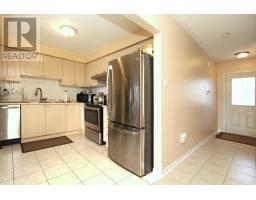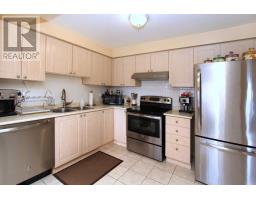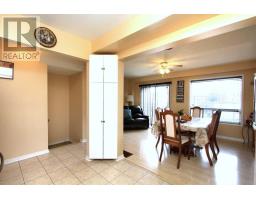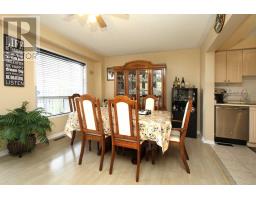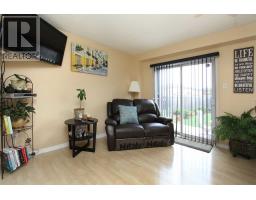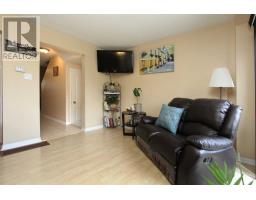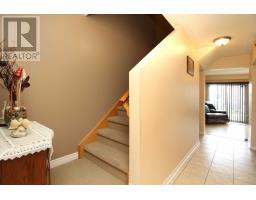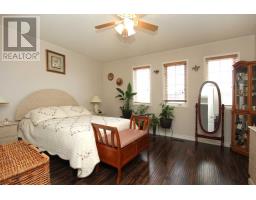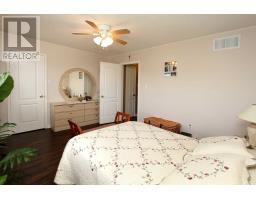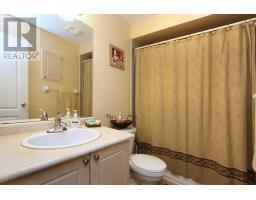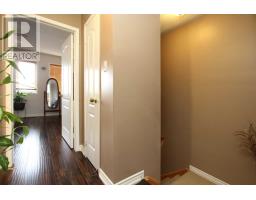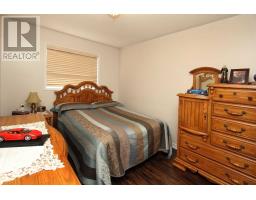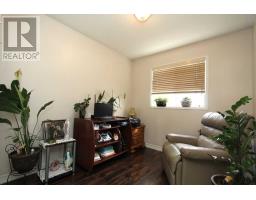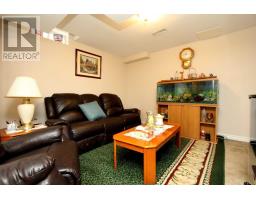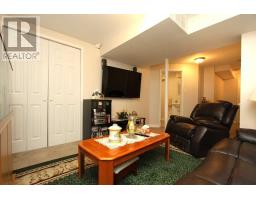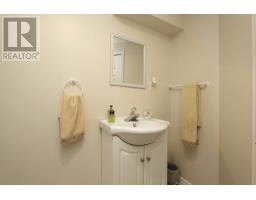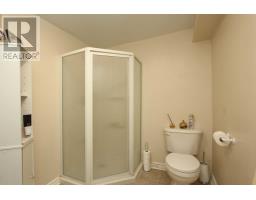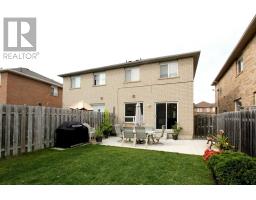35 Ancestor Dr Brampton, Ontario L6X 4Y4
3 Bedroom
2 Bathroom
Central Air Conditioning
Forced Air
$609,900
This Semi-Detached Brick Home In Fletcher Meadows Brampton, Is On A Quiet Street - With 3 Bedrooms; Main Floor Has Open Concept Living/Dining/Kitchen With W/Out To A Large Cement Patio & Private Backyard. Lot Is Almost 25 Feet Wide, Larger Than Any Other. Spotless Home And Close To All Needs.**** EXTRAS **** Elf, Fridge, Stove, B/In Dishwasher, Washer, Dryer, Exhaust Fan, Window Coverings, Gas Burner & Equipment, Central Air Conditioning. (id:25308)
Property Details
| MLS® Number | W4602325 |
| Property Type | Single Family |
| Neigbourhood | Lundy Village |
| Community Name | Fletcher's Meadow |
| Amenities Near By | Public Transit |
| Parking Space Total | 2 |
Building
| Bathroom Total | 2 |
| Bedrooms Above Ground | 3 |
| Bedrooms Total | 3 |
| Basement Development | Finished |
| Basement Type | N/a (finished) |
| Construction Style Attachment | Semi-detached |
| Cooling Type | Central Air Conditioning |
| Exterior Finish | Brick |
| Heating Fuel | Natural Gas |
| Heating Type | Forced Air |
| Stories Total | 2 |
| Type | House |
Parking
| Garage |
Land
| Acreage | No |
| Land Amenities | Public Transit |
| Size Irregular | 24.74 X 106.79 Ft ; R. 21.56 Feet |
| Size Total Text | 24.74 X 106.79 Ft ; R. 21.56 Feet |
Rooms
| Level | Type | Length | Width | Dimensions |
|---|---|---|---|---|
| Second Level | Master Bedroom | 4.25 m | 3.45 m | 4.25 m x 3.45 m |
| Second Level | Bedroom 2 | 3.95 m | 2.65 m | 3.95 m x 2.65 m |
| Second Level | Bedroom 3 | 2.77 m | 2.55 m | 2.77 m x 2.55 m |
| Basement | Recreational, Games Room | 4.25 m | 2.35 m | 4.25 m x 2.35 m |
| Main Level | Living Room | 5.25 m | 3.35 m | 5.25 m x 3.35 m |
| Main Level | Dining Room | 5.25 m | 3.35 m | 5.25 m x 3.35 m |
| Main Level | Kitchen | 3.25 m | 2.85 m | 3.25 m x 2.85 m |
https://www.realtor.ca/PropertyDetails.aspx?PropertyId=21225202
Interested?
Contact us for more information
