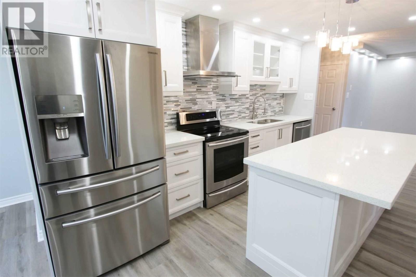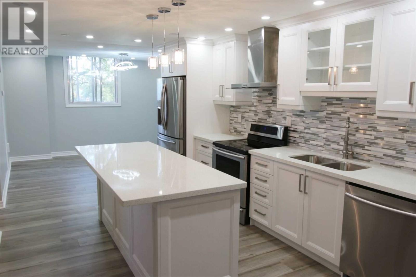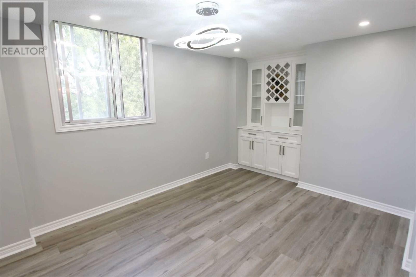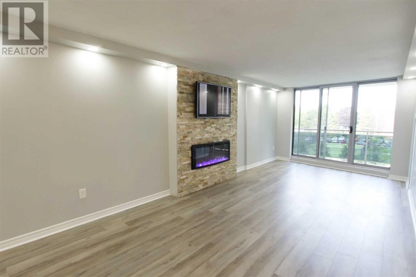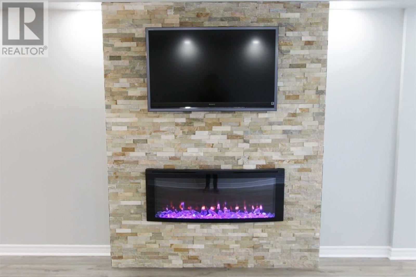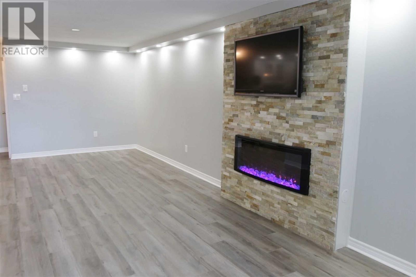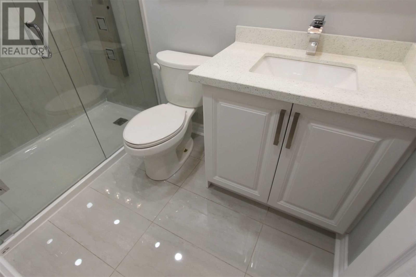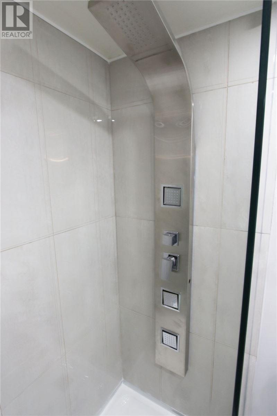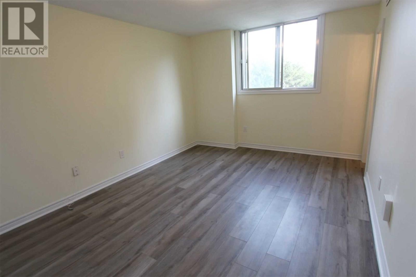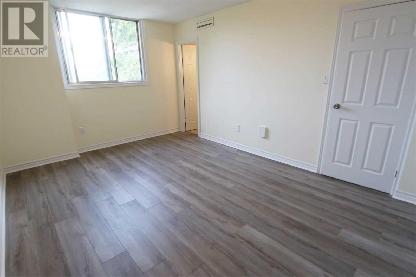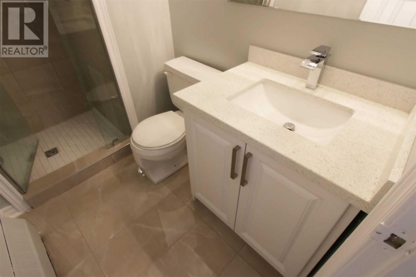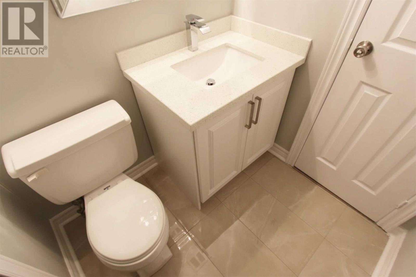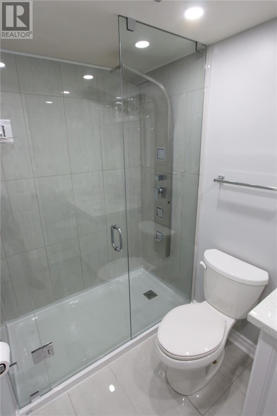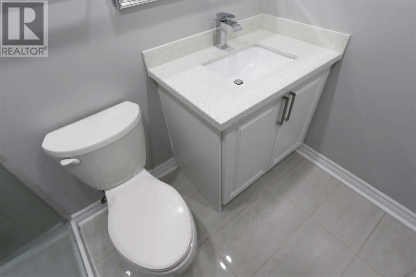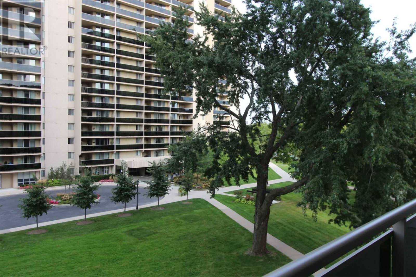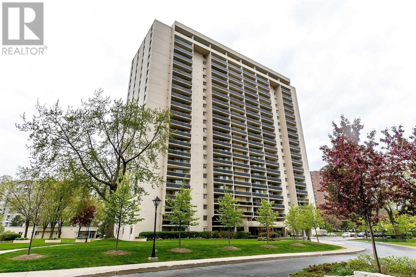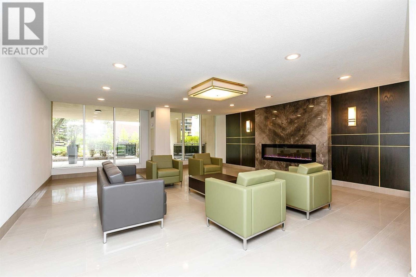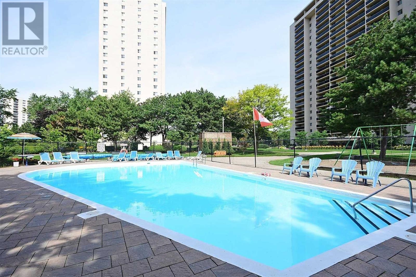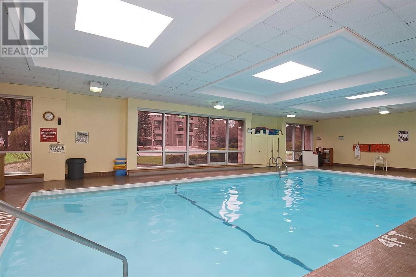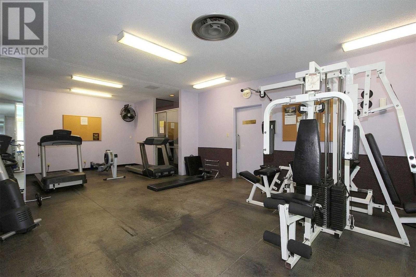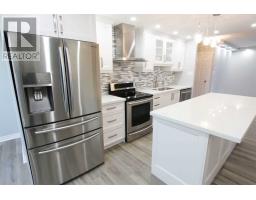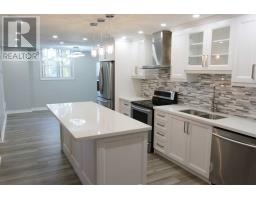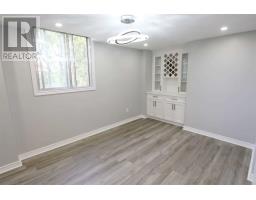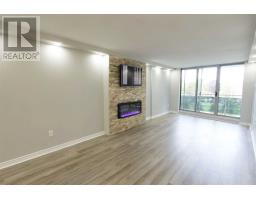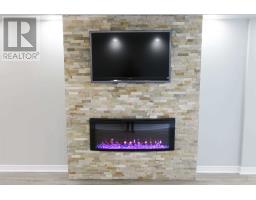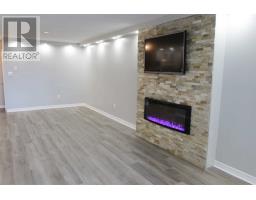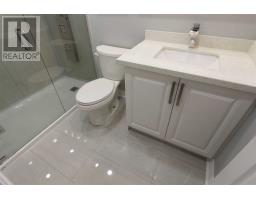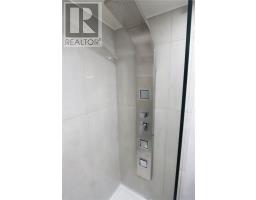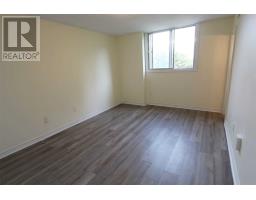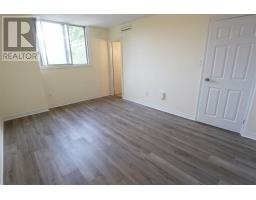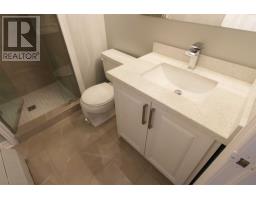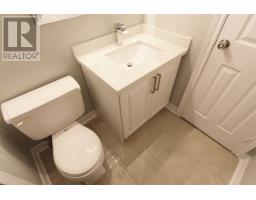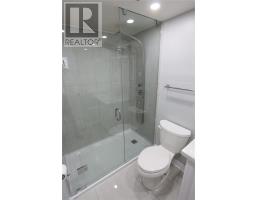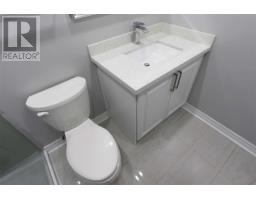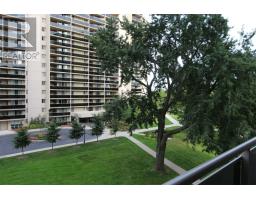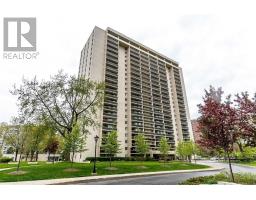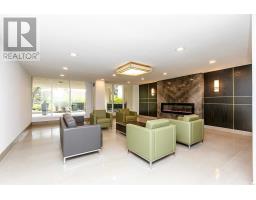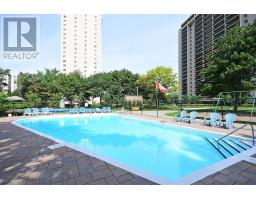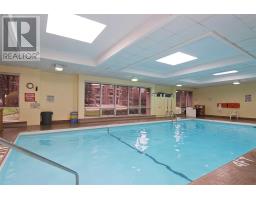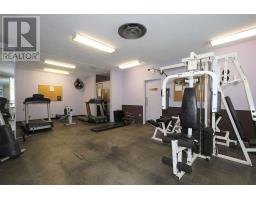#402 -820 Burnhamthorpe Rd Toronto, Ontario M9C 4W2
3 Bedroom
2 Bathroom
Indoor Pool, Outdoor Pool
Central Air Conditioning
Forced Air
$669,900Maintenance,
$842.37 Monthly
Maintenance,
$842.37 MonthlyBeautifully Renovated, Large Open Concept Property W/ Walk Out To Large Balcony With Unobstructed Sunny East View, New High Quality Laminate Floors, New Open Concept Kitchen With Quartz Countertops, Custom Veneer Stone Fireplace, Pot Lights, Backsplash And Ss Appliances, Paint, Lighting, Built In Cabinetry In All Closets! Steps To All Conveniences + Markland Wood Neighbourhood, Just Move In And Enjoy! Luxury Bldg!!!**** EXTRAS **** Elf, Stainless Steel (Fridge, Stove, Hood, B/I Dishwasher) Washer, Dryer, Potlights, Built In Wine Cabinet, Veneer Stone Fireplace, (id:25308)
Property Details
| MLS® Number | W4602355 |
| Property Type | Single Family |
| Community Name | Markland Wood |
| Amenities Near By | Park, Public Transit, Schools |
| Features | Balcony |
| Parking Space Total | 1 |
| Pool Type | Indoor Pool, Outdoor Pool |
Building
| Bathroom Total | 2 |
| Bedrooms Above Ground | 2 |
| Bedrooms Below Ground | 1 |
| Bedrooms Total | 3 |
| Amenities | Party Room, Exercise Centre |
| Cooling Type | Central Air Conditioning |
| Exterior Finish | Brick |
| Heating Fuel | Natural Gas |
| Heating Type | Forced Air |
| Type | Apartment |
Parking
| Underground | |
| Visitor parking |
Land
| Acreage | No |
| Land Amenities | Park, Public Transit, Schools |
Rooms
| Level | Type | Length | Width | Dimensions |
|---|---|---|---|---|
| Main Level | Living Room | 8.9 m | 3.4 m | 8.9 m x 3.4 m |
| Main Level | Dining Room | 8.9 m | 3.4 m | 8.9 m x 3.4 m |
| Main Level | Family Room | 4.3 m | 3.05 m | 4.3 m x 3.05 m |
| Main Level | Kitchen | 4.75 m | 3.85 m | 4.75 m x 3.85 m |
| Main Level | Master Bedroom | 4.6 m | 3.4 m | 4.6 m x 3.4 m |
| Main Level | Bedroom 2 | 3.7 m | 2.7 m | 3.7 m x 2.7 m |
| Main Level | Other | 6.3 m | 1.4 m | 6.3 m x 1.4 m |
https://www.realtor.ca/PropertyDetails.aspx?PropertyId=21225212
Interested?
Contact us for more information
