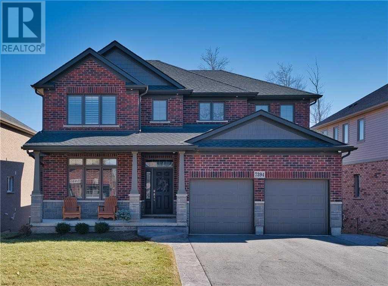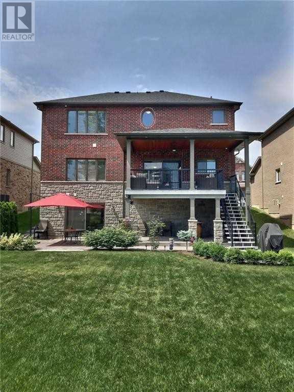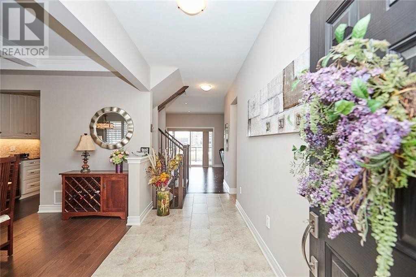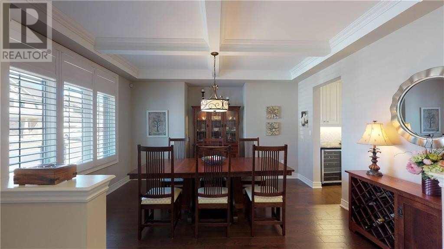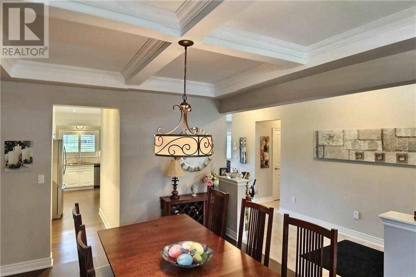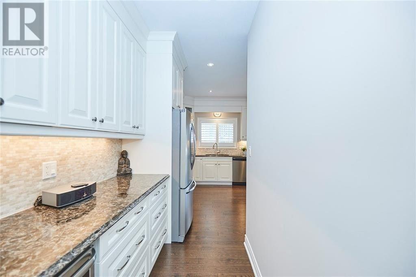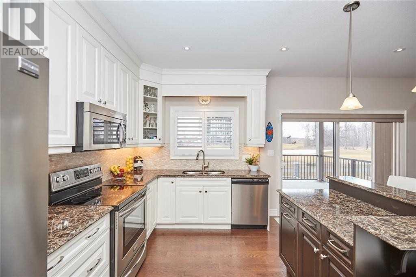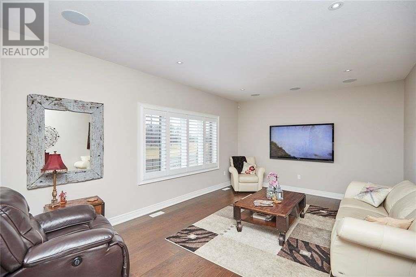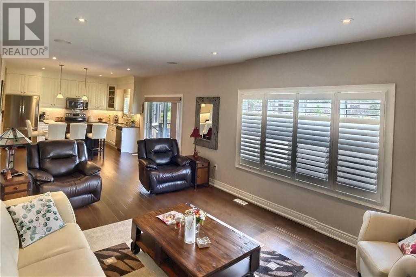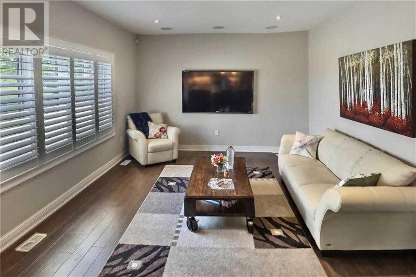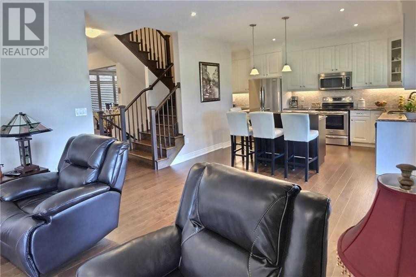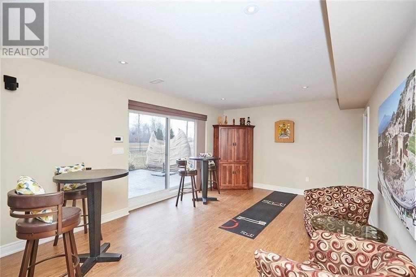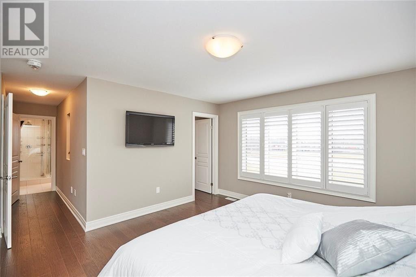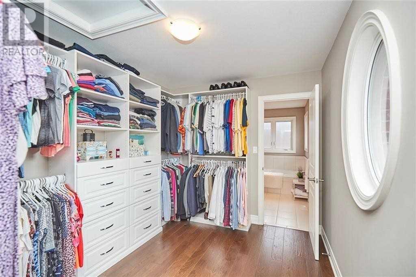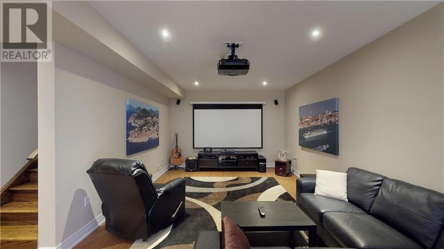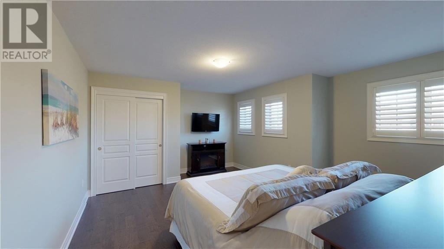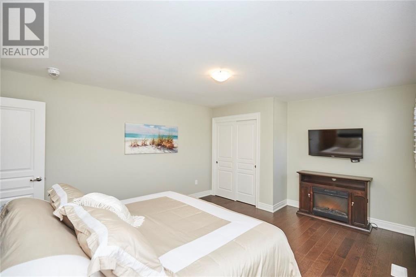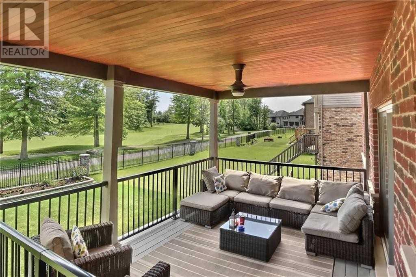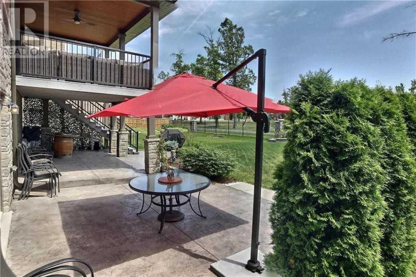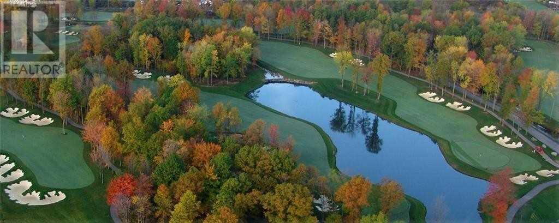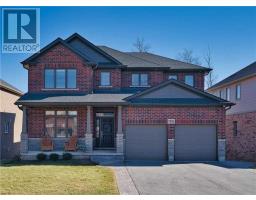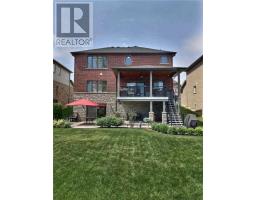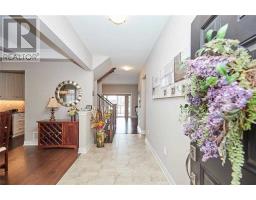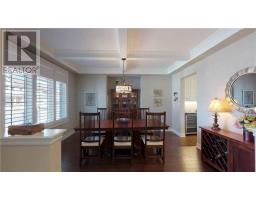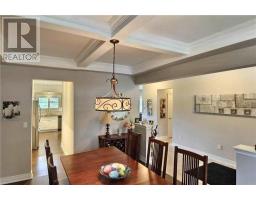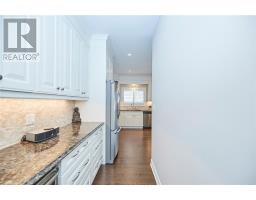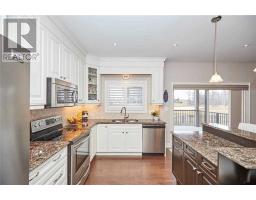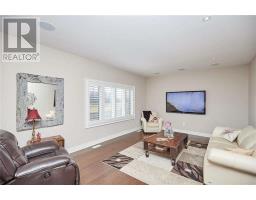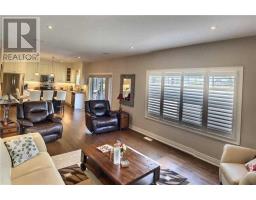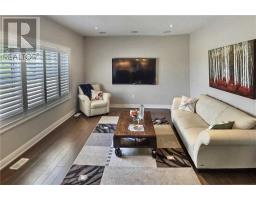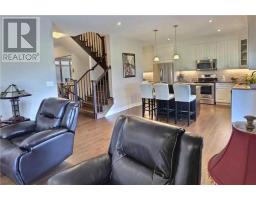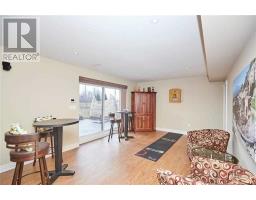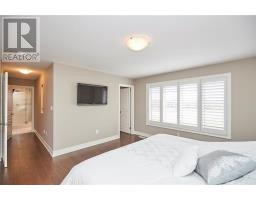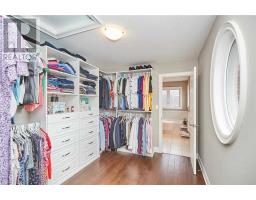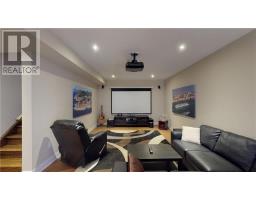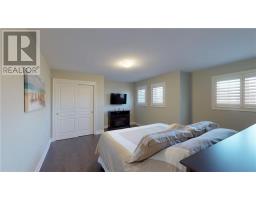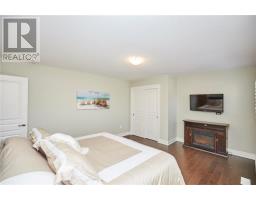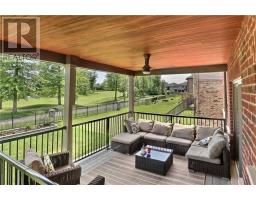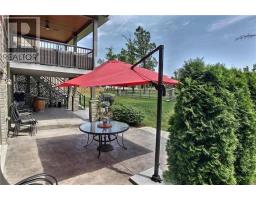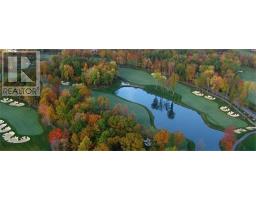7394 Lionshead Ave Niagara Falls, Ontario L2G 0A7
3 Bedroom
4 Bathroom
Fireplace
Central Air Conditioning
Forced Air
$799,900
2400 Sqft. Smart Home On Premium Lot In Golf Course. Breathtaking Views. 3 Large Bdrms, 3.5 Baths. Upgrades From The Large Custom Master Bdrm To Fully Finished Basement. Walkout From Basement On Ground Level To Beautifully Landscaped Backyard. Fully Smart & Interconnected Home W/Security Cameras & Alarm System W/Access Controls On Every Floor. Large Upgraded Custom Built Covered Deck & Pattern Concrete Patio Below. Exterior Recessed Pot Lights Back & Front.**** EXTRAS **** Custom California Shutters, Premium Appliances/Washer & Dryer. Upgraded A/C, Central Vac, Bbq Gas Line. (id:25308)
Property Details
| MLS® Number | X4602029 |
| Property Type | Single Family |
| Amenities Near By | Public Transit |
| Features | Ravine, Conservation/green Belt |
| Parking Space Total | 6 |
| View Type | View |
Building
| Bathroom Total | 4 |
| Bedrooms Above Ground | 3 |
| Bedrooms Total | 3 |
| Basement Development | Finished |
| Basement Type | Full (finished) |
| Construction Style Attachment | Detached |
| Cooling Type | Central Air Conditioning |
| Exterior Finish | Brick, Stone |
| Fireplace Present | Yes |
| Heating Fuel | Natural Gas |
| Heating Type | Forced Air |
| Stories Total | 2 |
| Type | House |
Parking
| Attached garage |
Land
| Acreage | No |
| Land Amenities | Public Transit |
| Size Irregular | 56.46 X 125 Ft |
| Size Total Text | 56.46 X 125 Ft |
Rooms
| Level | Type | Length | Width | Dimensions |
|---|---|---|---|---|
| Second Level | Master Bedroom | 4.34 m | 4.6 m | 4.34 m x 4.6 m |
| Second Level | Bedroom | 4.44 m | 3.66 m | 4.44 m x 3.66 m |
| Second Level | Bedroom | 4.01 m | 4.88 m | 4.01 m x 4.88 m |
| Second Level | Other | 3.48 m | 2.64 m | 3.48 m x 2.64 m |
| Basement | Cold Room | 5.36 m | 1.83 m | 5.36 m x 1.83 m |
| Basement | Recreational, Games Room | 10.97 m | 3.84 m | 10.97 m x 3.84 m |
| Basement | Other | 5.18 m | 4.7 m | 5.18 m x 4.7 m |
| Main Level | Dining Room | 3.99 m | 2.57 m | 3.99 m x 2.57 m |
| Main Level | Kitchen | 3.99 m | 3.35 m | 3.99 m x 3.35 m |
| Main Level | Great Room | 3.96 m | 5.31 m | 3.96 m x 5.31 m |
| Main Level | Dining Room | 4.39 m | 3.48 m | 4.39 m x 3.48 m |
| Main Level | Laundry Room | 3.35 m | 1.96 m | 3.35 m x 1.96 m |
https://www.realtor.ca/PropertyDetails.aspx?PropertyId=21225228
Interested?
Contact us for more information
