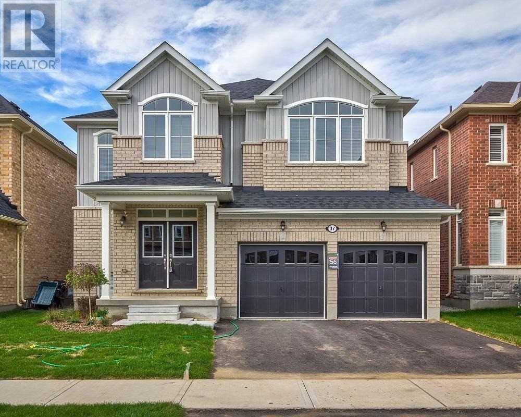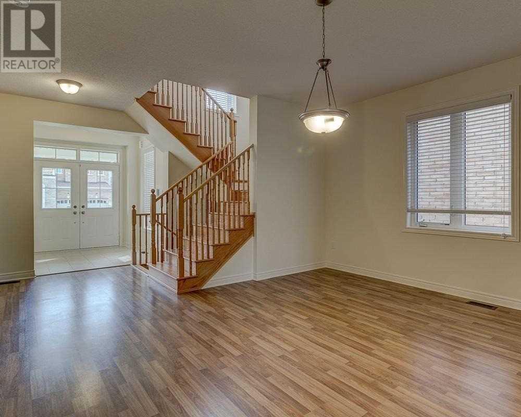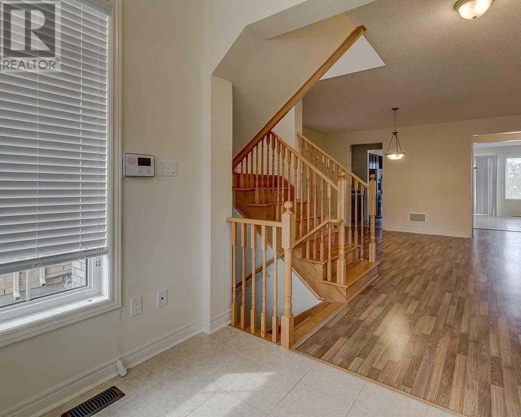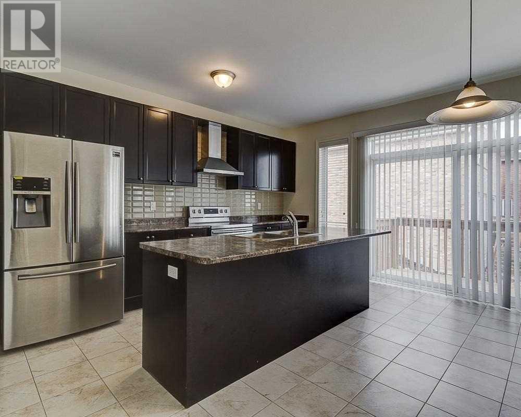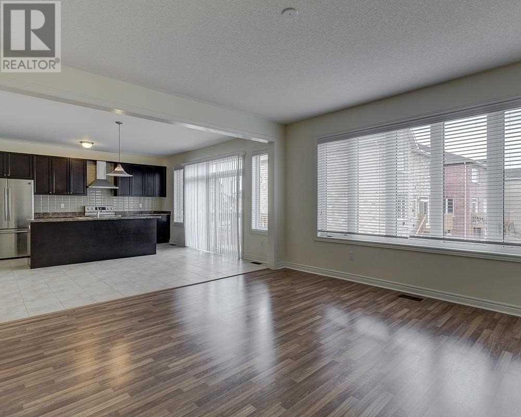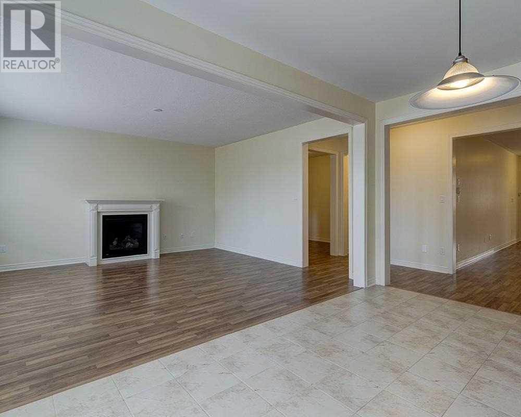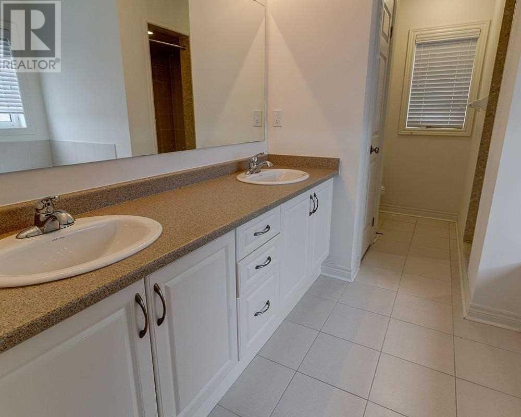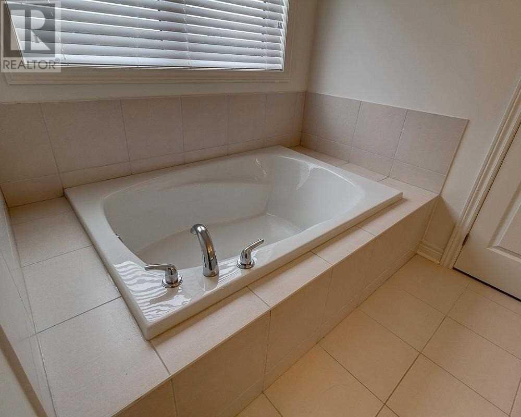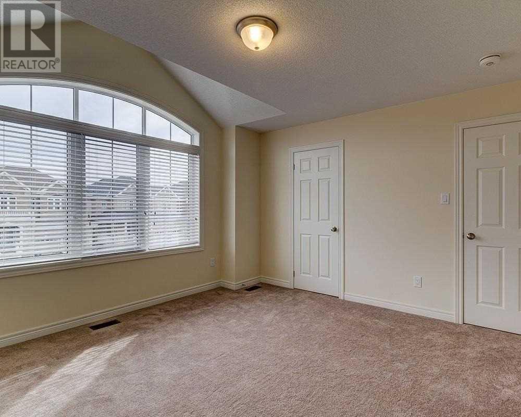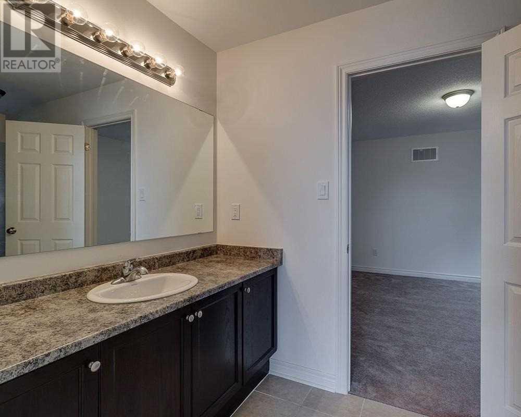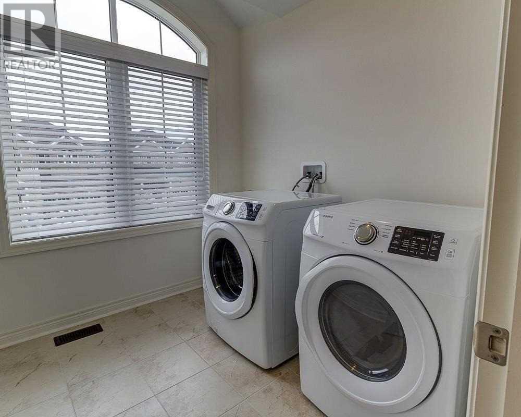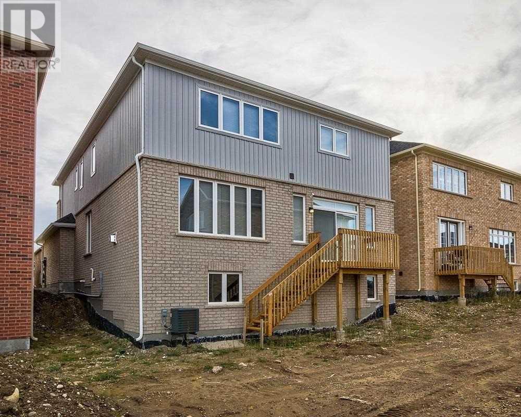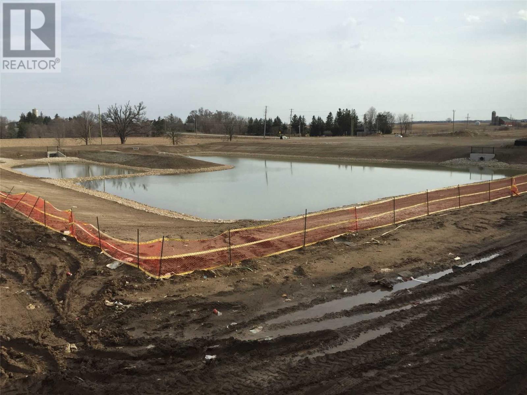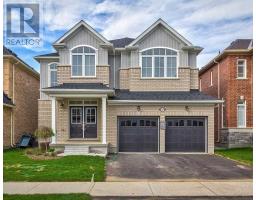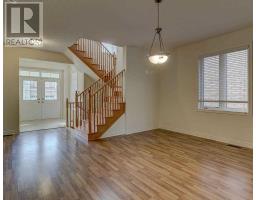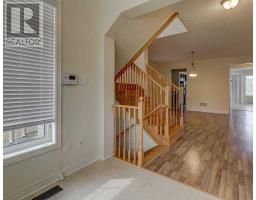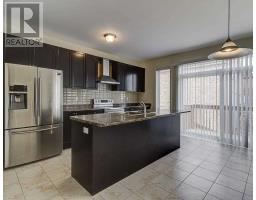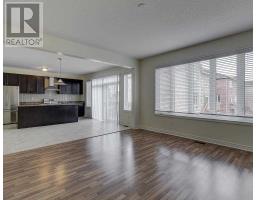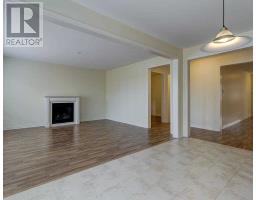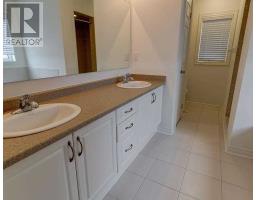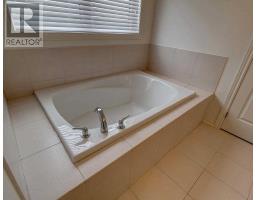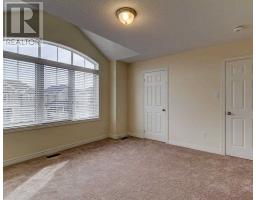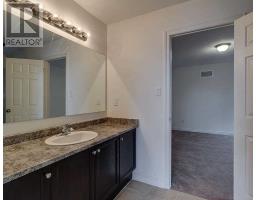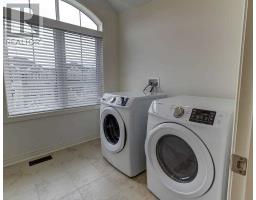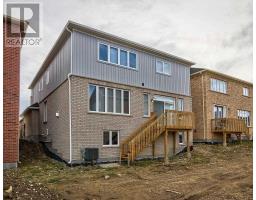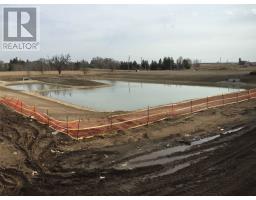5 Bedroom
4 Bathroom
Fireplace
Central Air Conditioning
Forced Air
$729,000
A Stunning Large Detached Home Built In 2019 About 3200 Sq Ft With 5 Bedrooms, 3 1/2 Bathrooms And Den That Can Be Used As Office Or Library.Double Door Entrance, Access To House Through Garage, Large Family Room With Fireplace. Unique Feature Is Butler's Servery With A Walk-In Pantry. Has Look-Out Basement With Large Windows. Upper Level Features Spacious Master Bedroom With Walk-In Closet And Ensuite Bathroom And Four Additional Bedrooms Plus Laundry.**** EXTRAS **** Stainless Steel Fridge, Stove, Dishwasher Along With Washer & Dryer. All Elfs, Window Coverings & Central Ac. Close To Shopping, School & Other Amenities. 9 Ft Ceiling On Main Floor, Oak Stair Case, Easy Access To Hwys 403 And 401. (id:25308)
Property Details
|
MLS® Number
|
X4602104 |
|
Property Type
|
Single Family |
|
Community Name
|
Paris |
|
Amenities Near By
|
Park, Schools |
|
Parking Space Total
|
4 |
Building
|
Bathroom Total
|
4 |
|
Bedrooms Above Ground
|
5 |
|
Bedrooms Total
|
5 |
|
Basement Type
|
Full |
|
Construction Style Attachment
|
Detached |
|
Cooling Type
|
Central Air Conditioning |
|
Exterior Finish
|
Brick, Vinyl |
|
Fireplace Present
|
Yes |
|
Heating Fuel
|
Natural Gas |
|
Heating Type
|
Forced Air |
|
Stories Total
|
2 |
|
Type
|
House |
Parking
Land
|
Acreage
|
No |
|
Land Amenities
|
Park, Schools |
|
Size Irregular
|
42.98 X 115.49 Ft |
|
Size Total Text
|
42.98 X 115.49 Ft |
|
Surface Water
|
Lake/pond |
Rooms
| Level |
Type |
Length |
Width |
Dimensions |
|
Second Level |
Master Bedroom |
5.86 m |
3.91 m |
5.86 m x 3.91 m |
|
Second Level |
Bedroom 2 |
3.35 m |
3.04 m |
3.35 m x 3.04 m |
|
Second Level |
Bedroom 3 |
3.35 m |
3.04 m |
3.35 m x 3.04 m |
|
Second Level |
Bedroom 4 |
4.31 m |
3.96 m |
4.31 m x 3.96 m |
|
Second Level |
Bedroom 5 |
3.6 m |
3.65 m |
3.6 m x 3.65 m |
|
Main Level |
Family Room |
4.57 m |
4.87 m |
4.57 m x 4.87 m |
|
Main Level |
Dining Room |
4.87 m |
4.26 m |
4.87 m x 4.26 m |
|
Main Level |
Kitchen |
2.59 m |
4.87 m |
2.59 m x 4.87 m |
|
Main Level |
Eating Area |
2.74 m |
4.87 m |
2.74 m x 4.87 m |
|
Main Level |
Den |
2.74 m |
3.2 m |
2.74 m x 3.2 m |
https://www.realtor.ca/PropertyDetails.aspx?PropertyId=21225235
