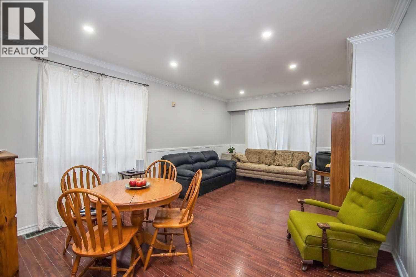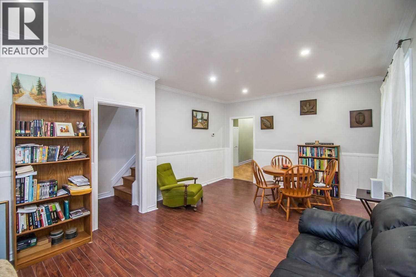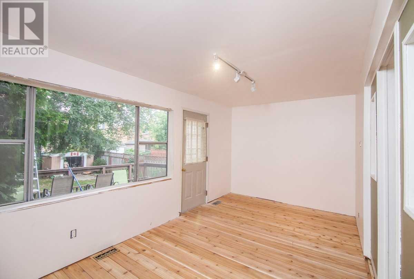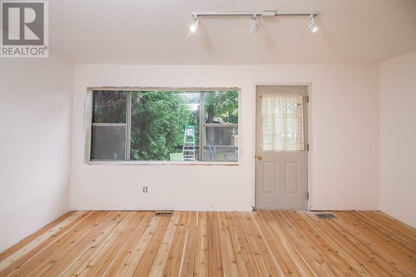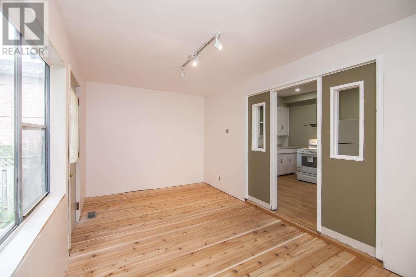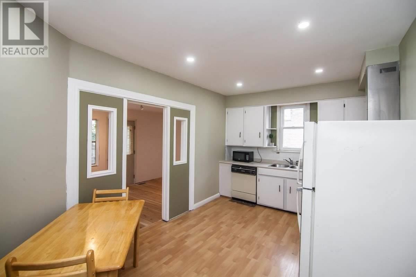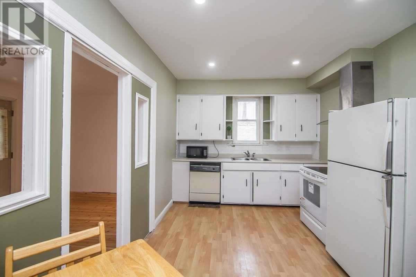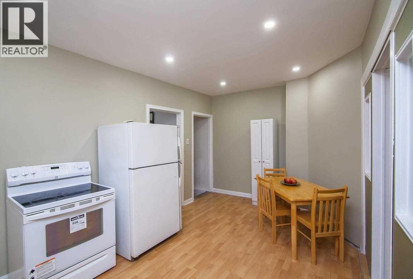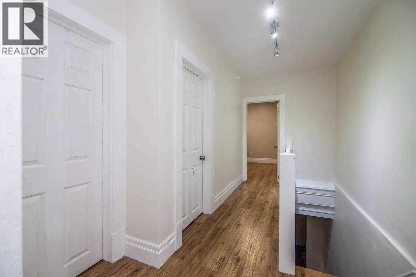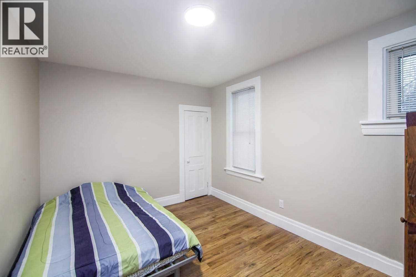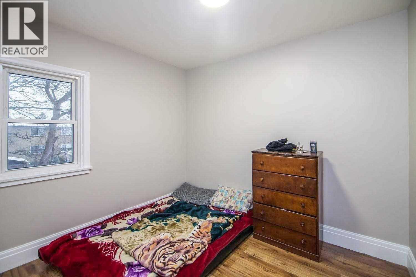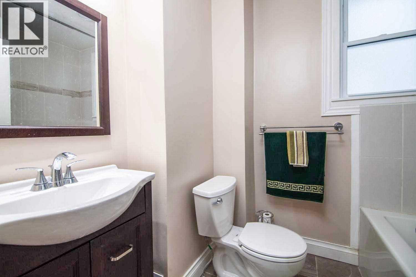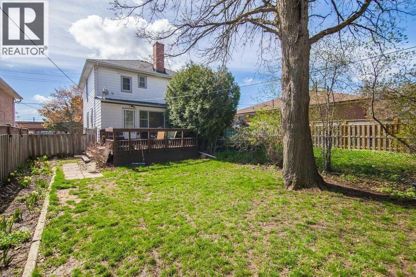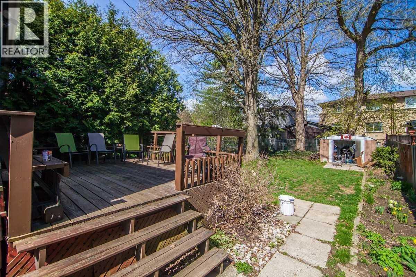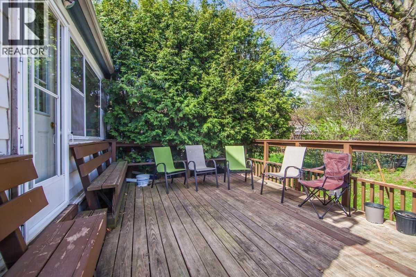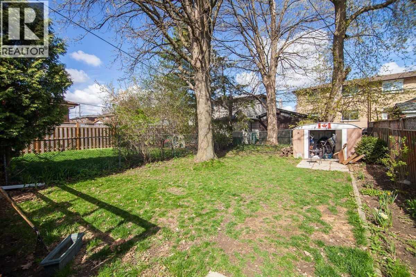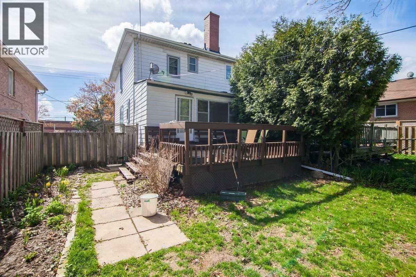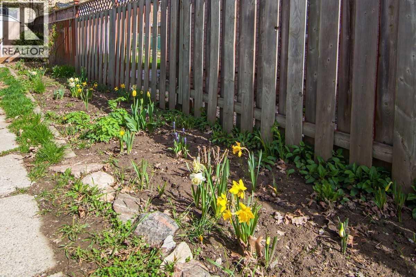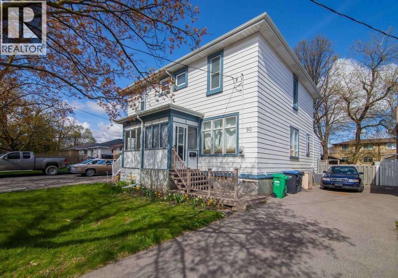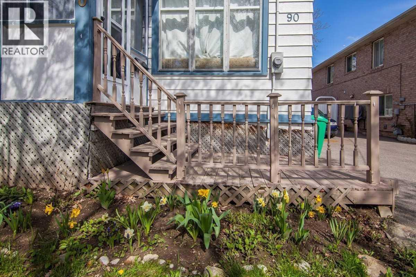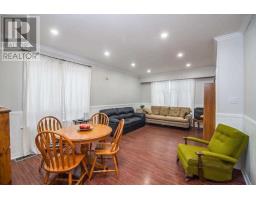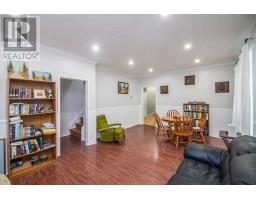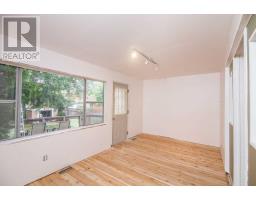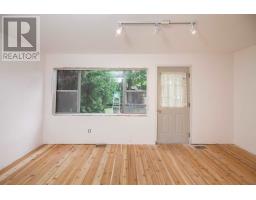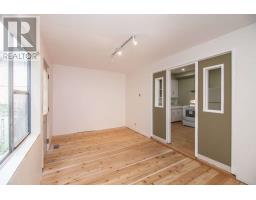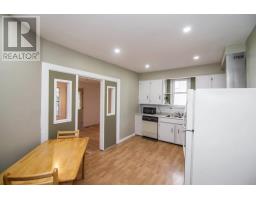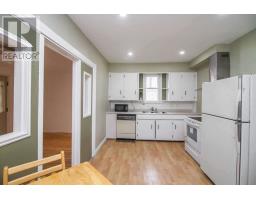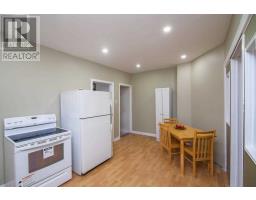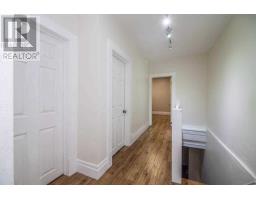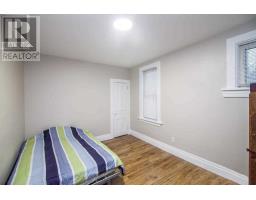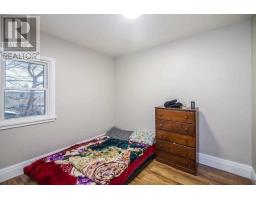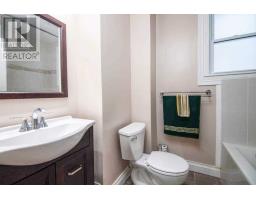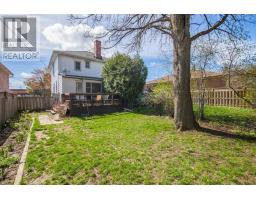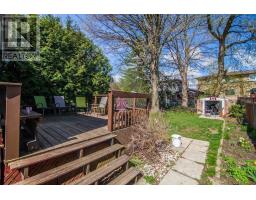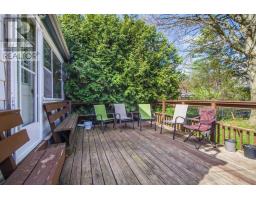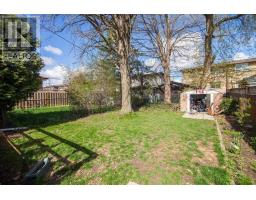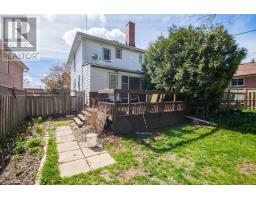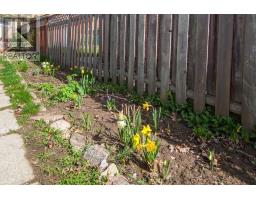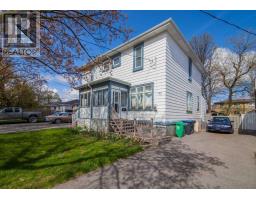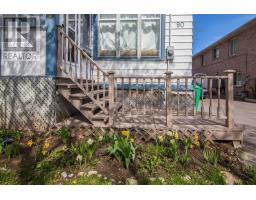4 Bedroom
2 Bathroom
Central Air Conditioning
Forced Air
$559,000
One Of The Most Affordable Semi, Renovated Home In A Family Friendly Neighborhood Close To Downtown Brampton. Walking Dist To Go Stn, Farmers Mkt. Newbath Upstairs.Superb Tile Work, 2nd Flr All New Electrical & Led Light Fixtures, New Ceilings/Floors/Stairs, Spacious & Bright! Main Flr 9Ft Ceilings, Led Pot Lights, Crown Mouldings + Wainscoting In Liv/Din, Restored Front Porch, Eat In Kit, Upgraded Sunroom W/O To Large Deck, Deep Yard W/Mature Trees**** EXTRAS **** Freshly Painted, Gas Heat W C/Air, Updated Plumbing And Electric 100 Amp W/Breakers, New Vinyl Windows+Good Shingles, Large Paved Driveway For 3-4 Cars, All Elfs, Fridge, Stove, Washer, Dryer, Dishwasher. (id:25308)
Property Details
|
MLS® Number
|
W4602346 |
|
Property Type
|
Single Family |
|
Community Name
|
Downtown Brampton |
|
Amenities Near By
|
Public Transit |
|
Parking Space Total
|
3 |
Building
|
Bathroom Total
|
2 |
|
Bedrooms Above Ground
|
3 |
|
Bedrooms Below Ground
|
1 |
|
Bedrooms Total
|
4 |
|
Basement Development
|
Partially Finished |
|
Basement Type
|
N/a (partially Finished) |
|
Construction Style Attachment
|
Semi-detached |
|
Cooling Type
|
Central Air Conditioning |
|
Exterior Finish
|
Vinyl |
|
Heating Fuel
|
Natural Gas |
|
Heating Type
|
Forced Air |
|
Stories Total
|
2 |
|
Type
|
House |
Land
|
Acreage
|
No |
|
Land Amenities
|
Public Transit |
|
Size Irregular
|
30 X 125 Ft |
|
Size Total Text
|
30 X 125 Ft |
Rooms
| Level |
Type |
Length |
Width |
Dimensions |
|
Second Level |
Master Bedroom |
13.19 m |
9.87 m |
13.19 m x 9.87 m |
|
Second Level |
Bedroom 2 |
10.23 m |
9.97 m |
10.23 m x 9.97 m |
|
Second Level |
Bedroom 3 |
9.94 m |
8.66 m |
9.94 m x 8.66 m |
|
Second Level |
Bathroom |
7.54 m |
5.97 m |
7.54 m x 5.97 m |
|
Basement |
Recreational, Games Room |
12.63 m |
11.28 m |
12.63 m x 11.28 m |
|
Basement |
Bathroom |
10.96 m |
9.54 m |
10.96 m x 9.54 m |
|
Basement |
Bathroom |
|
|
|
|
Basement |
Laundry Room |
|
|
|
|
Ground Level |
Living Room |
11.81 m |
10.3 m |
11.81 m x 10.3 m |
|
Ground Level |
Dining Room |
13.15 m |
10.23 m |
13.15 m x 10.23 m |
|
Ground Level |
Kitchen |
16.5 m |
9.87 m |
16.5 m x 9.87 m |
|
Ground Level |
Sunroom |
16.5 m |
9.87 m |
16.5 m x 9.87 m |
https://www.realtor.ca/PropertyDetails.aspx?PropertyId=21225209
