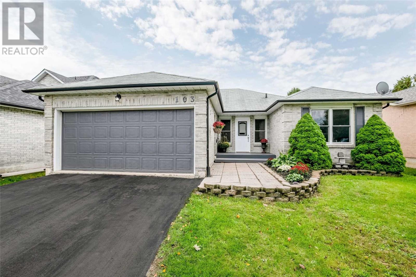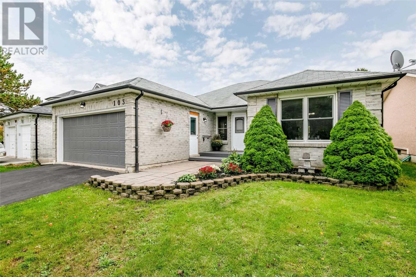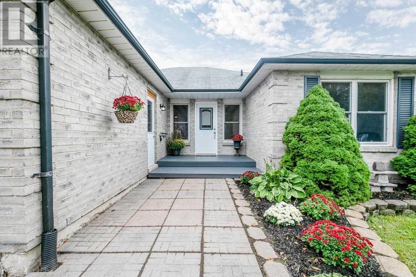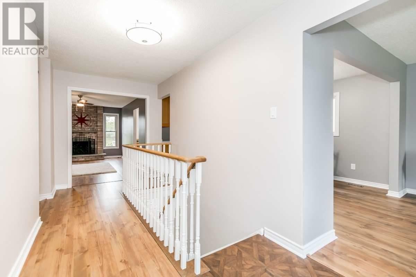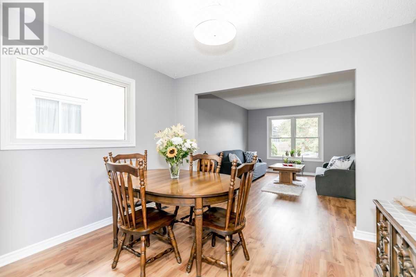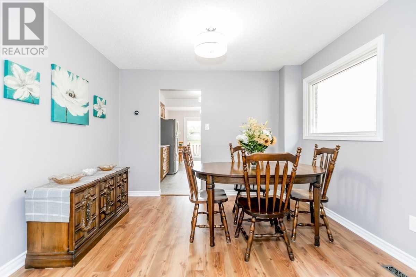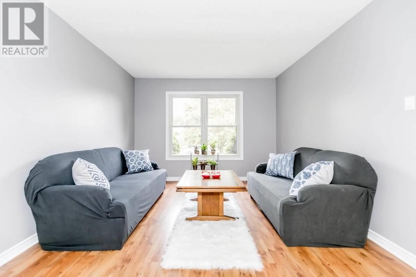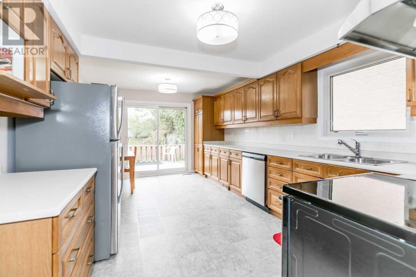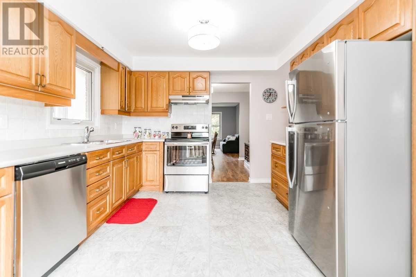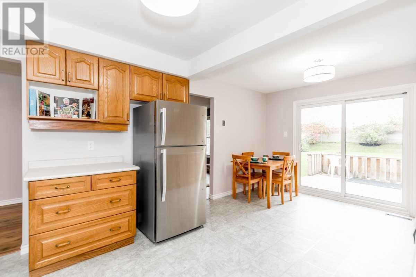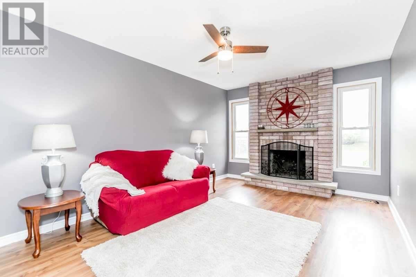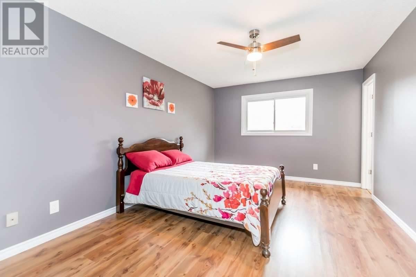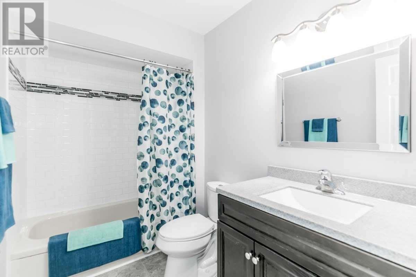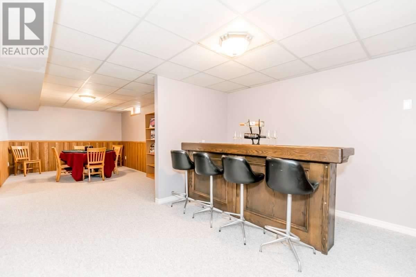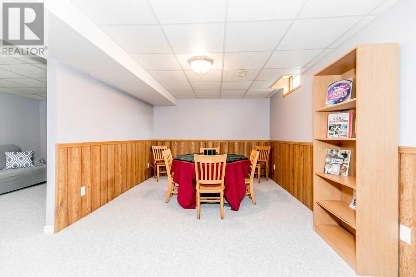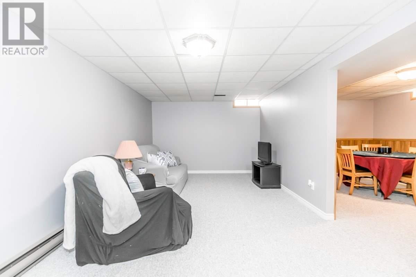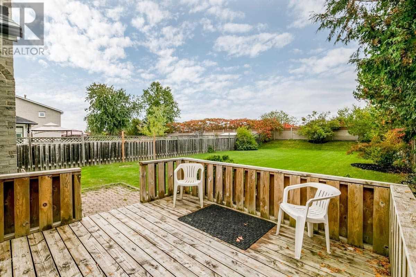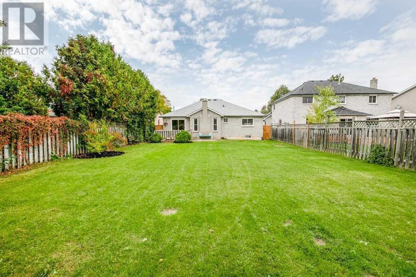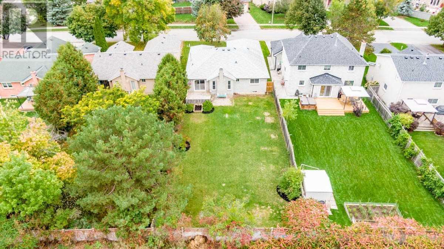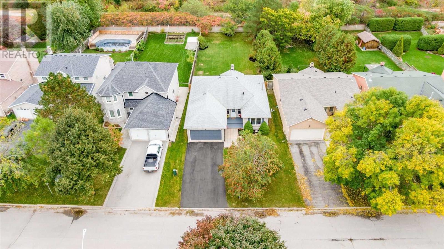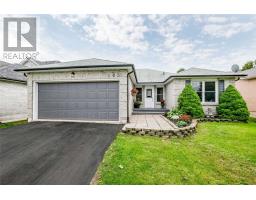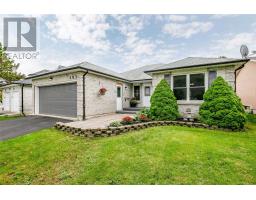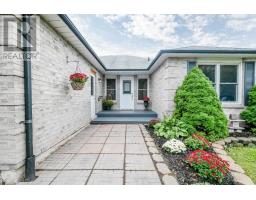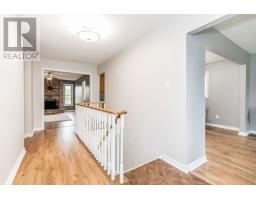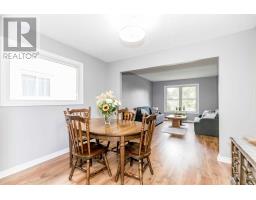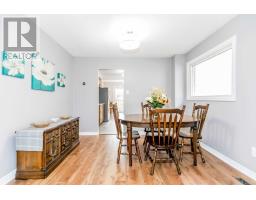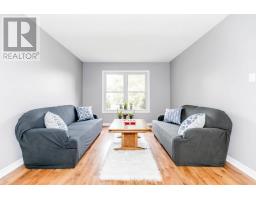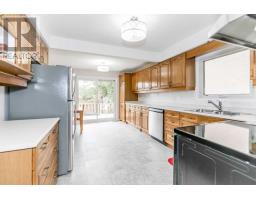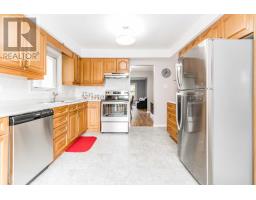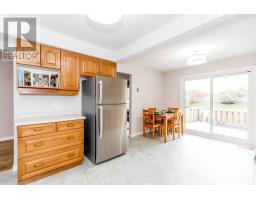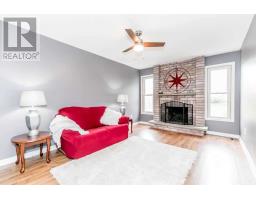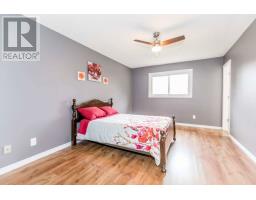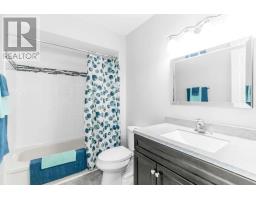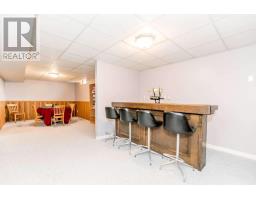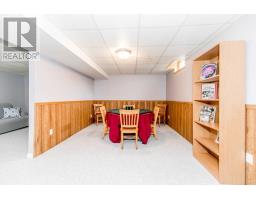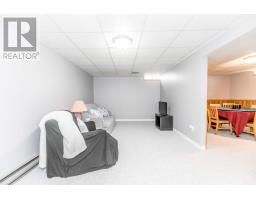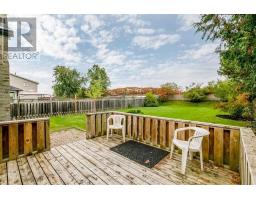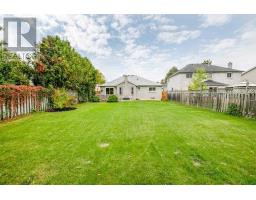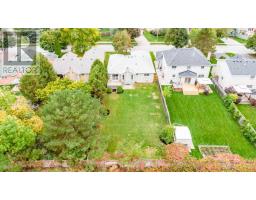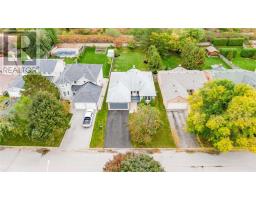4 Bedroom
3 Bathroom
Bungalow
Fireplace
Central Air Conditioning
Forced Air
$624,900
Beautifully Updated, Fully Finished, All Brick Bungalow On A Great Street In Alliston! Offering Excellent Curb Appeal, With Over 2500 Sq Ft Of Living Space, There Is Enough Room Here For Your Family And Extended Family Should You Wish! The Basement Offers Ample Living Space, And The Opportunity To Create A Large In-Law Suite. The Backyard Is Huge, And With No Neighbours Behind You Will Appreciated The Privacy!**** EXTRAS **** Recent Upgrades: New Flooring, Fresh Paint, New Carpet, Landscaping, Barn Door, Light Fixtures. Furnace & A/C New In 2017. Windows 2006. Walking Distance To Schools And Downtown. Quiet, Tree Lined Street. Huge Private Fully Fenced Yard. (id:25308)
Property Details
|
MLS® Number
|
N4602243 |
|
Property Type
|
Single Family |
|
Neigbourhood
|
Alliston |
|
Community Name
|
Alliston |
|
Amenities Near By
|
Hospital, Park, Schools |
|
Parking Space Total
|
6 |
Building
|
Bathroom Total
|
3 |
|
Bedrooms Above Ground
|
3 |
|
Bedrooms Below Ground
|
1 |
|
Bedrooms Total
|
4 |
|
Architectural Style
|
Bungalow |
|
Basement Development
|
Finished |
|
Basement Type
|
N/a (finished) |
|
Construction Style Attachment
|
Detached |
|
Cooling Type
|
Central Air Conditioning |
|
Exterior Finish
|
Brick |
|
Fireplace Present
|
Yes |
|
Heating Fuel
|
Natural Gas |
|
Heating Type
|
Forced Air |
|
Stories Total
|
1 |
|
Type
|
House |
Parking
Land
|
Acreage
|
No |
|
Land Amenities
|
Hospital, Park, Schools |
|
Size Irregular
|
50.56 X 185 Ft |
|
Size Total Text
|
50.56 X 185 Ft |
Rooms
| Level |
Type |
Length |
Width |
Dimensions |
|
Basement |
Recreational, Games Room |
8.5 m |
3.93 m |
8.5 m x 3.93 m |
|
Basement |
Games Room |
6.3 m |
3.2 m |
6.3 m x 3.2 m |
|
Basement |
Bedroom 4 |
2.77 m |
6.27 m |
2.77 m x 6.27 m |
|
Main Level |
Kitchen |
3.44 m |
5.63 m |
3.44 m x 5.63 m |
|
Main Level |
Living Room |
3.32 m |
4.96 m |
3.32 m x 4.96 m |
|
Main Level |
Sitting Room |
3.38 m |
4.41 m |
3.38 m x 4.41 m |
|
Main Level |
Dining Room |
2.86 m |
3.41 m |
2.86 m x 3.41 m |
|
Main Level |
Master Bedroom |
3.74 m |
5.12 m |
3.74 m x 5.12 m |
|
Main Level |
Bedroom 2 |
3.32 m |
2.74 m |
3.32 m x 2.74 m |
|
Main Level |
Bedroom 3 |
3.07 m |
2.86 m |
3.07 m x 2.86 m |
https://www.realtor.ca/PropertyDetails.aspx?PropertyId=21225074
