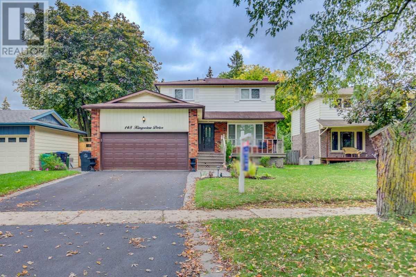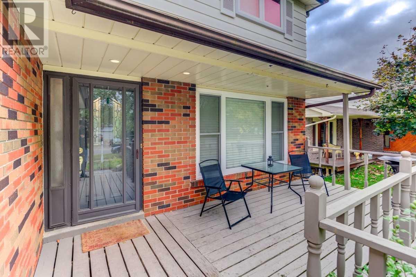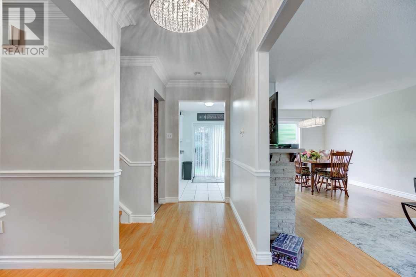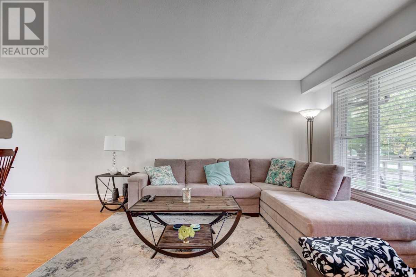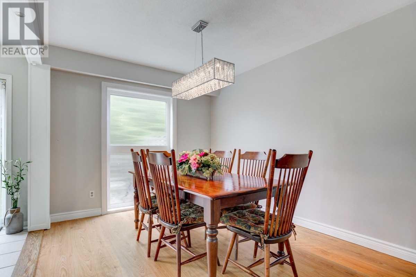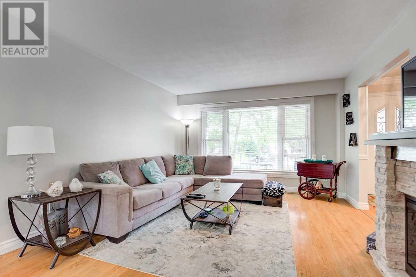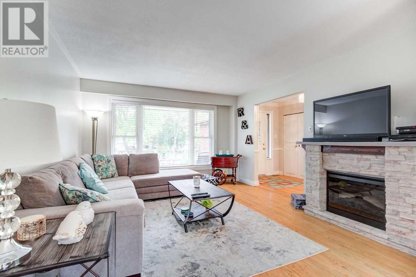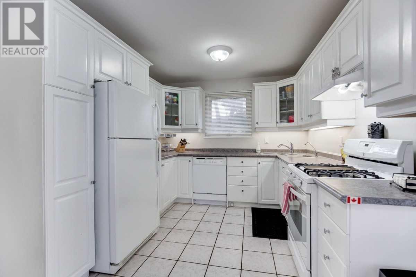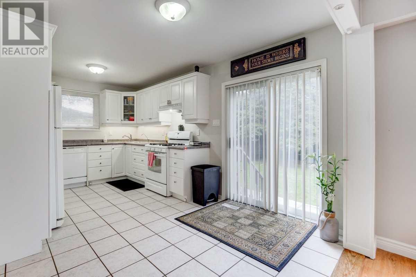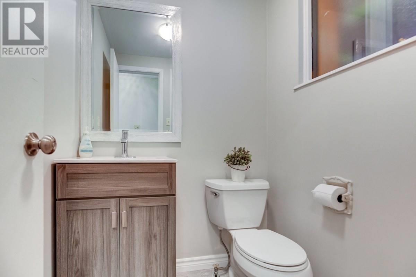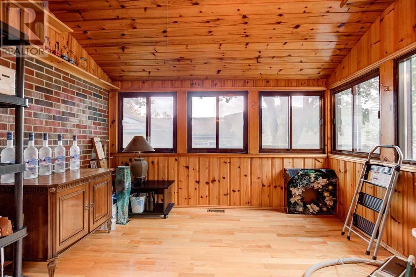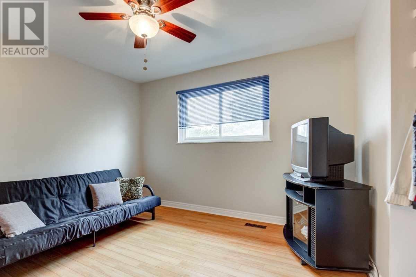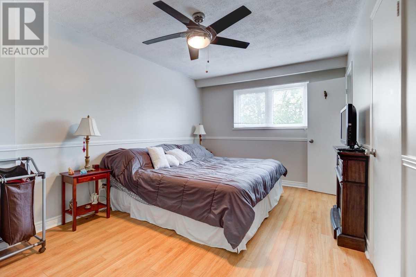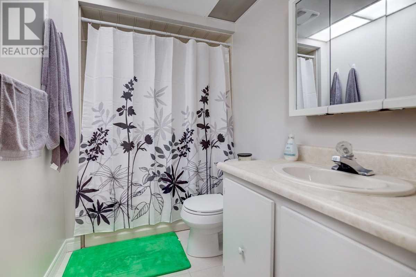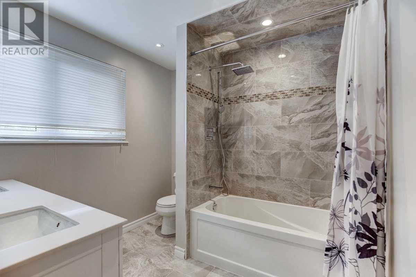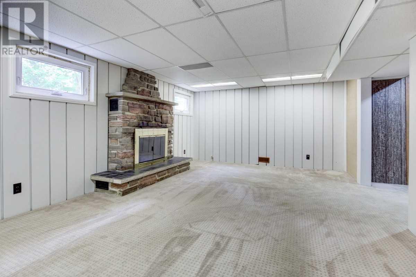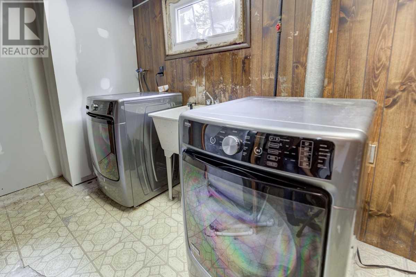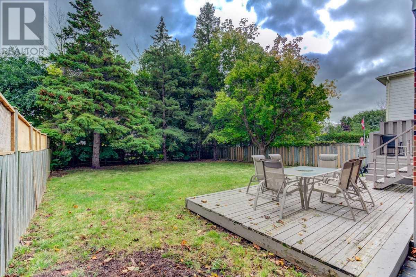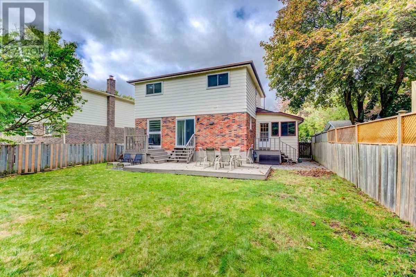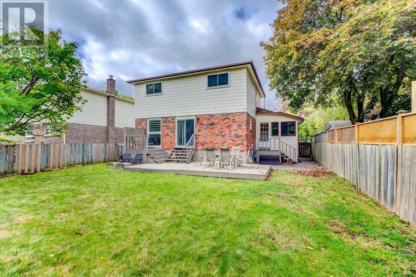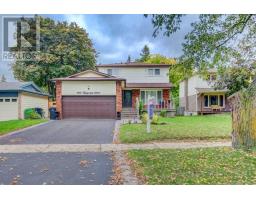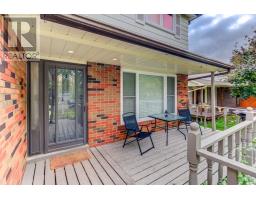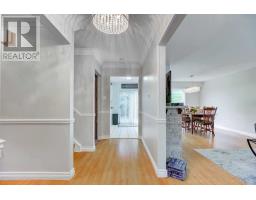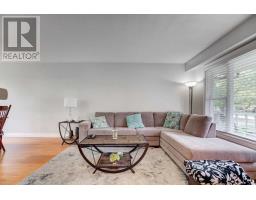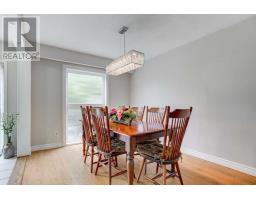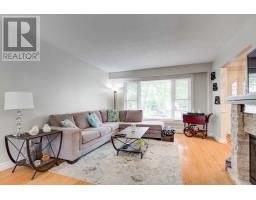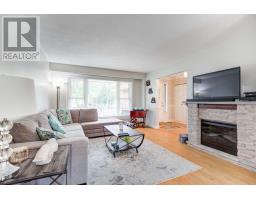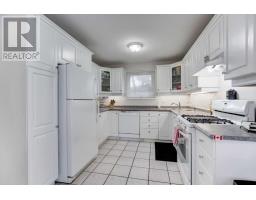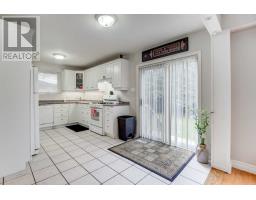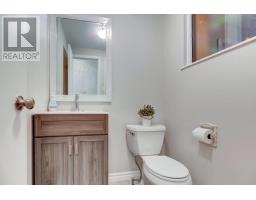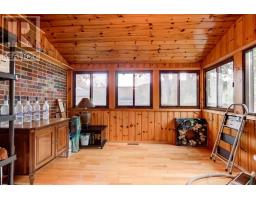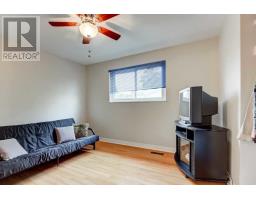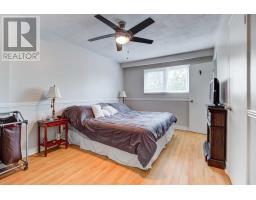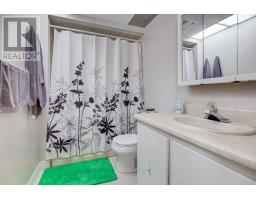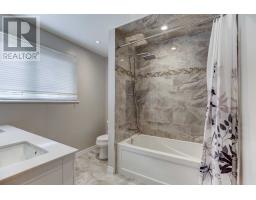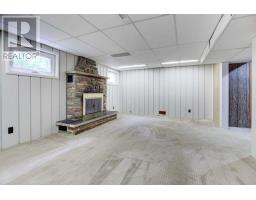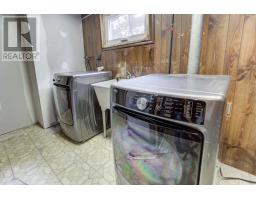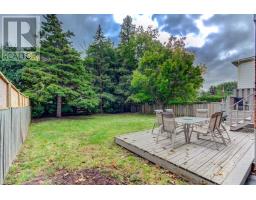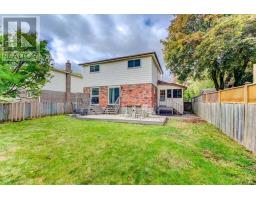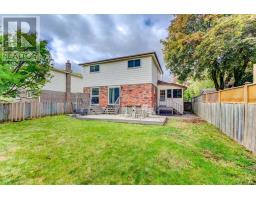148 Kingsview Dr Caledon, Ontario L7E 3W2
3 Bedroom
3 Bathroom
Fireplace
Central Air Conditioning
Forced Air
$779,900
Situated In Highly Desirable Community Bolton North. Perfect For First Time Buyers & Growing Family. Large Backyard & Deck Makes Perfect For Entertaining Or Relaxing In The Privacy Of A Fully Fenced Yard & Mature Trees. Inside Feat's A Kitchen W/ Under Mount Lighting, Large Cabinets W/ Crown Molding. Open Concept Living/Dining, Spacious 3 Bedrooms. Fireplace In Basement.**** EXTRAS **** Fridge, Stove, Range Hood, Dishwasher, All Electrical Light Fixtures, Furnace, A/C, Hwt (Rental). Garage Door Opener. (id:25308)
Property Details
| MLS® Number | W4601730 |
| Property Type | Single Family |
| Neigbourhood | Bolton |
| Community Name | Bolton North |
| Amenities Near By | Park |
| Parking Space Total | 6 |
Building
| Bathroom Total | 3 |
| Bedrooms Above Ground | 3 |
| Bedrooms Total | 3 |
| Basement Development | Finished |
| Basement Type | N/a (finished) |
| Construction Style Attachment | Detached |
| Cooling Type | Central Air Conditioning |
| Exterior Finish | Aluminum Siding, Brick |
| Fireplace Present | Yes |
| Heating Fuel | Natural Gas |
| Heating Type | Forced Air |
| Stories Total | 2 |
| Type | House |
Parking
| Attached garage |
Land
| Acreage | No |
| Land Amenities | Park |
| Size Irregular | 50.3 X 140.8 Ft |
| Size Total Text | 50.3 X 140.8 Ft |
Rooms
| Level | Type | Length | Width | Dimensions |
|---|---|---|---|---|
| Second Level | Master Bedroom | 4.84 m | 3.02 m | 4.84 m x 3.02 m |
| Second Level | Bedroom 2 | 4.09 m | 2.88 m | 4.09 m x 2.88 m |
| Second Level | Bedroom 3 | 3.42 m | 3.13 m | 3.42 m x 3.13 m |
| Lower Level | Recreational, Games Room | |||
| Main Level | Living Room | |||
| Main Level | Dining Room | |||
| Main Level | Kitchen | 4.88 m | 2.97 m | 4.88 m x 2.97 m |
| Main Level | Den | 3.59 m | 2.88 m | 3.59 m x 2.88 m |
https://www.realtor.ca/PropertyDetails.aspx?PropertyId=21223866
Interested?
Contact us for more information
