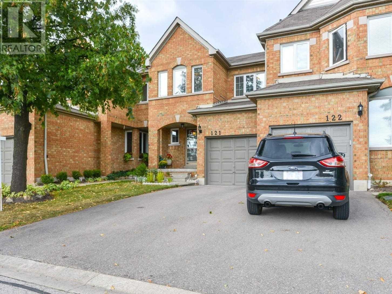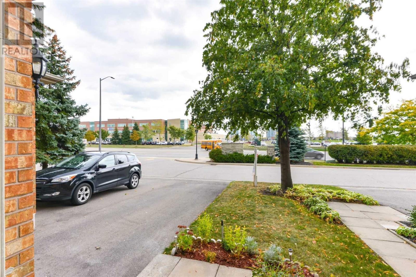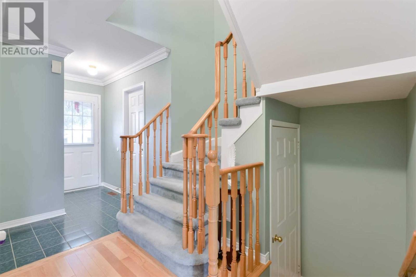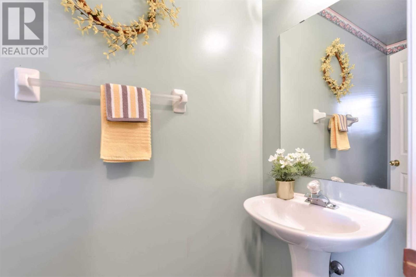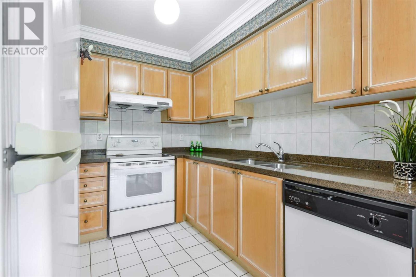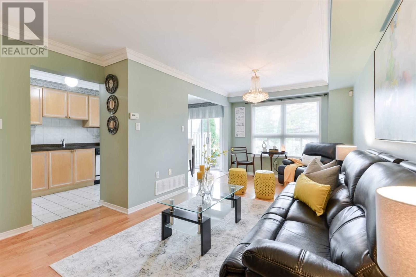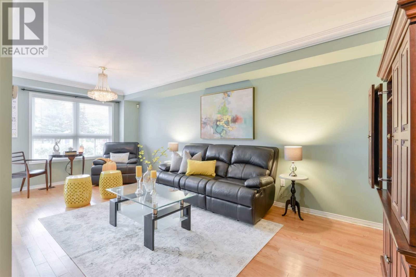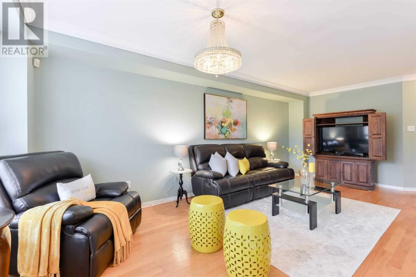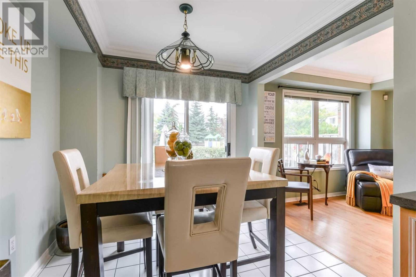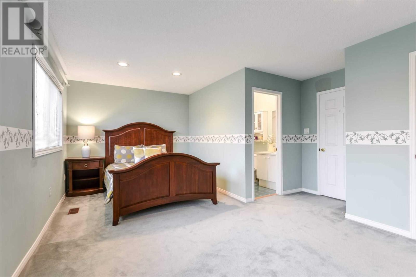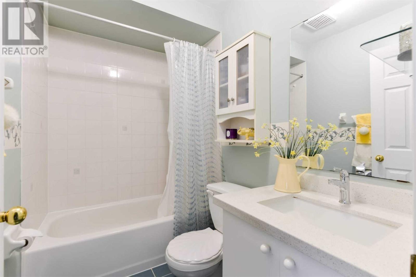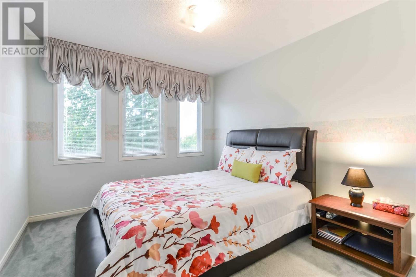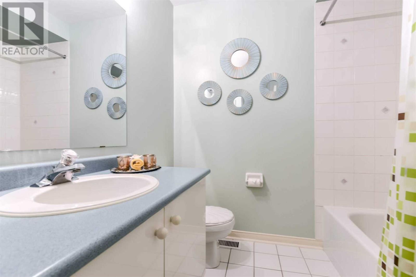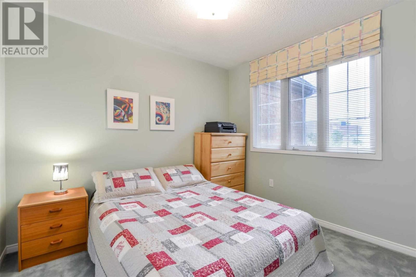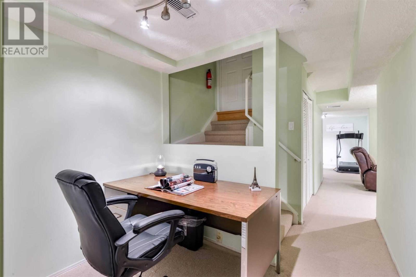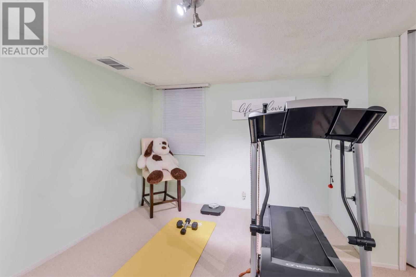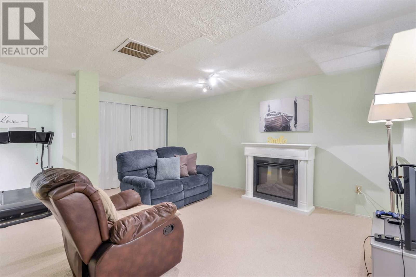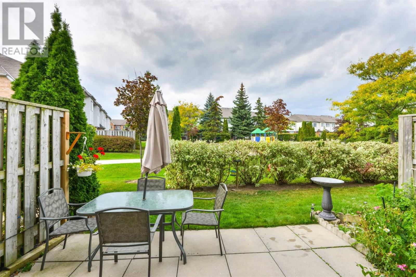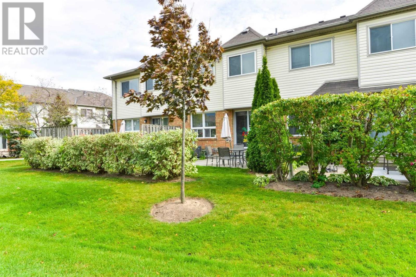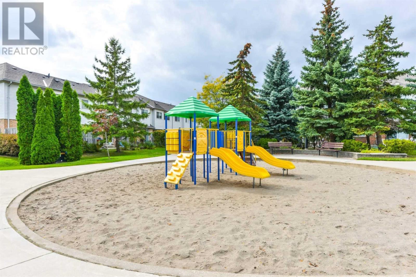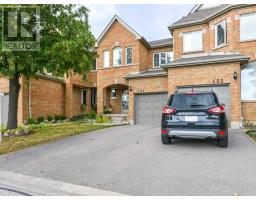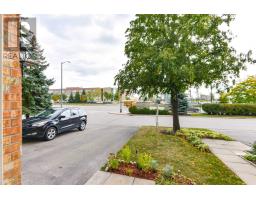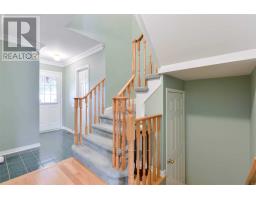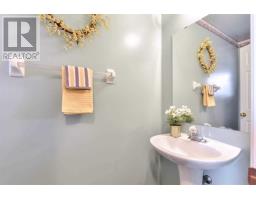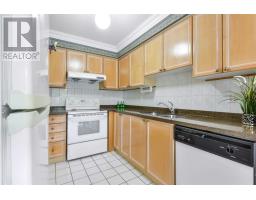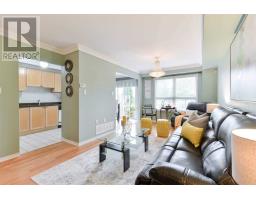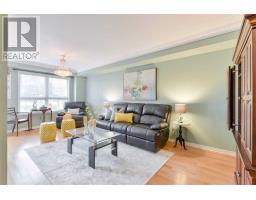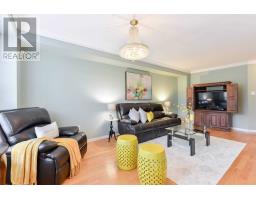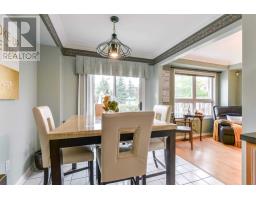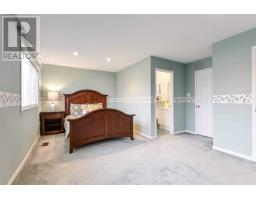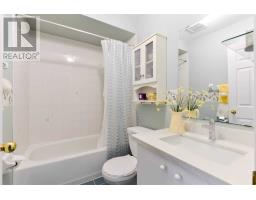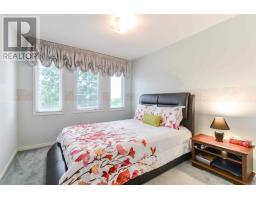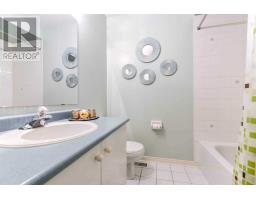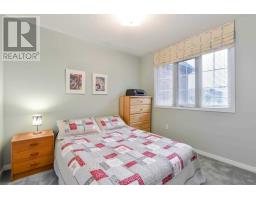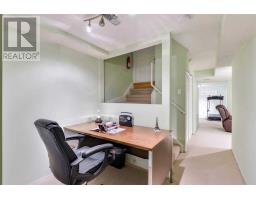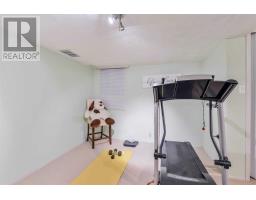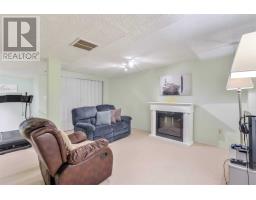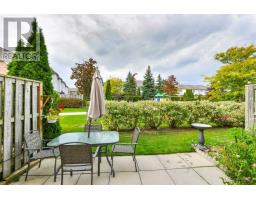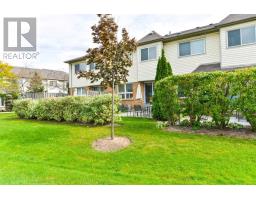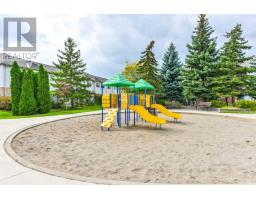#121 -5230 Glen Erin Dr Mississauga, Ontario L5M 5Z7
$689,999Maintenance,
$257.88 Monthly
Maintenance,
$257.88 Monthly***Prime Location*No Home Infront***This Gorgeous Home With One Of The Lowest Maint Fee In The Area Is Located Just Accross Father Gonzaga School And Backs On A Play Ground, Also Walking Distance To John Fraser School, Erin Mills Town Centre & Library. Close To Go Station, Cr/Valley Hospital & Hwy 403. M/Floor Freshly Painted With Smooth Ceiling,Crown Molding, Quartz Counter Top & B/Splash,Upgraded Master Ensuite, Finished Basement, 2 Cars Driveway**** EXTRAS **** Chandeliers, Fridge, Stove, B/I Dishwasher, Washer/Dryer, All Window Blinds, Central Vacuum, All Elf's. John Fraser & Gonzaga Schools, Library, Erin Mills Town Centre, Hospital, Close To Go Station, All Amenities: Exclu: Bsmnt F/Place (id:25308)
Property Details
| MLS® Number | W4601446 |
| Property Type | Single Family |
| Neigbourhood | Erin Mills |
| Community Name | Central Erin Mills |
| Amenities Near By | Hospital, Park, Public Transit, Schools |
| Parking Space Total | 3 |
Building
| Bathroom Total | 3 |
| Bedrooms Above Ground | 3 |
| Bedrooms Total | 3 |
| Basement Development | Finished |
| Basement Type | N/a (finished) |
| Cooling Type | Central Air Conditioning |
| Exterior Finish | Brick |
| Fireplace Present | Yes |
| Heating Fuel | Natural Gas |
| Heating Type | Forced Air |
| Stories Total | 2 |
| Type | Row / Townhouse |
Parking
| Attached garage | |
| Visitor parking |
Land
| Acreage | No |
| Land Amenities | Hospital, Park, Public Transit, Schools |
Rooms
| Level | Type | Length | Width | Dimensions |
|---|---|---|---|---|
| Second Level | Master Bedroom | 5.79 m | 3.65 m | 5.79 m x 3.65 m |
| Second Level | Bedroom 2 | 3.48 m | 3.05 m | 3.48 m x 3.05 m |
| Second Level | Bedroom 3 | 3.48 m | 2.68 m | 3.48 m x 2.68 m |
| Second Level | Bathroom | |||
| Basement | Family Room | 6.4 m | 3.05 m | 6.4 m x 3.05 m |
| Basement | Exercise Room | |||
| Basement | Laundry Room | |||
| Main Level | Living Room | 6.4 m | 3.05 m | 6.4 m x 3.05 m |
| Main Level | Dining Room | 6.4 m | 3.05 m | 6.4 m x 3.05 m |
| Main Level | Kitchen | 2.92 m | 2.68 m | 2.92 m x 2.68 m |
| Main Level | Eating Area | 2.68 m | 2.37 m | 2.68 m x 2.37 m |
https://www.realtor.ca/PropertyDetails.aspx?PropertyId=21223789
Interested?
Contact us for more information
