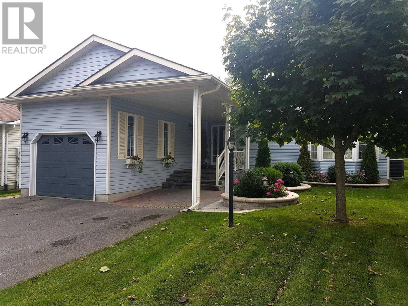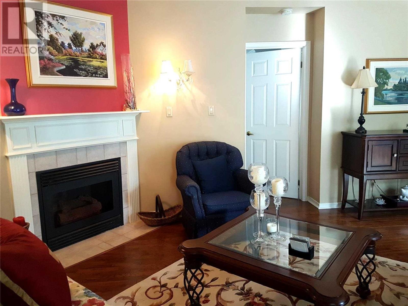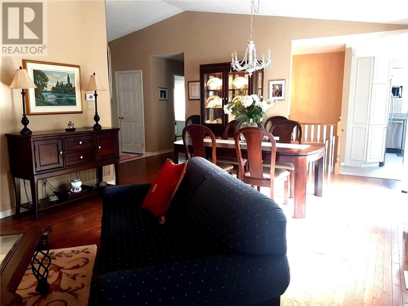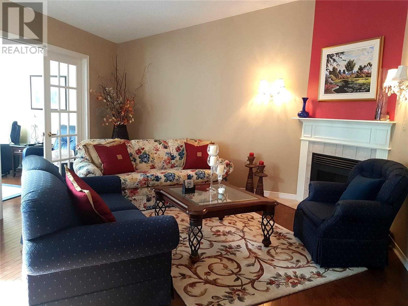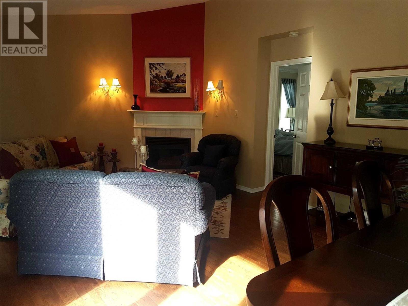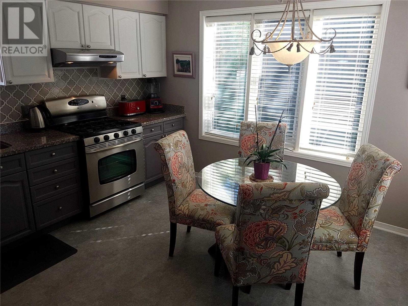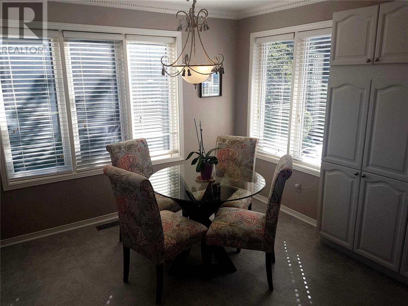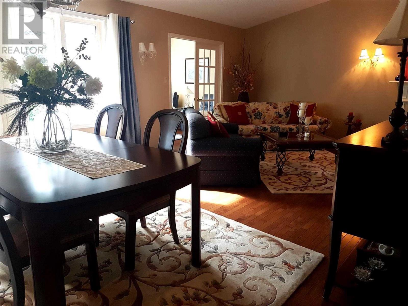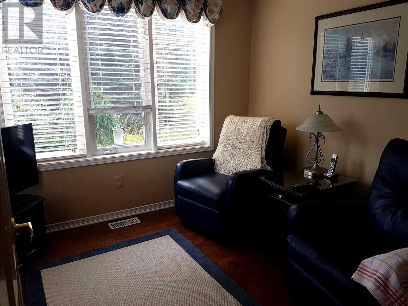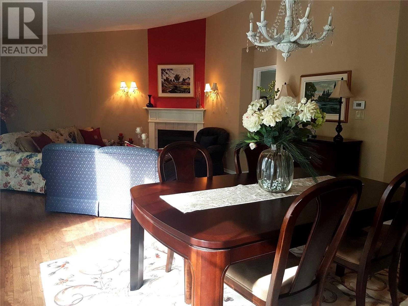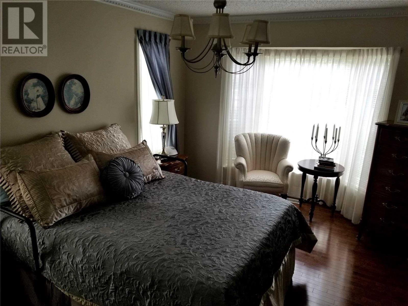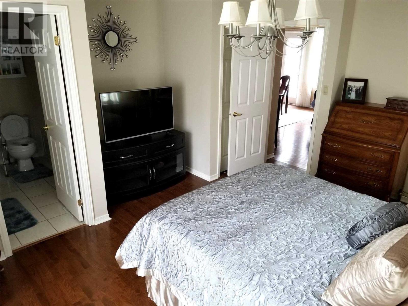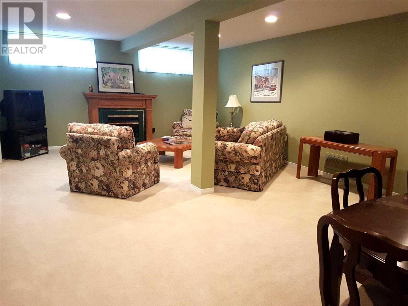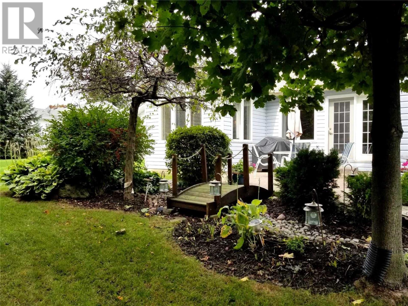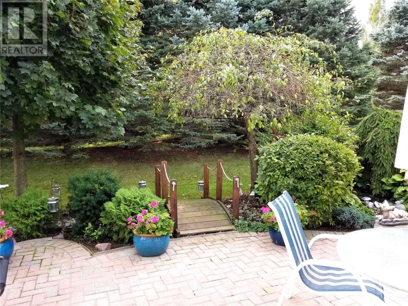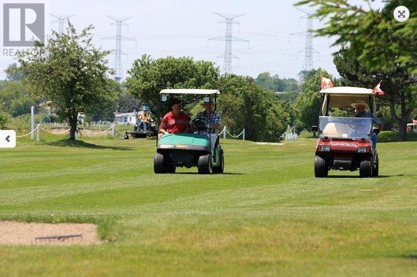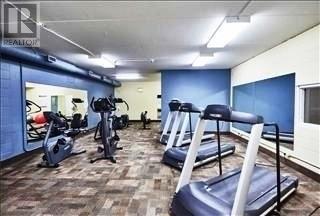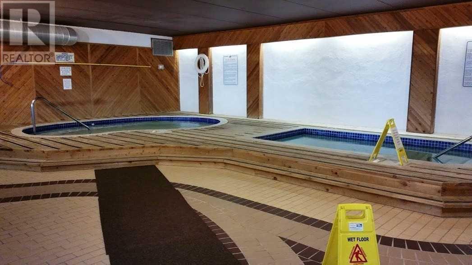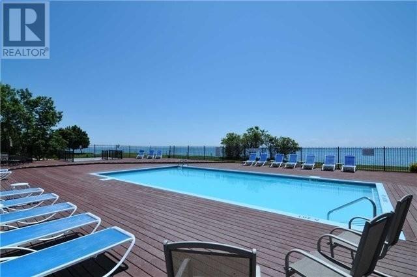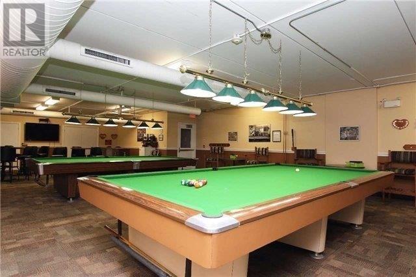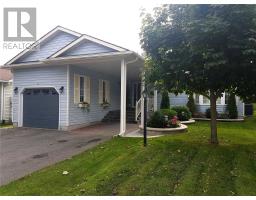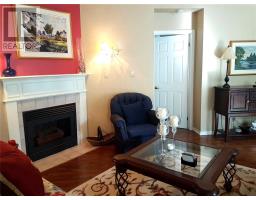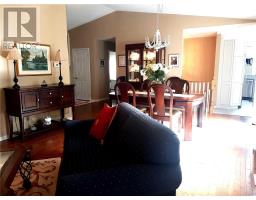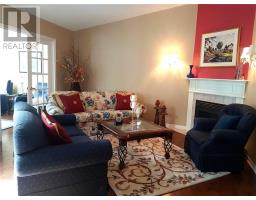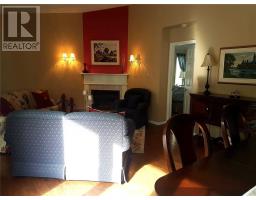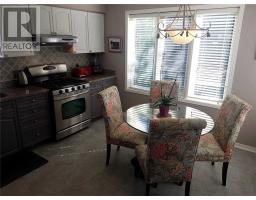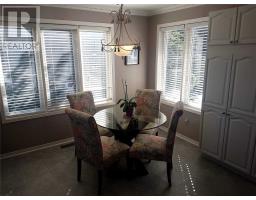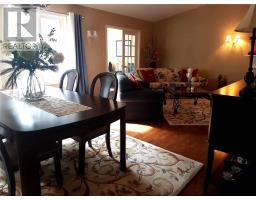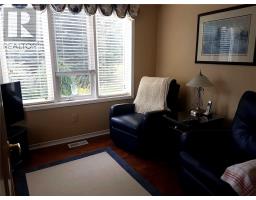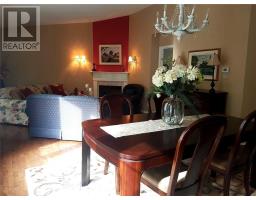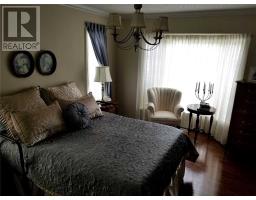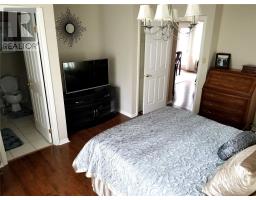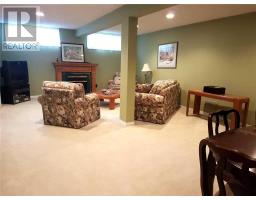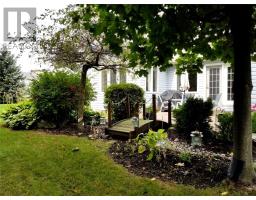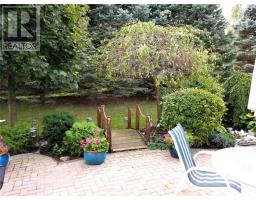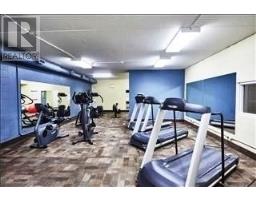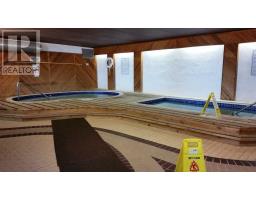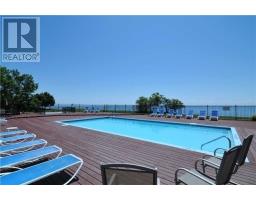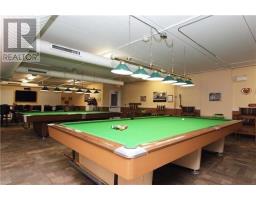30 Niagara Tr Clarington, Ontario L1B 1A2
3 Bedroom
3 Bathroom
Bungalow
Fireplace
Central Air Conditioning
Forced Air
$555,000
Beautiful Home In Adult Lifestyle Gated Community Of Wilmot Creek- Shows A 10+ Large Open Concept Living/ Dining Room Overlooks Private Landscaped Treed Backyard- Separate Laundry Room With Gas Dryer - Large And Bright Eat In Kitchen Has Built In Pantry For Loads Of Storage And Overlooks Backyard -Ss Appliances Include Gas Stove- Loads Of Upgrades Maintenance Fee 783.57 + 189.71= $943.28 Mth**** EXTRAS **** Maint. Fee Includes: Use Of Golf Course, Heated Pools, Tennis Court, Billiards, Darts, Shuffleboard And Much More. S/S Appliances- Washer, Gas Dryer, All Electric Light Fixtures, Window Blinds Only- Exclude The Draperies (id:25308)
Property Details
| MLS® Number | E4601462 |
| Property Type | Single Family |
| Community Name | Newcastle |
| Amenities Near By | Public Transit |
| Features | Wooded Area |
| Parking Space Total | 3 |
Building
| Bathroom Total | 3 |
| Bedrooms Above Ground | 2 |
| Bedrooms Below Ground | 1 |
| Bedrooms Total | 3 |
| Architectural Style | Bungalow |
| Basement Development | Partially Finished |
| Basement Type | Full (partially Finished) |
| Construction Style Attachment | Detached |
| Cooling Type | Central Air Conditioning |
| Exterior Finish | Vinyl |
| Fireplace Present | Yes |
| Heating Fuel | Natural Gas |
| Heating Type | Forced Air |
| Stories Total | 1 |
| Type | House |
Parking
| Attached garage |
Land
| Acreage | No |
| Land Amenities | Public Transit |
| Size Irregular | As Per Lease Agreement |
| Size Total Text | As Per Lease Agreement |
Rooms
| Level | Type | Length | Width | Dimensions |
|---|---|---|---|---|
| Lower Level | Recreational, Games Room | 7.43 m | 4.84 m | 7.43 m x 4.84 m |
| Lower Level | Bedroom 3 | 2.84 m | 2.7 m | 2.84 m x 2.7 m |
| Lower Level | Utility Room | 3.49 m | 2.32 m | 3.49 m x 2.32 m |
| Lower Level | Workshop | 11.28 m | 3.21 m | 11.28 m x 3.21 m |
| Main Level | Living Room | 4.42 m | 4.09 m | 4.42 m x 4.09 m |
| Main Level | Dining Room | 3.34 m | 4.42 m | 3.34 m x 4.42 m |
| Main Level | Den | 3.02 m | 2.72 m | 3.02 m x 2.72 m |
| Main Level | Kitchen | 4.03 m | 3.43 m | 4.03 m x 3.43 m |
| Main Level | Foyer | 3.41 m | 1.62 m | 3.41 m x 1.62 m |
| Main Level | Master Bedroom | 4.51 m | 3.35 m | 4.51 m x 3.35 m |
| Main Level | Bedroom 2 | 3.38 m | 2.99 m | 3.38 m x 2.99 m |
| Main Level | Laundry Room | 2.31 m | 1.98 m | 2.31 m x 1.98 m |
https://www.realtor.ca/PropertyDetails.aspx?PropertyId=21223557
Interested?
Contact us for more information
