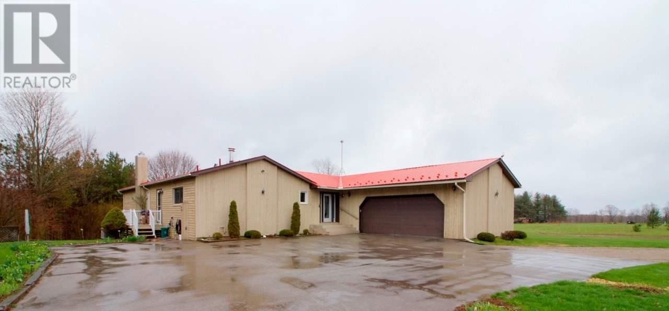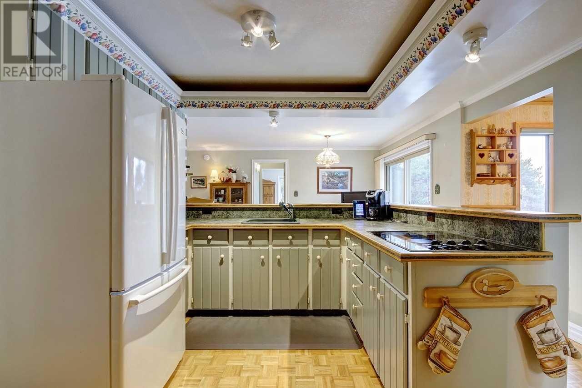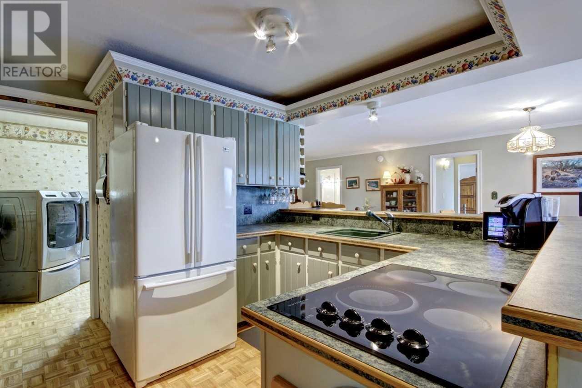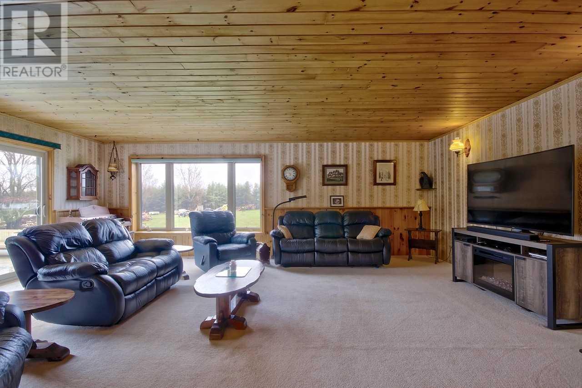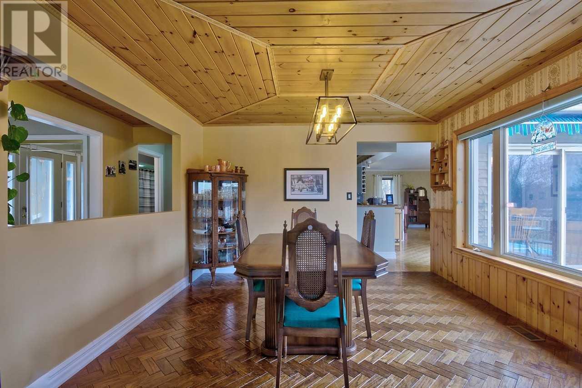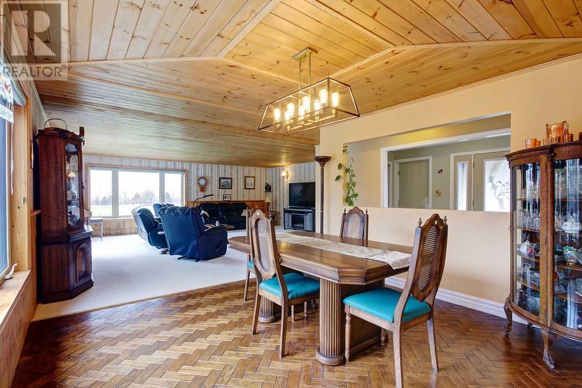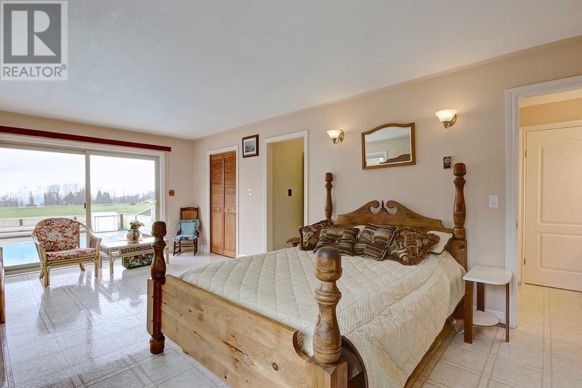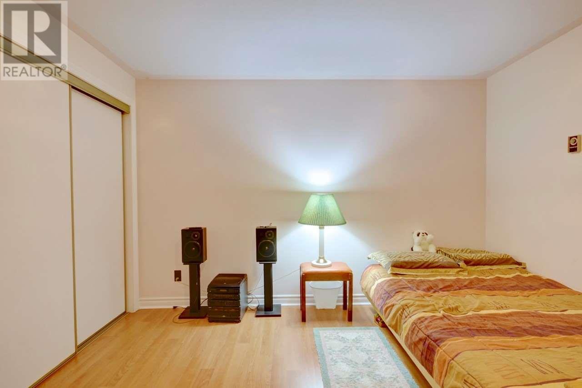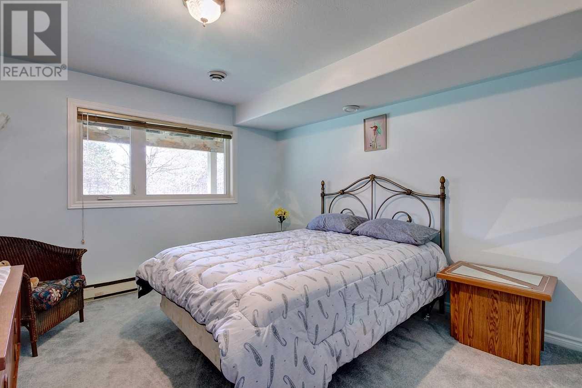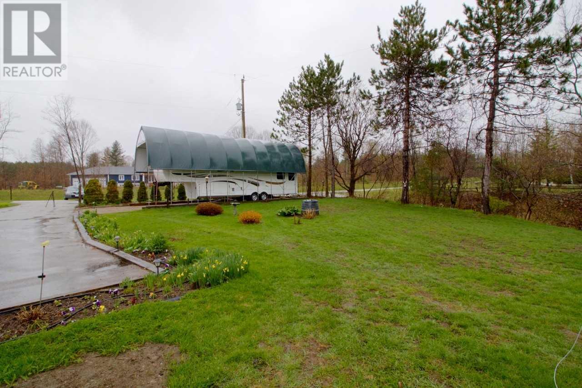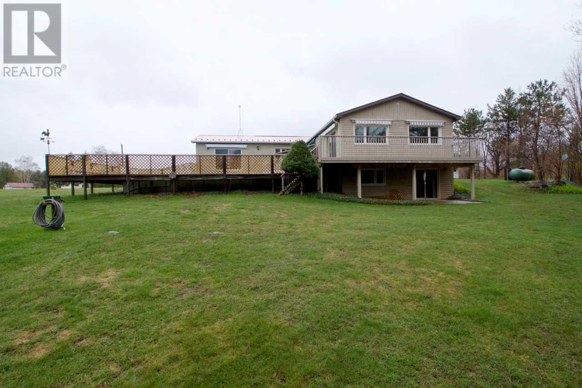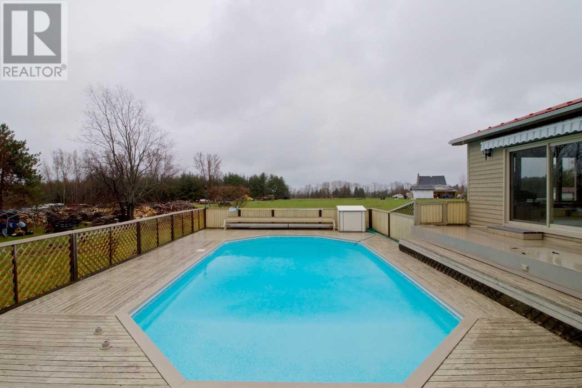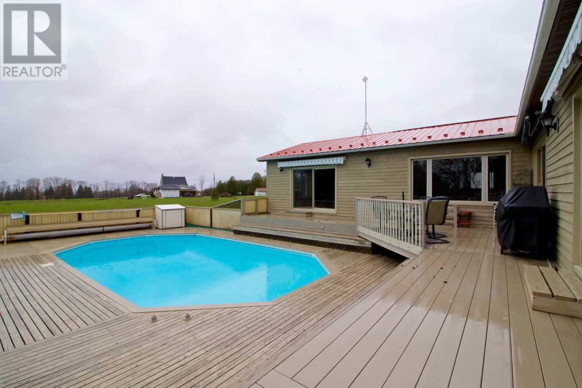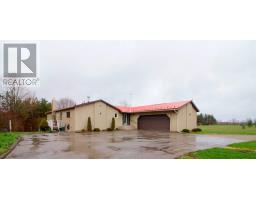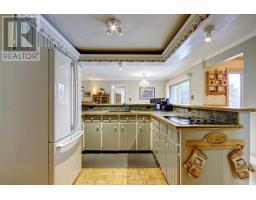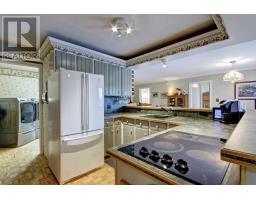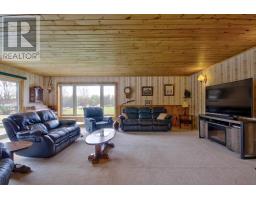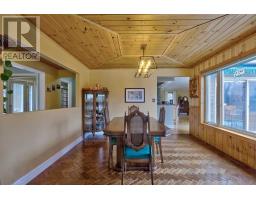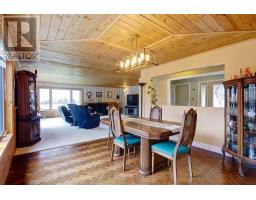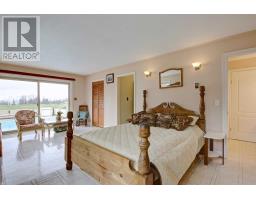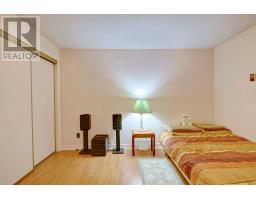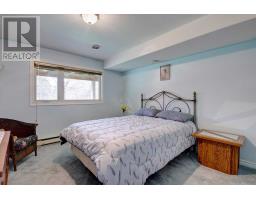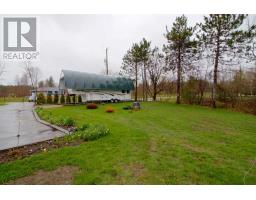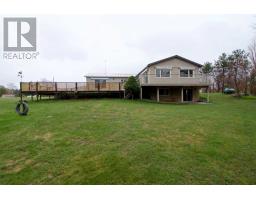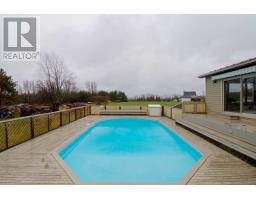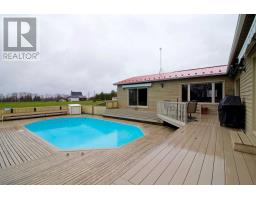4 Bedroom
3 Bathroom
Bungalow
Fireplace
Above Ground Pool
Central Air Conditioning
Forced Air
$599,000
25 Acre Property Just A Short Drive From Midland & Penetanguishene! This Rural Property Boasts An Open Concept Living Space W Eat-In Kitchen & Formal Dining Rm, 2+2 Bdrms, 2+1 Baths & A Partially Finished Walkout Basement. Features A Master Bdrm W Ensuite & Walkout To Deck With A Seasonal View Of Georgian Bay & The Hills Of Blue Mountain. Many Upgrades Throughout Including Brand New A/C, Propane Furnace, Newer Roof & Windows. Other Features Include**** EXTRAS **** Above Ground Pool, Inside Entry From The Double Car Garage & Mn Flr Laundry, 24 Wooded Acres W Potential For Future Lumber Business. Note: * Sq. Ft. Measures On Realtor.Ca Are Exterior, Not Interior. ** 24 Hours Irrevocable On All Offers * (id:25308)
Property Details
|
MLS® Number
|
S4601470 |
|
Property Type
|
Single Family |
|
Community Name
|
Penetanguishene |
|
Parking Space Total
|
12 |
|
Pool Type
|
Above Ground Pool |
Building
|
Bathroom Total
|
3 |
|
Bedrooms Above Ground
|
2 |
|
Bedrooms Below Ground
|
2 |
|
Bedrooms Total
|
4 |
|
Architectural Style
|
Bungalow |
|
Basement Development
|
Partially Finished |
|
Basement Type
|
N/a (partially Finished) |
|
Construction Style Attachment
|
Detached |
|
Cooling Type
|
Central Air Conditioning |
|
Exterior Finish
|
Wood |
|
Fireplace Present
|
Yes |
|
Heating Fuel
|
Propane |
|
Heating Type
|
Forced Air |
|
Stories Total
|
1 |
|
Type
|
House |
Parking
Land
|
Acreage
|
No |
|
Size Irregular
|
154.25 X 20.74 Ft ; 154.25x2496.75x950.52x759.82x1954.68 |
|
Size Total Text
|
154.25 X 20.74 Ft ; 154.25x2496.75x950.52x759.82x1954.68 |
Rooms
| Level |
Type |
Length |
Width |
Dimensions |
|
Basement |
Bedroom 3 |
4.24 m |
3.4 m |
4.24 m x 3.4 m |
|
Basement |
Recreational, Games Room |
3.48 m |
11.58 m |
3.48 m x 11.58 m |
|
Basement |
Family Room |
3.35 m |
8.33 m |
3.35 m x 8.33 m |
|
Main Level |
Living Room |
6.4 m |
6.93 m |
6.4 m x 6.93 m |
|
Main Level |
Dining Room |
3.66 m |
3.53 m |
3.66 m x 3.53 m |
|
Main Level |
Kitchen |
3.05 m |
3.89 m |
3.05 m x 3.89 m |
|
Main Level |
Dining Room |
3.58 m |
7.01 m |
3.58 m x 7.01 m |
|
Main Level |
Master Bedroom |
3.78 m |
7.01 m |
3.78 m x 7.01 m |
|
Main Level |
Bathroom |
|
|
|
|
Main Level |
Laundry Room |
2.36 m |
2.92 m |
2.36 m x 2.92 m |
|
Main Level |
Bedroom 2 |
2.87 m |
3.53 m |
2.87 m x 3.53 m |
|
Main Level |
Bathroom |
|
|
|
https://www.realtor.ca/PropertyDetails.aspx?PropertyId=21223737
