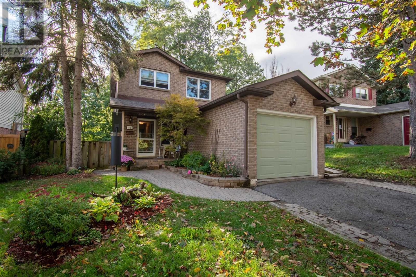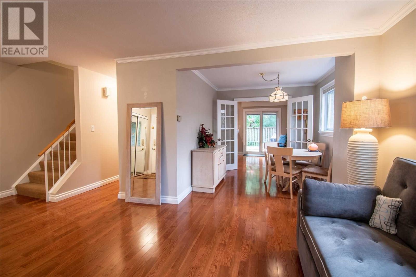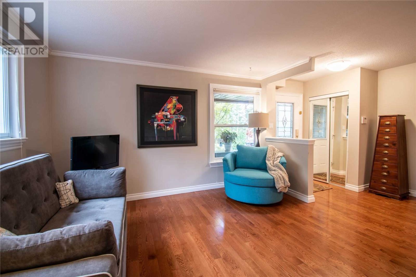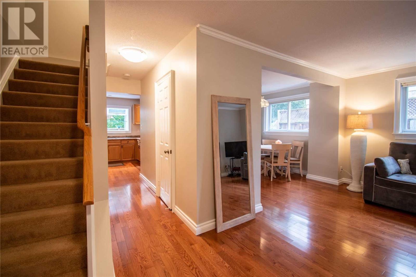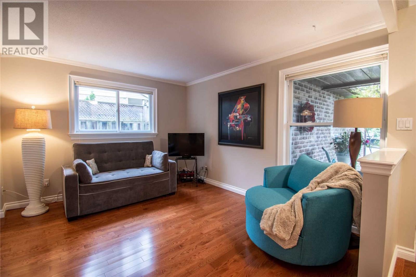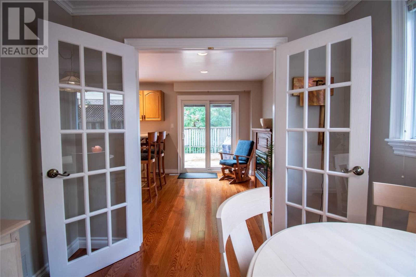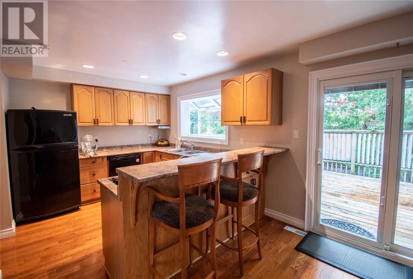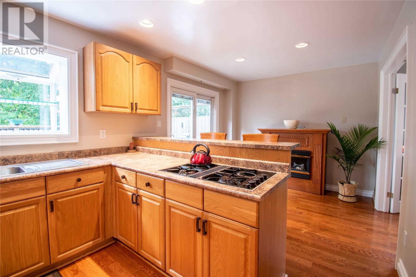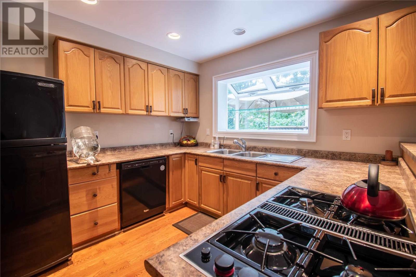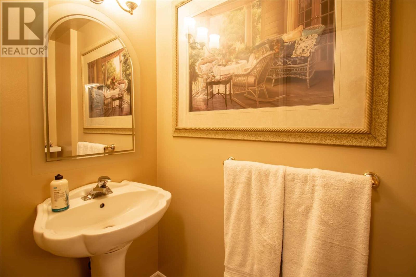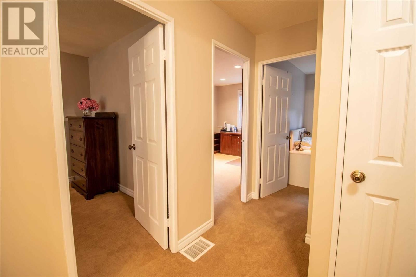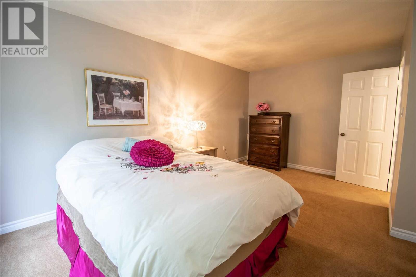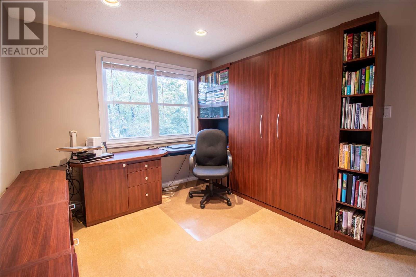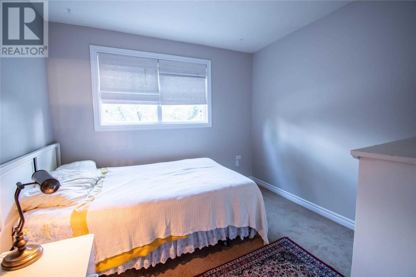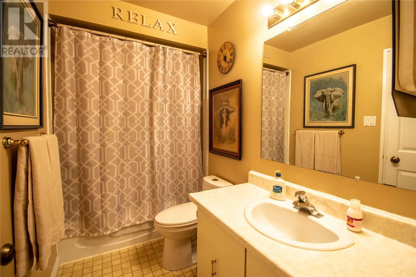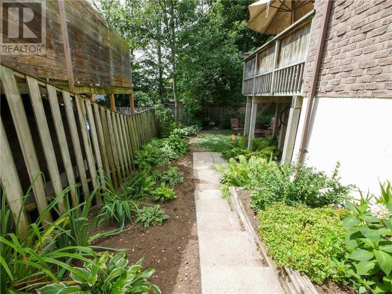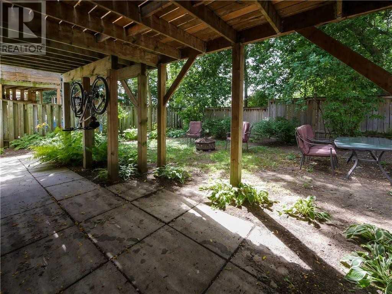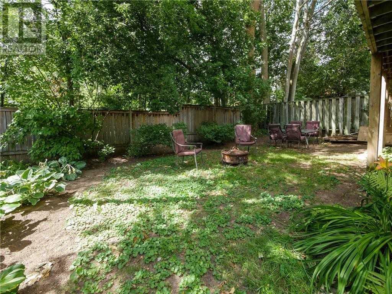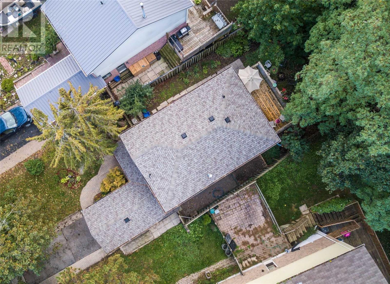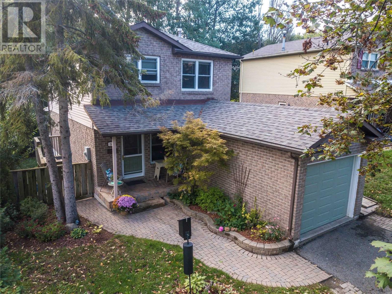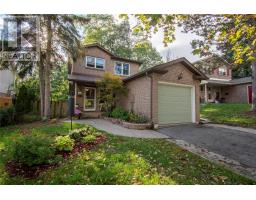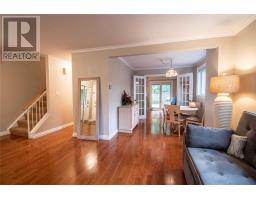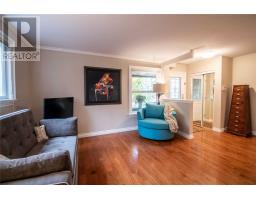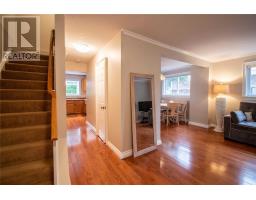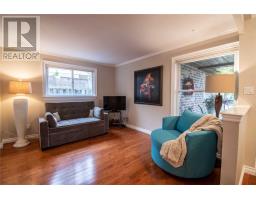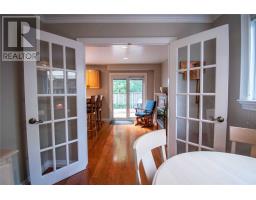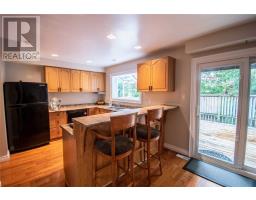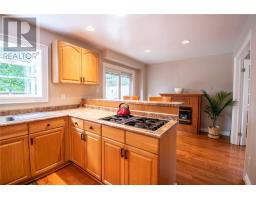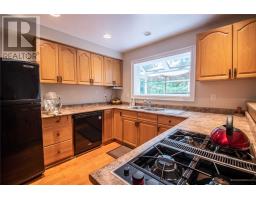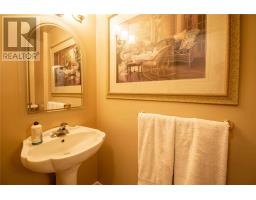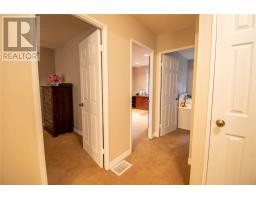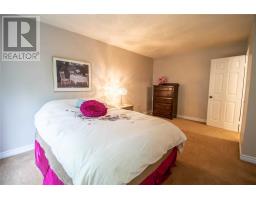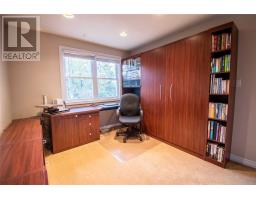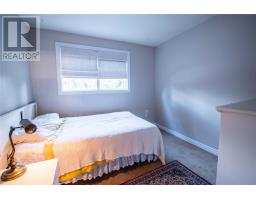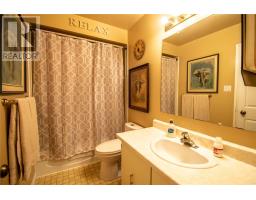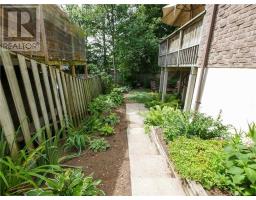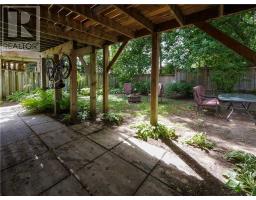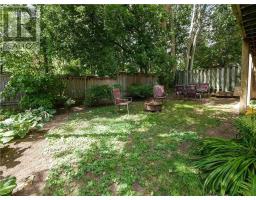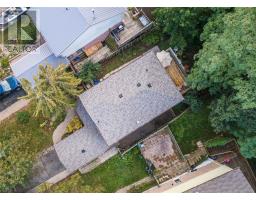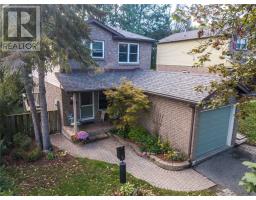3 Bedroom
3 Bathroom
Fireplace
Central Air Conditioning
Forced Air
$525,888
This Immaculate 2 Storey Home Is Finished On All Levels, Open Concept Mnflr W/Neutral Decor & Large Windows Offering Lots Of Natural Light. Impressive L/D Rm W/French Drs & Gleaming Hrdwd Flrs. Updated Eat-In Kit Has Brkfst Bar, Loads Of Cabinets W/ B/I Gas Cook Top Stove, Green House Wndw, Dbl Sinks, Coffee Nook & W/O To Huge Deck Overlooking Mature Lndscpd B/Y W/ Perennial Grdns Offering Lots Of Privacy. Upper Lvl Has 3 Good Szd Bdrms, Mstr Bdrm W/ Semi****** EXTRAS **** Incl: Fridge, Stove, Dishwasher, Addtl Fridge, Addl Stove, Addl Dishwasher, 2 W/D, Garage Door Opener, Gas Line Bbq, Window Coverings, Light Fix, Liv Rm Top Down Bottom Up Blinds, Reverse Osmosis (Kit);Rental: Hot Water Heater, Water Softnr (id:25308)
Property Details
|
MLS® Number
|
S4601892 |
|
Property Type
|
Single Family |
|
Neigbourhood
|
Letitia Heights |
|
Community Name
|
Letitia Heights |
|
Amenities Near By
|
Park, Public Transit, Schools |
|
Features
|
Wooded Area, Ravine |
|
Parking Space Total
|
3 |
Building
|
Bathroom Total
|
3 |
|
Bedrooms Above Ground
|
3 |
|
Bedrooms Total
|
3 |
|
Basement Development
|
Finished |
|
Basement Features
|
Separate Entrance, Walk Out |
|
Basement Type
|
N/a (finished) |
|
Construction Style Attachment
|
Detached |
|
Cooling Type
|
Central Air Conditioning |
|
Exterior Finish
|
Brick, Vinyl |
|
Fireplace Present
|
Yes |
|
Heating Fuel
|
Natural Gas |
|
Heating Type
|
Forced Air |
|
Stories Total
|
2 |
|
Type
|
House |
Parking
Land
|
Acreage
|
No |
|
Land Amenities
|
Park, Public Transit, Schools |
|
Size Irregular
|
38.78 Ft ; 38.78ft X Irreg |
|
Size Total Text
|
38.78 Ft ; 38.78ft X Irreg |
Rooms
| Level |
Type |
Length |
Width |
Dimensions |
|
Second Level |
Master Bedroom |
5.11 m |
3.2 m |
5.11 m x 3.2 m |
|
Second Level |
Bedroom 2 |
3.05 m |
3.66 m |
3.05 m x 3.66 m |
|
Second Level |
Bedroom 3 |
3.07 m |
3.05 m |
3.07 m x 3.05 m |
|
Second Level |
Laundry Room |
|
|
|
|
Basement |
Family Room |
5.59 m |
4.78 m |
5.59 m x 4.78 m |
|
Basement |
Laundry Room |
3.48 m |
2.77 m |
3.48 m x 2.77 m |
|
Basement |
Kitchen |
|
|
|
|
Main Level |
Kitchen |
5.84 m |
2.99 m |
5.84 m x 2.99 m |
|
Main Level |
Dining Room |
2.69 m |
2.86 m |
2.69 m x 2.86 m |
|
Main Level |
Living Room |
3.78 m |
3.4 m |
3.78 m x 3.4 m |
http://realestateinbarrie.ca/client/home_owners_info.php?pcode=72653085765280108501361215478278815596735591976544
