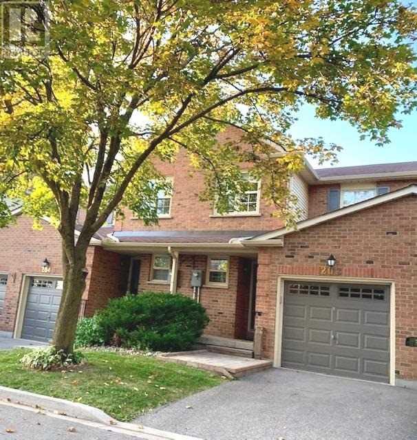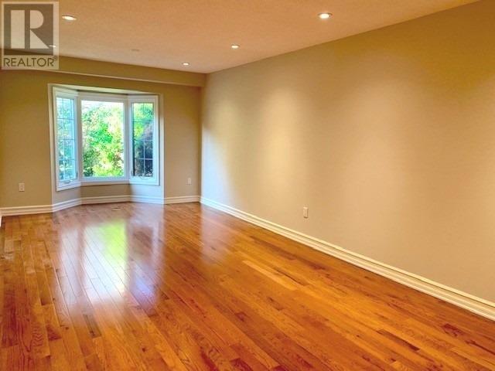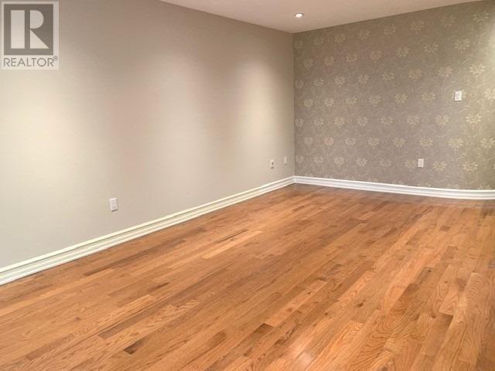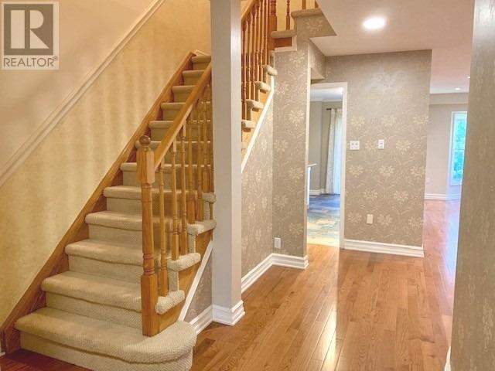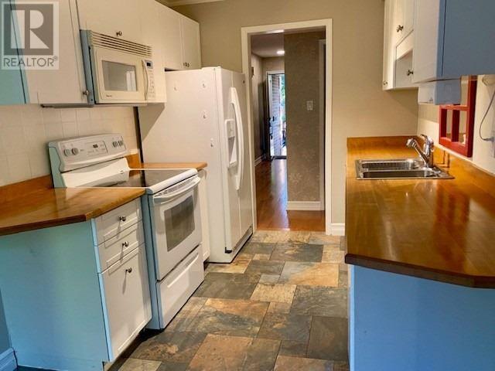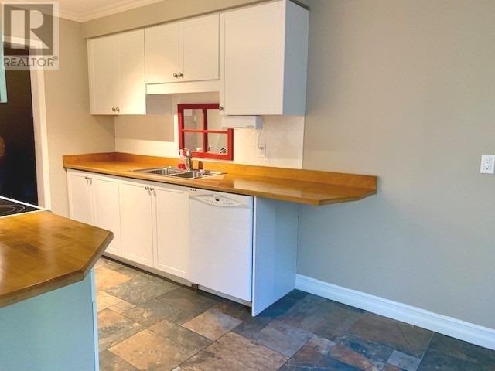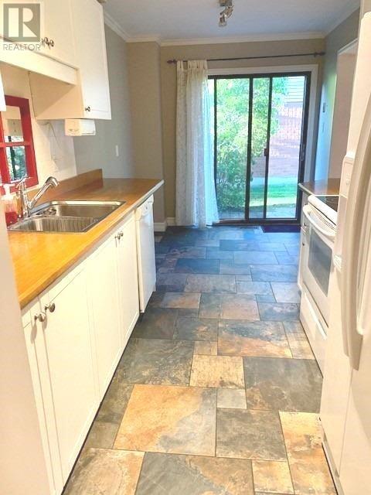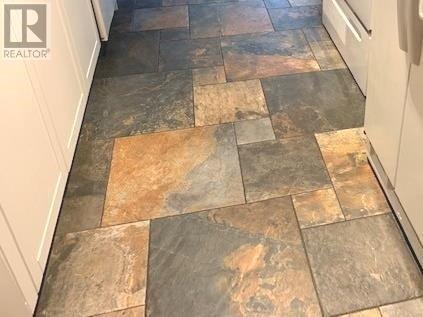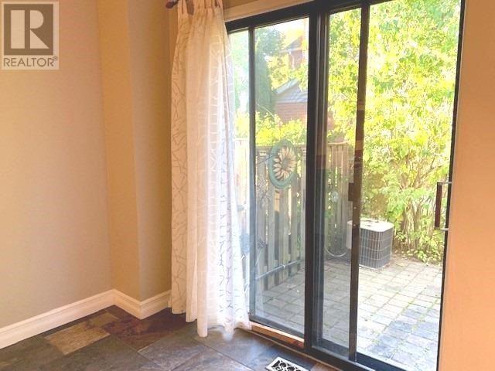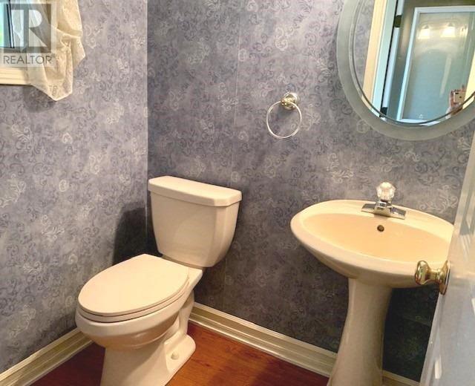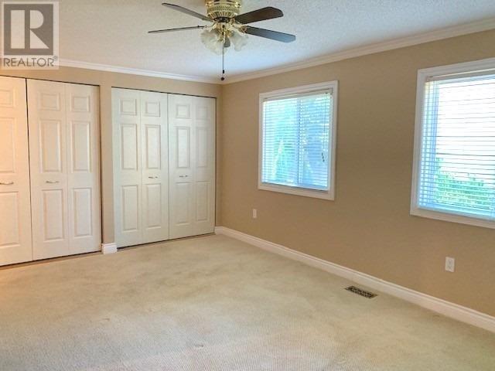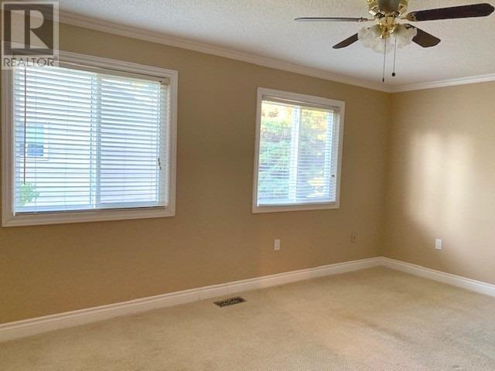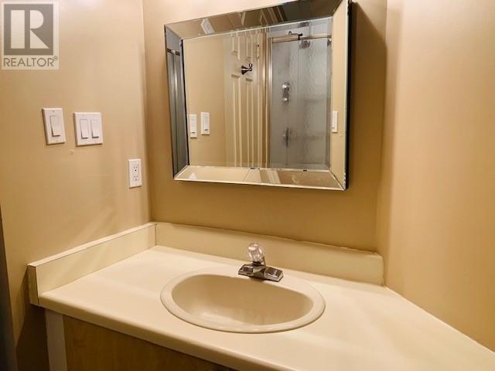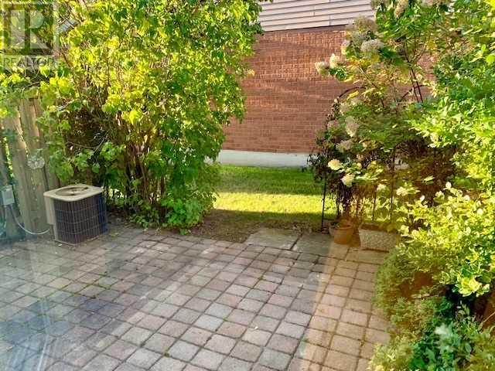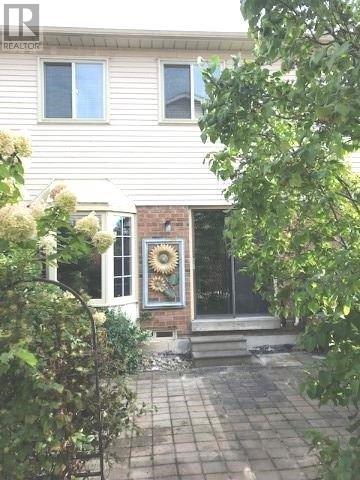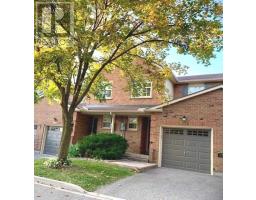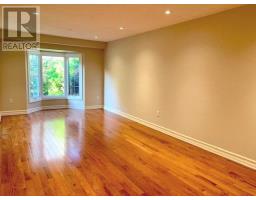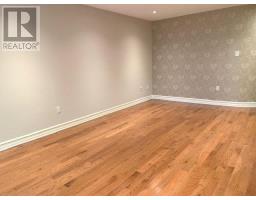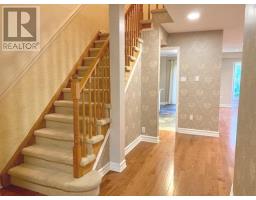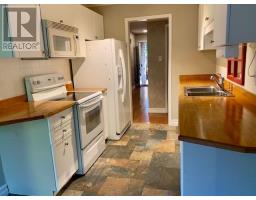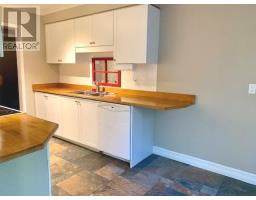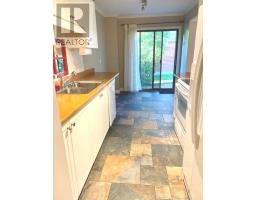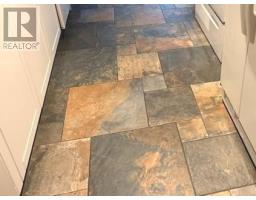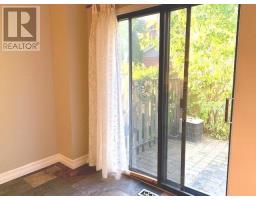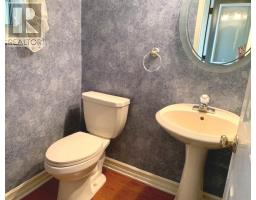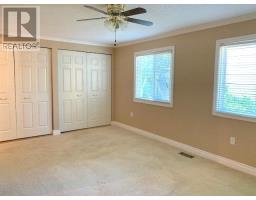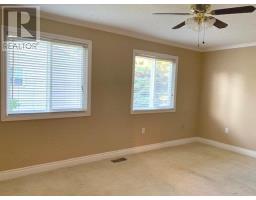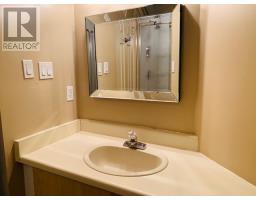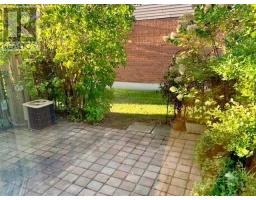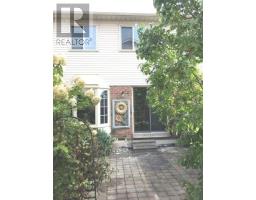##8 -202 O'hara Dr Aurora, Ontario L4G 6H4
3 Bedroom
3 Bathroom
Central Air Conditioning
Forced Air
$558,800Maintenance,
$367.50 Monthly
Maintenance,
$367.50 MonthlyGreat T/H In Quiet Enclave! Desired Aurora Area! Walk To Transit, Shops, Restaurants, Parks, Schools! Ideal For First Time Buyers/Empty Nesters! Some Smart Updates Incl. New Hdwd Main Level, New Pot Lites In Living/Dining Area! Spacious Reception Rms, Eat-In Kit. W/Beautiful Slate Flooring & W/O To Private Sunkissed Patio W/Flowering Shrubs/Trees! Fin.Bsmt! Mins To St Andrews College! & St Andrews Valley Golf Club! Location++**** EXTRAS **** All Electric Light Fixtures, All Window Coverings, C.A.C., Fridge, Stove, B/I D/W, B/I Micro, High End Maytag Washer & Dryer, G.B&E. Egdo & Remote! Stone Rear Patio And Walkways! (id:25308)
Property Details
| MLS® Number | N4601651 |
| Property Type | Single Family |
| Community Name | Aurora Village |
| Amenities Near By | Park, Public Transit |
| Parking Space Total | 2 |
Building
| Bathroom Total | 3 |
| Bedrooms Above Ground | 3 |
| Bedrooms Total | 3 |
| Basement Development | Finished |
| Basement Type | N/a (finished) |
| Cooling Type | Central Air Conditioning |
| Exterior Finish | Aluminum Siding, Brick |
| Fire Protection | Security System |
| Heating Fuel | Natural Gas |
| Heating Type | Forced Air |
| Stories Total | 2 |
| Type | Row / Townhouse |
Parking
| Garage |
Land
| Acreage | No |
| Land Amenities | Park, Public Transit |
| Size Irregular | Unit 8 Level 1 |
| Size Total Text | Unit 8 Level 1 |
Rooms
| Level | Type | Length | Width | Dimensions |
|---|---|---|---|---|
| Lower Level | Family Room | 6.41 m | 3.05 m | 6.41 m x 3.05 m |
| Lower Level | Other | |||
| Main Level | Living Room | 6.7 m | 3.3 m | 6.7 m x 3.3 m |
| Main Level | Dining Room | 6.7 m | 3.3 m | 6.7 m x 3.3 m |
| Main Level | Kitchen | 4.8 m | 2.4 m | 4.8 m x 2.4 m |
| Upper Level | Master Bedroom | 5.2 m | 3.5 m | 5.2 m x 3.5 m |
| Upper Level | Bedroom 2 | 3.3 m | 3.1 m | 3.3 m x 3.1 m |
| Upper Level | Bedroom 3 | 3.1 m | 2.7 m | 3.1 m x 2.7 m |
https://www.realtor.ca/PropertyDetails.aspx?PropertyId=21223685
Interested?
Contact us for more information
