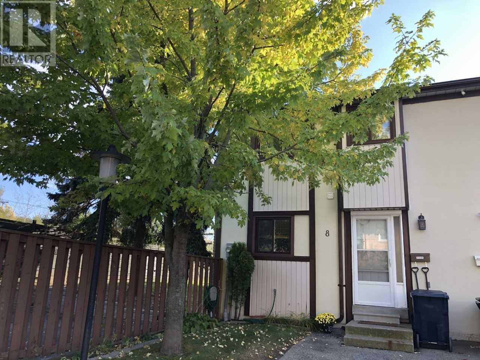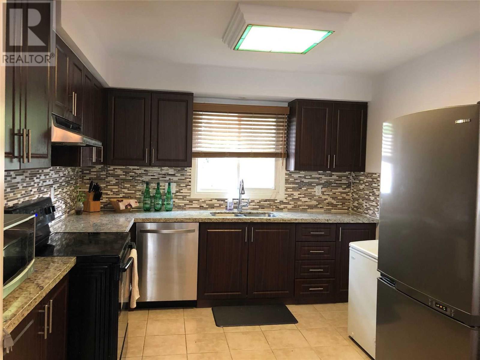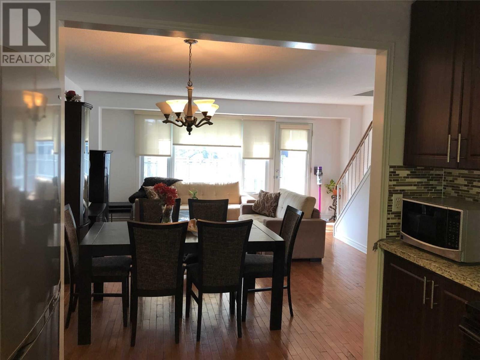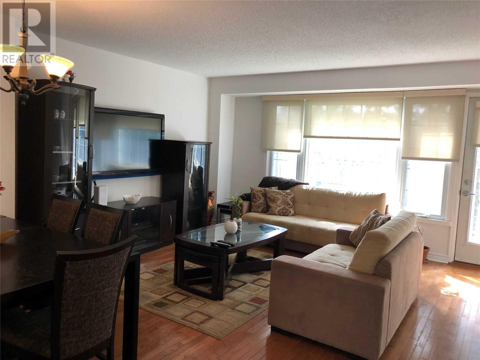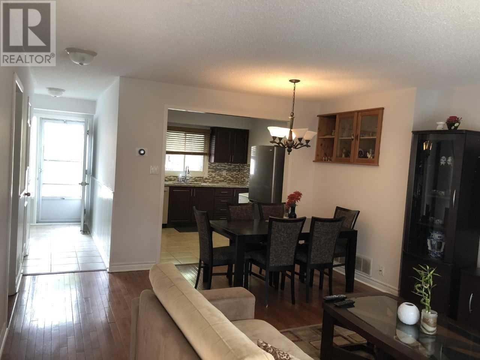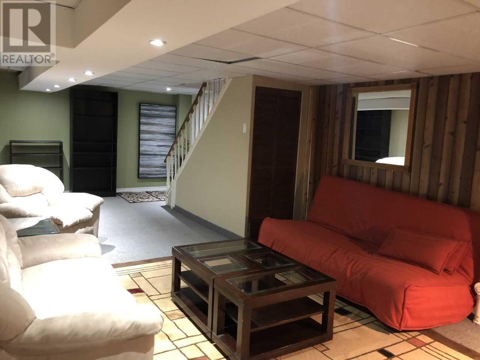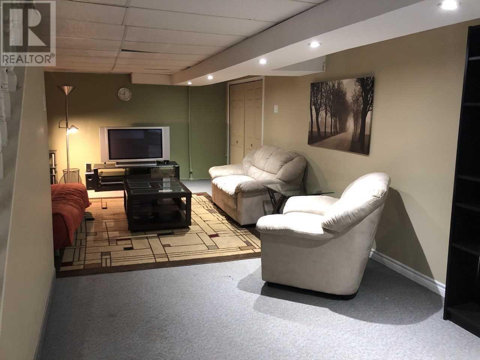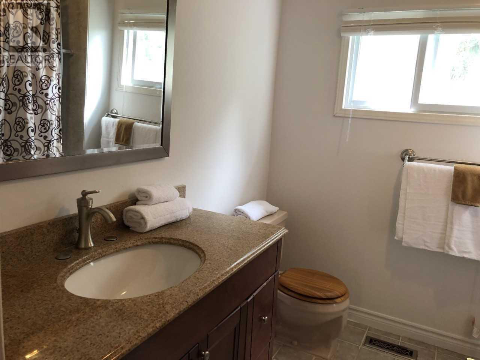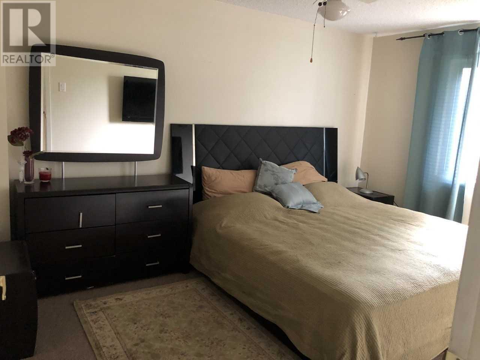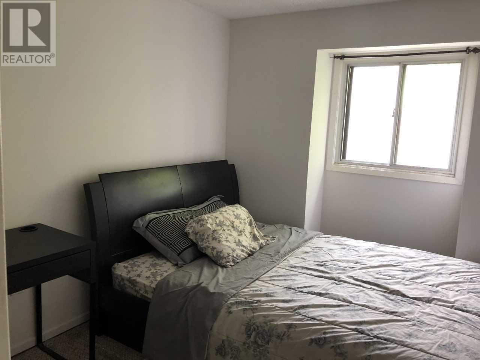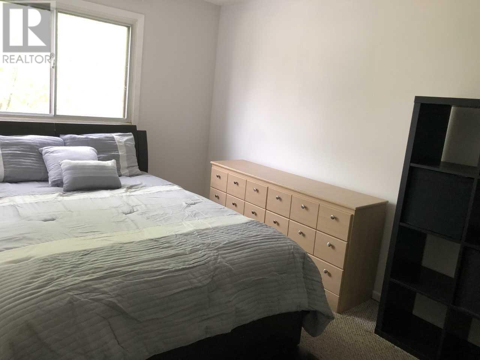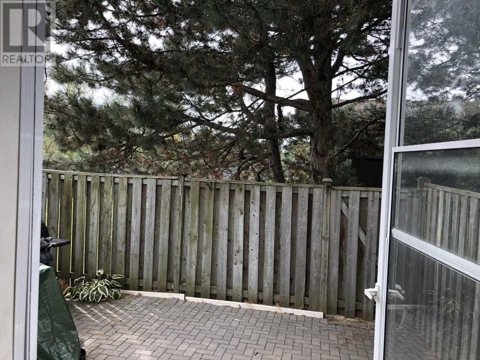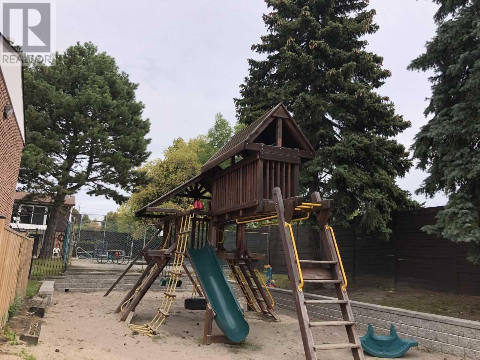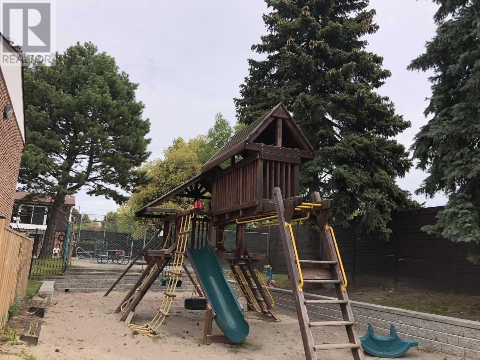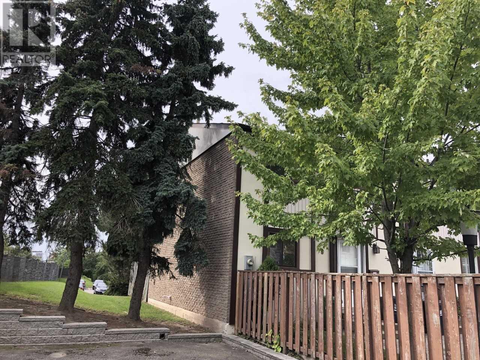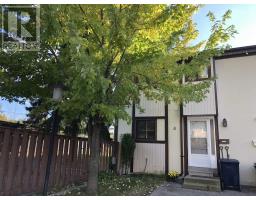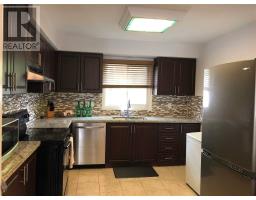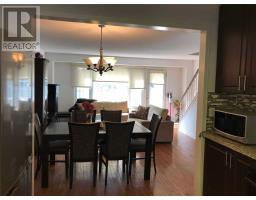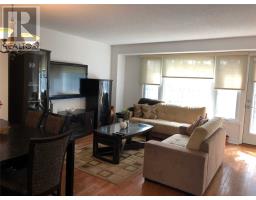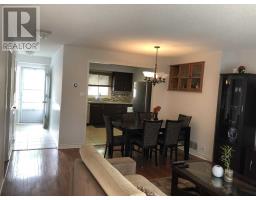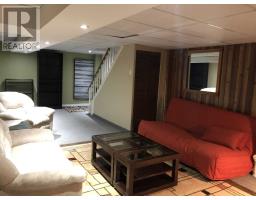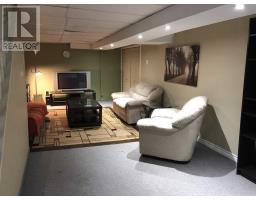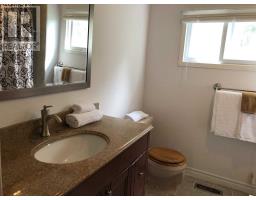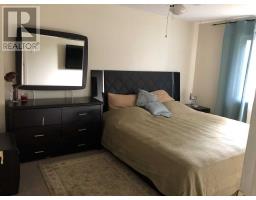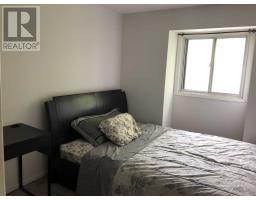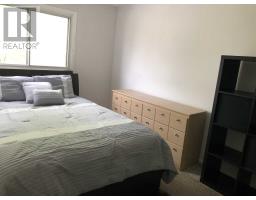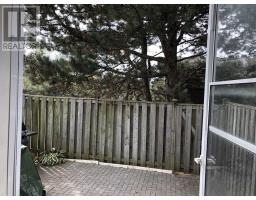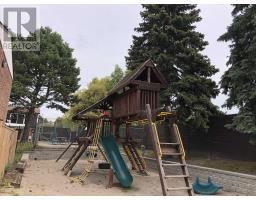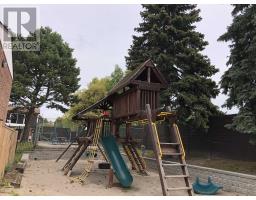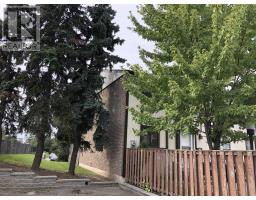8 Spy Apple Way Toronto, Ontario M3A 3N7
$599,999Maintenance,
$373.46 Monthly
Maintenance,
$373.46 MonthlyLarge Renovated Home In A Desirable Family Oriented Complex . Rarely Available End Unit. Modern Kitchen With Granite Counter Tops Opened To Living/Dining Area. Living Room Walk Out To A Private Backyard/Patio, Large Window With Lots Of Sunshine. Hardwood Floors On Main Floor. Open Concept Finished Basement. 3 Good Size Bedrooms,1,5 Baths. Great Location Close To Dvp, Schools, Parks, Ttc,Shopping. Amenities -Outside Pool, Kids Playground.**** EXTRAS **** Fridge, Stove, Build/In Dishwasher(As Is Condition) Washer, Dryer, Freezer, All Window Coverings, All Elf, Cac Unit . Visitors Parking. Furnace, Cac Unit- 6,7 Years Old. Vip Cable Tv&Internet Incl. In Maint. (id:25308)
Property Details
| MLS® Number | C4601498 |
| Property Type | Single Family |
| Community Name | Parkwoods-Donalda |
| Features | Balcony |
| Parking Space Total | 1 |
Building
| Bathroom Total | 2 |
| Bedrooms Above Ground | 3 |
| Bedrooms Total | 3 |
| Basement Development | Finished |
| Basement Type | N/a (finished) |
| Cooling Type | Central Air Conditioning |
| Exterior Finish | Aluminum Siding, Brick |
| Heating Fuel | Natural Gas |
| Heating Type | Forced Air |
| Stories Total | 2 |
| Type | Row / Townhouse |
Land
| Acreage | No |
Rooms
| Level | Type | Length | Width | Dimensions |
|---|---|---|---|---|
| Second Level | Master Bedroom | 4.27 m | 2.92 m | 4.27 m x 2.92 m |
| Second Level | Bedroom 2 | 4.01 m | 2.6 m | 4.01 m x 2.6 m |
| Second Level | Bedroom 3 | 3 m | 2.73 m | 3 m x 2.73 m |
| Basement | Recreational, Games Room | 8.41 m | 3.93 m | 8.41 m x 3.93 m |
| Main Level | Kitchen | 3.14 m | 2.8 m | 3.14 m x 2.8 m |
| Main Level | Living Room | 7.25 m | 4 m | 7.25 m x 4 m |
| Main Level | Dining Room | 7.25 m | 4 m | 7.25 m x 4 m |
https://www.realtor.ca/PropertyDetails.aspx?PropertyId=21223443
Interested?
Contact us for more information
