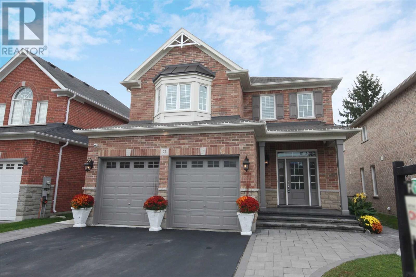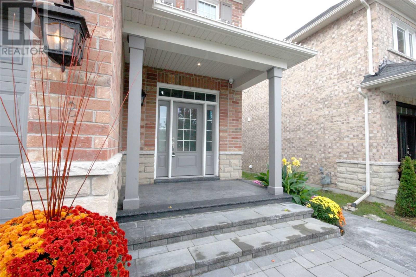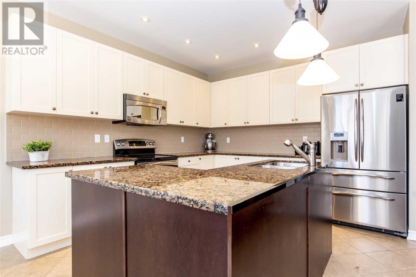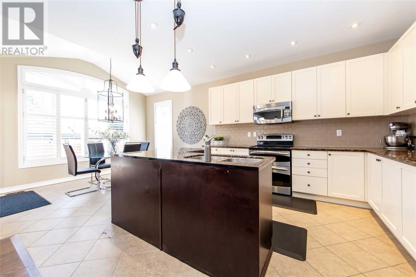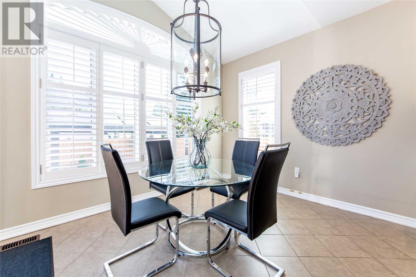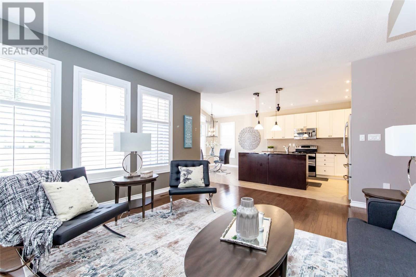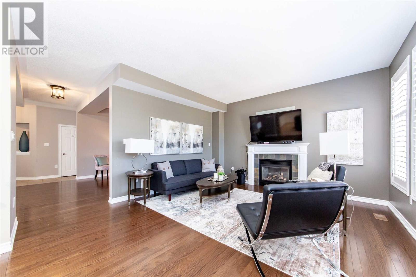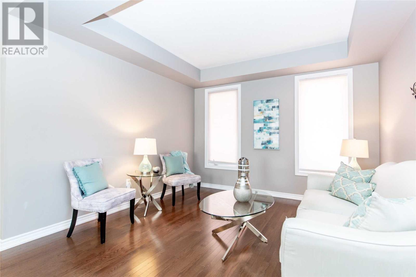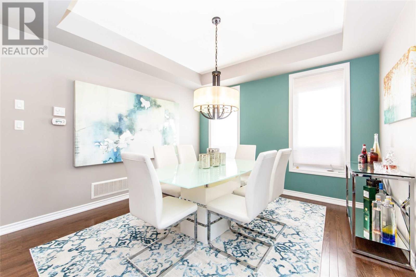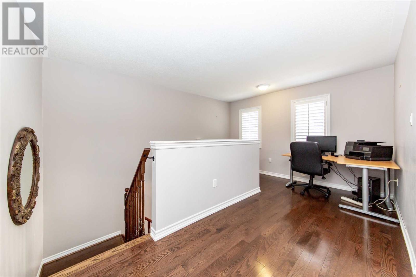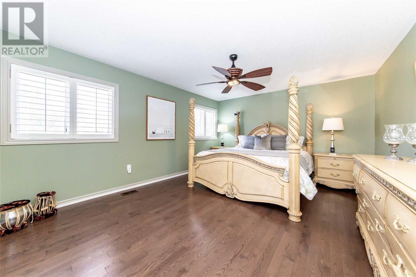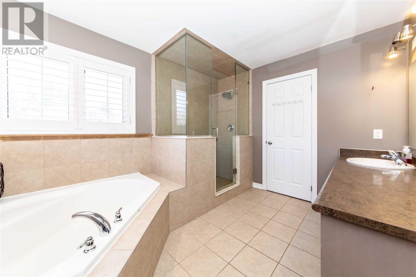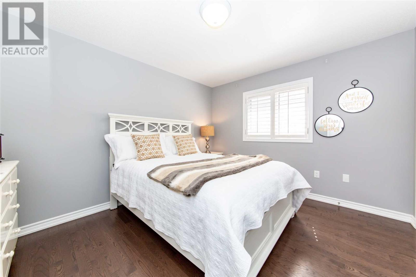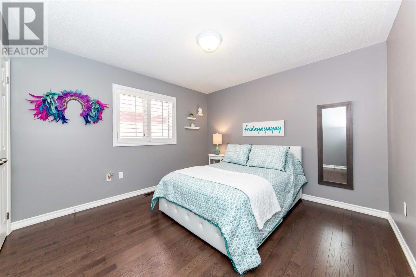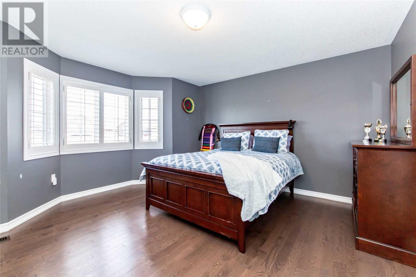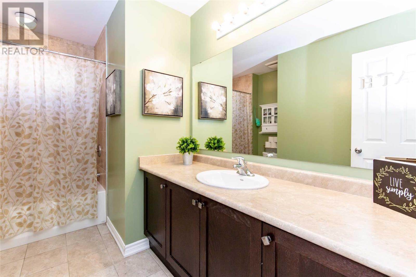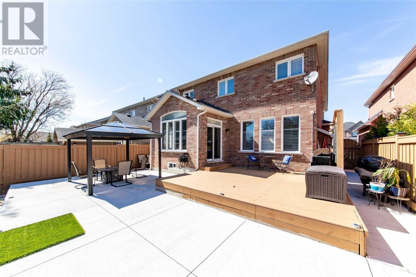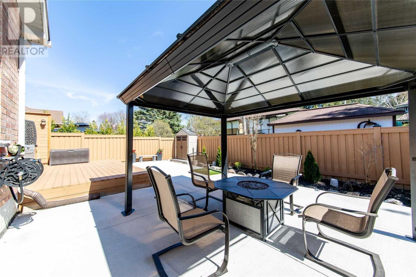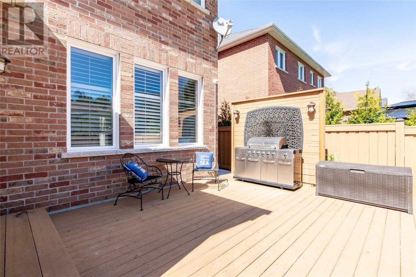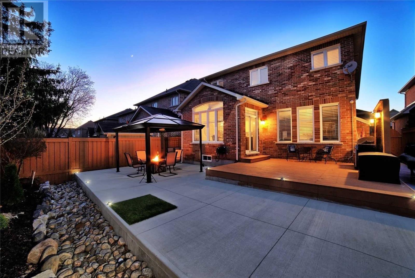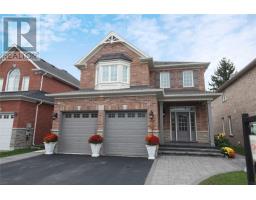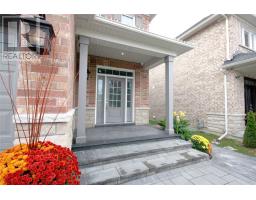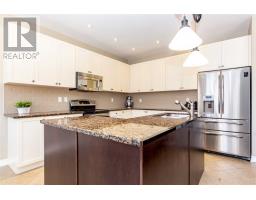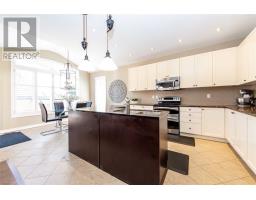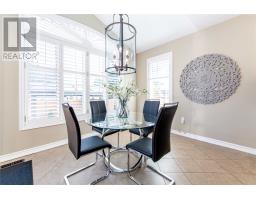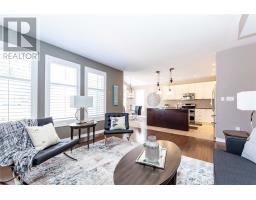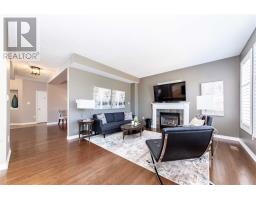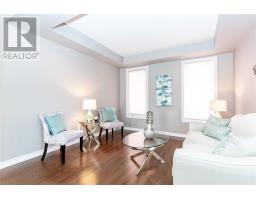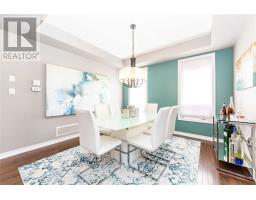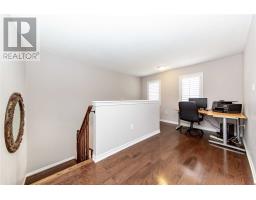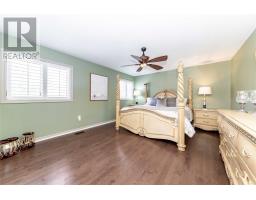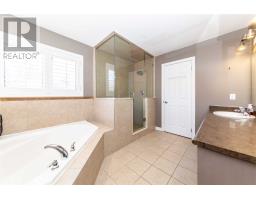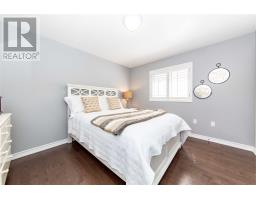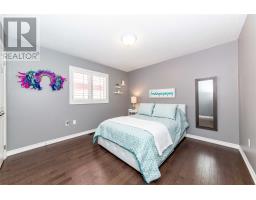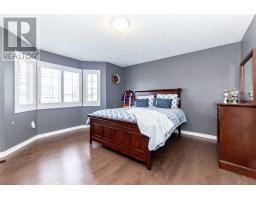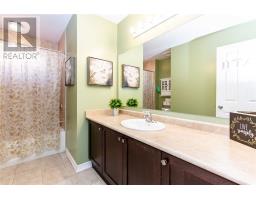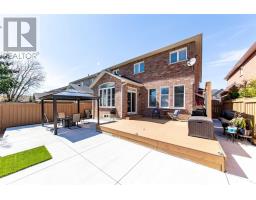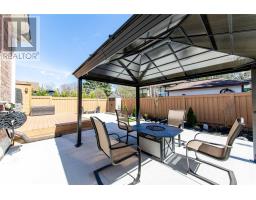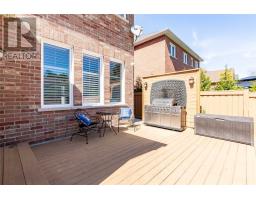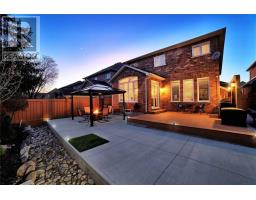4 Bedroom
3 Bathroom
Fireplace
Central Air Conditioning
Forced Air
$749,900
Stunningly Landscaped From Front To Back, This All Brick Halminen Built ""Dale"" Model Features 2615 Sq. Ft Of Living Space With Every Upgrade & Feature Imaginable! Open Concept Main Floor With 9Ft Ceilings & Hardwood Throughout. Large Eat-In Kitchen Features Granite Counters, Custom Shutters & Garden Doors Leads To Oversized Deck And No Maintenance Backyard Oasis That Will Turn Your Summers Into Your Own Paradise Vacation Without Having To Leave.**** EXTRAS **** Combined Living/Dining Room. Family Room With Gas Fireplace. Oak Staircase Leads To Upper Level Boasting 4 Bedrooms & Computer Nook. Main Floor Laundry With Access To Garage. Unspoiled Basement. Claim Your Castle Today! (id:25308)
Property Details
|
MLS® Number
|
E4601469 |
|
Property Type
|
Single Family |
|
Community Name
|
Courtice |
|
Parking Space Total
|
4 |
Building
|
Bathroom Total
|
3 |
|
Bedrooms Above Ground
|
4 |
|
Bedrooms Total
|
4 |
|
Basement Development
|
Unfinished |
|
Basement Type
|
Full (unfinished) |
|
Construction Style Attachment
|
Detached |
|
Cooling Type
|
Central Air Conditioning |
|
Exterior Finish
|
Brick |
|
Fireplace Present
|
Yes |
|
Heating Fuel
|
Natural Gas |
|
Heating Type
|
Forced Air |
|
Stories Total
|
2 |
|
Type
|
House |
Parking
Land
|
Acreage
|
No |
|
Size Irregular
|
41.01 X 111.18 Ft ; Irregular |
|
Size Total Text
|
41.01 X 111.18 Ft ; Irregular |
Rooms
| Level |
Type |
Length |
Width |
Dimensions |
|
Main Level |
Kitchen |
3.99 m |
3.65 m |
3.99 m x 3.65 m |
|
Main Level |
Eating Area |
2.46 m |
3.65 m |
2.46 m x 3.65 m |
|
Main Level |
Family Room |
4.26 m |
4.78 m |
4.26 m x 4.78 m |
|
Main Level |
Dining Room |
3.99 m |
3.38 m |
3.99 m x 3.38 m |
|
Main Level |
Living Room |
3.96 m |
3.35 m |
3.96 m x 3.35 m |
|
Upper Level |
Master Bedroom |
4.02 m |
4.87 m |
4.02 m x 4.87 m |
|
Upper Level |
Bedroom 2 |
3.44 m |
3.4 m |
3.44 m x 3.4 m |
|
Upper Level |
Bedroom 3 |
4.51 m |
3.4 m |
4.51 m x 3.4 m |
|
Upper Level |
Bedroom 4 |
3.44 m |
3.59 m |
3.44 m x 3.59 m |
|
Upper Level |
Den |
1.49 m |
3.65 m |
1.49 m x 3.65 m |
https://www.realtor.ca/PropertyDetails.aspx?PropertyId=21223559
