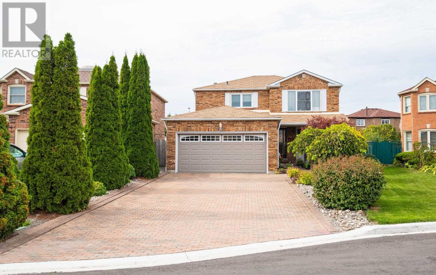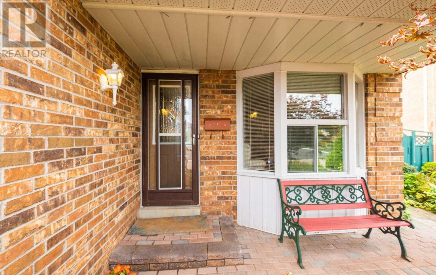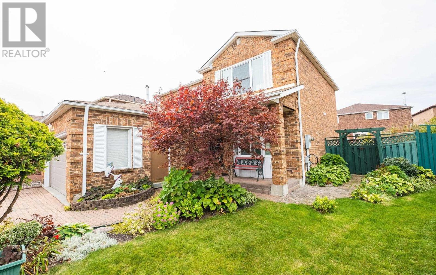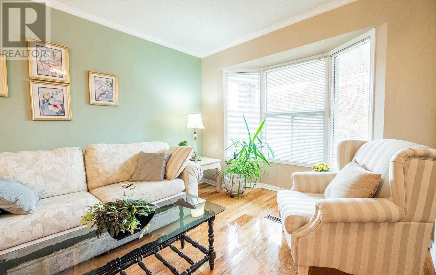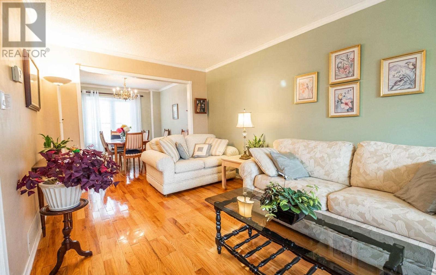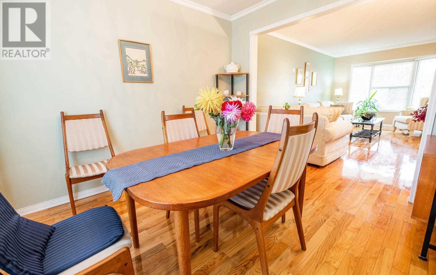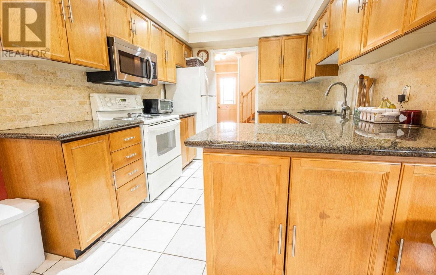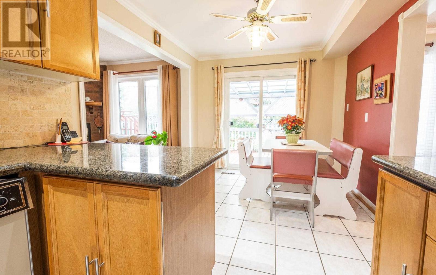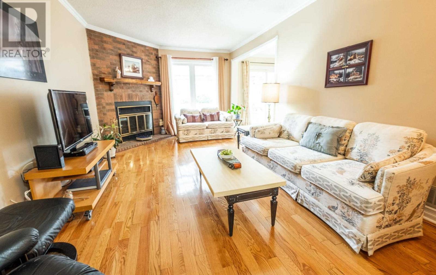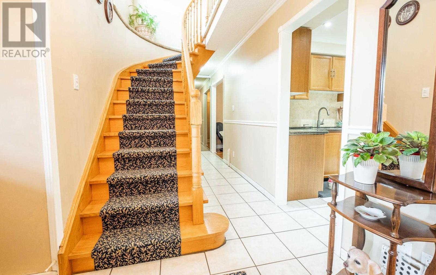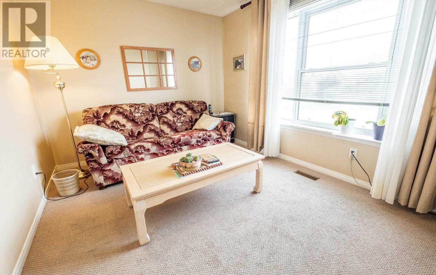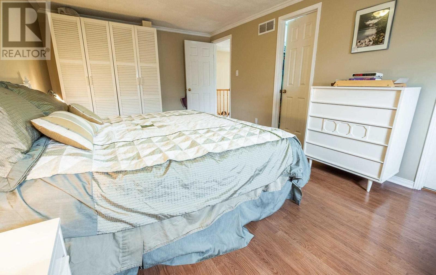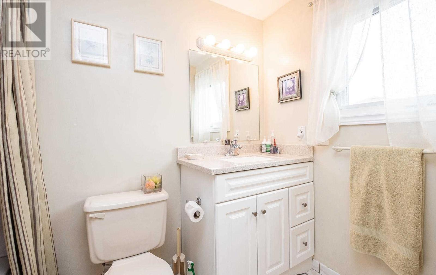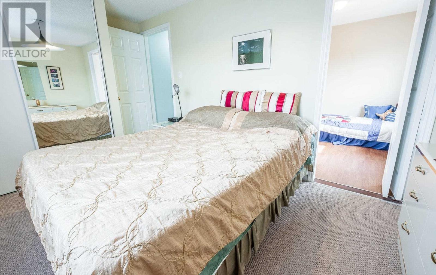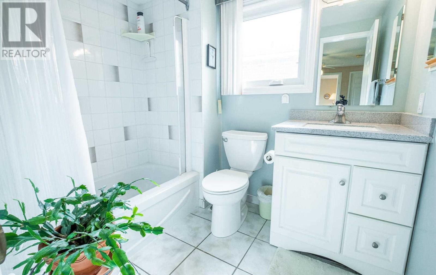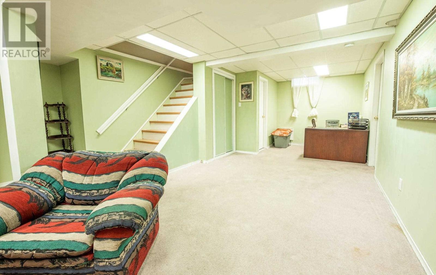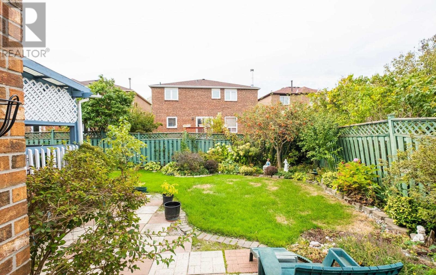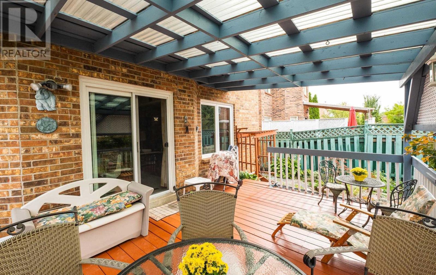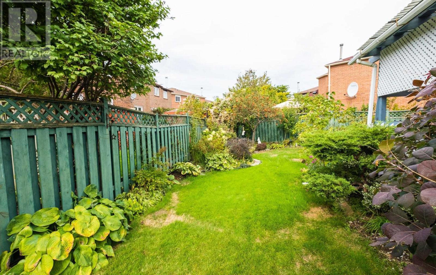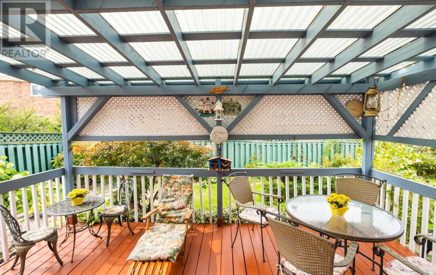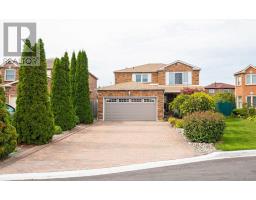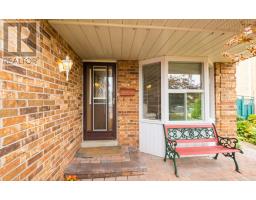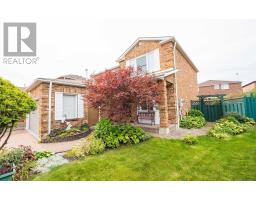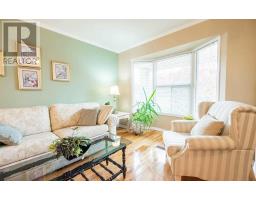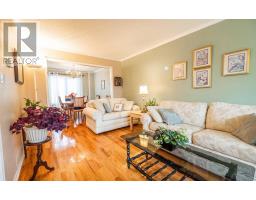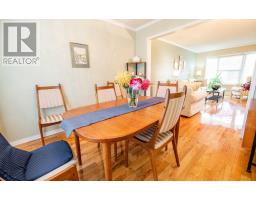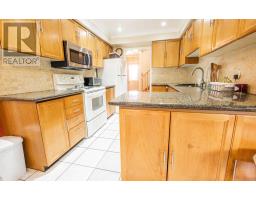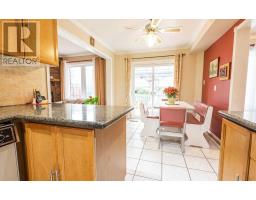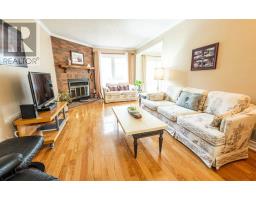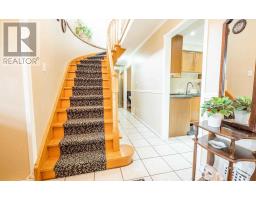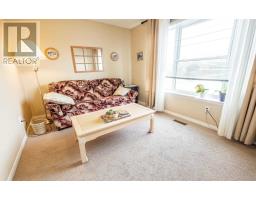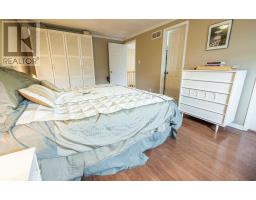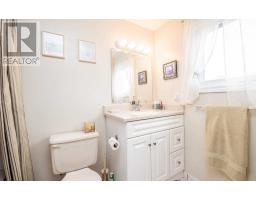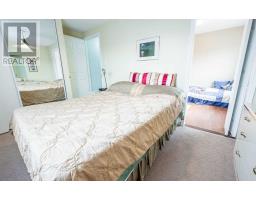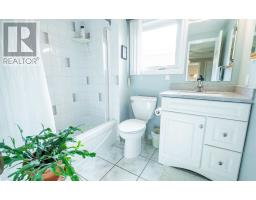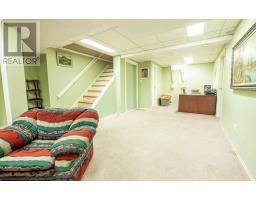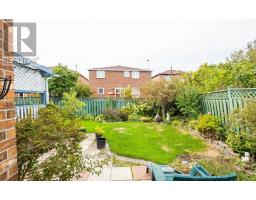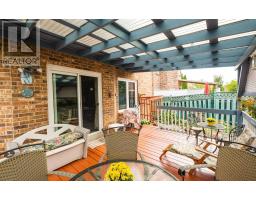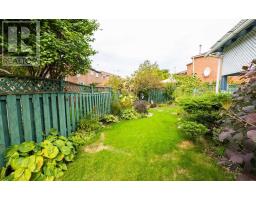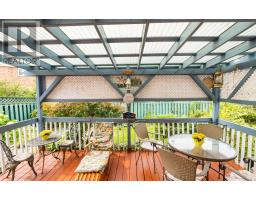5 Bedroom
4 Bathroom
Fireplace
Central Air Conditioning
Forced Air
$799,900
Ideally Located In Highland Creek, On A Quiet Cul-De- Sac, This All Brick 2 Storey Home Is Being Offered By Original Owners. Double Garage, Interlock Driveway & Walkways And Well Manicured Gardens Beautify This Lovely 4+1 Bedroom, 4 Washroom Home! A Front Porch And A Covered Deck At The Back Make Outdoor Spaces Inviting! Main Level Displays Gleaming Hardwood Floors, A Family Rm W/Brick Fireplace, & An Eat-In Kitchen W/Walk Out To Backyard And More Gardens!**** EXTRAS **** Upper Level Features 2 Full Bathrms &, 4 Bedrms, Dbl Linen Closet & Laminate Flrs. Finished Bsmt W/3Pc Bathrm, Rec Rm, Bedrm & Spacious Laundry. Incl: Fridge,Stove,B/I Dishwasher, B/I Microwave '19,Washer & Dryer,Central Vac. Furnace 5Yrs. (id:25308)
Property Details
|
MLS® Number
|
E4601641 |
|
Property Type
|
Single Family |
|
Community Name
|
Highland Creek |
|
Amenities Near By
|
Hospital, Public Transit, Schools |
|
Features
|
Cul-de-sac, Level Lot |
|
Parking Space Total
|
6 |
Building
|
Bathroom Total
|
4 |
|
Bedrooms Above Ground
|
4 |
|
Bedrooms Below Ground
|
1 |
|
Bedrooms Total
|
5 |
|
Basement Development
|
Finished |
|
Basement Type
|
N/a (finished) |
|
Construction Style Attachment
|
Detached |
|
Cooling Type
|
Central Air Conditioning |
|
Exterior Finish
|
Brick |
|
Fireplace Present
|
Yes |
|
Heating Fuel
|
Natural Gas |
|
Heating Type
|
Forced Air |
|
Stories Total
|
2 |
|
Type
|
House |
Parking
Land
|
Acreage
|
No |
|
Land Amenities
|
Hospital, Public Transit, Schools |
|
Size Irregular
|
37.84 X 100.9 Ft |
|
Size Total Text
|
37.84 X 100.9 Ft |
Rooms
| Level |
Type |
Length |
Width |
Dimensions |
|
Second Level |
Master Bedroom |
5.71 m |
3.33 m |
5.71 m x 3.33 m |
|
Second Level |
Bedroom 2 |
3.35 m |
2.74 m |
3.35 m x 2.74 m |
|
Second Level |
Bedroom 3 |
3.03 m |
2.77 m |
3.03 m x 2.77 m |
|
Second Level |
Bedroom 4 |
3.32 m |
2.63 m |
3.32 m x 2.63 m |
|
Basement |
Recreational, Games Room |
9.11 m |
4.92 m |
9.11 m x 4.92 m |
|
Basement |
Bedroom 5 |
4.32 m |
3.36 m |
4.32 m x 3.36 m |
|
Basement |
Laundry Room |
4.81 m |
3.34 m |
4.81 m x 3.34 m |
|
Main Level |
Living Room |
4.88 m |
2.77 m |
4.88 m x 2.77 m |
|
Main Level |
Dining Room |
3.36 m |
2.77 m |
3.36 m x 2.77 m |
|
Main Level |
Kitchen |
5.73 m |
2.82 m |
5.73 m x 2.82 m |
|
Main Level |
Family Room |
5.57 m |
3.34 m |
5.57 m x 3.34 m |
https://www.realtor.ca/PropertyDetails.aspx?PropertyId=21223574
