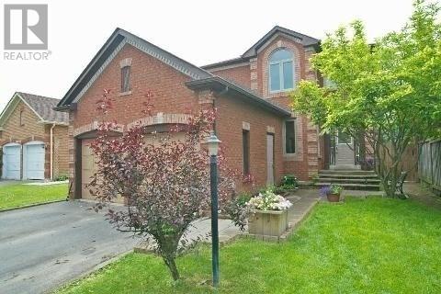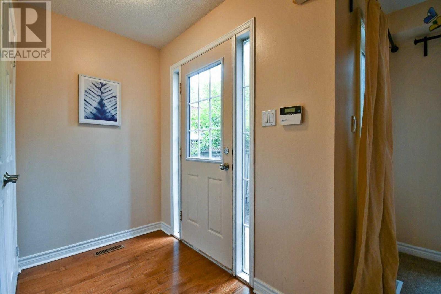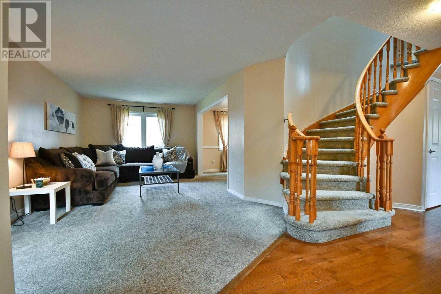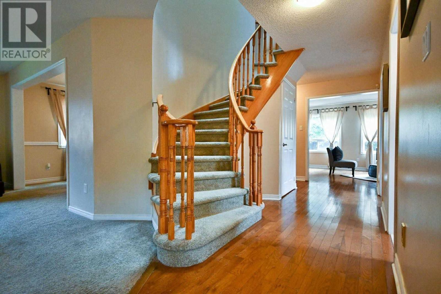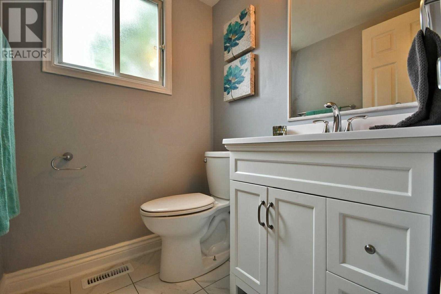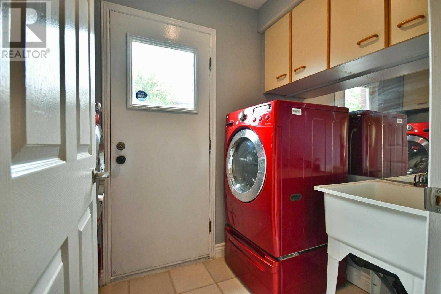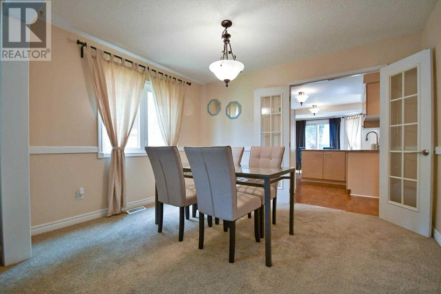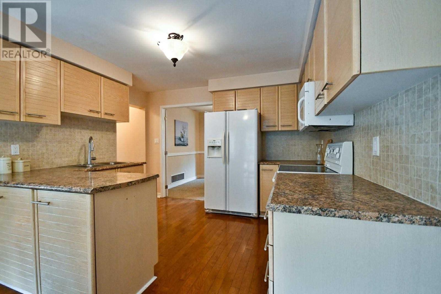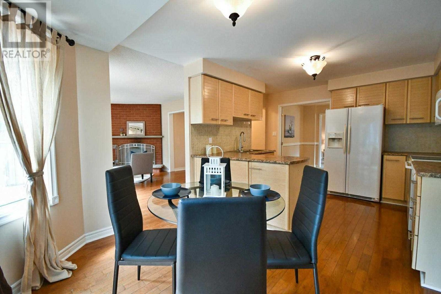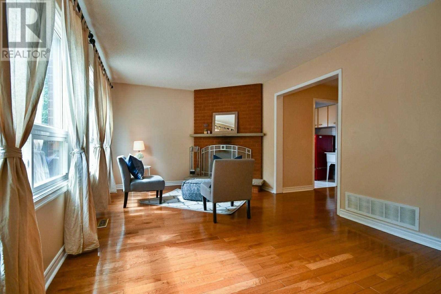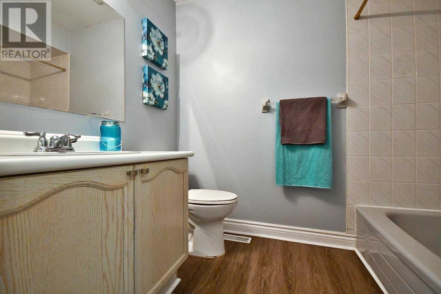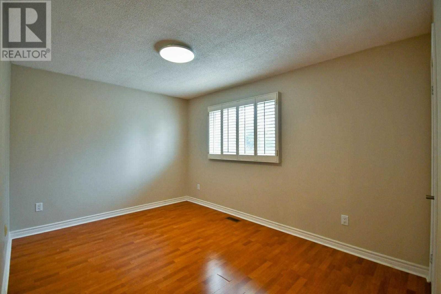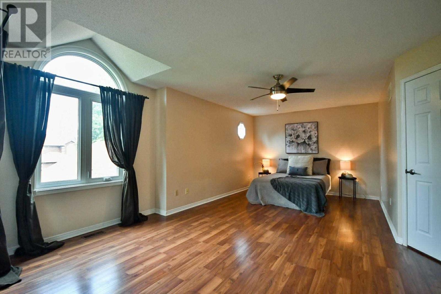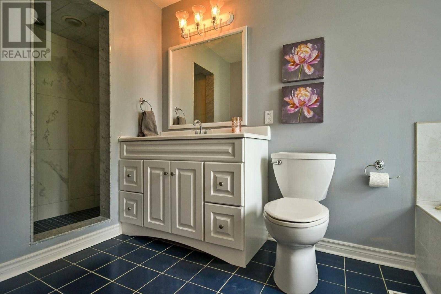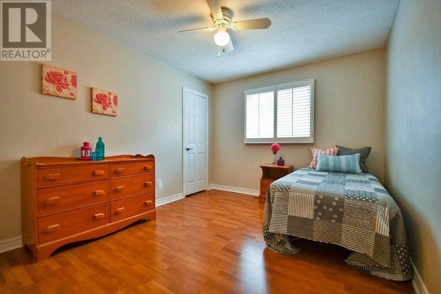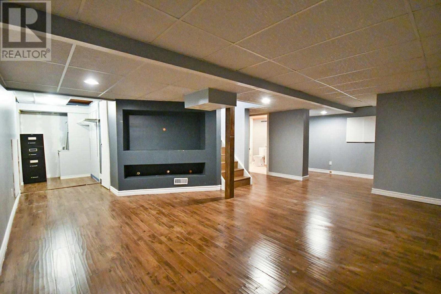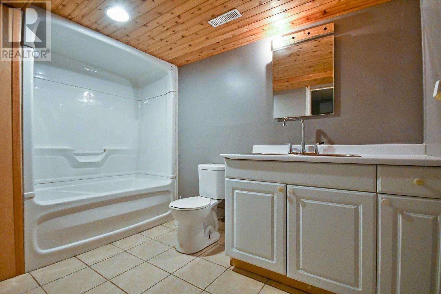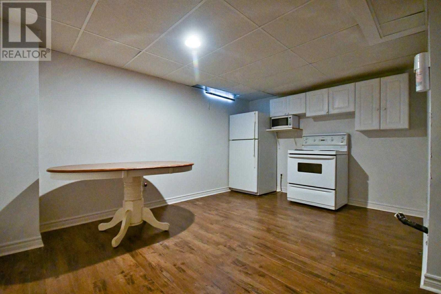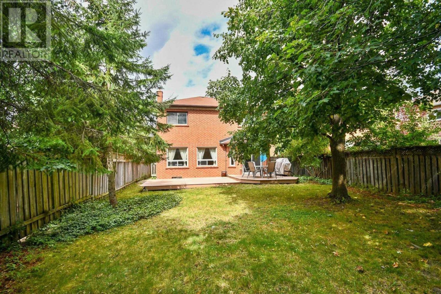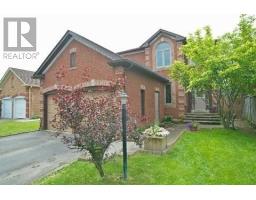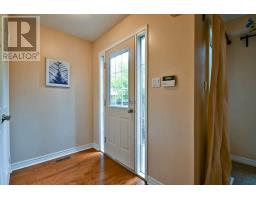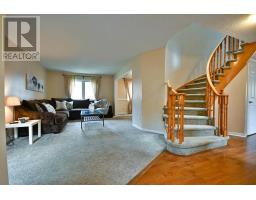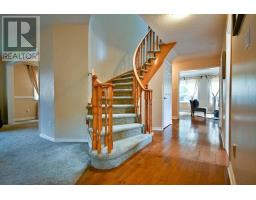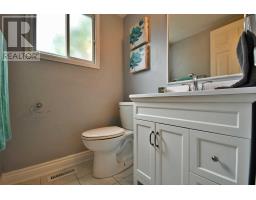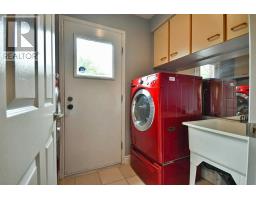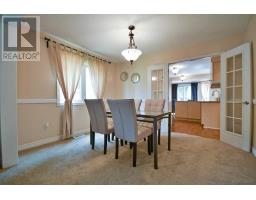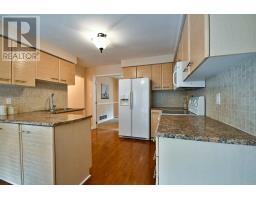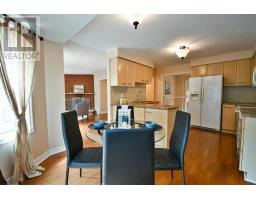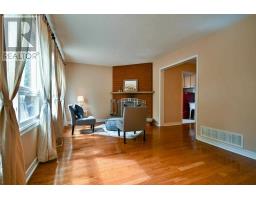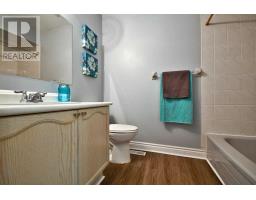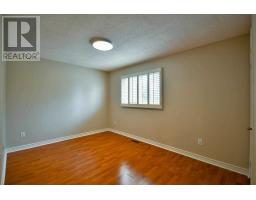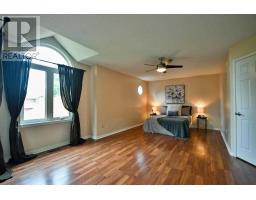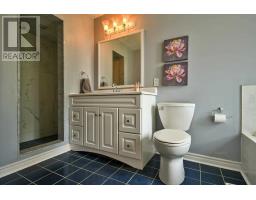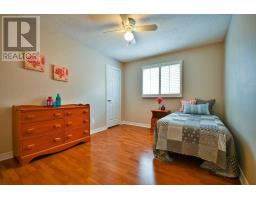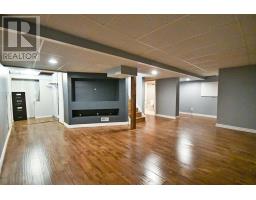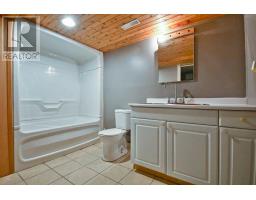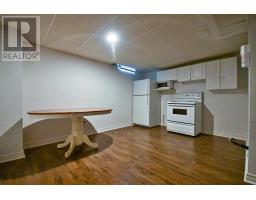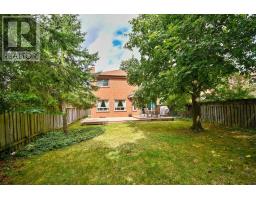5 Bedroom
4 Bathroom
Fireplace
Central Air Conditioning
Forced Air
$719,000
Court Location!!! Private Lovely 4 Bedroom Home Situated On A Premium Large Lot 40 X 145!!! Very Private Yard W/ Mature Trees. Large Bedrooms. Master Retreat With Walk-In Closet & 4 Pc Ensuite. Bright Eat-In Kitchen. Spacious Family Room W/ Fireplace. Private Fully Fenced Yard With Deck With Mature Trees. Main Floor Laundry. Separate Entrance. Finished Bsmt W/ 4 Pc Bath, Kitchen, Bedroom & Large Rec. Great For Extended Family & Income Potential!**** EXTRAS **** 2 Fridges, 2 Stoves, B/I Dw, Microwave, Washer & Dryer, All Electrical Light Fixtures, All Window Coverings, Rods And Curtains, Cvac & Accessories, Cac, Gdo & Remote. Great Family Neighborhood. Walk To Schools & Parks. Mins To 401/407/412. (id:25308)
Property Details
|
MLS® Number
|
E4601818 |
|
Property Type
|
Single Family |
|
Community Name
|
Rolling Acres |
|
Amenities Near By
|
Schools |
|
Parking Space Total
|
4 |
Building
|
Bathroom Total
|
4 |
|
Bedrooms Above Ground
|
4 |
|
Bedrooms Below Ground
|
1 |
|
Bedrooms Total
|
5 |
|
Basement Development
|
Finished |
|
Basement Features
|
Apartment In Basement |
|
Basement Type
|
N/a (finished) |
|
Construction Style Attachment
|
Detached |
|
Cooling Type
|
Central Air Conditioning |
|
Exterior Finish
|
Brick |
|
Fireplace Present
|
Yes |
|
Heating Fuel
|
Natural Gas |
|
Heating Type
|
Forced Air |
|
Stories Total
|
2 |
|
Type
|
House |
Parking
Land
|
Acreage
|
No |
|
Land Amenities
|
Schools |
|
Size Irregular
|
40.37 X 145.11 Ft |
|
Size Total Text
|
40.37 X 145.11 Ft |
Rooms
| Level |
Type |
Length |
Width |
Dimensions |
|
Second Level |
Master Bedroom |
6.46 m |
3.4 m |
6.46 m x 3.4 m |
|
Second Level |
Bedroom 2 |
3.51 m |
3.02 m |
3.51 m x 3.02 m |
|
Second Level |
Bedroom 3 |
4.76 m |
3.02 m |
4.76 m x 3.02 m |
|
Second Level |
Bedroom 4 |
3.69 m |
3.08 m |
3.69 m x 3.08 m |
|
Basement |
Recreational, Games Room |
7.89 m |
6.4 m |
7.89 m x 6.4 m |
|
Basement |
Kitchen |
4.4 m |
4.34 m |
4.4 m x 4.34 m |
|
Basement |
Bedroom |
3.58 m |
3.56 m |
3.58 m x 3.56 m |
|
Main Level |
Living Room |
6.3 m |
3.4 m |
6.3 m x 3.4 m |
|
Main Level |
Dining Room |
3.65 m |
3.05 m |
3.65 m x 3.05 m |
|
Main Level |
Kitchen |
4.48 m |
3.42 m |
4.48 m x 3.42 m |
|
Main Level |
Family Room |
4.84 m |
3.33 m |
4.84 m x 3.33 m |
https://www.realtor.ca/PropertyDetails.aspx?PropertyId=21223590
