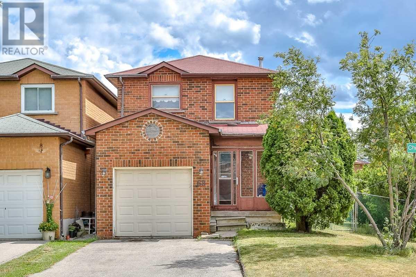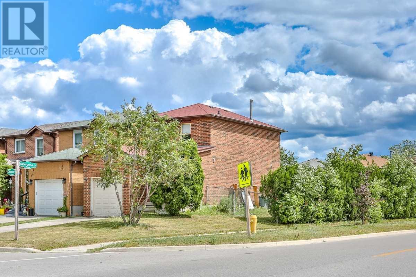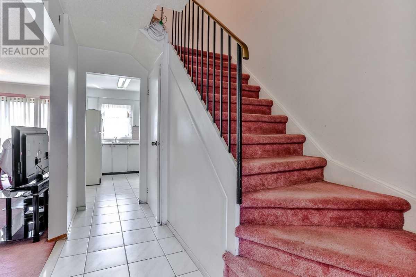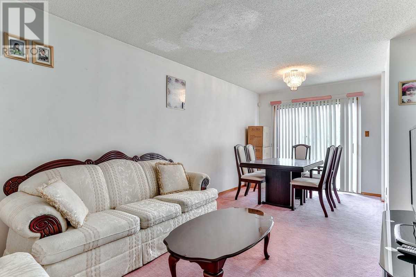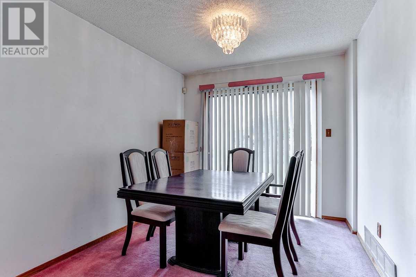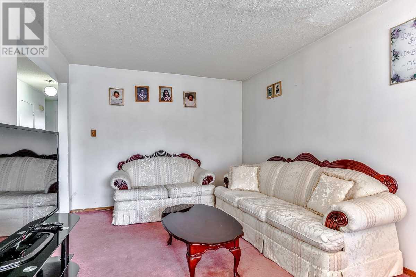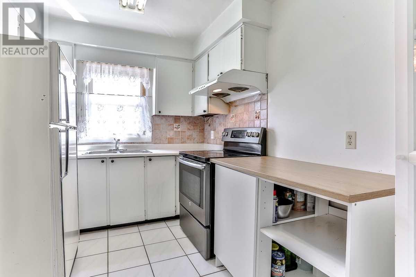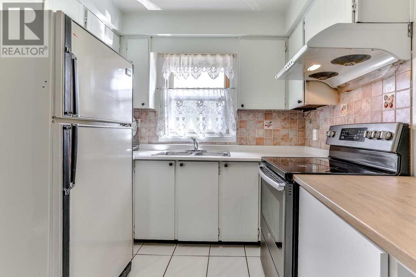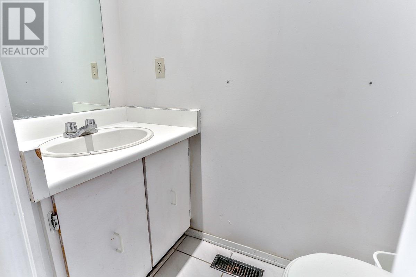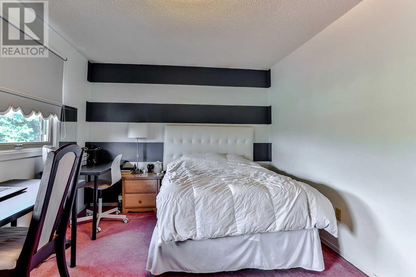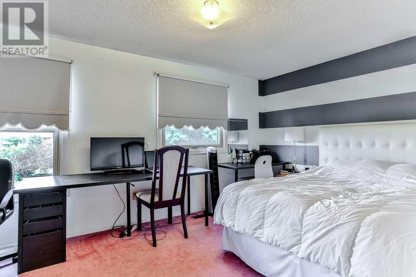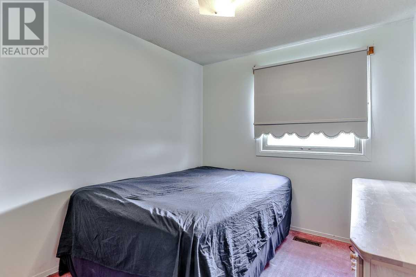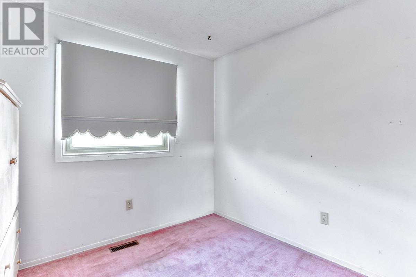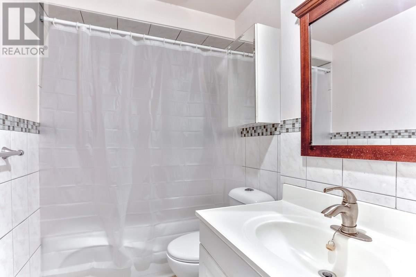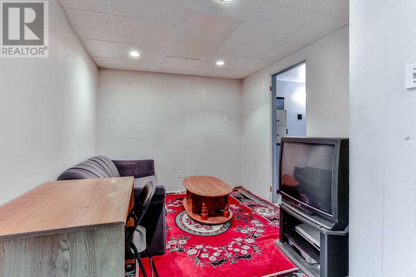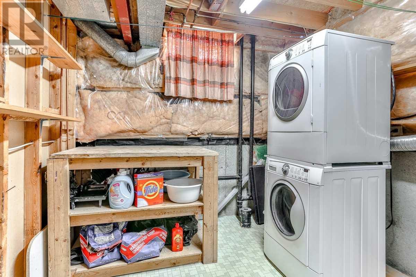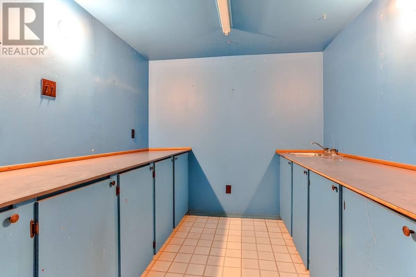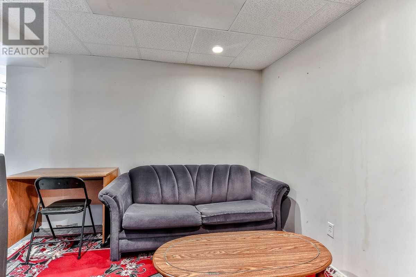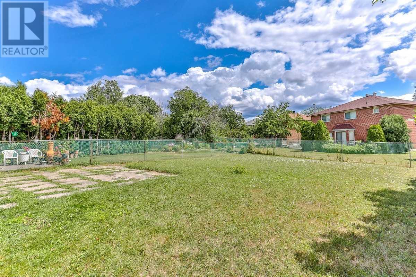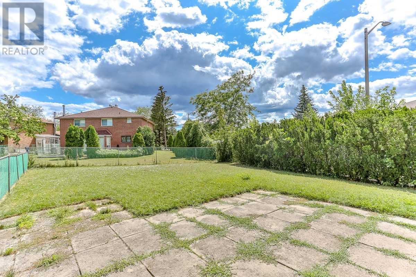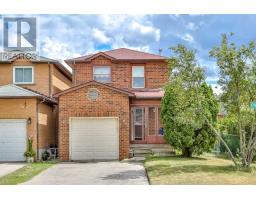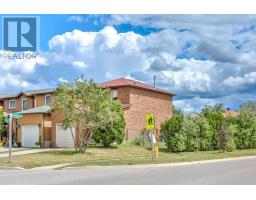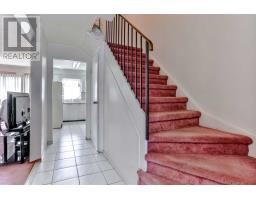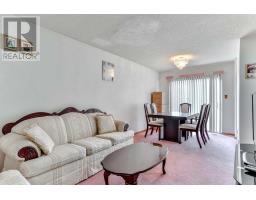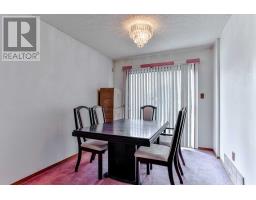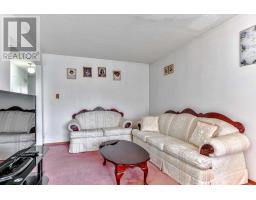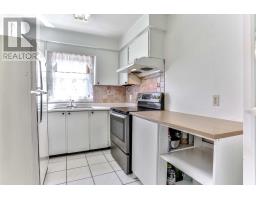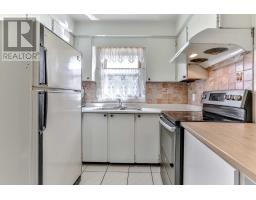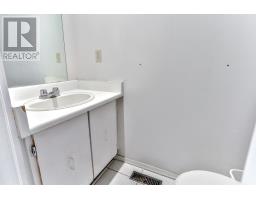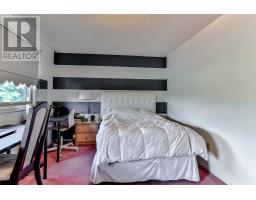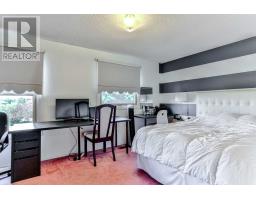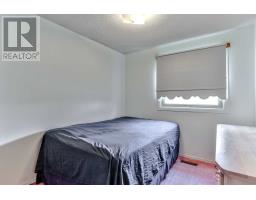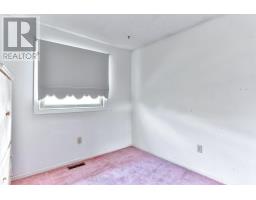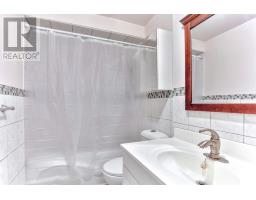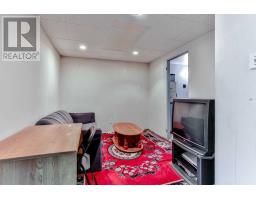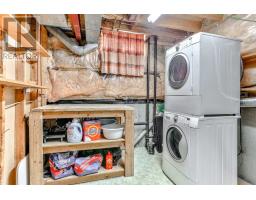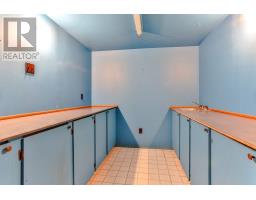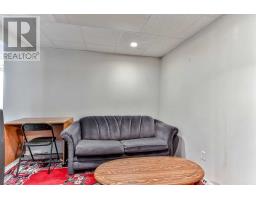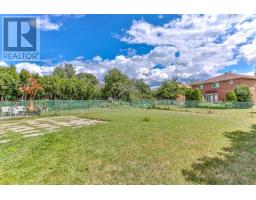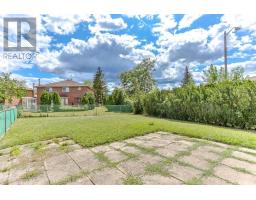68 Chichester Rd Markham, Ontario L3R 7E4
3 Bedroom
2 Bathroom
Central Air Conditioning
Forced Air
$699,888
Location Location Location! *Rare* Corner House In One Of Markham's Most Desired Neighborhoods. Large Backyard And Front Yard. Steps To Ttc And York Region Transit. Minutes To Shops, Restaurant, School, 401, 407. ** This is a linked property.** **** EXTRAS **** All Existing Appliances And Elfs. (id:25308)
Property Details
| MLS® Number | N4601556 |
| Property Type | Single Family |
| Neigbourhood | Milliken |
| Community Name | Milliken Mills East |
| Parking Space Total | 3 |
Building
| Bathroom Total | 2 |
| Bedrooms Above Ground | 3 |
| Bedrooms Total | 3 |
| Basement Development | Finished |
| Basement Type | N/a (finished) |
| Construction Style Attachment | Detached |
| Cooling Type | Central Air Conditioning |
| Exterior Finish | Brick |
| Heating Fuel | Natural Gas |
| Heating Type | Forced Air |
| Stories Total | 2 |
| Type | House |
Parking
| Attached garage |
Land
| Acreage | No |
| Size Irregular | 12.96 X 36.5 M |
| Size Total Text | 12.96 X 36.5 M |
Rooms
| Level | Type | Length | Width | Dimensions |
|---|---|---|---|---|
| Second Level | Master Bedroom | 4.38 m | 3.05 m | 4.38 m x 3.05 m |
| Second Level | Bedroom 2 | 3.48 m | 3.05 m | 3.48 m x 3.05 m |
| Second Level | Bedroom 3 | 2.75 m | 2.75 m | 2.75 m x 2.75 m |
| Basement | Recreational, Games Room | 5.38 m | 2.75 m | 5.38 m x 2.75 m |
| Basement | Den | 3.1 m | 2.62 m | 3.1 m x 2.62 m |
| Ground Level | Living Room | 3.66 m | 3.28 m | 3.66 m x 3.28 m |
| Ground Level | Dining Room | 2.75 m | 2.38 m | 2.75 m x 2.38 m |
| Ground Level | Kitchen | 3.45 m | 2.13 m | 3.45 m x 2.13 m |
https://www.realtor.ca/PropertyDetails.aspx?PropertyId=21223667
Interested?
Contact us for more information
