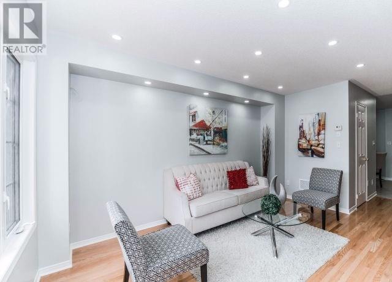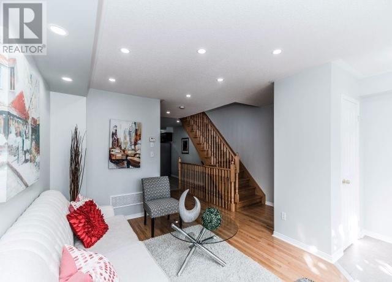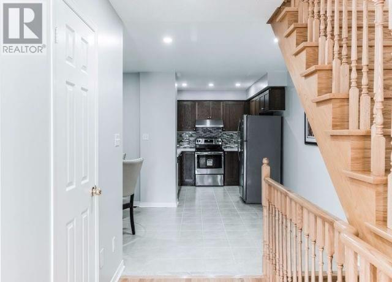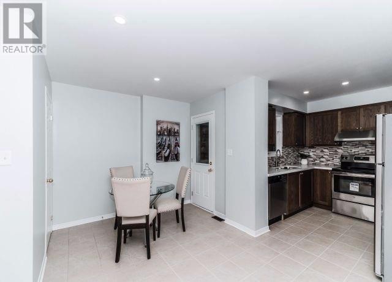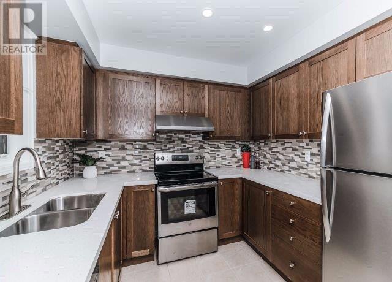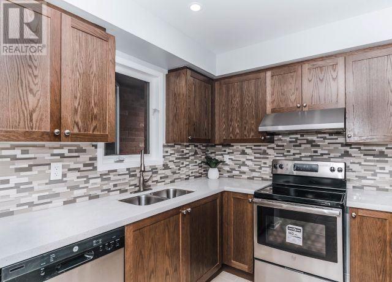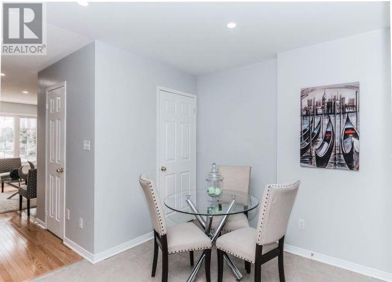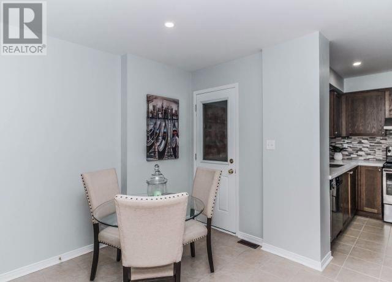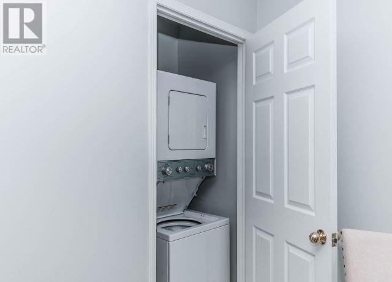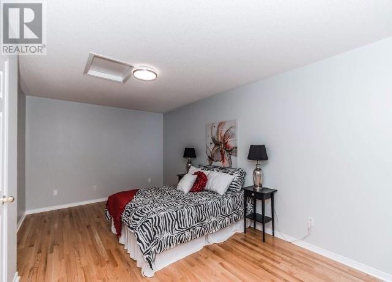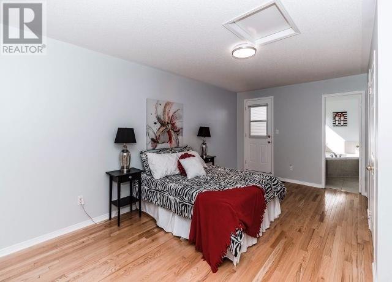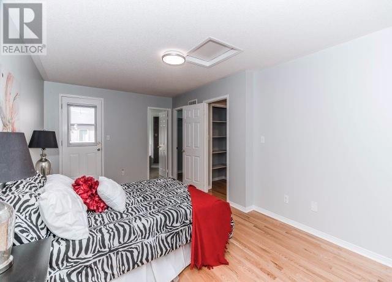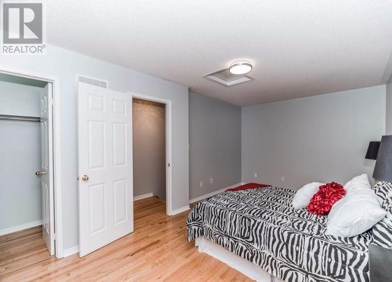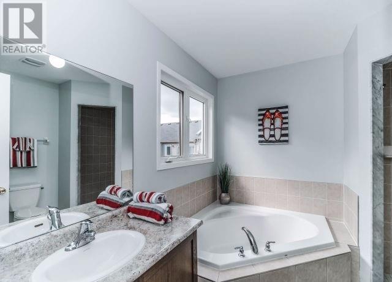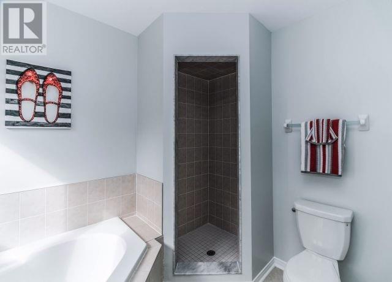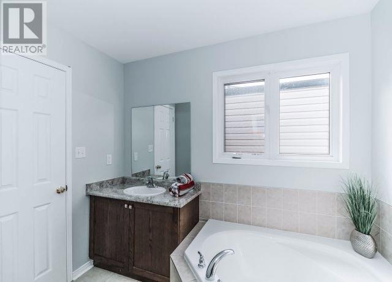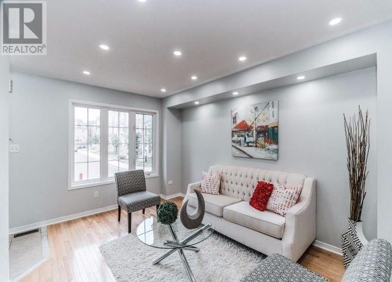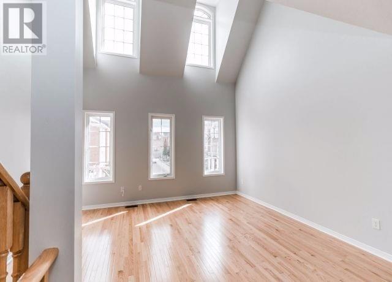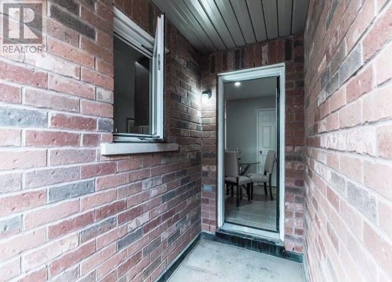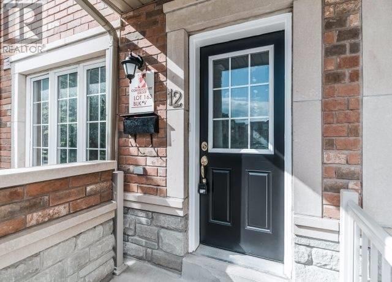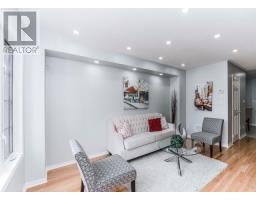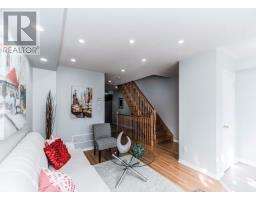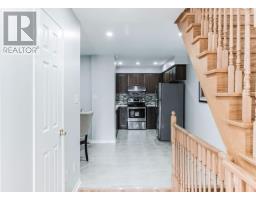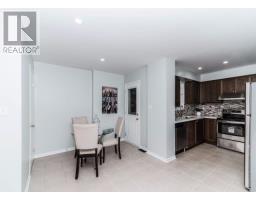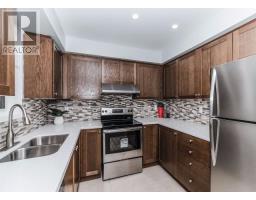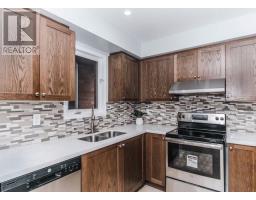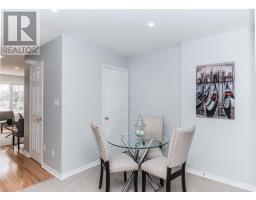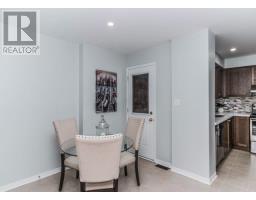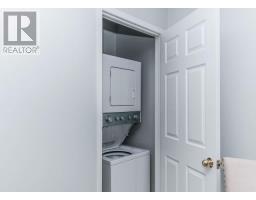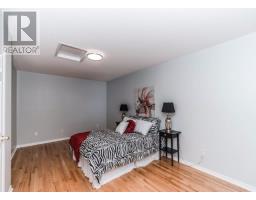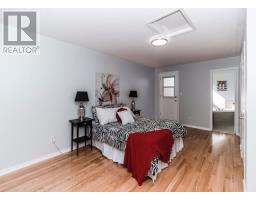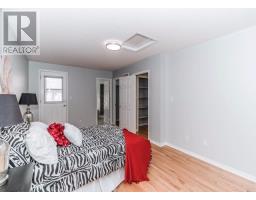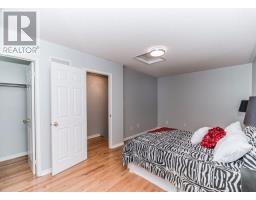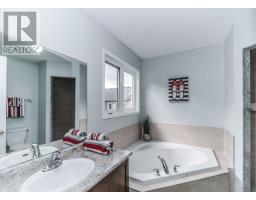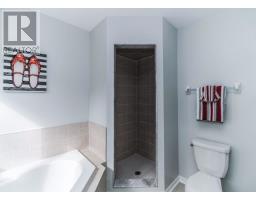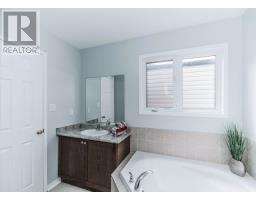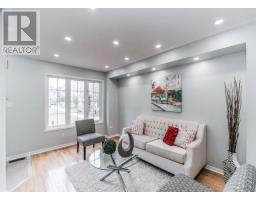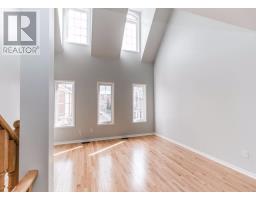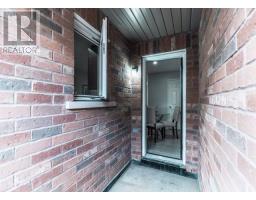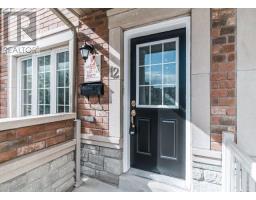12 Ted Wray Circ Toronto, Ontario M3L 0G7
3 Bedroom
4 Bathroom
Central Air Conditioning
Forced Air
$599,900
Beautiful Freehold Townhouse In Very Desirable Oakdale Village ( North York), Newly Painted 3 Bdrm With 4 Washroom Master Br W/I Closet,A Balcony, Bath Ensuite. Lots Of Upgrades: Granite Kitchen Counter-Top, High-End Kitchen, Backslash, New Pot Lights, Family Room With Lots Of Natural Light, Covered Balcony Walking From A Great Room On Main Floor. Easy Access To All Major Highways 400/401/427/409. Near Hospital, Schools, Public Transit, Shopping And Parks.**** EXTRAS **** All Elfs, New Appliances (Fridge, Stove, Dishwasher) Washer & Dryer. Maint. Fee $50 (Snow Removal/ Driveway Curb).Status Certificate Is Available. (id:25308)
Property Details
| MLS® Number | W4601788 |
| Property Type | Single Family |
| Community Name | Downsview-Roding-CFB |
| Amenities Near By | Hospital, Park, Public Transit, Schools |
| Parking Space Total | 2 |
Building
| Bathroom Total | 4 |
| Bedrooms Above Ground | 3 |
| Bedrooms Total | 3 |
| Basement Development | Finished |
| Basement Type | N/a (finished) |
| Construction Style Attachment | Attached |
| Cooling Type | Central Air Conditioning |
| Exterior Finish | Brick |
| Heating Fuel | Natural Gas |
| Heating Type | Forced Air |
| Stories Total | 3 |
| Type | Row / Townhouse |
Parking
| Garage |
Land
| Acreage | No |
| Land Amenities | Hospital, Park, Public Transit, Schools |
| Size Irregular | 15.49 X 62.34 Ft |
| Size Total Text | 15.49 X 62.34 Ft |
Rooms
| Level | Type | Length | Width | Dimensions |
|---|---|---|---|---|
| Second Level | Media | 4.42 m | 4.52 m | 4.42 m x 4.52 m |
| Second Level | Bedroom 2 | 2.64 m | 3.05 m | 2.64 m x 3.05 m |
| Second Level | Bedroom 3 | 2.87 m | 2.82 m | 2.87 m x 2.82 m |
| Third Level | Master Bedroom | 3.3 m | 3.67 m | 3.3 m x 3.67 m |
| Basement | Den | 2.79 m | 2.44 m | 2.79 m x 2.44 m |
| Main Level | Living Room | 3.35 m | 4.57 m | 3.35 m x 4.57 m |
| Main Level | Eating Area | 4.42 m | 2.74 m | 4.42 m x 2.74 m |
| Main Level | Kitchen | 2.74 m | 2.79 m | 2.74 m x 2.79 m |
https://www.realtor.ca/PropertyDetails.aspx?PropertyId=21223883
Interested?
Contact us for more information
