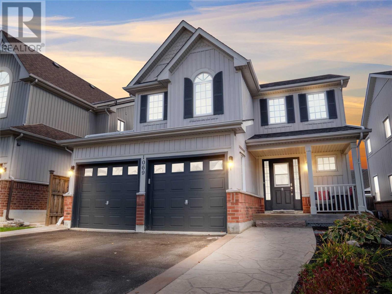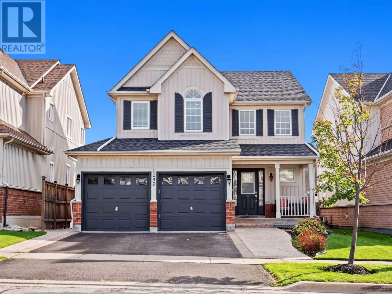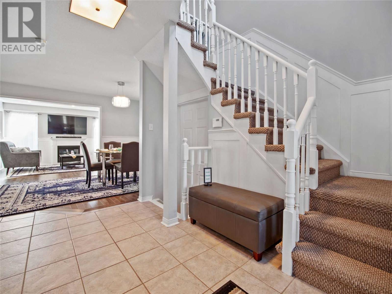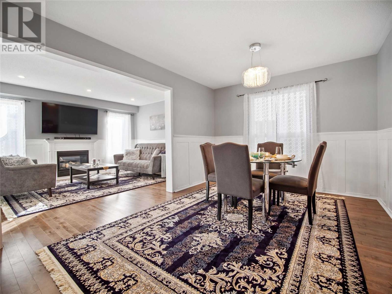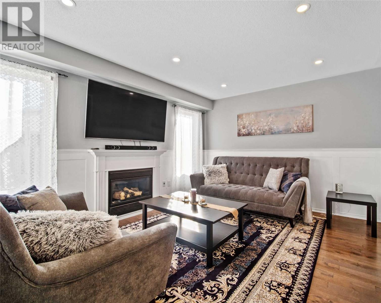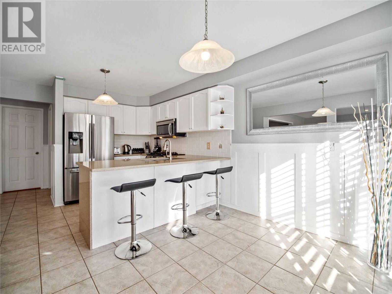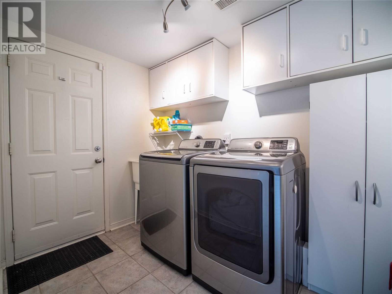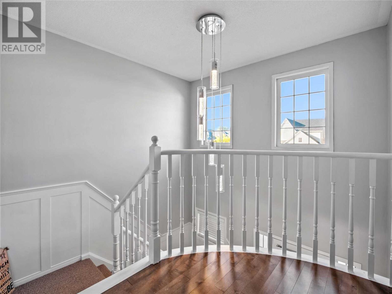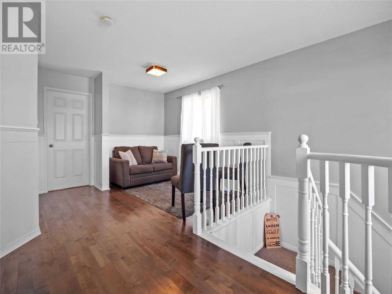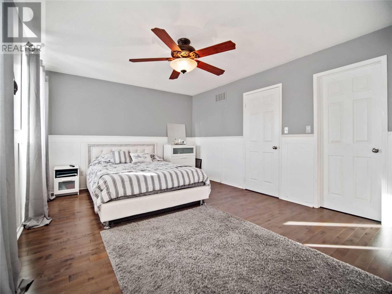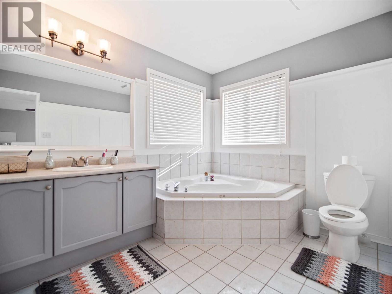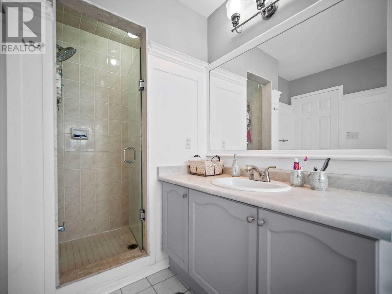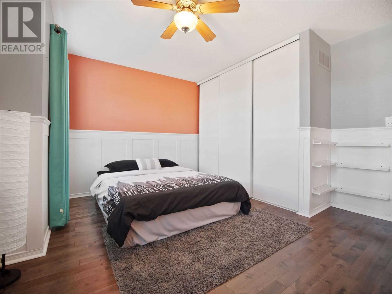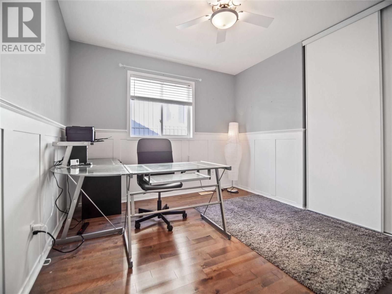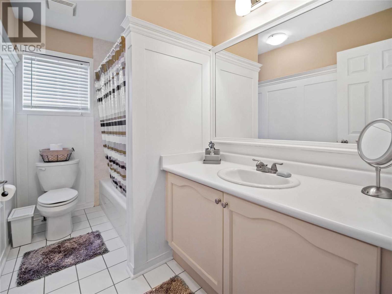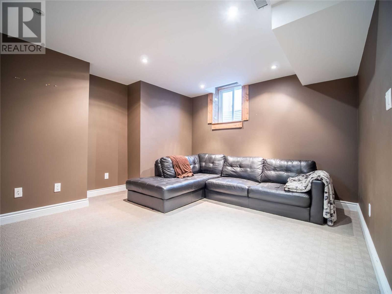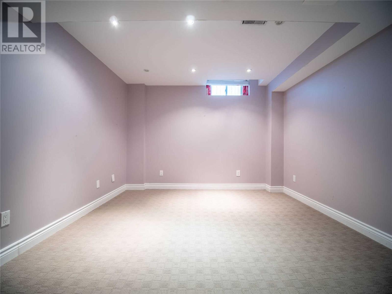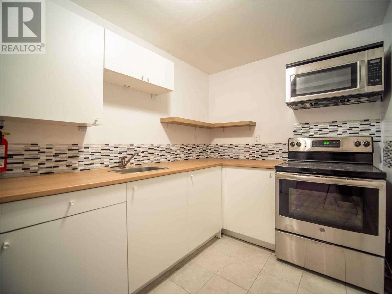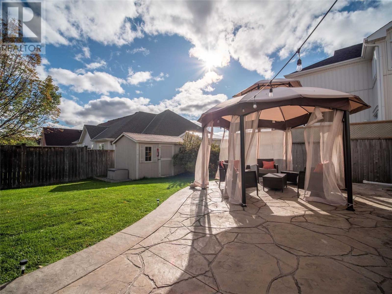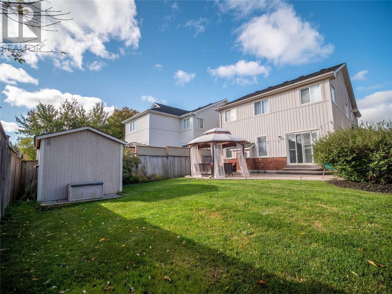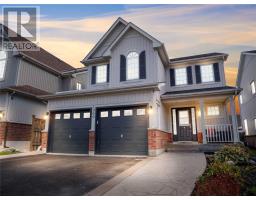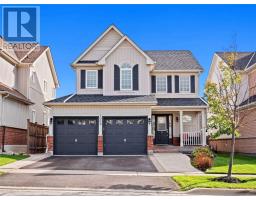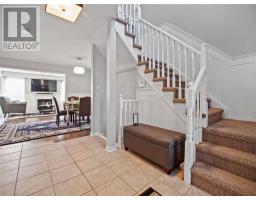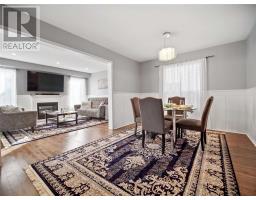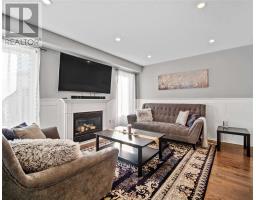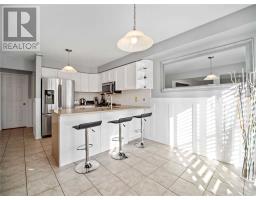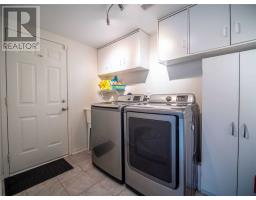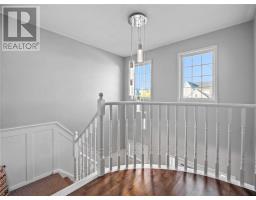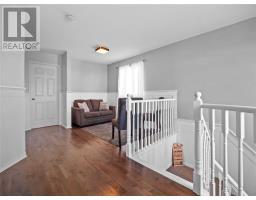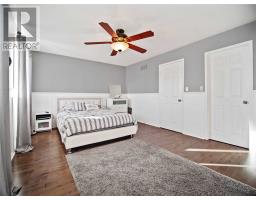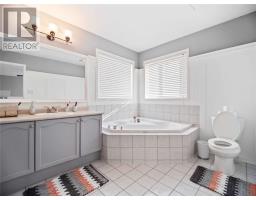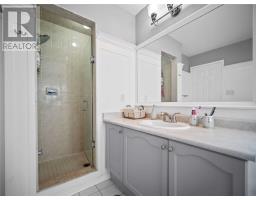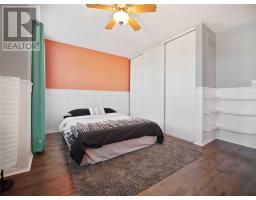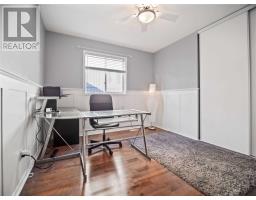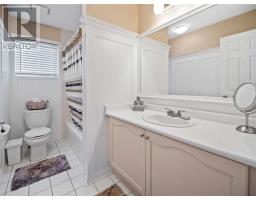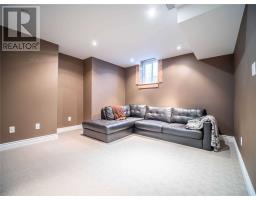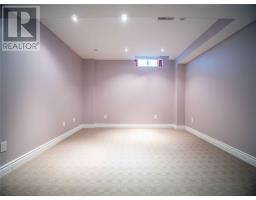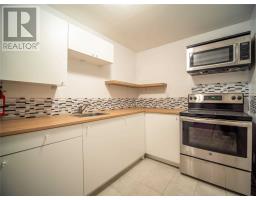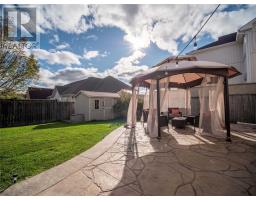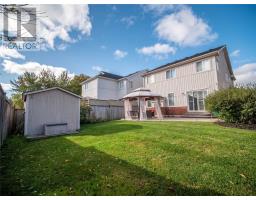4 Bedroom
4 Bathroom
Fireplace
Central Air Conditioning
Forced Air
$669,000
Look No Further! Beautiful Detached Home Sitting On A 40 Ft Lot In One Of The Most Desired Neighborhoods Of North Oshawa. Immaculate Upgrades Include: Newer Furnace (Sept'17), Hardwood Flrs ('14), Paint ('19), New Carpet ('17), Newer Windows ('15), New Roof ('15), Calif Shutters, Stamped Concrete Front/Side/Back. D/A To Garage And A Large Backyard! Minutes To New 407, 401, Shopping Centers, Parks, Schools, Movie Theatre. Finished Basement W/Sep Entrance!**** EXTRAS **** Incl. Fridge, Gas Range, B/I Microwave, B/I Dishwasher, Washer & Dryer ('18), All Window Coverings, All Elfs, California Shutters, Gas Bbq Line, Shed. Amazing And Immaculate Home! Move-In Ready! (id:25308)
Property Details
|
MLS® Number
|
E4601243 |
|
Property Type
|
Single Family |
|
Neigbourhood
|
Pinecrest |
|
Community Name
|
Pinecrest |
|
Amenities Near By
|
Hospital, Park, Public Transit, Schools |
|
Parking Space Total
|
5 |
Building
|
Bathroom Total
|
4 |
|
Bedrooms Above Ground
|
3 |
|
Bedrooms Below Ground
|
1 |
|
Bedrooms Total
|
4 |
|
Basement Development
|
Finished |
|
Basement Features
|
Separate Entrance |
|
Basement Type
|
N/a (finished) |
|
Construction Style Attachment
|
Detached |
|
Cooling Type
|
Central Air Conditioning |
|
Exterior Finish
|
Brick, Vinyl |
|
Fireplace Present
|
Yes |
|
Heating Fuel
|
Natural Gas |
|
Heating Type
|
Forced Air |
|
Stories Total
|
2 |
|
Type
|
House |
Parking
Land
|
Acreage
|
No |
|
Land Amenities
|
Hospital, Park, Public Transit, Schools |
|
Size Irregular
|
40.03 X 111.55 Ft |
|
Size Total Text
|
40.03 X 111.55 Ft |
Rooms
| Level |
Type |
Length |
Width |
Dimensions |
|
Second Level |
Master Bedroom |
16.63 m |
11.91 m |
16.63 m x 11.91 m |
|
Second Level |
Bedroom 2 |
9.64 m |
9.64 m |
9.64 m x 9.64 m |
|
Second Level |
Bedroom 3 |
13.45 m |
8.72 m |
13.45 m x 8.72 m |
|
Basement |
Recreational, Games Room |
10.89 m |
6.82 m |
10.89 m x 6.82 m |
|
Basement |
Bedroom 4 |
11.22 m |
10.89 m |
11.22 m x 10.89 m |
|
Basement |
Kitchen |
10.1 m |
6.07 m |
10.1 m x 6.07 m |
|
Main Level |
Family Room |
13.81 m |
11.32 m |
13.81 m x 11.32 m |
|
Main Level |
Dining Room |
12.99 m |
10.4 m |
12.99 m x 10.4 m |
|
Main Level |
Kitchen |
10.82 m |
9.74 m |
10.82 m x 9.74 m |
|
Main Level |
Eating Area |
10.89 m |
8.13 m |
10.89 m x 8.13 m |
Utilities
https://www.realtor.ca/PropertyDetails.aspx?PropertyId=21221875
