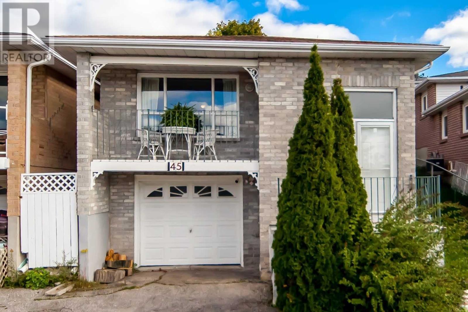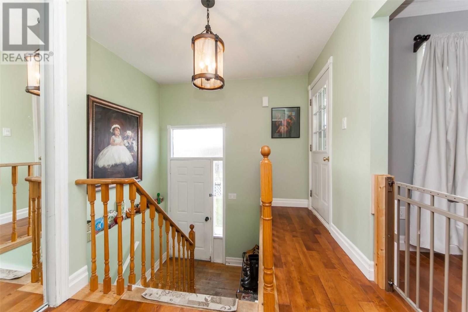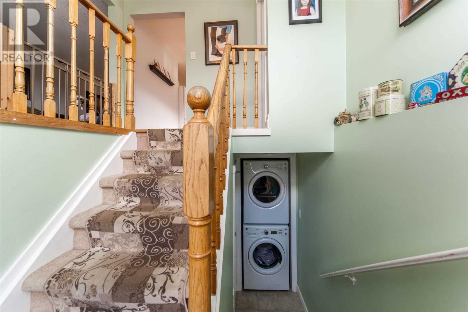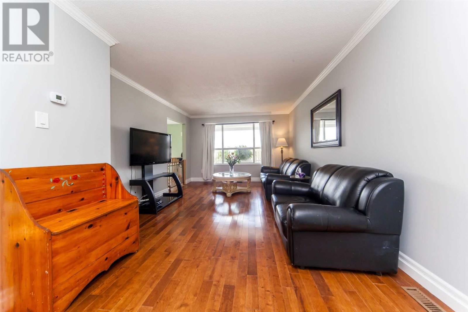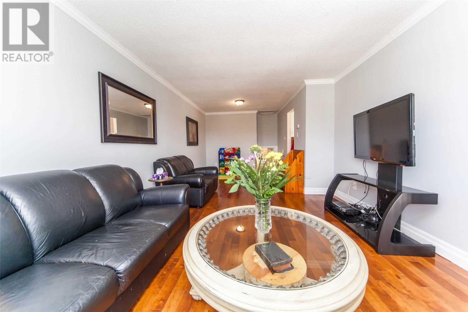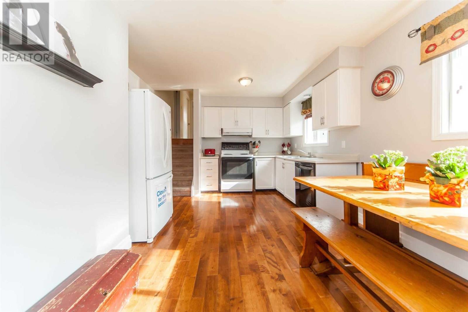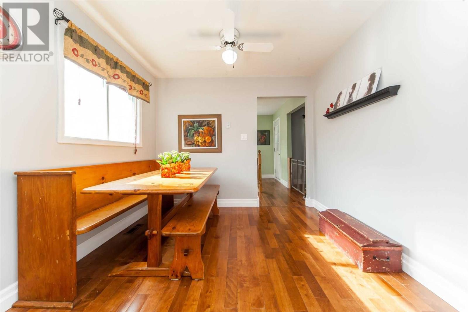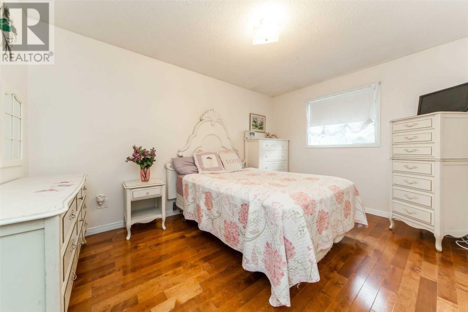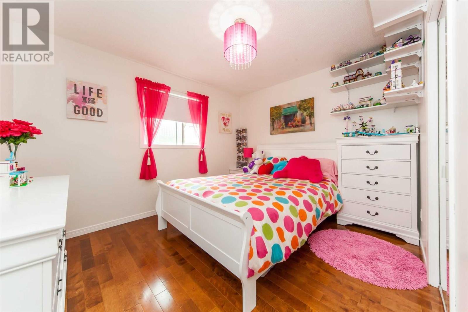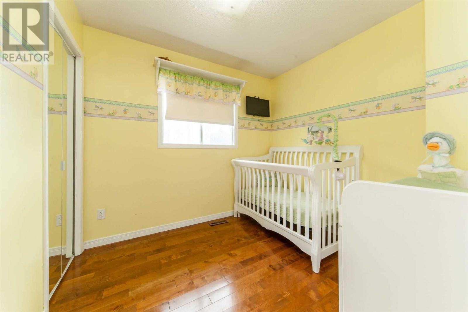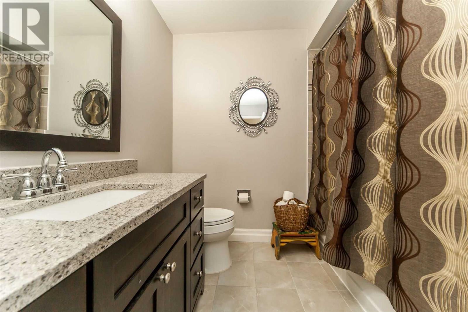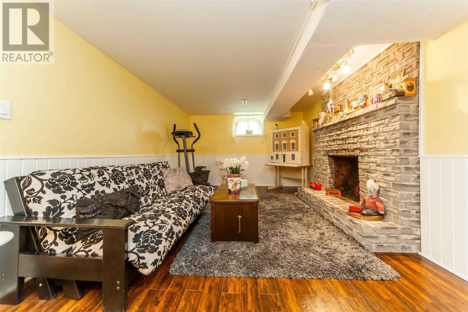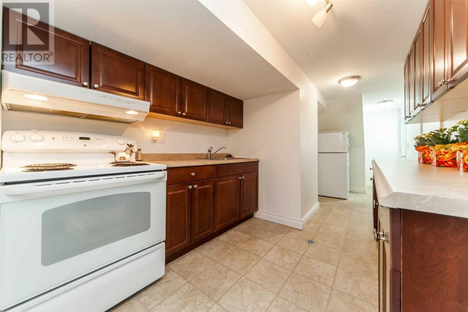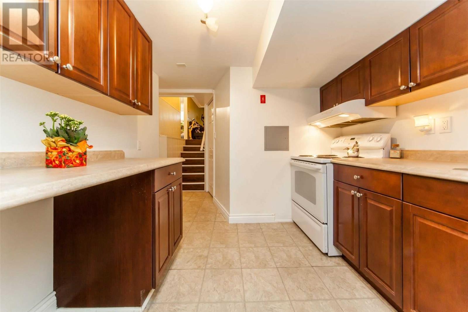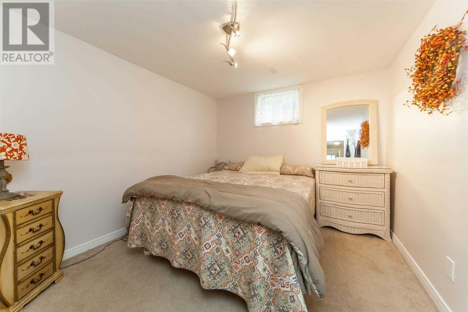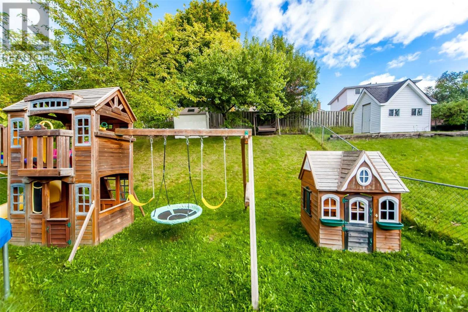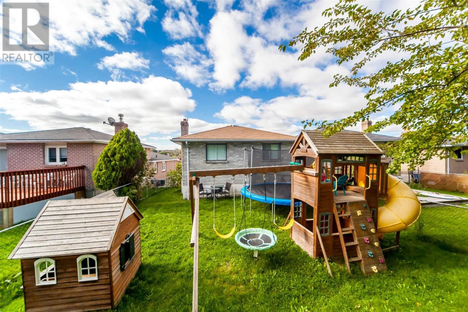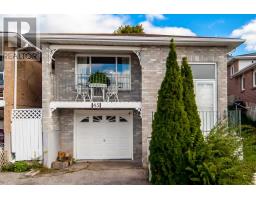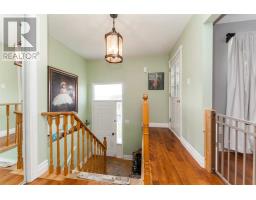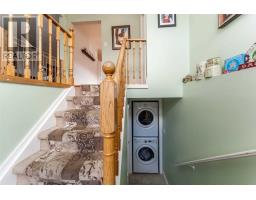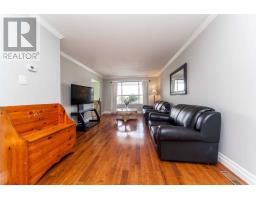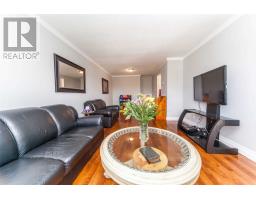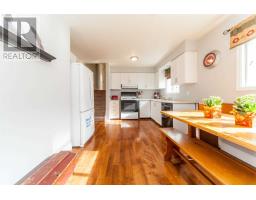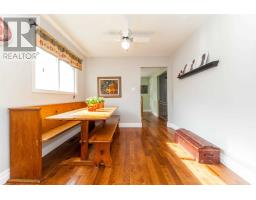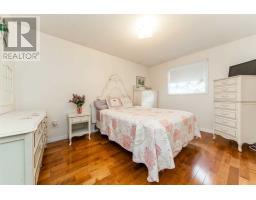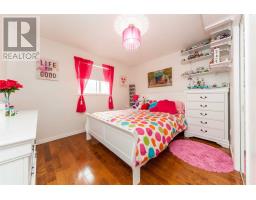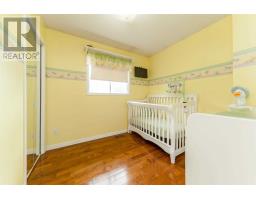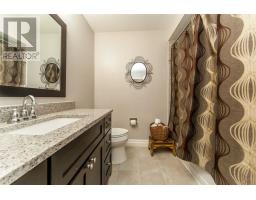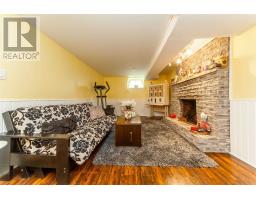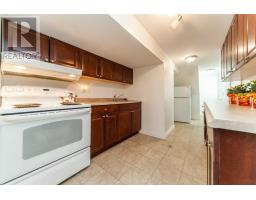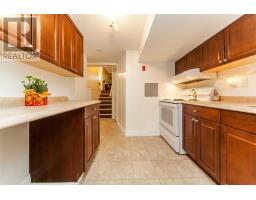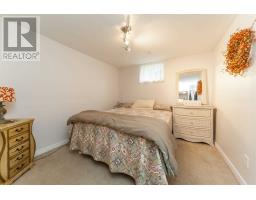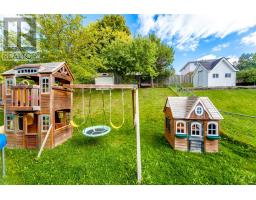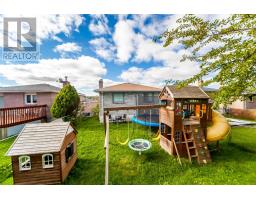45 Turner Crt Bradford West Gwillimbury, Ontario L3Z 2W6
4 Bedroom
2 Bathroom
Central Air Conditioning
Forced Air
$569,900
Check Out This Terrific 3+1 Bedroom Home Is A Fantastic Option For 1st Time Buyers, Investors Or Retirees Looking For Extra Income. Hardwood Adornes This Upper Level Floors, Many Other Updates, Legal Basement Apartment Rents As High As $1200 . Walking Distance To Shopping And Transit. Yard Is Fully Fenced And Offers Privacy. ** This is a linked property.** **** EXTRAS **** Two Fridges, Two Stoves, Dishwasher And Dryer. (id:25308)
Property Details
| MLS® Number | N4601210 |
| Property Type | Single Family |
| Community Name | Bradford |
| Parking Space Total | 5 |
Building
| Bathroom Total | 2 |
| Bedrooms Above Ground | 3 |
| Bedrooms Below Ground | 1 |
| Bedrooms Total | 4 |
| Basement Features | Apartment In Basement, Separate Entrance |
| Basement Type | N/a |
| Construction Style Attachment | Detached |
| Construction Style Split Level | Backsplit |
| Cooling Type | Central Air Conditioning |
| Exterior Finish | Brick |
| Heating Fuel | Natural Gas |
| Heating Type | Forced Air |
| Type | House |
Parking
| Garage |
Land
| Acreage | No |
| Size Irregular | 8.79 X 39.66 M |
| Size Total Text | 8.79 X 39.66 M |
Rooms
| Level | Type | Length | Width | Dimensions |
|---|---|---|---|---|
| Basement | Kitchen | 2.69 m | 3 m | 2.69 m x 3 m |
| Main Level | Living Room | 7 m | 3.56 m | 7 m x 3.56 m |
| Main Level | Dining Room | 7 m | 3.56 m | 7 m x 3.56 m |
| Main Level | Kitchen | 4.93 m | 2.68 m | 4.93 m x 2.68 m |
| Sub-basement | Bedroom | 3.75 m | 2.8 m | 3.75 m x 2.8 m |
| Sub-basement | Family Room | 3.19 m | 6.2 m | 3.19 m x 6.2 m |
| Upper Level | Master Bedroom | 2.96 m | 4.11 m | 2.96 m x 4.11 m |
| Upper Level | Bedroom 2 | 3.49 m | 3.07 m | 3.49 m x 3.07 m |
| Upper Level | Bedroom 3 | 2.5 m | 2.71 m | 2.5 m x 2.71 m |
https://www.realtor.ca/PropertyDetails.aspx?PropertyId=21221920
Interested?
Contact us for more information
