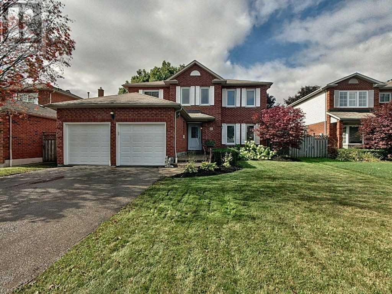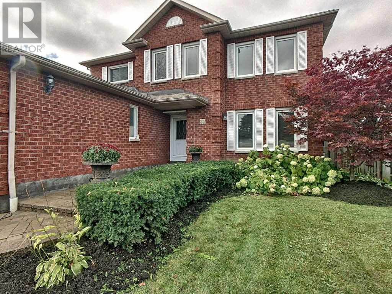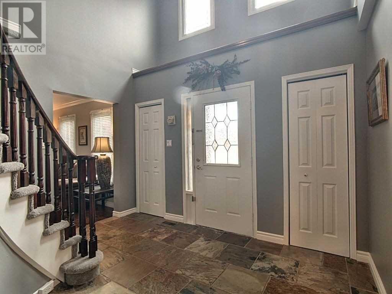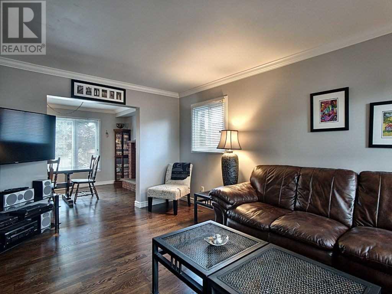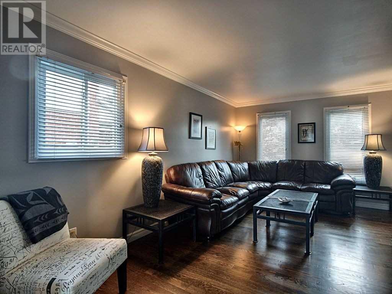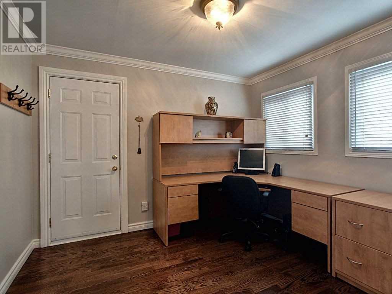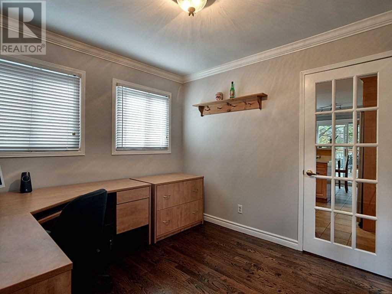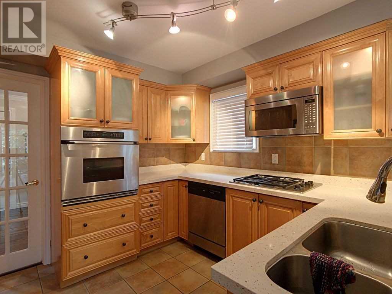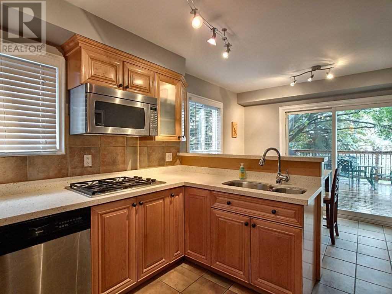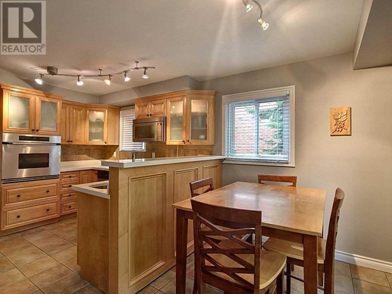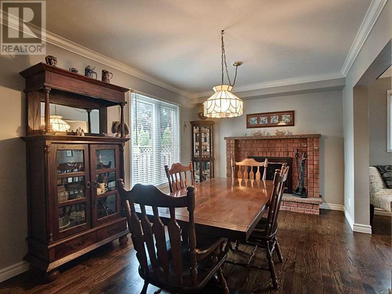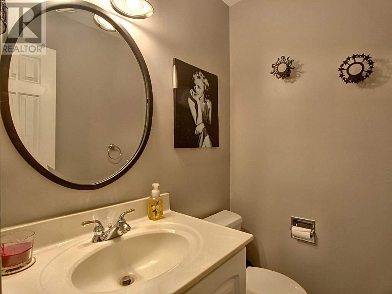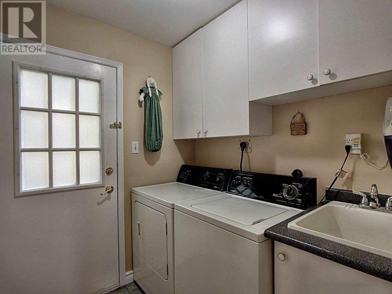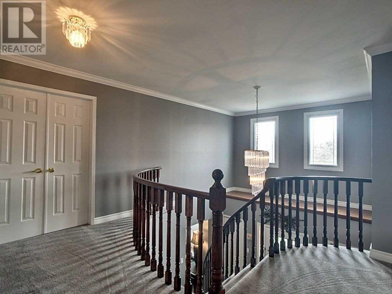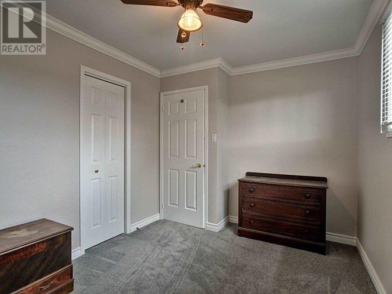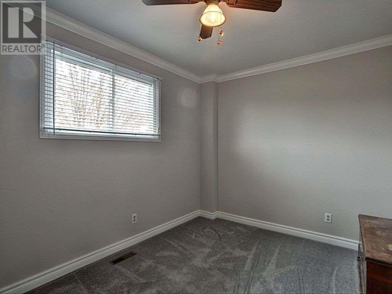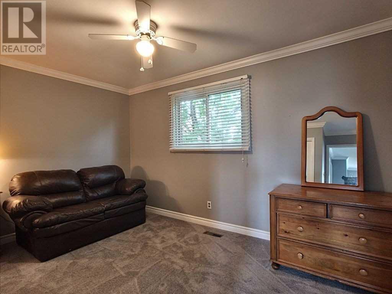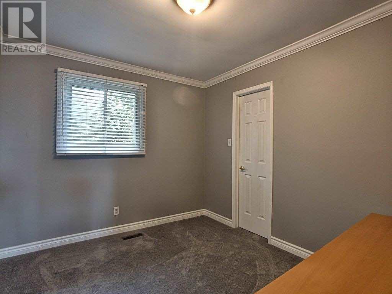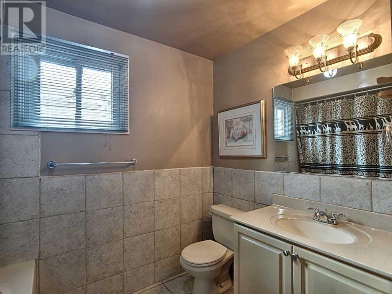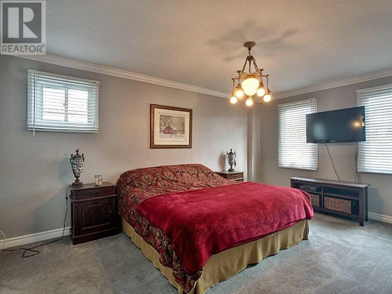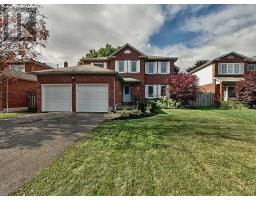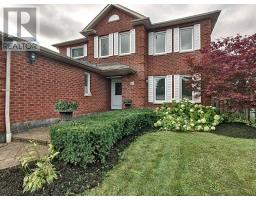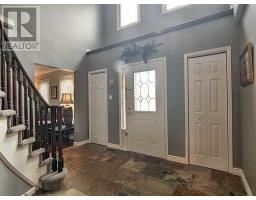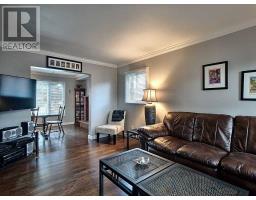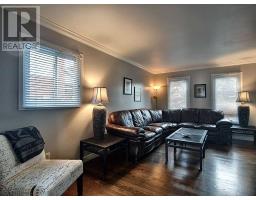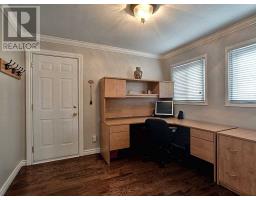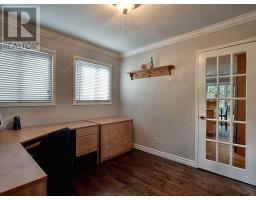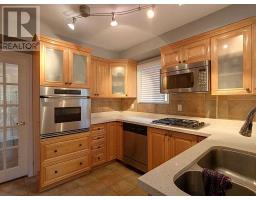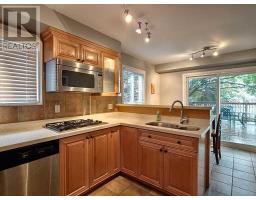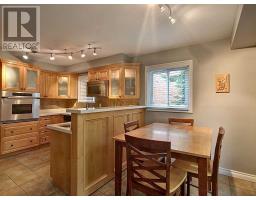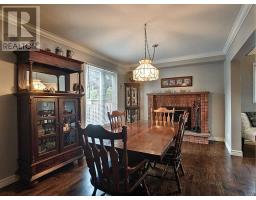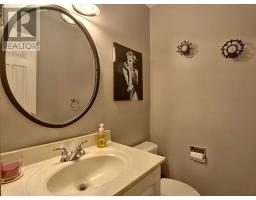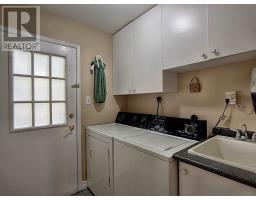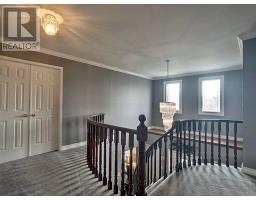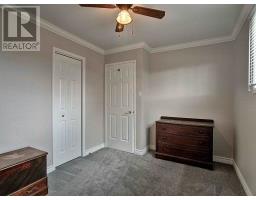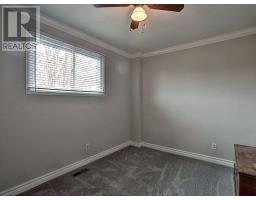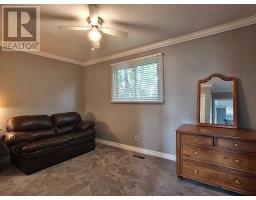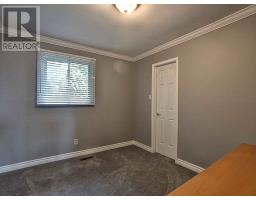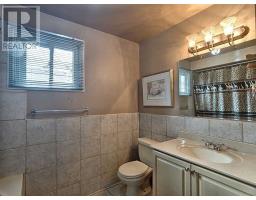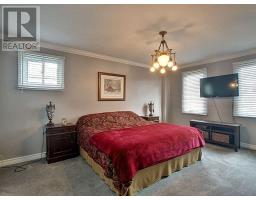6 Bedroom
4 Bathroom
Fireplace
Central Air Conditioning
Forced Air
$799,999
Executive 4 + 2 Bedroom Home Located In High Demand Whitby Family Neighbourhood. Extensively Renovated Top Grade Quartz Countertop, Solid Maple Cabs, Gas Cooktop, Stainless Steel Appliance Built-In Gas Range. 16' Foyer Slate W/ Stone Mahogany Stained Railings. Newly Painted Crown Moulding Hardwood Floors. Walkout Eat In Kitchen To Deck & Landscaped Fenced Yard. 2X Air Massage Roman Tubs-Newer Underpad & Carpet 12-2017. A Must See! (id:25308)
Property Details
|
MLS® Number
|
E4601381 |
|
Property Type
|
Single Family |
|
Community Name
|
Blue Grass Meadows |
|
Parking Space Total
|
6 |
Building
|
Bathroom Total
|
4 |
|
Bedrooms Above Ground
|
4 |
|
Bedrooms Below Ground
|
2 |
|
Bedrooms Total
|
6 |
|
Basement Development
|
Finished |
|
Basement Type
|
N/a (finished) |
|
Construction Style Attachment
|
Detached |
|
Cooling Type
|
Central Air Conditioning |
|
Exterior Finish
|
Brick |
|
Fireplace Present
|
Yes |
|
Heating Fuel
|
Natural Gas |
|
Heating Type
|
Forced Air |
|
Stories Total
|
2 |
|
Type
|
House |
Parking
Land
|
Acreage
|
No |
|
Size Irregular
|
50.85 X 114.83 Ft |
|
Size Total Text
|
50.85 X 114.83 Ft |
Rooms
| Level |
Type |
Length |
Width |
Dimensions |
|
Second Level |
Master Bedroom |
4.88 m |
3.56 m |
4.88 m x 3.56 m |
|
Second Level |
Bedroom 2 |
3.4 m |
2.82 m |
3.4 m x 2.82 m |
|
Second Level |
Bedroom 3 |
4.17 m |
2.69 m |
4.17 m x 2.69 m |
|
Second Level |
Bedroom 4 |
3.56 m |
2.74 m |
3.56 m x 2.74 m |
|
Basement |
Bedroom 4 |
3.3 m |
3.2 m |
3.3 m x 3.2 m |
|
Basement |
Bedroom |
4.37 m |
2.82 m |
4.37 m x 2.82 m |
|
Main Level |
Dining Room |
5.03 m |
3.02 m |
5.03 m x 3.02 m |
|
Main Level |
Kitchen |
5.18 m |
3.28 m |
5.18 m x 3.28 m |
|
Main Level |
Laundry Room |
2.01 m |
1.91 m |
2.01 m x 1.91 m |
|
Main Level |
Living Room |
5.11 m |
3.38 m |
5.11 m x 3.38 m |
|
Main Level |
Office |
3.28 m |
2.97 m |
3.28 m x 2.97 m |
https://purplebricks.ca/on/toronto-york-region-durham/whitby/home-for-sale/hab-63-stafford-crescent-874579
