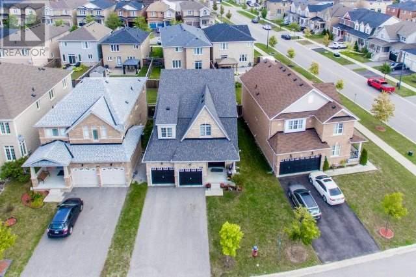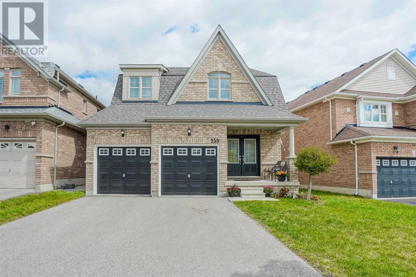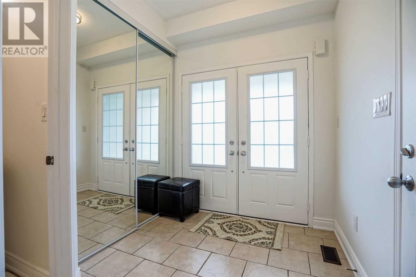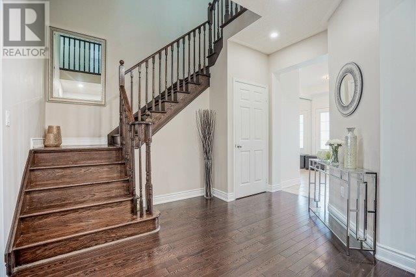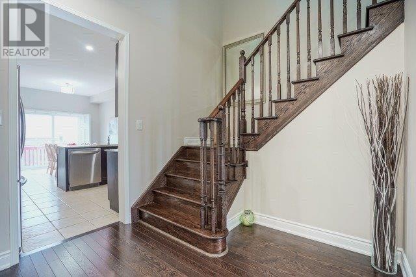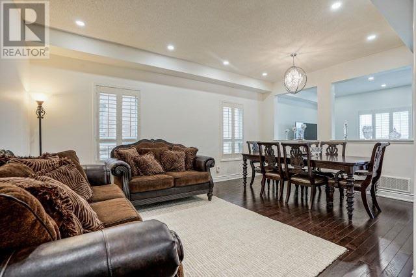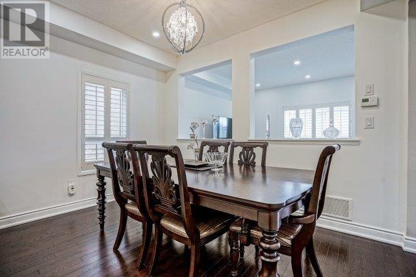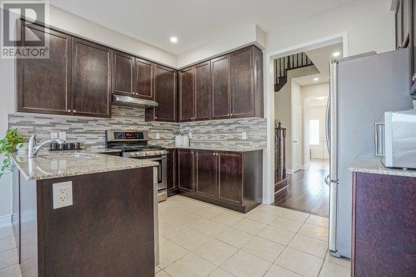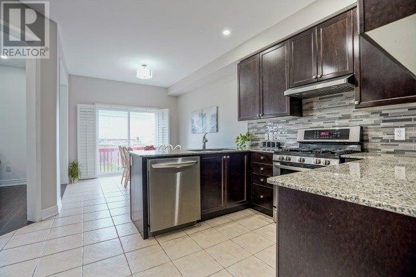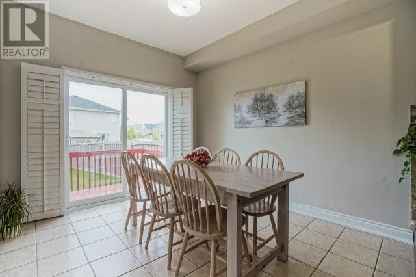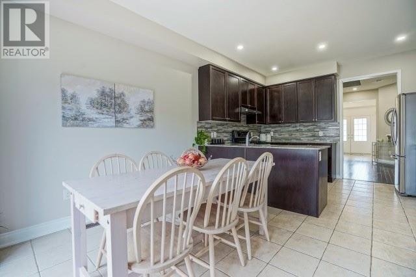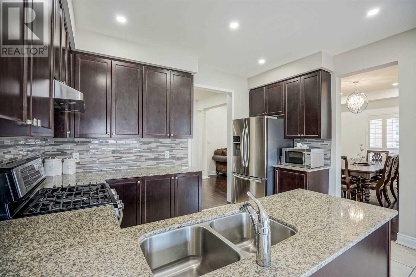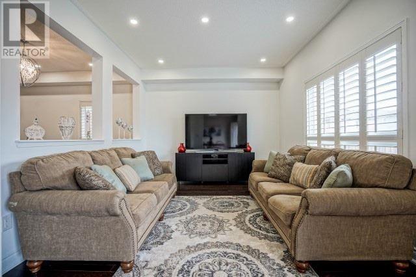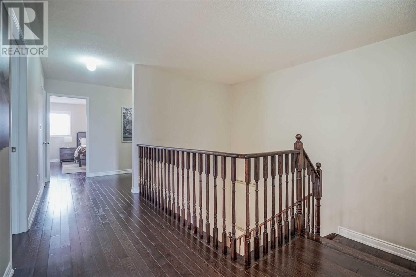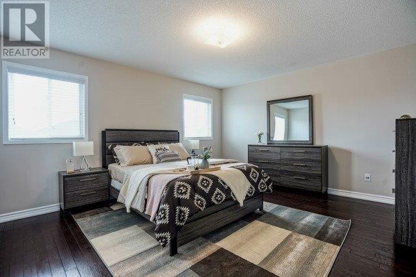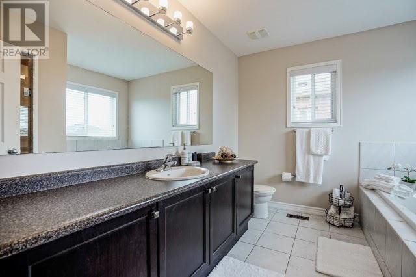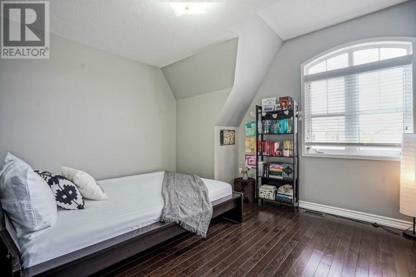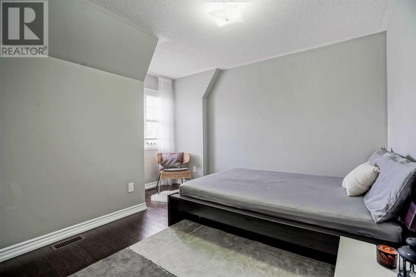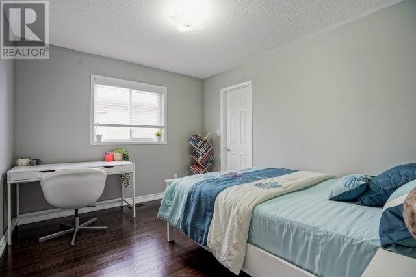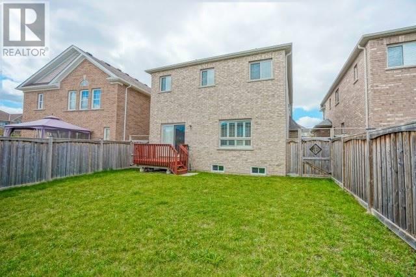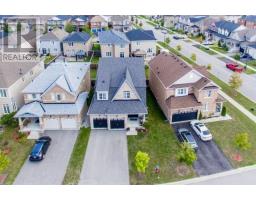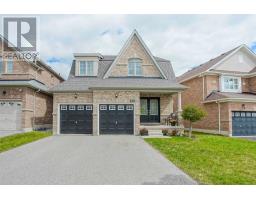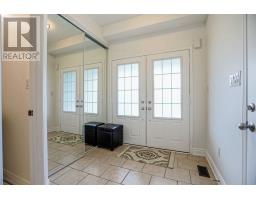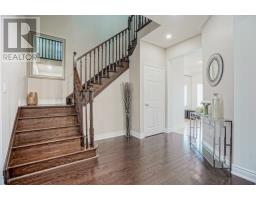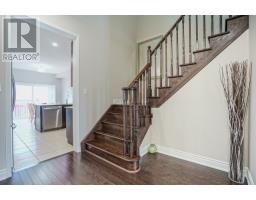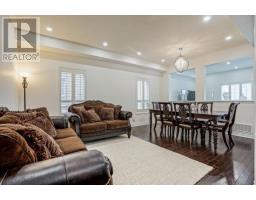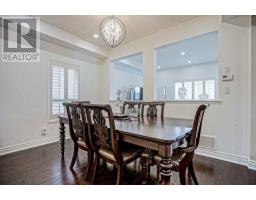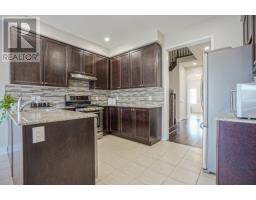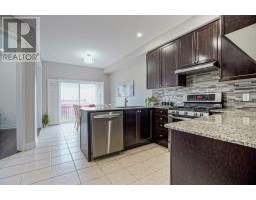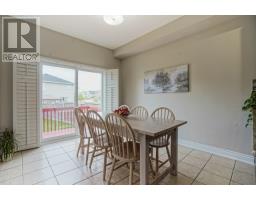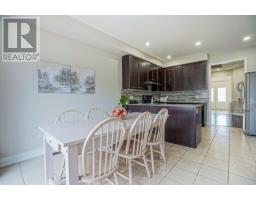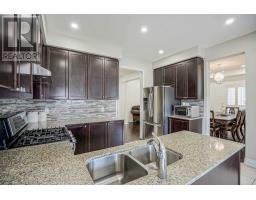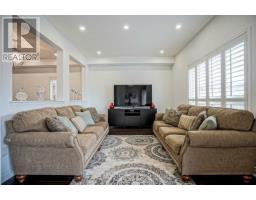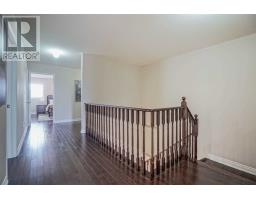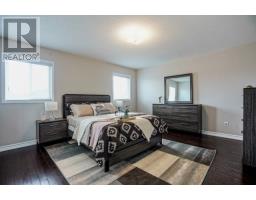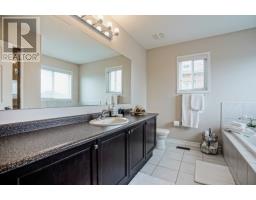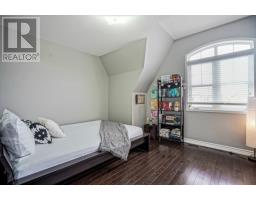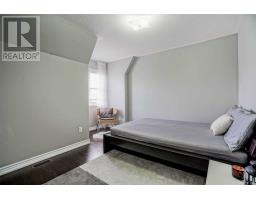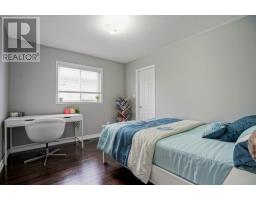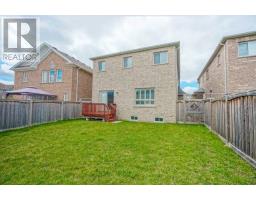4 Bedroom
3 Bathroom
Central Air Conditioning
Forced Air
$799,999
Premium Lot With Deck, 51Ft Frontage, 4 Bedroom, Office,3 Washroom,Eat In Kitchen,With Separate Dining Room And Large Living Room. 9 Ft Ceiling,Freshly Painted, Pot Lights,Backsplash, Extended Kitchen Cabinets.California Shutters, Throughout Hardwood Floor, Breakfast Area Open To Deck,Extended Baseboard,2 Year Old Shingles, No Side Walk,Open To Above,.Minutes From Hwy 400,Parks And Transit,Schools,Banks,Bradford Leisure Centre.Rea,Pls Bring Disclosure**** EXTRAS **** All Light Fixtures.Lg And Samsung Stainless Steel Applianes Stove, Dishwasher,Refrigerator, Washer/Dryer,California Shutters And Blinds. (id:25308)
Property Details
|
MLS® Number
|
N4601133 |
|
Property Type
|
Single Family |
|
Community Name
|
Bradford |
|
Parking Space Total
|
6 |
Building
|
Bathroom Total
|
3 |
|
Bedrooms Above Ground
|
4 |
|
Bedrooms Total
|
4 |
|
Basement Development
|
Unfinished |
|
Basement Type
|
Full (unfinished) |
|
Construction Style Attachment
|
Detached |
|
Cooling Type
|
Central Air Conditioning |
|
Exterior Finish
|
Brick |
|
Heating Fuel
|
Natural Gas |
|
Heating Type
|
Forced Air |
|
Stories Total
|
2 |
|
Type
|
House |
Parking
Land
|
Acreage
|
No |
|
Size Irregular
|
50.12 X 113 Ft ; Pie Shape |
|
Size Total Text
|
50.12 X 113 Ft ; Pie Shape |
Rooms
| Level |
Type |
Length |
Width |
Dimensions |
|
Second Level |
Master Bedroom |
4.63 m |
4.02 m |
4.63 m x 4.02 m |
|
Second Level |
Bedroom 2 |
3.66 m |
3.05 m |
3.66 m x 3.05 m |
|
Second Level |
Bedroom 3 |
3.96 m |
3.05 m |
3.96 m x 3.05 m |
|
Second Level |
Bedroom 4 |
2.75 m |
3.05 m |
2.75 m x 3.05 m |
|
Second Level |
Office |
3.05 m |
1.92 m |
3.05 m x 1.92 m |
|
Main Level |
Living Room |
5.43 m |
3.66 m |
5.43 m x 3.66 m |
|
Main Level |
Family Room |
4.3 m |
3.13 m |
4.3 m x 3.13 m |
|
Main Level |
Kitchen |
3.66 m |
3.05 m |
3.66 m x 3.05 m |
|
Main Level |
Eating Area |
3.05 m |
3.05 m |
3.05 m x 3.05 m |
Utilities
|
Sewer
|
Installed |
|
Natural Gas
|
Installed |
|
Electricity
|
Installed |
|
Cable
|
Installed |
https://www.realtor.ca/PropertyDetails.aspx?PropertyId=21221908
