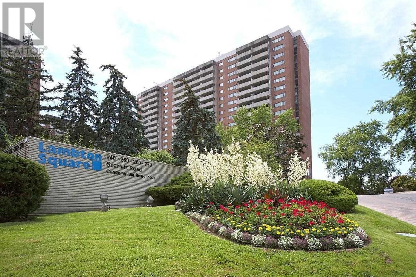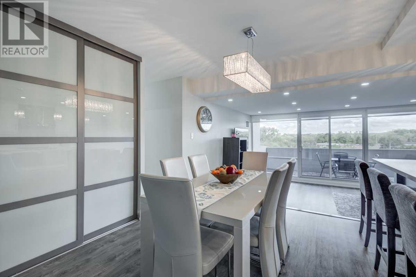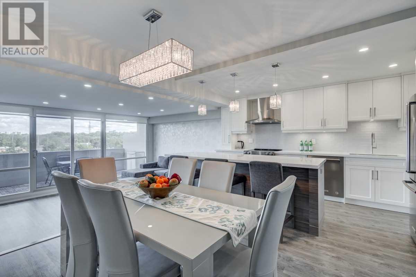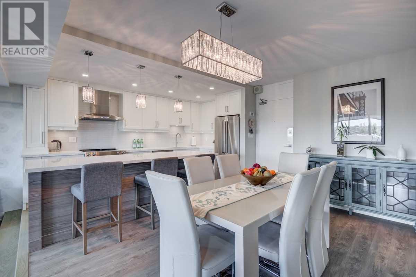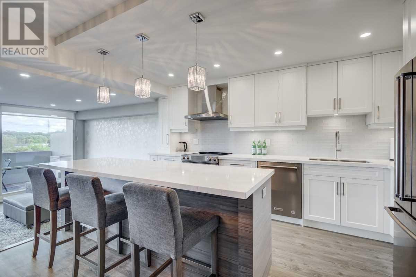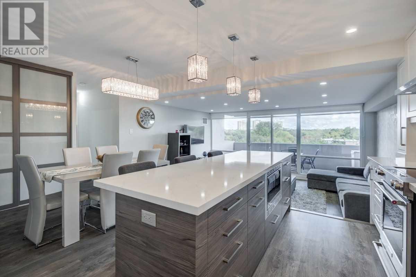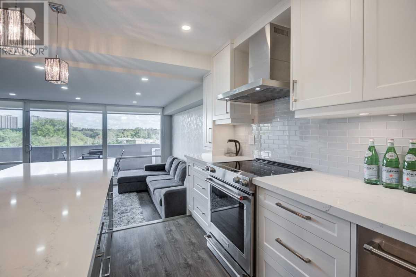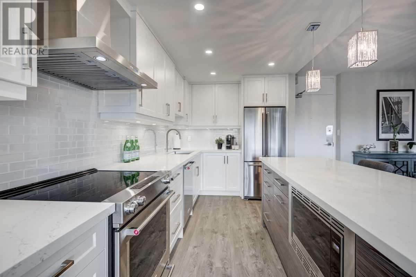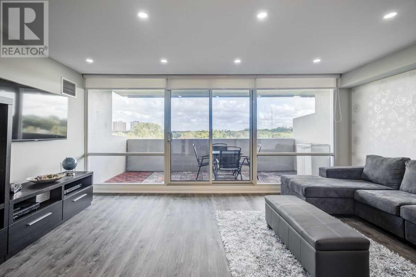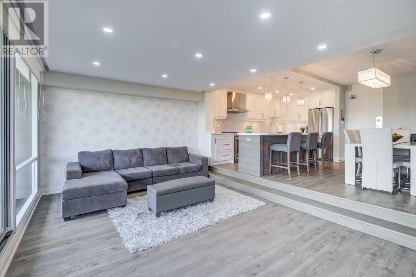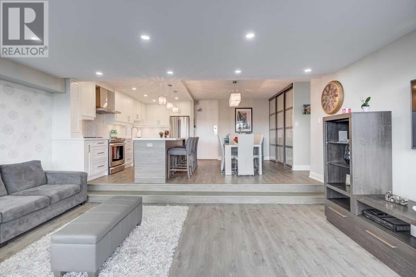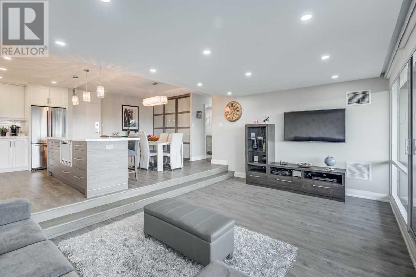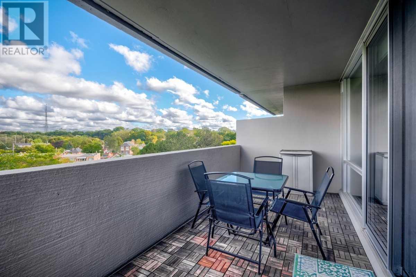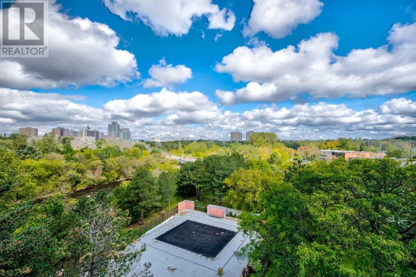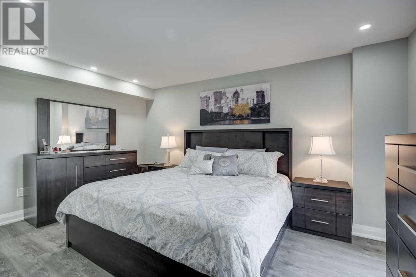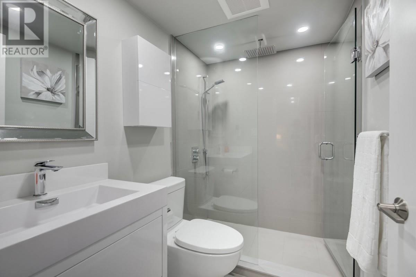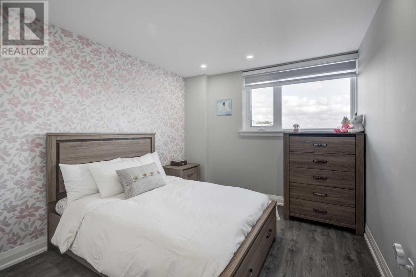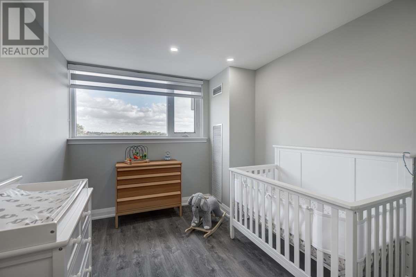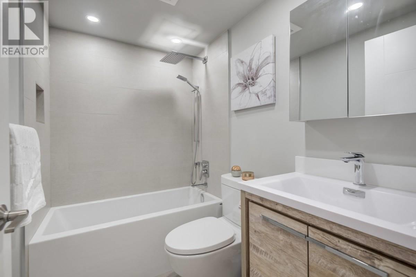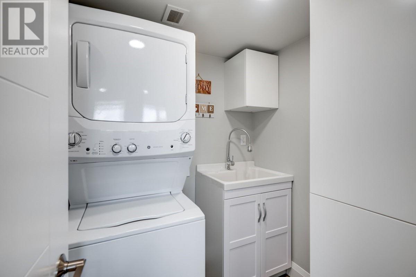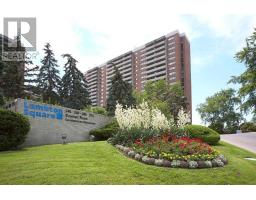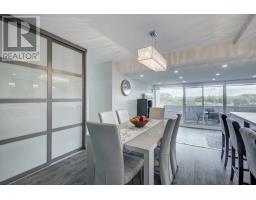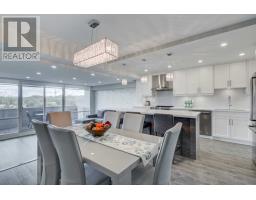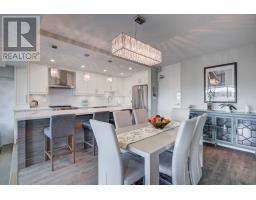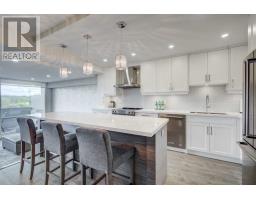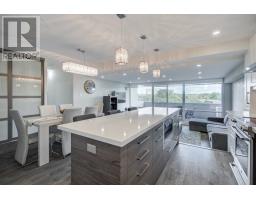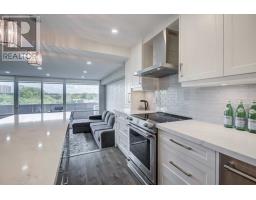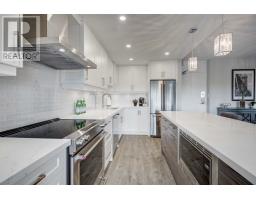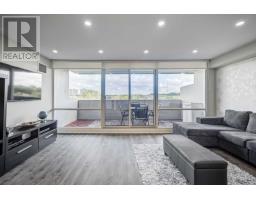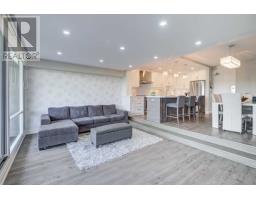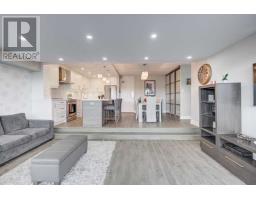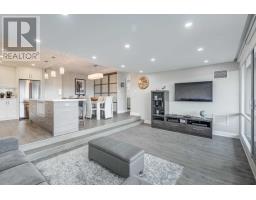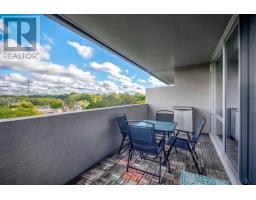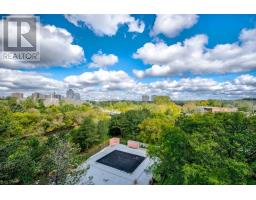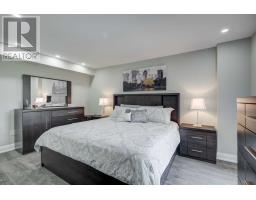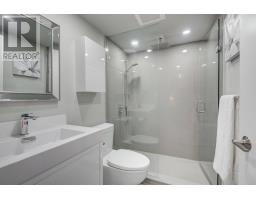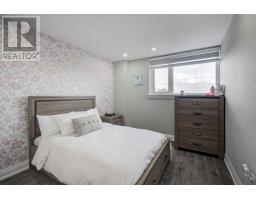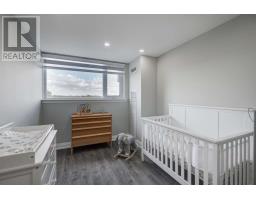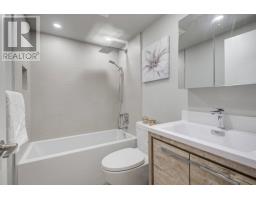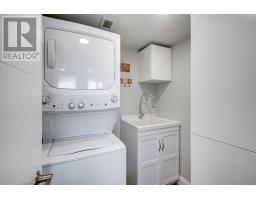#611 -270 Scarlett Rd Toronto, Ontario M6N 4X7
$735,000Maintenance,
$797.86 Monthly
Maintenance,
$797.86 Monthly**Live Luxe @ Lambton Square**Ultra Premium 3 Bed 2 Bath Corner Unit*Total Renovation Top To Bottom*1,342 Square Feet Including Massive Private Balcony*Dazzling Open Concept Chef's Kitchen W/Oversized Island*Quartz Counters*Hi-End Stainless Steel Appliance Package*Smooth Ceilings*Pot Lights*Hi-Grade Flooring Thru-Out...No Carpet*Two Spa Washrooms*Glass Walk-In Shower*Deep Soaker Tub*New Electrical & Plumbing*Breaker Panel*Ensuite Laundry With Basin & Storage***** EXTRAS **** S/S: Fridge, Stove, D/W, Micro, Range Hood*Washer*Dryer*All Elf's*All Roller Blinds*All Inclusive Maintenance Fee*Resort-Like Amenities*1 Bus To Subway/Bloor West/Junction*Electric Bbq's & Pets Ok*Parking & Locker Included*See Virtual Tour* (id:25308)
Property Details
| MLS® Number | W4601168 |
| Property Type | Single Family |
| Community Name | Rockcliffe-Smythe |
| Amenities Near By | Park, Public Transit |
| Features | Wooded Area, Balcony |
| Parking Space Total | 1 |
| Pool Type | Outdoor Pool |
| View Type | View |
Building
| Bathroom Total | 2 |
| Bedrooms Above Ground | 3 |
| Bedrooms Total | 3 |
| Amenities | Storage - Locker, Car Wash, Party Room, Exercise Centre |
| Cooling Type | Central Air Conditioning |
| Exterior Finish | Brick, Concrete |
| Heating Fuel | Natural Gas |
| Heating Type | Forced Air |
| Type | Apartment |
Parking
| Underground | |
| Visitor parking |
Land
| Acreage | No |
| Land Amenities | Park, Public Transit |
| Surface Water | River/stream |
Rooms
| Level | Type | Length | Width | Dimensions |
|---|---|---|---|---|
| Main Level | Living Room | 5.48 m | 3.75 m | 5.48 m x 3.75 m |
| Main Level | Dining Room | 3.02 m | 3.91 m | 3.02 m x 3.91 m |
| Main Level | Kitchen | 2.5 m | 4.12 m | 2.5 m x 4.12 m |
| Main Level | Master Bedroom | 3.27 m | 4.58 m | 3.27 m x 4.58 m |
| Main Level | Bedroom 2 | 2.96 m | 3.57 m | 2.96 m x 3.57 m |
| Main Level | Bedroom 3 | 2.75 m | 3.57 m | 2.75 m x 3.57 m |
| Main Level | Bathroom | 1.53 m | 2.29 m | 1.53 m x 2.29 m |
| Main Level | Bathroom | 2.29 m | 1.53 m | 2.29 m x 1.53 m |
| Main Level | Laundry Room | 1.71 m | 1.82 m | 1.71 m x 1.82 m |
| Main Level | Other | 5.49 m | 2.26 m | 5.49 m x 2.26 m |
https://www.realtor.ca/PropertyDetails.aspx?PropertyId=21221990
Interested?
Contact us for more information
