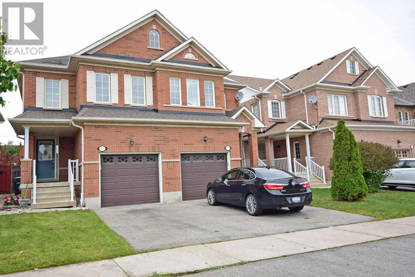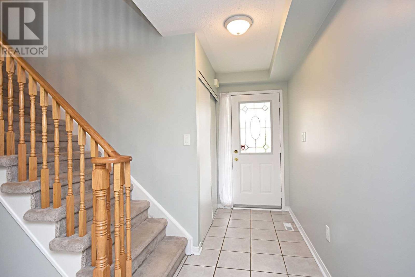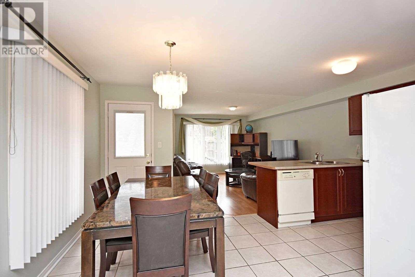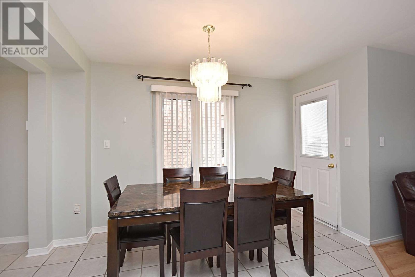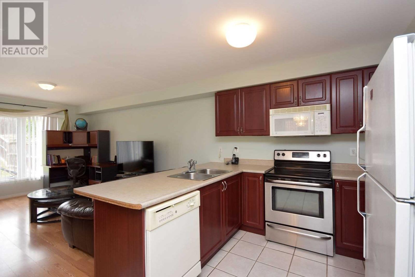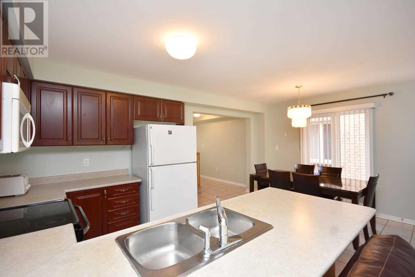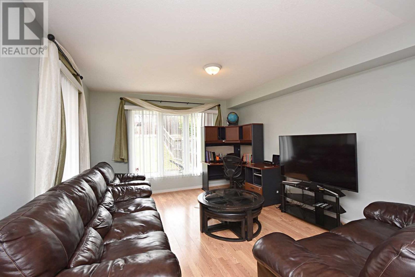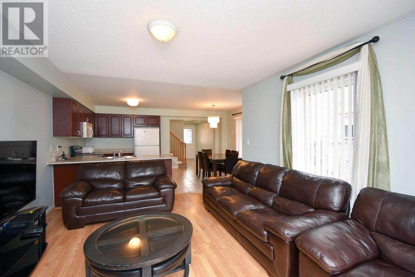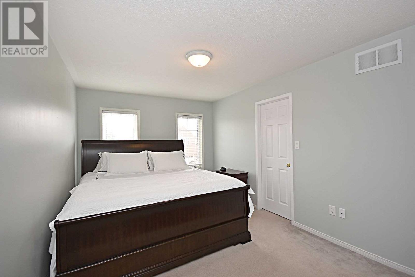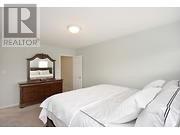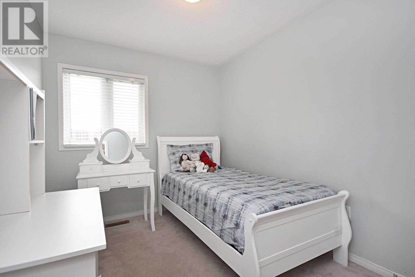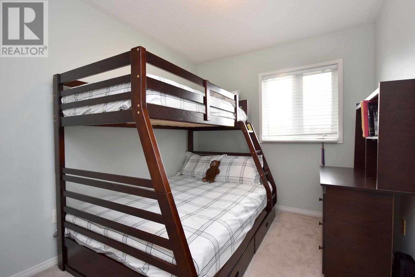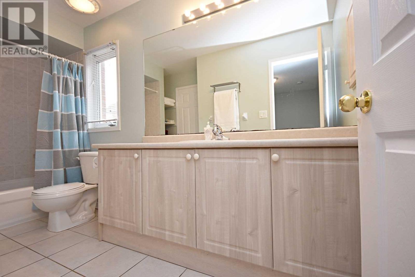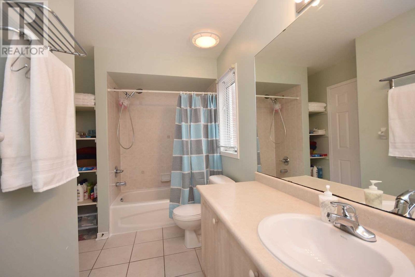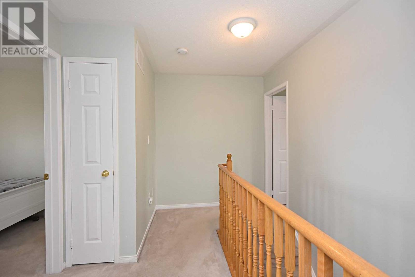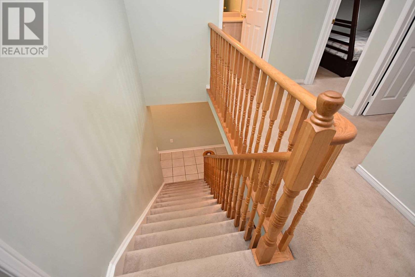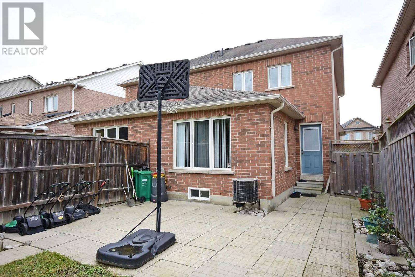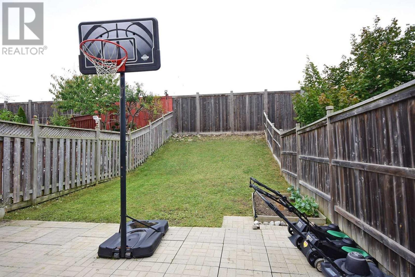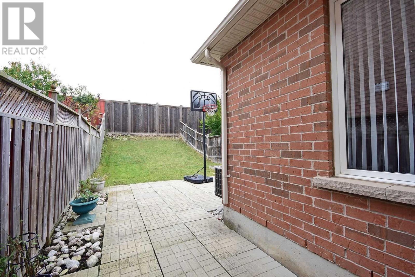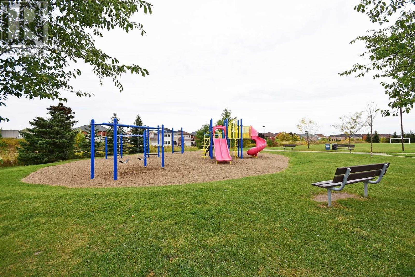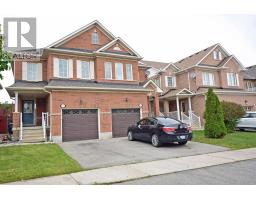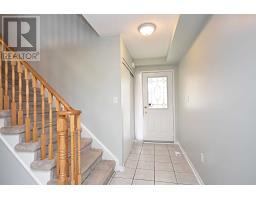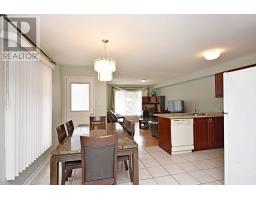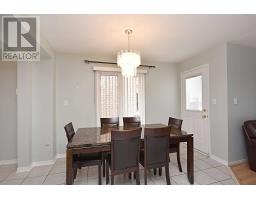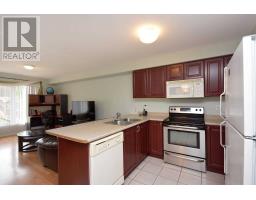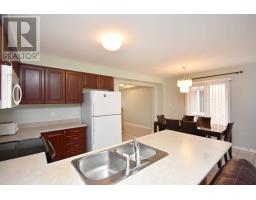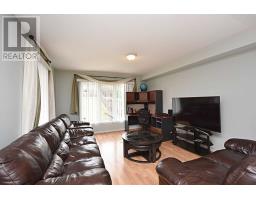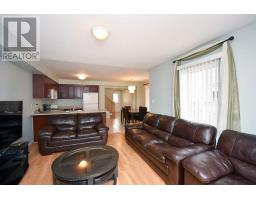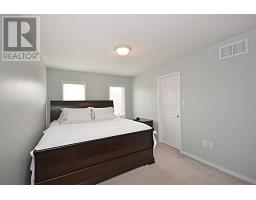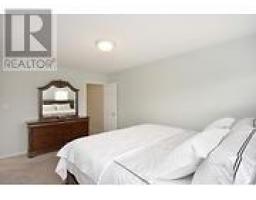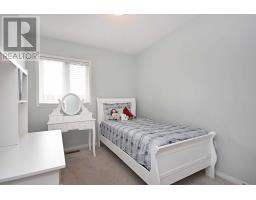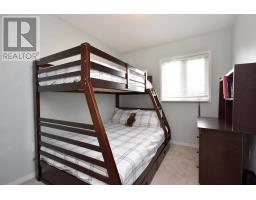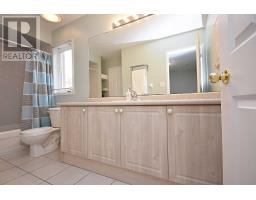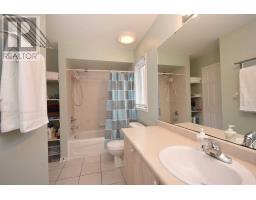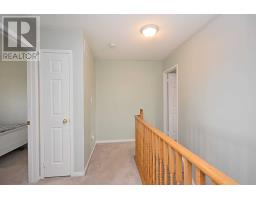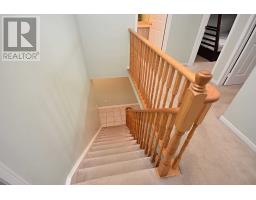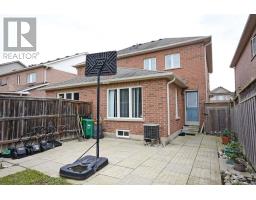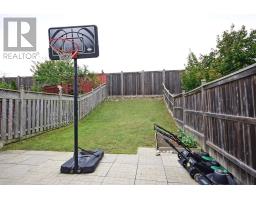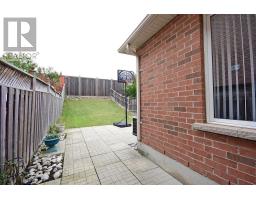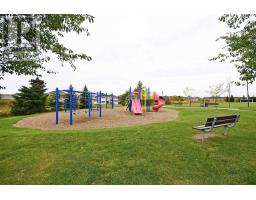3709 Partition Rd Mississauga, Ontario L5N 8N6
3 Bedroom
2 Bathroom
Central Air Conditioning
Forced Air
$660,000
Charming Sunfilled Home. Neutral Tones. Lots Of Natural Light Through Ample Windows.Features Open Concept, Laminate, Upgraded Ceramics & Broadloom Floors,Mirrored Closet Doors, Jack & Jill Bathroom.Kitchen Has Cherry Cabinets & Breakfast Bar.Private Fenced Backyard With Patio And No Neighbors Behind.Inside Entry To Garage.Unspoiled Basement With R/I Washroom.Located In Prime Area Of Mississauga, Close To Schools, Shopping,Go Station, Highways & All Amenities.**** EXTRAS **** Fridge, S/S Stove, B/I Dishwasher. B/I Microwave, Washer & Dryer, All Windows Coverings, All Elfs, Gdo W/2 Remotes. Potential For Separate Entrance To The Basement. (id:25308)
Property Details
| MLS® Number | W4601344 |
| Property Type | Single Family |
| Community Name | Lisgar |
| Parking Space Total | 2 |
Building
| Bathroom Total | 2 |
| Bedrooms Above Ground | 3 |
| Bedrooms Total | 3 |
| Basement Features | Separate Entrance |
| Basement Type | Full |
| Construction Style Attachment | Semi-detached |
| Cooling Type | Central Air Conditioning |
| Exterior Finish | Brick |
| Heating Fuel | Natural Gas |
| Heating Type | Forced Air |
| Stories Total | 2 |
| Type | House |
Parking
| Garage |
Land
| Acreage | No |
| Size Irregular | 22.47 X 127.95 Ft |
| Size Total Text | 22.47 X 127.95 Ft |
Rooms
| Level | Type | Length | Width | Dimensions |
|---|---|---|---|---|
| Second Level | Master Bedroom | 4.65 m | 3.07 m | 4.65 m x 3.07 m |
| Second Level | Bedroom 2 | 3.02 m | 2.51 m | 3.02 m x 2.51 m |
| Second Level | Bedroom 3 | 3.02 m | 2.57 m | 3.02 m x 2.57 m |
| Main Level | Living Room | 4.65 m | 3.81 m | 4.65 m x 3.81 m |
| Main Level | Dining Room | 3.71 m | 2.36 m | 3.71 m x 2.36 m |
| Main Level | Kitchen | 3 m | 2.79 m | 3 m x 2.79 m |
https://www.realtor.ca/PropertyDetails.aspx?PropertyId=21222024
Interested?
Contact us for more information
