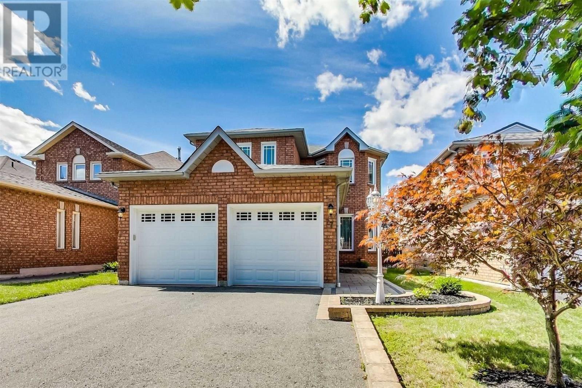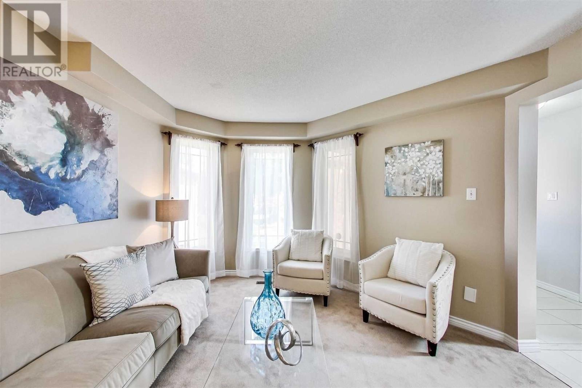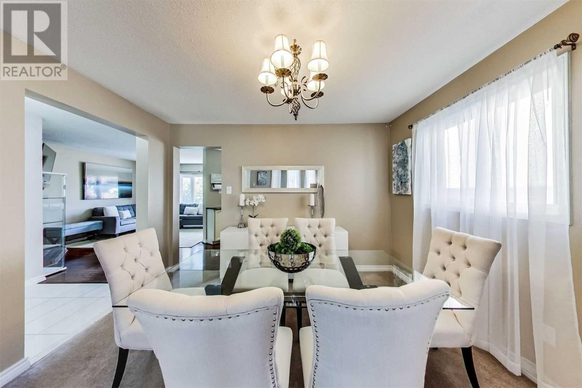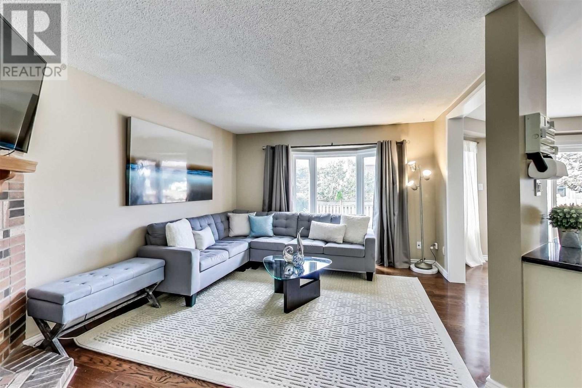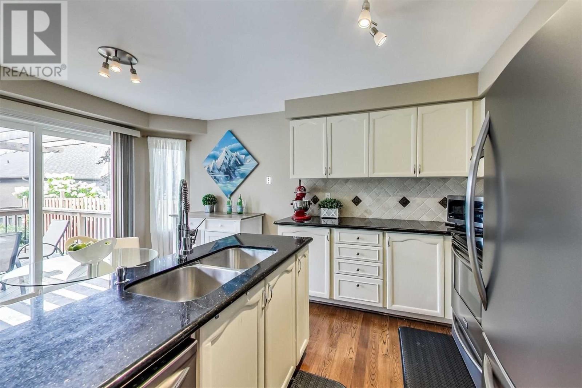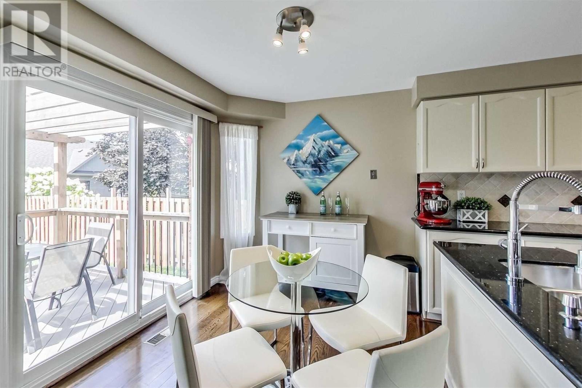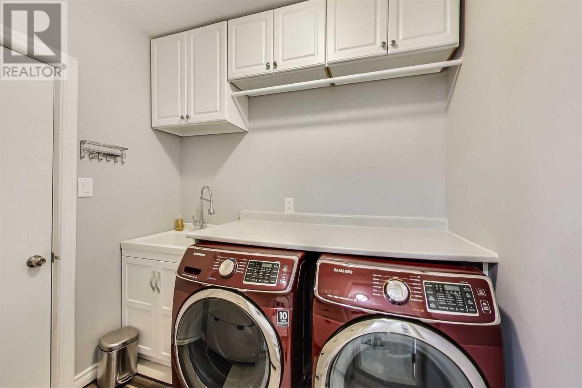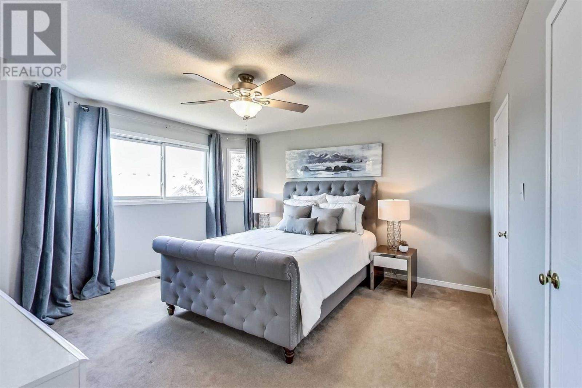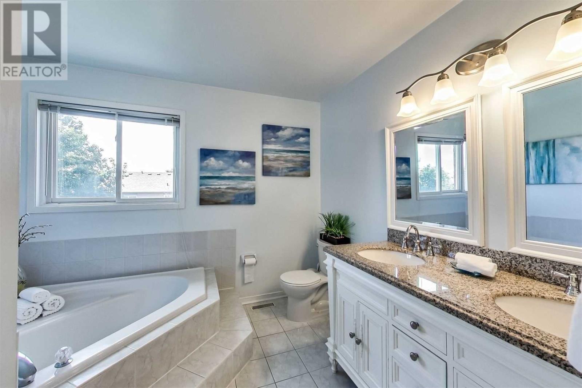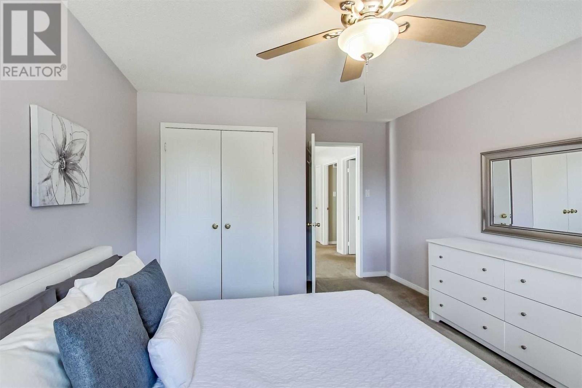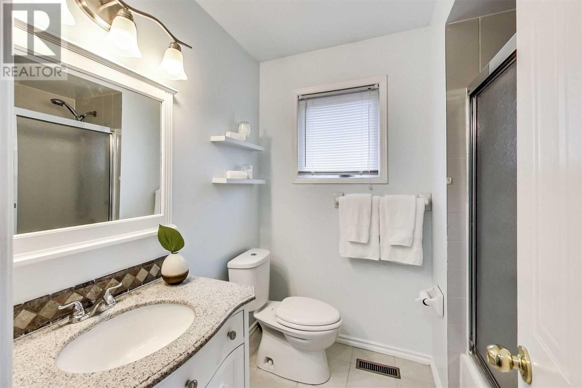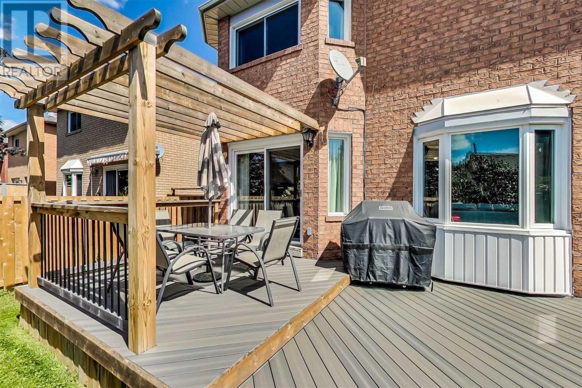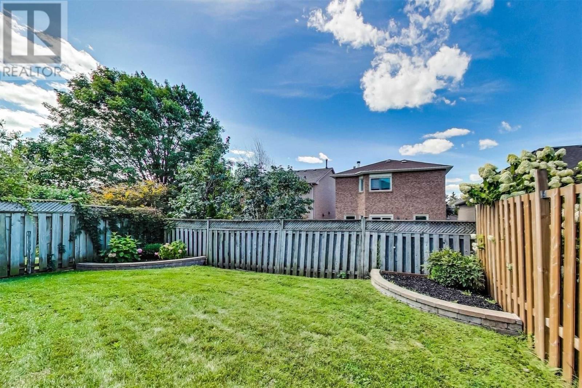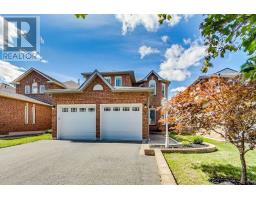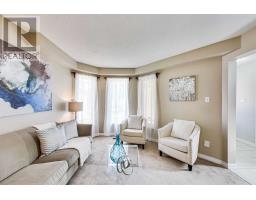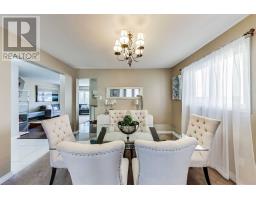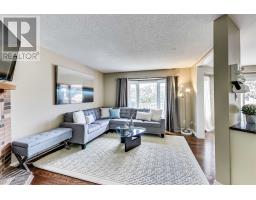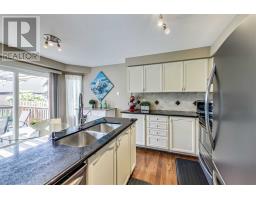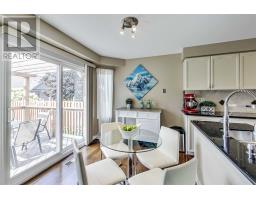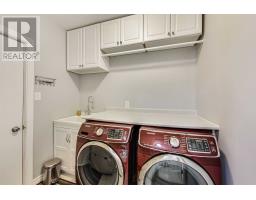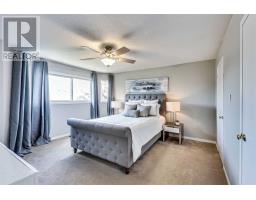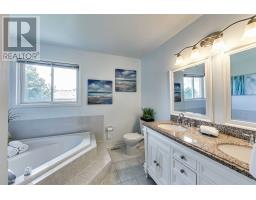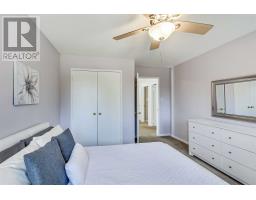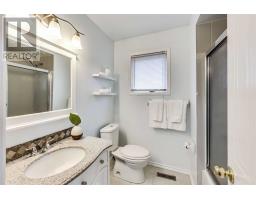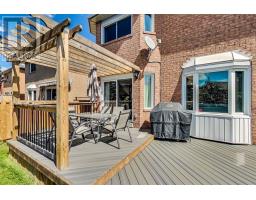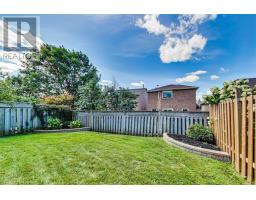5 Bedroom
3 Bathroom
Fireplace
Central Air Conditioning
Forced Air
$719,000
Beautiful Family Home Located High Demand Neighbourhood Of North Whitby. Main Floor Laundry With Access To Garage. Family Room With Fireplace, Rich Hardwood Floors And Natural Light Throughout. Large Eat-In Kitchen Boasts Granite Counters, Custom Backsplash, Stainless Steel Appliances With A Walkout To A Private, Fully Fenced Backyard With Large Composite Wood Two-Tiered Deck. Master Bedroom Includes His And Her Closets As Well As A 5-Piece Ensuite Bathroom.**** EXTRAS **** Windows('09) W/ Lifetime Transferable Warranty, Roof('09), Furnace ('14), A/C('14), S/S Fridge, S/S Stove, S/S Hood Range, S/S Dishwasher, Washer & Dryer, Electrical Light Fixtures. Exclude: Mstr Bdrm & Family Room Curtains, Bsmt Freezer (id:25308)
Property Details
|
MLS® Number
|
E4601034 |
|
Property Type
|
Single Family |
|
Community Name
|
Pringle Creek |
|
Parking Space Total
|
4 |
Building
|
Bathroom Total
|
3 |
|
Bedrooms Above Ground
|
4 |
|
Bedrooms Below Ground
|
1 |
|
Bedrooms Total
|
5 |
|
Basement Development
|
Finished |
|
Basement Type
|
N/a (finished) |
|
Construction Style Attachment
|
Detached |
|
Cooling Type
|
Central Air Conditioning |
|
Exterior Finish
|
Brick |
|
Fireplace Present
|
Yes |
|
Heating Fuel
|
Natural Gas |
|
Heating Type
|
Forced Air |
|
Stories Total
|
2 |
|
Type
|
House |
Parking
Land
|
Acreage
|
No |
|
Size Irregular
|
34.45 X 113.19 Ft |
|
Size Total Text
|
34.45 X 113.19 Ft |
Rooms
| Level |
Type |
Length |
Width |
Dimensions |
|
Second Level |
Master Bedroom |
4.2 m |
4.4 m |
4.2 m x 4.4 m |
|
Second Level |
Bedroom 2 |
3.7 m |
3.4 m |
3.7 m x 3.4 m |
|
Second Level |
Bedroom 3 |
3.4 m |
4.1 m |
3.4 m x 4.1 m |
|
Second Level |
Bedroom 4 |
3.7 m |
3 m |
3.7 m x 3 m |
|
Basement |
Recreational, Games Room |
7.1 m |
7.7 m |
7.1 m x 7.7 m |
|
Basement |
Bedroom |
3.6 m |
3.2 m |
3.6 m x 3.2 m |
|
Main Level |
Living Room |
3.6 m |
3.7 m |
3.6 m x 3.7 m |
|
Main Level |
Dining Room |
3.6 m |
2.9 m |
3.6 m x 2.9 m |
|
Main Level |
Family Room |
3.7 m |
4.9 m |
3.7 m x 4.9 m |
|
Main Level |
Kitchen |
3.7 m |
2.4 m |
3.7 m x 2.4 m |
|
Main Level |
Eating Area |
3.3 m |
2.4 m |
3.3 m x 2.4 m |
|
Main Level |
Laundry Room |
1.8 m |
2.3 m |
1.8 m x 2.3 m |
https://www.realtor.ca/PropertyDetails.aspx?PropertyId=21220814
