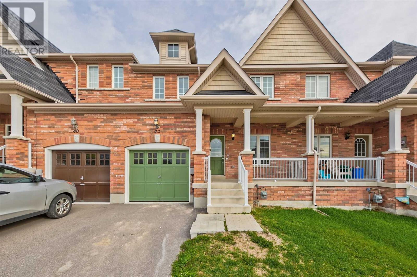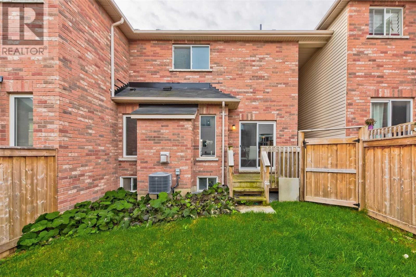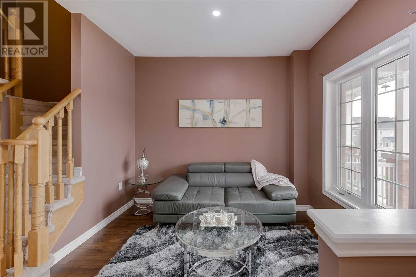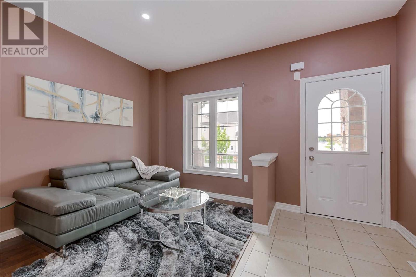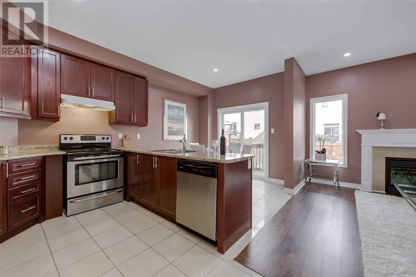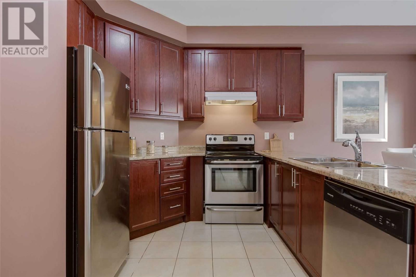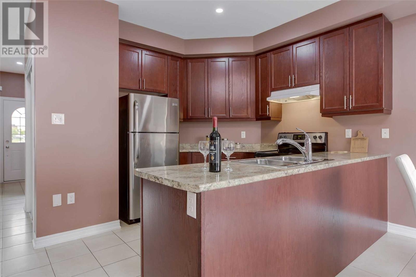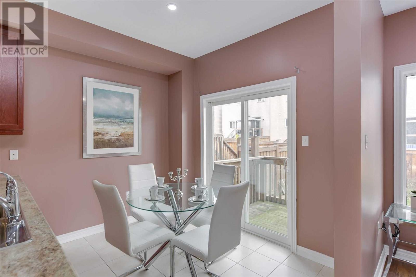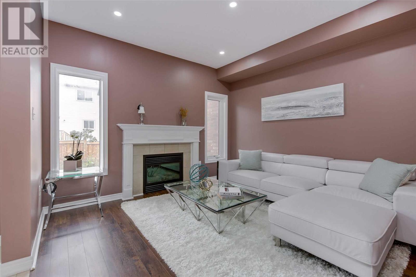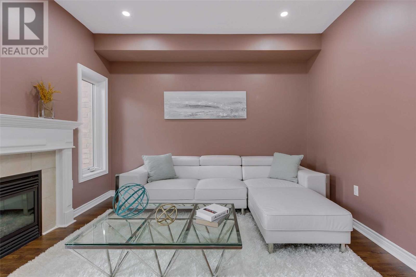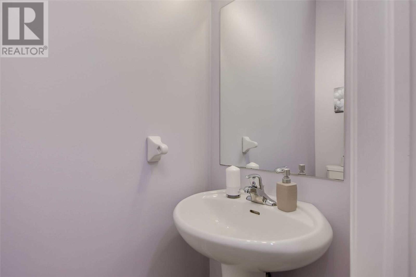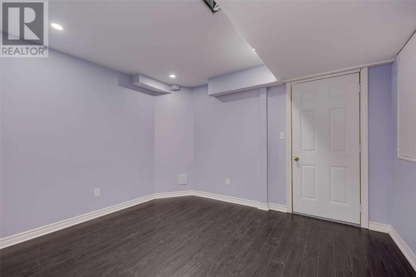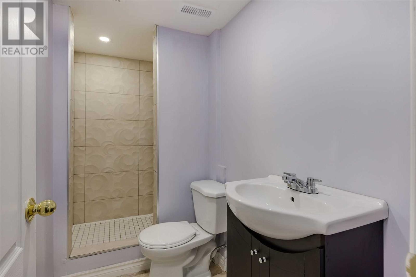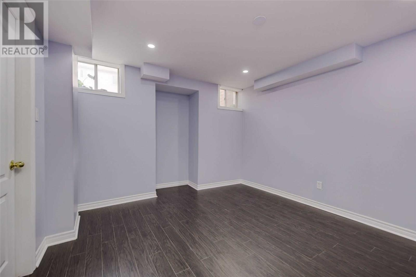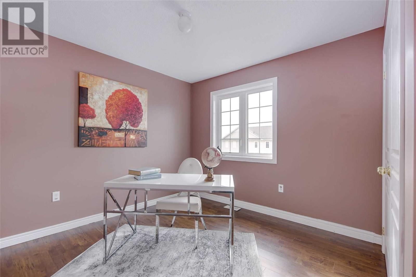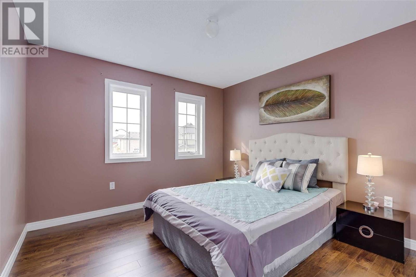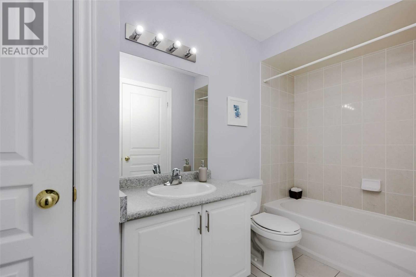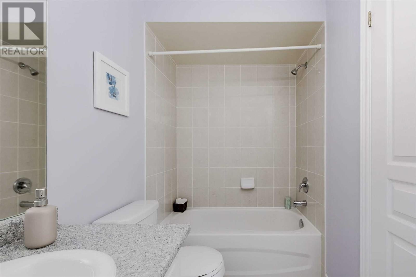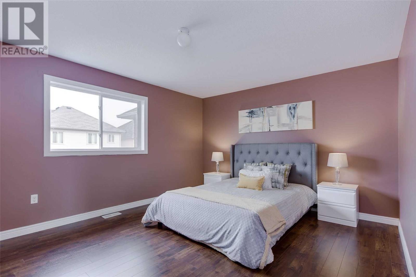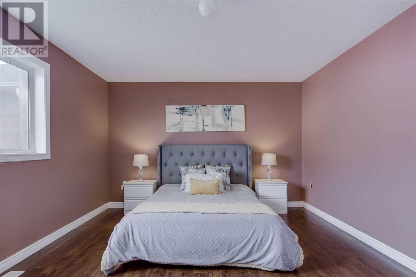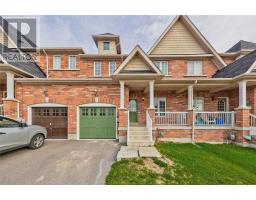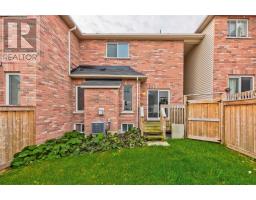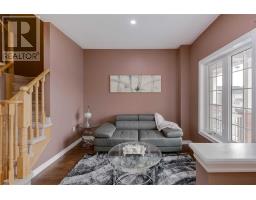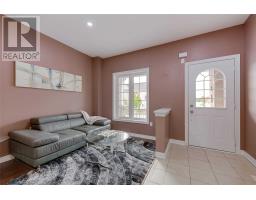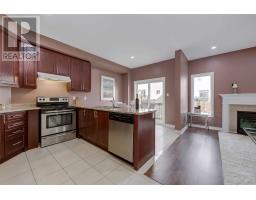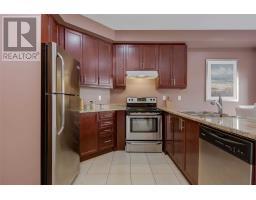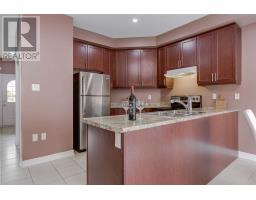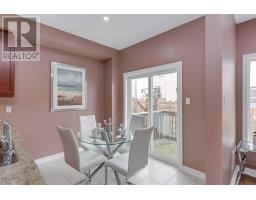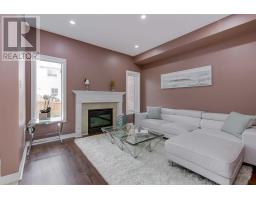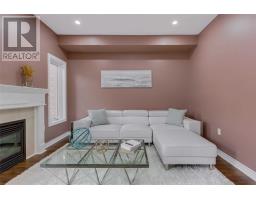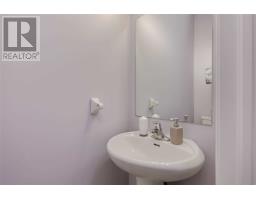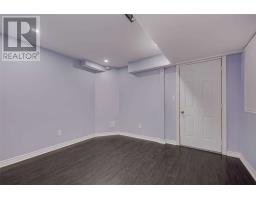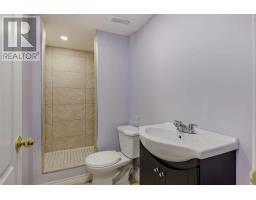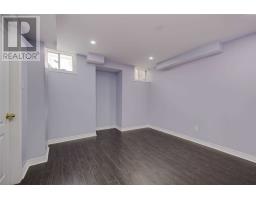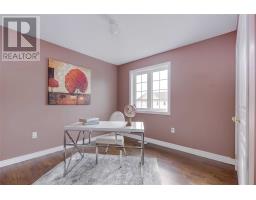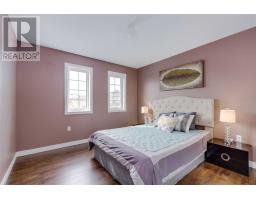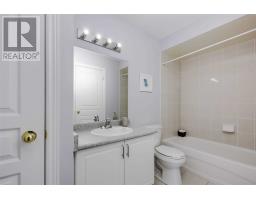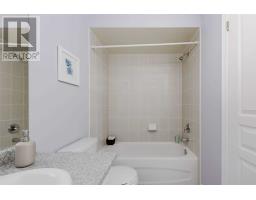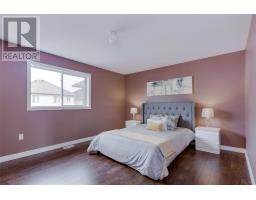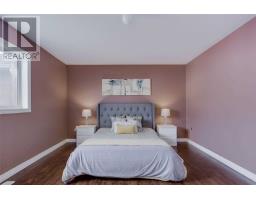4 Bedroom
3 Bathroom
Fireplace
Central Air Conditioning
Forced Air
$557,777
Absolutely Stunning 3 Bdrm Town Home With Finished Basement And Attached Garage. Energy Star Certified, Great Curb Appeal, Features Open Design Concept, 9Ft Ceilings On M/Flr, Pot Lights Thru-Out Main Flr And Basement, No Carpet In Any Bdrm, Family Size Kitchen With Upgraded Cabinets & Back Splash, Sep Door Access To Backyard From Garage, Cozy Fenced Backyard, Living Room With Fireplace**** EXTRAS **** Stainless Steel Fridge, Stove, Dishwasher, Hood Fan, Washer, Dryer, All Existing Light Fixtures, Air Conditioner, Cold Room, R/I Central Vacuum. Hot Water Tank (Rental) (id:25308)
Property Details
|
MLS® Number
|
N4600828 |
|
Property Type
|
Single Family |
|
Neigbourhood
|
Keswick |
|
Community Name
|
Keswick South |
|
Amenities Near By
|
Park, Public Transit, Schools |
|
Parking Space Total
|
3 |
Building
|
Bathroom Total
|
3 |
|
Bedrooms Above Ground
|
3 |
|
Bedrooms Below Ground
|
1 |
|
Bedrooms Total
|
4 |
|
Basement Development
|
Finished |
|
Basement Type
|
N/a (finished) |
|
Construction Style Attachment
|
Attached |
|
Cooling Type
|
Central Air Conditioning |
|
Exterior Finish
|
Brick |
|
Fireplace Present
|
Yes |
|
Heating Fuel
|
Natural Gas |
|
Heating Type
|
Forced Air |
|
Stories Total
|
2 |
|
Type
|
Row / Townhouse |
Parking
Land
|
Acreage
|
No |
|
Land Amenities
|
Park, Public Transit, Schools |
|
Size Irregular
|
24.61 X 90.22 Ft |
|
Size Total Text
|
24.61 X 90.22 Ft |
Rooms
| Level |
Type |
Length |
Width |
Dimensions |
|
Second Level |
Master Bedroom |
4.99 m |
3.98 m |
4.99 m x 3.98 m |
|
Second Level |
Bedroom 2 |
3.05 m |
3.05 m |
3.05 m x 3.05 m |
|
Second Level |
Bedroom 3 |
3.41 m |
3.54 m |
3.41 m x 3.54 m |
|
Basement |
Bedroom 4 |
3.35 m |
3.49 m |
3.35 m x 3.49 m |
|
Basement |
Living Room |
3.97 m |
3.47 m |
3.97 m x 3.47 m |
|
Basement |
Cold Room |
|
|
|
|
Main Level |
Kitchen |
3.01 m |
2.75 m |
3.01 m x 2.75 m |
|
Main Level |
Eating Area |
3.01 m |
2.51 m |
3.01 m x 2.51 m |
|
Main Level |
Family Room |
3.69 m |
3.69 m |
3.69 m x 3.69 m |
|
Main Level |
Living Room |
2.95 m |
3.05 m |
2.95 m x 3.05 m |
Utilities
|
Sewer
|
Installed |
|
Natural Gas
|
Installed |
|
Electricity
|
Installed |
|
Cable
|
Installed |
http://www.42Paulgrave.com/
