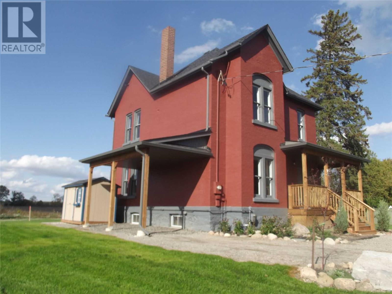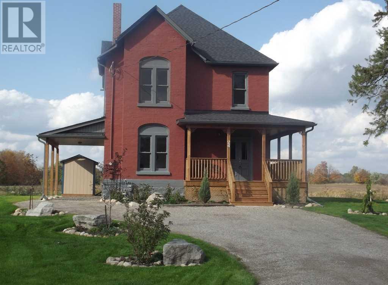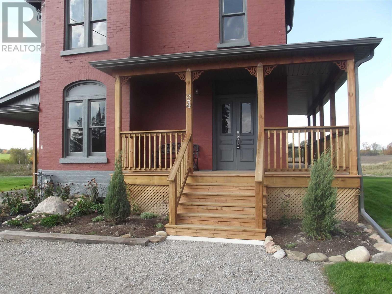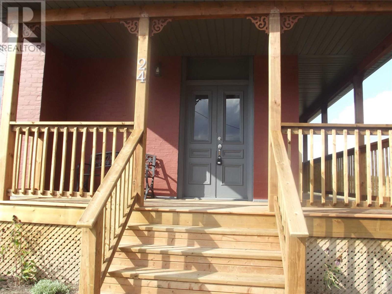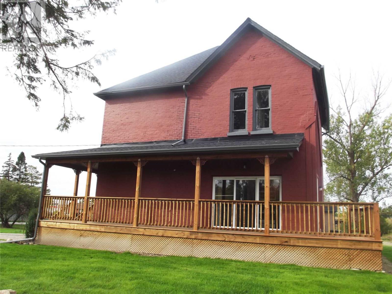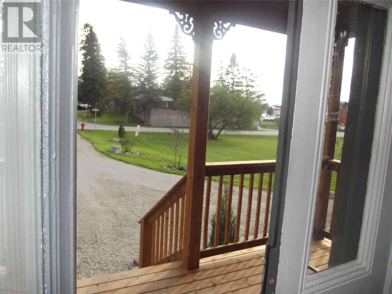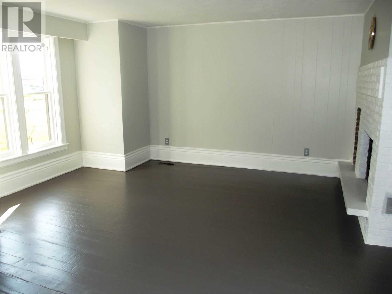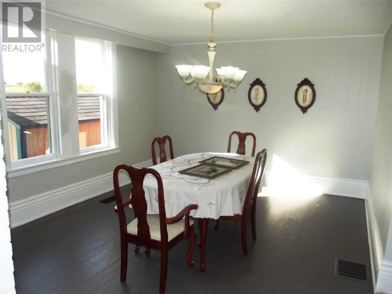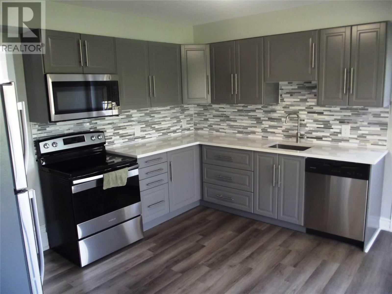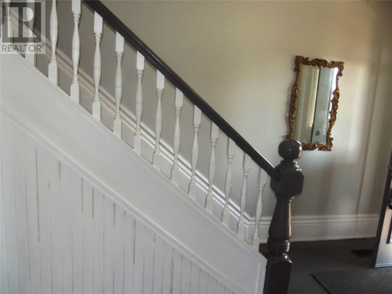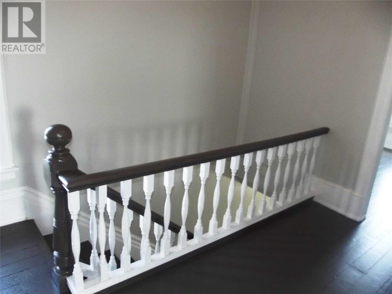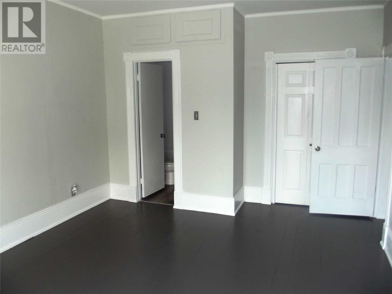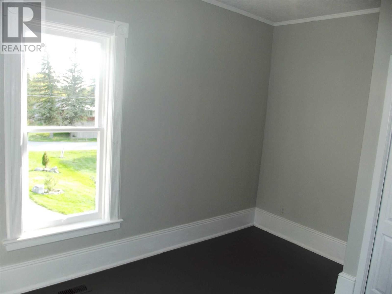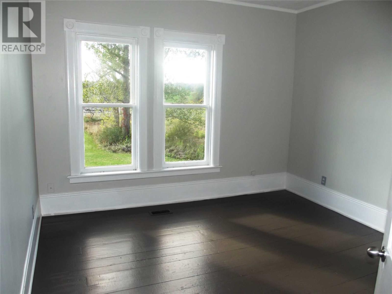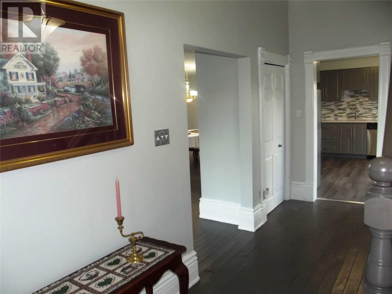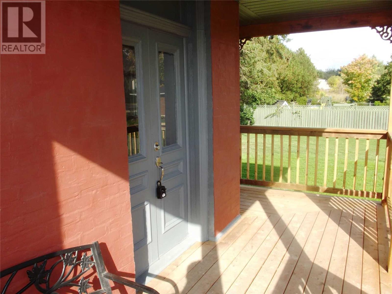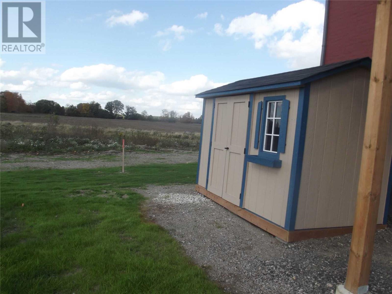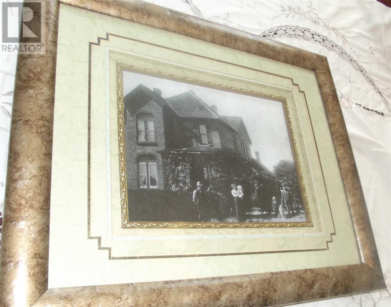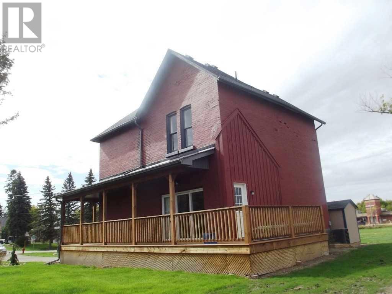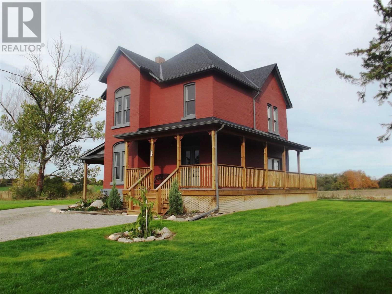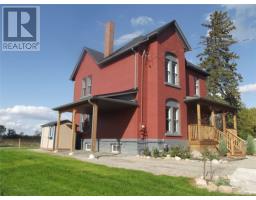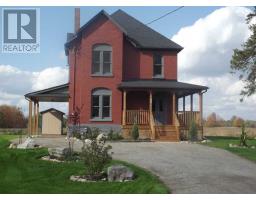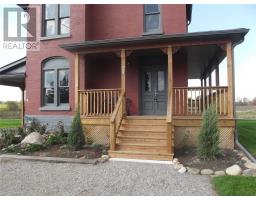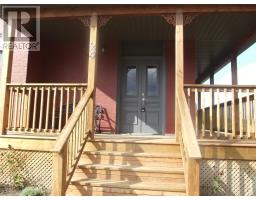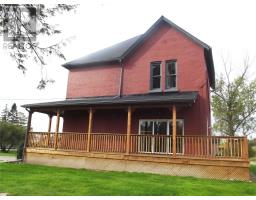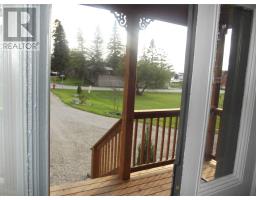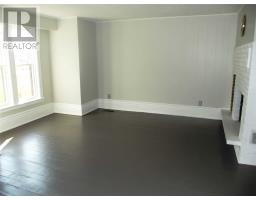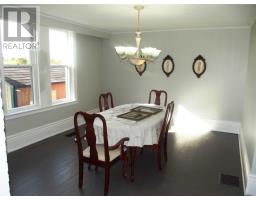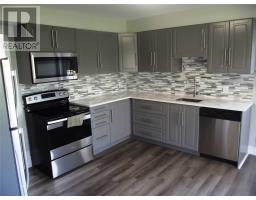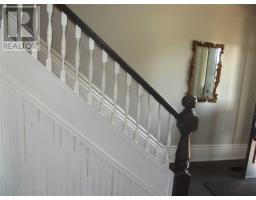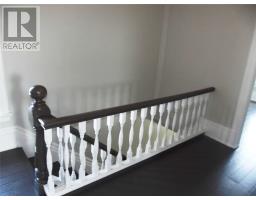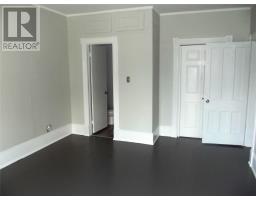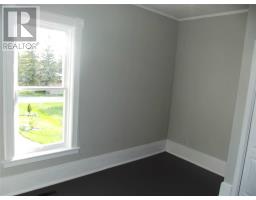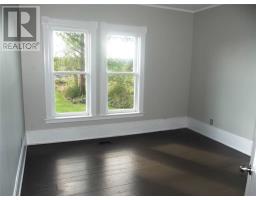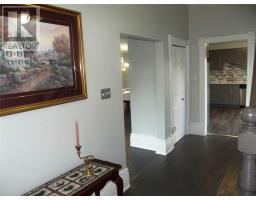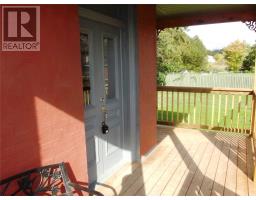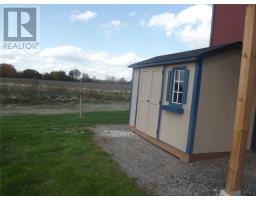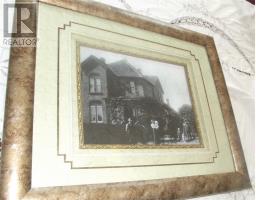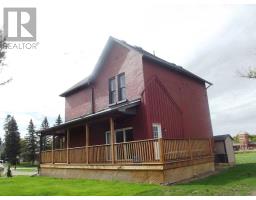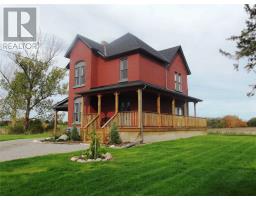24 Wellngton St Innisfil, Ontario L0L 1L0
3 Bedroom
2 Bathroom
Fireplace
Central Air Conditioning
Forced Air
$659,000
One Of The Village Of Cookstown's Century Homes- Circa 1897. Much Work Has Been Done Bring Back It's Original Appearance Along With More Current Improvements. Formal Dining Room, Updated Kitchen Cupboards, Quartz Counter Top, Sink, 9 Ft Patio Door Walkout To Lovely Wrap Around Porch, 12"" Baseboards, 10 Ft Ceiling On 2nd Floor; Carpet-Free Home With Original Wood Floors. Lot Size: 49.27 Ft X 148.60 Ft X 49.25 Ft X 149.08 Ft**** EXTRAS **** New (2019) Stainless Steel Appliances (Fridge, Stove, Built-In Dishwasher & Microwave/ Range Hood Fan); Hi-Efficiency Furnace (2017) And Central Air Conditioning (2019); Roof Re-Shingled (2017) (id:25308)
Property Details
| MLS® Number | N4600884 |
| Property Type | Single Family |
| Neigbourhood | Cookstown |
| Community Name | Cookstown |
| Amenities Near By | Park, Schools |
| Features | Cul-de-sac, Level Lot |
| Parking Space Total | 12 |
Building
| Bathroom Total | 2 |
| Bedrooms Above Ground | 3 |
| Bedrooms Total | 3 |
| Basement Development | Unfinished |
| Basement Type | Full (unfinished) |
| Construction Style Attachment | Detached |
| Cooling Type | Central Air Conditioning |
| Exterior Finish | Brick |
| Fireplace Present | Yes |
| Heating Fuel | Natural Gas |
| Heating Type | Forced Air |
| Stories Total | 2 |
| Type | House |
Parking
| Carport |
Land
| Acreage | No |
| Land Amenities | Park, Schools |
| Size Irregular | 49.25 X 148.6 Ft |
| Size Total Text | 49.25 X 148.6 Ft |
Rooms
| Level | Type | Length | Width | Dimensions |
|---|---|---|---|---|
| Second Level | Master Bedroom | 4.45 m | 3.67 m | 4.45 m x 3.67 m |
| Second Level | Bedroom 2 | 3.8 m | 3.7 m | 3.8 m x 3.7 m |
| Second Level | Bedroom 3 | 3.67 m | 3.04 m | 3.67 m x 3.04 m |
| Second Level | Bathroom | |||
| Second Level | Bathroom | |||
| Basement | Laundry Room | |||
| Ground Level | Kitchen | 3.87 m | 3.73 m | 3.87 m x 3.73 m |
| Ground Level | Dining Room | 4.43 m | 3.67 m | 4.43 m x 3.67 m |
| Ground Level | Living Room | 5.01 m | 4.21 m | 5.01 m x 4.21 m |
https://www.realtor.ca/PropertyDetails.aspx?PropertyId=21220860
Interested?
Contact us for more information
