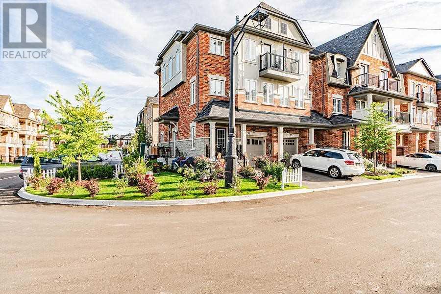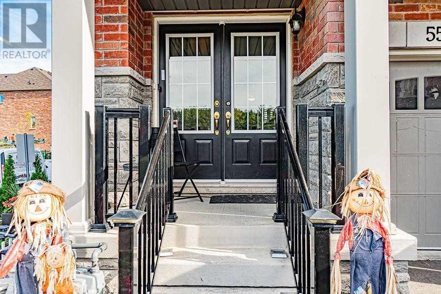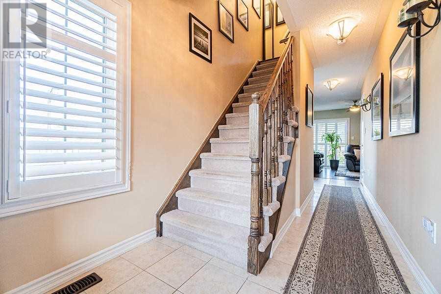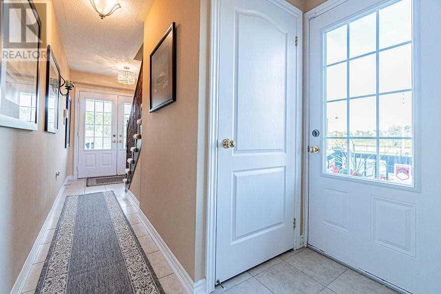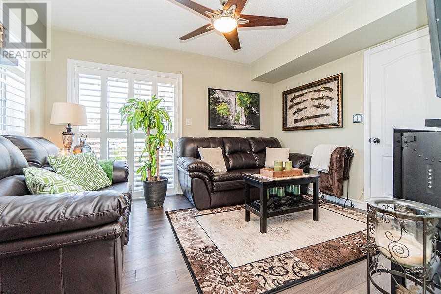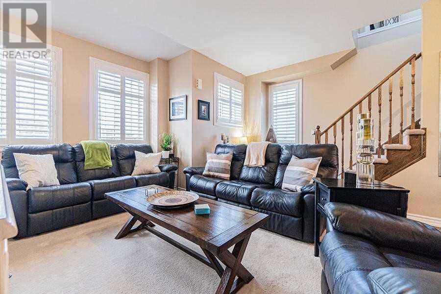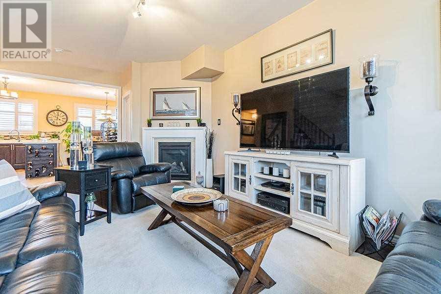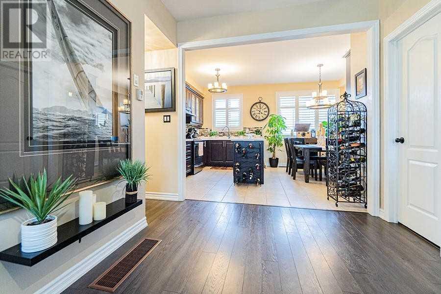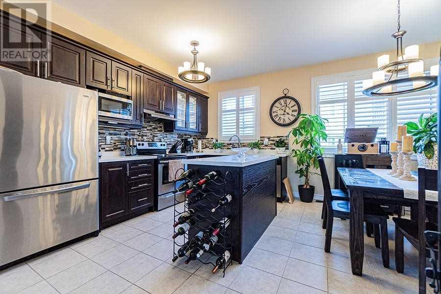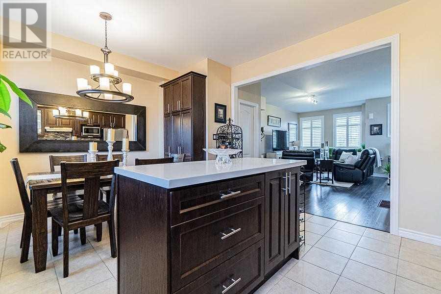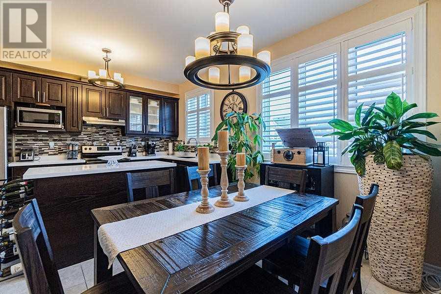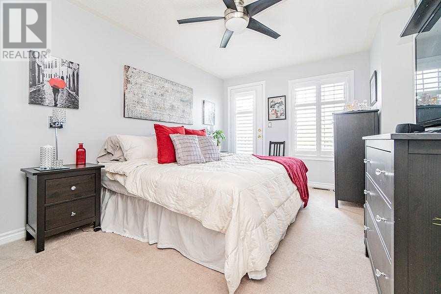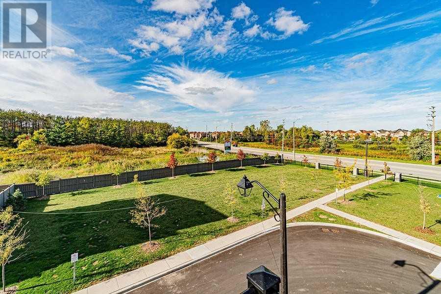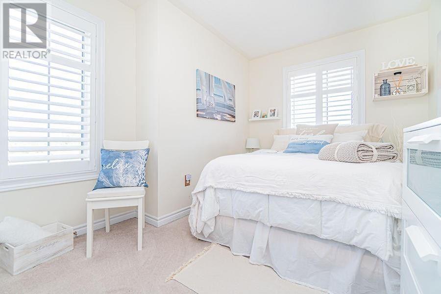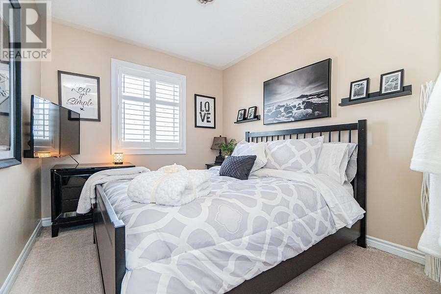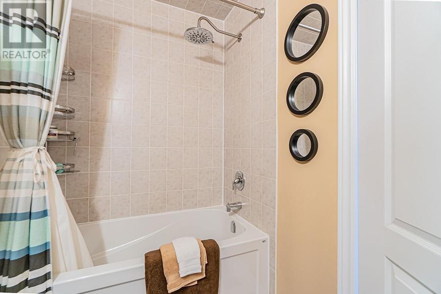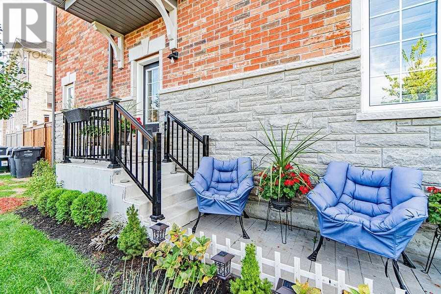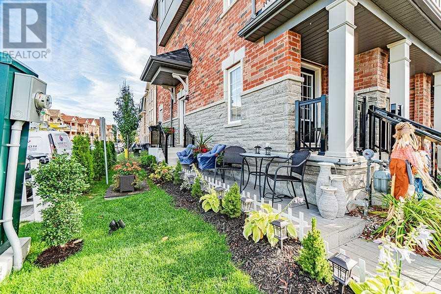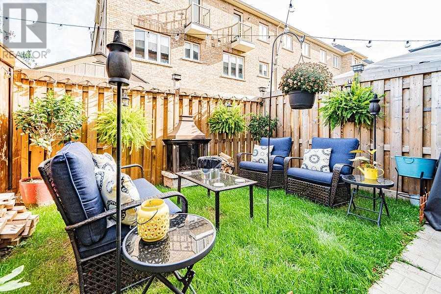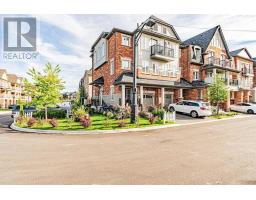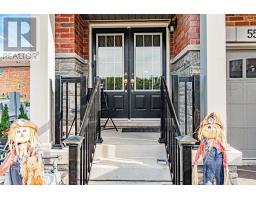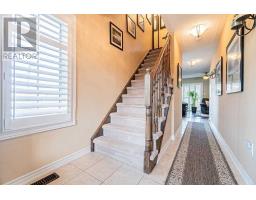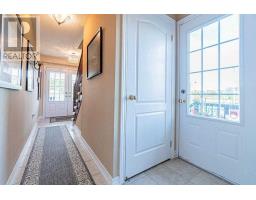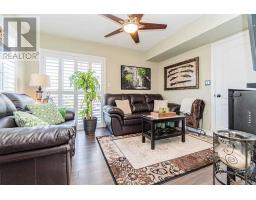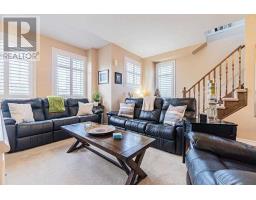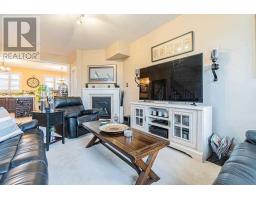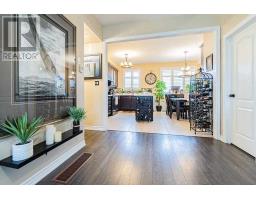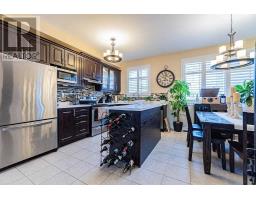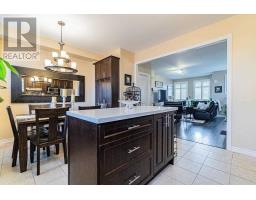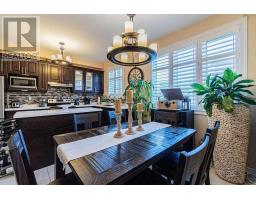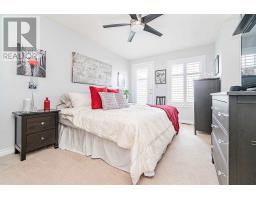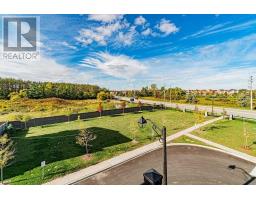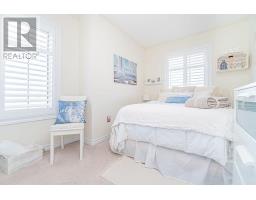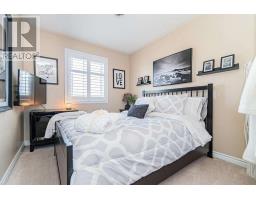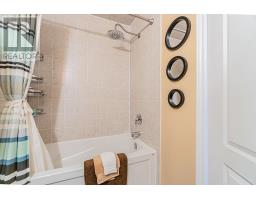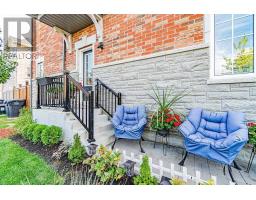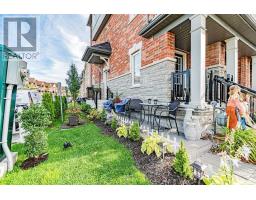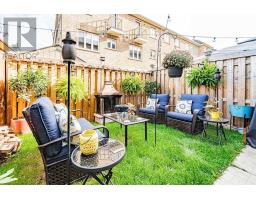55 Kayak Hts Brampton, Ontario L6Z 0H8
3 Bedroom
3 Bathroom
Fireplace
Central Air Conditioning
Forced Air
$697,000
Absolute Showstopper,Corner Lot Like Semi, Breathtaking Landscape,A Must See ,Bright & Spacious.More Than $40 K Spent On Upgrades ,Smooth Ceiling On 2nd Floor S/S Appliances,Granite Counter & Much More .Bright Rec Room Can Can Be Used As Office Or Family Room,Sep Entrance,Double Door Entry.Low Potl $ 83.70**** EXTRAS **** S/S Stove, S/S Fridge, B/I Dishwasher, Washer & Dryer, California Shutters,Fireplace (id:25308)
Property Details
| MLS® Number | W4600989 |
| Property Type | Single Family |
| Community Name | Heart Lake East |
| Amenities Near By | Hospital, Park, Public Transit, Schools |
| Features | Conservation/green Belt |
| Parking Space Total | 2 |
Building
| Bathroom Total | 3 |
| Bedrooms Above Ground | 3 |
| Bedrooms Total | 3 |
| Basement Development | Unfinished |
| Basement Type | N/a (unfinished) |
| Construction Style Attachment | Attached |
| Cooling Type | Central Air Conditioning |
| Exterior Finish | Brick, Stone |
| Fireplace Present | Yes |
| Heating Fuel | Natural Gas |
| Heating Type | Forced Air |
| Stories Total | 3 |
| Type | Row / Townhouse |
Parking
| Garage |
Land
| Acreage | No |
| Land Amenities | Hospital, Park, Public Transit, Schools |
| Size Irregular | 22.1 X 76.88 Ft |
| Size Total Text | 22.1 X 76.88 Ft |
Rooms
| Level | Type | Length | Width | Dimensions |
|---|---|---|---|---|
| Second Level | Living Room | 5.12 m | 6.8 m | 5.12 m x 6.8 m |
| Second Level | Dining Room | 2.01 m | 4.08 m | 2.01 m x 4.08 m |
| Second Level | Kitchen | 2.77 m | 4.08 m | 2.77 m x 4.08 m |
| Third Level | Master Bedroom | 4.45 m | 3.29 m | 4.45 m x 3.29 m |
| Third Level | Bedroom | 3.29 m | 2.68 m | 3.29 m x 2.68 m |
| Third Level | Bedroom | 3.29 m | 2.8 m | 3.29 m x 2.8 m |
| Main Level | Recreational, Games Room | 3.68 m | 3.1 m | 3.68 m x 3.1 m |
https://www.realtor.ca/PropertyDetails.aspx?PropertyId=21221011
Interested?
Contact us for more information
