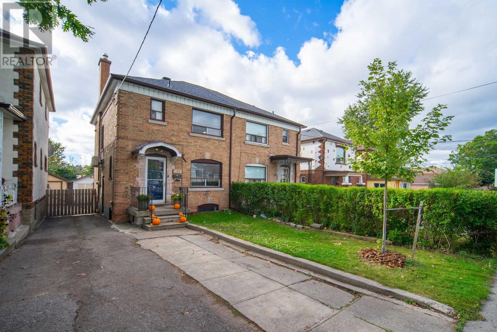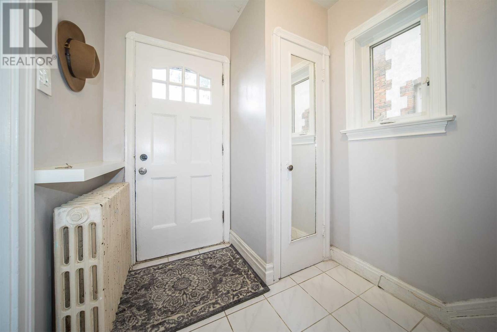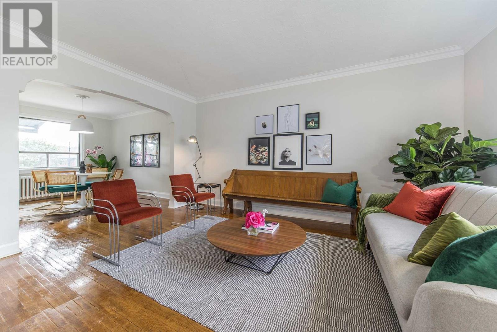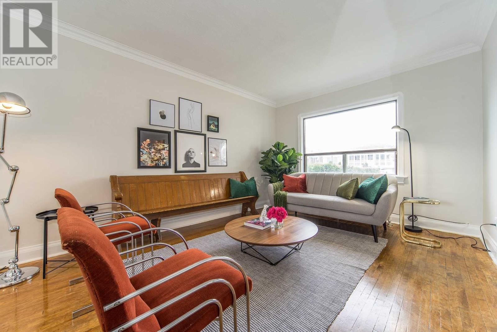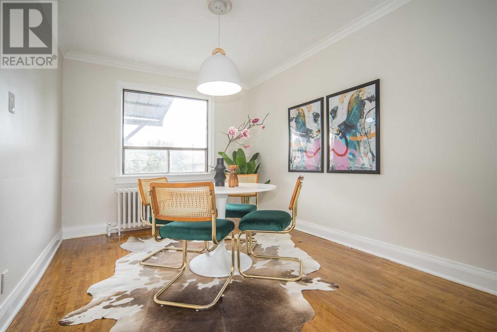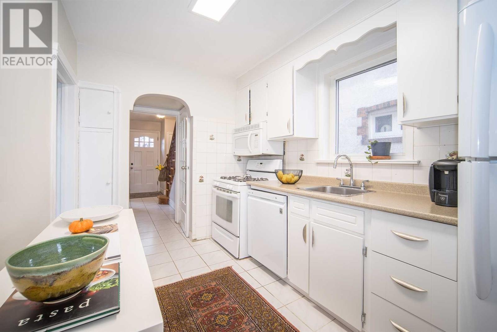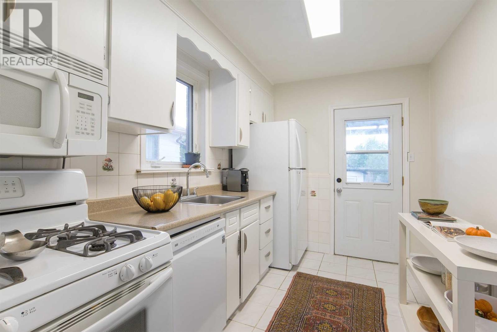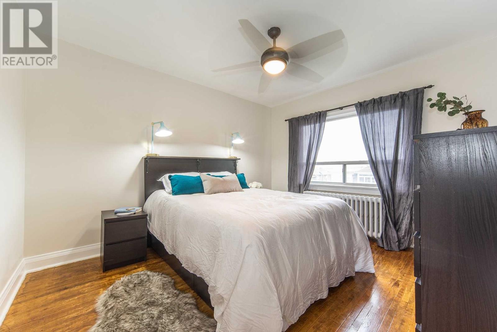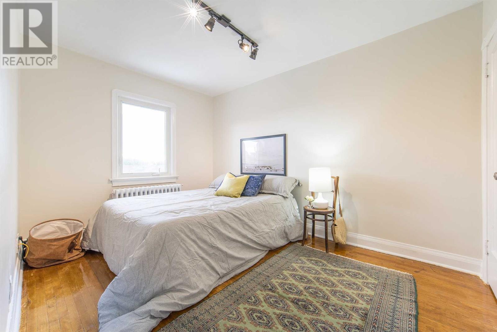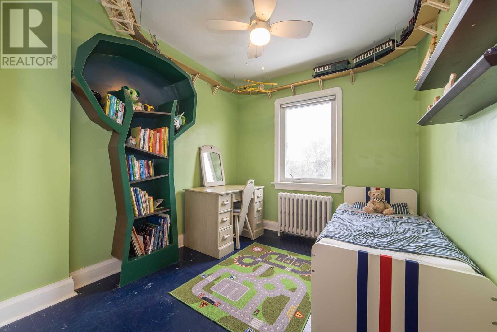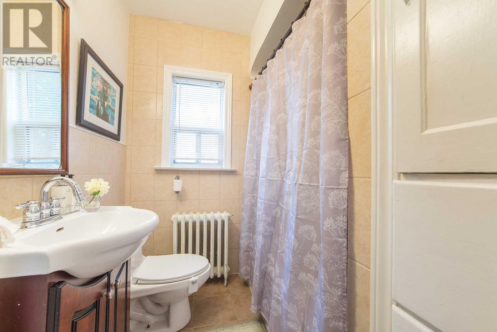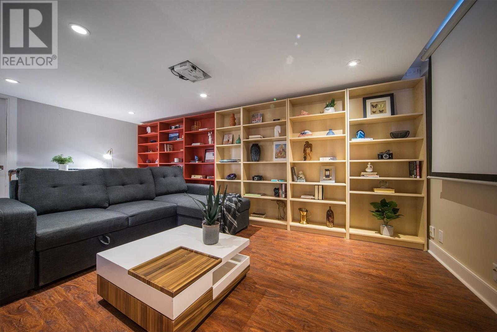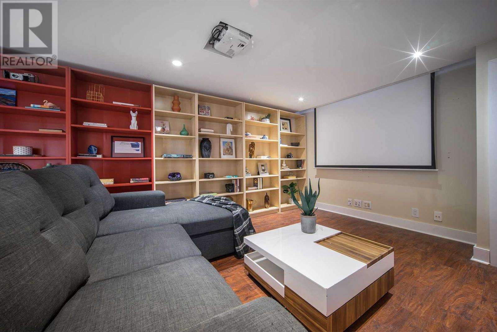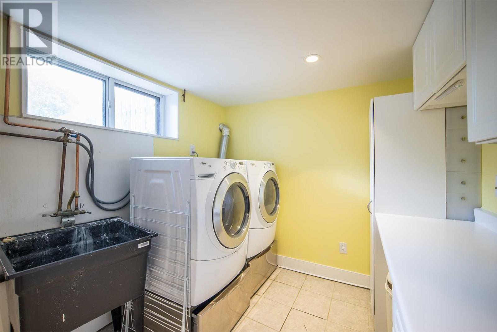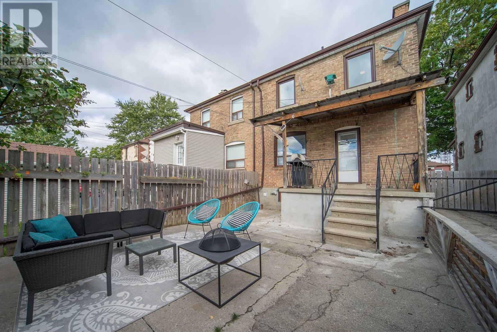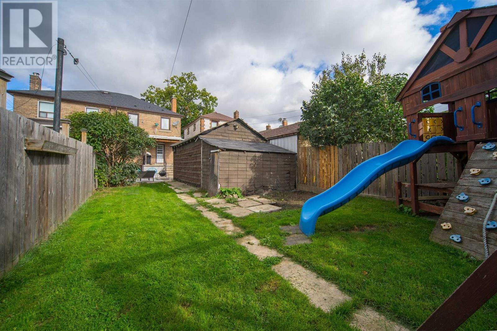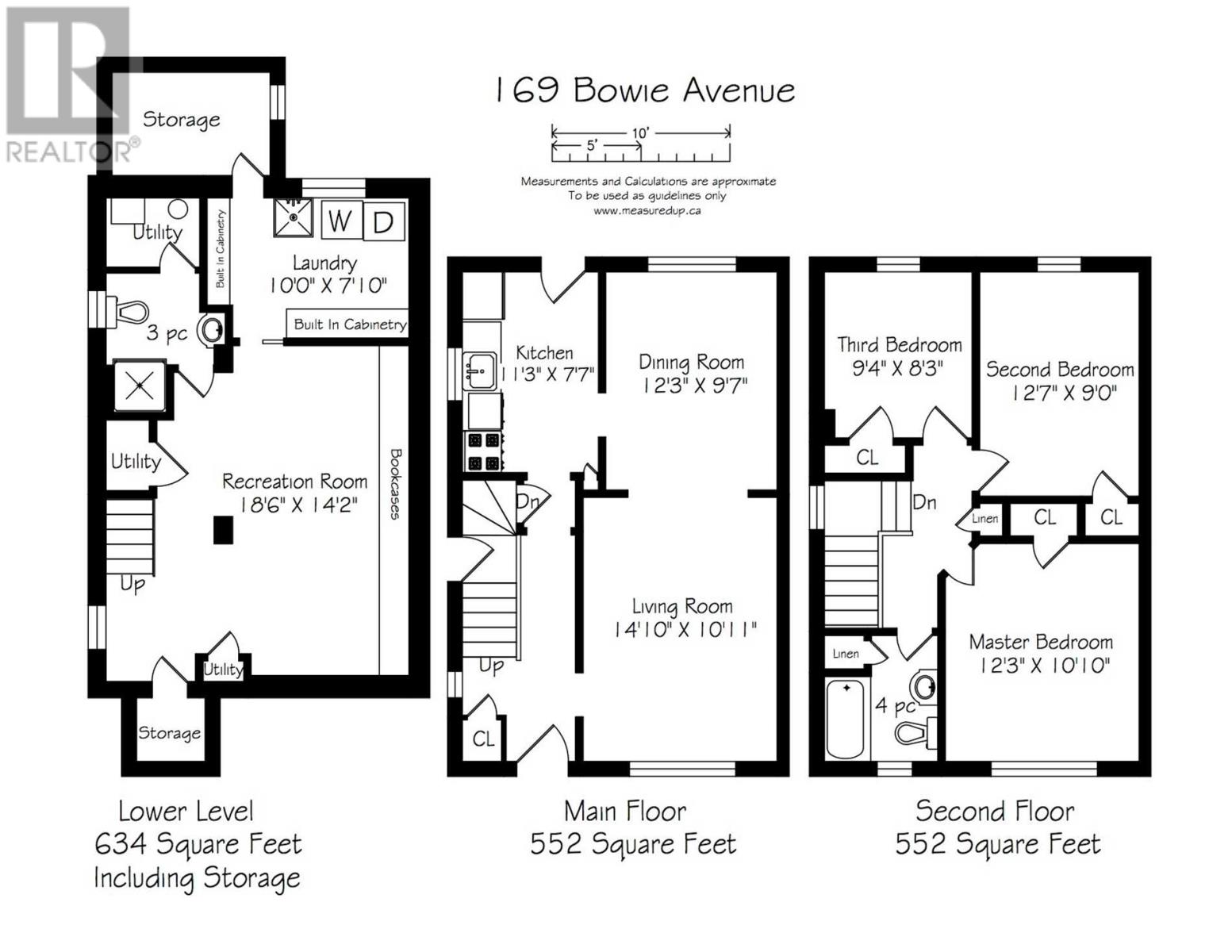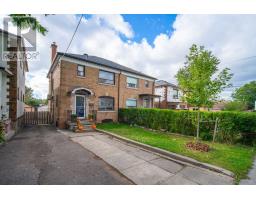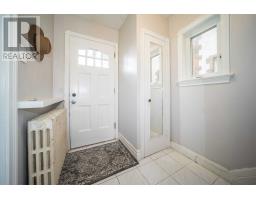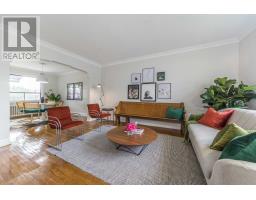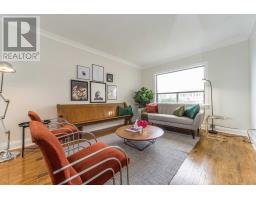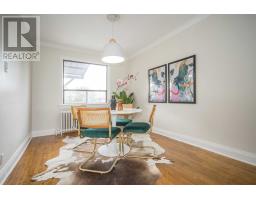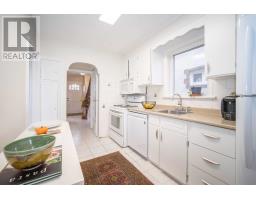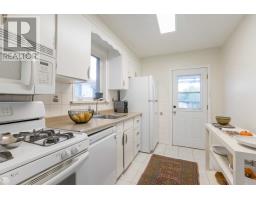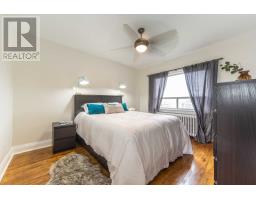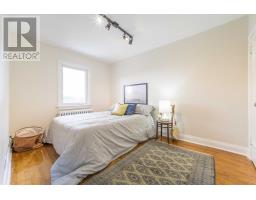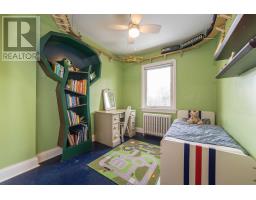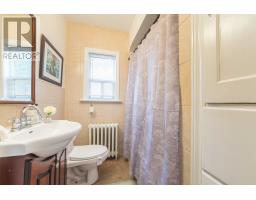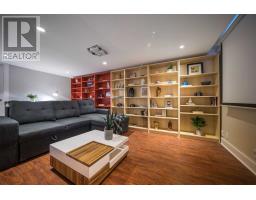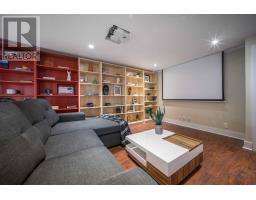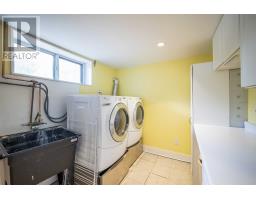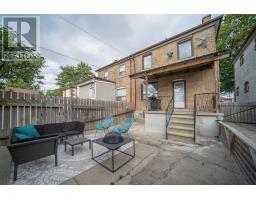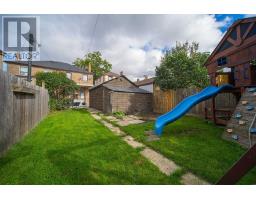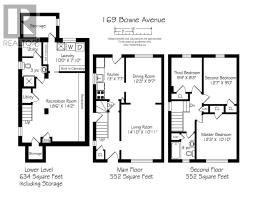3 Bedroom
2 Bathroom
Wall Unit
Radiant Heat
$830,000
Get Cozy On Bowie! Eglinton W Is Fast Becoming One Of Mid-Town's Hippest Pockets. What's So Chic About This Address? You're Steps From The Future Lrt Line And Future Caledonia Go Station (15 Minutes To Union!), Close To Eglinton West Station And A Stone's Throw From Schools, Parks, Starbucks And The Belt Line Trail. With Original Hardwood Throughout, Wide Lot, Finished Basement W/ Separate Entrance, Garage + Shed, This Home Is Filled With Charm And Potential!**** EXTRAS **** Fridge, Stove, Dishwasher, Hood Exhaust Fan, Washer&Dryer, Garage&Shed, Play Structure In Yard, Bookcases In Bsmt, Projector&Screen, Wired For Surround Sound 5.1. Tankless Hot Water System. Excl Dining Rm Elf, 3rd Bed Train Track+ Bookshelf (id:25308)
Property Details
|
MLS® Number
|
W4601042 |
|
Property Type
|
Single Family |
|
Community Name
|
Briar Hill-Belgravia |
|
Amenities Near By
|
Park, Public Transit, Schools |
|
Features
|
Wooded Area |
|
Parking Space Total
|
2 |
Building
|
Bathroom Total
|
2 |
|
Bedrooms Above Ground
|
3 |
|
Bedrooms Total
|
3 |
|
Basement Development
|
Finished |
|
Basement Features
|
Separate Entrance |
|
Basement Type
|
N/a (finished) |
|
Construction Style Attachment
|
Semi-detached |
|
Cooling Type
|
Wall Unit |
|
Exterior Finish
|
Brick |
|
Heating Fuel
|
Natural Gas |
|
Heating Type
|
Radiant Heat |
|
Stories Total
|
2 |
|
Type
|
House |
Parking
Land
|
Acreage
|
No |
|
Land Amenities
|
Park, Public Transit, Schools |
|
Size Irregular
|
25 X 125 Ft |
|
Size Total Text
|
25 X 125 Ft |
Rooms
| Level |
Type |
Length |
Width |
Dimensions |
|
Second Level |
Master Bedroom |
3.73 m |
3.3 m |
3.73 m x 3.3 m |
|
Second Level |
Bedroom 2 |
3.84 m |
2.74 m |
3.84 m x 2.74 m |
|
Second Level |
Bedroom 3 |
2.84 m |
2.51 m |
2.84 m x 2.51 m |
|
Basement |
Recreational, Games Room |
5.64 m |
4.32 m |
5.64 m x 4.32 m |
|
Basement |
Laundry Room |
3.05 m |
2.39 m |
3.05 m x 2.39 m |
|
Basement |
Cold Room |
|
|
|
|
Ground Level |
Living Room |
4.42 m |
3.33 m |
4.42 m x 3.33 m |
|
Ground Level |
Dining Room |
3.73 m |
2.92 m |
3.73 m x 2.92 m |
|
Ground Level |
Kitchen |
3.43 m |
2.31 m |
3.43 m x 2.31 m |
http://169bowieave.com/
