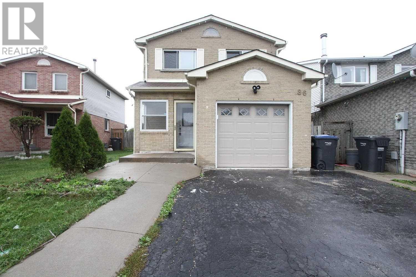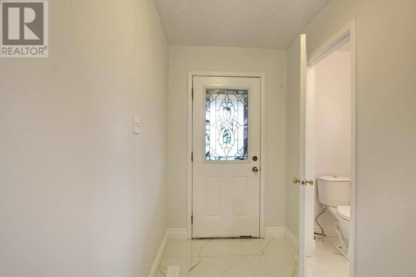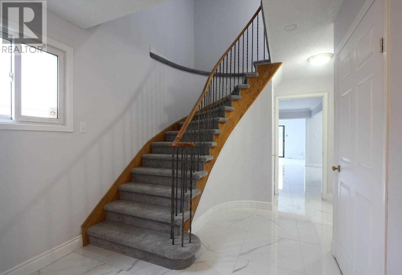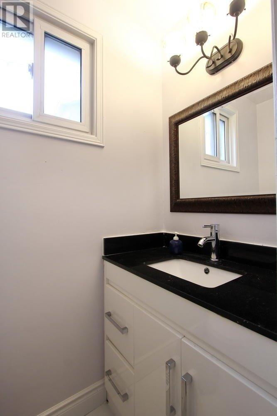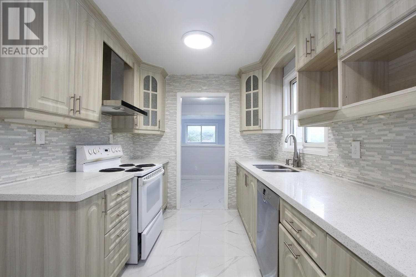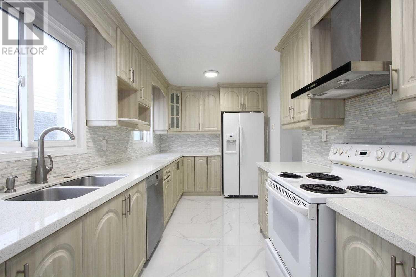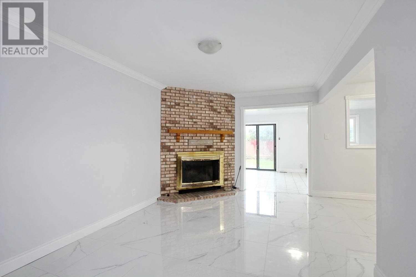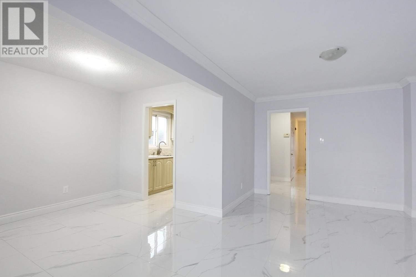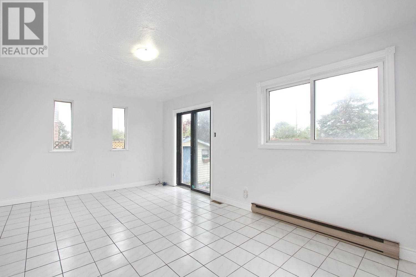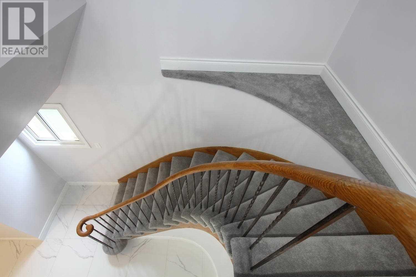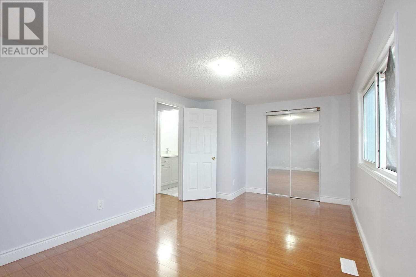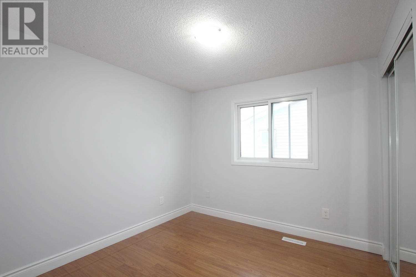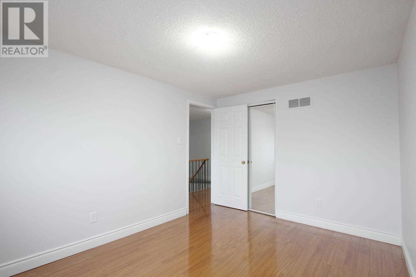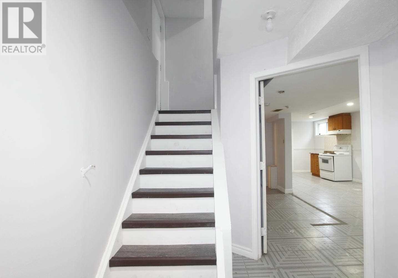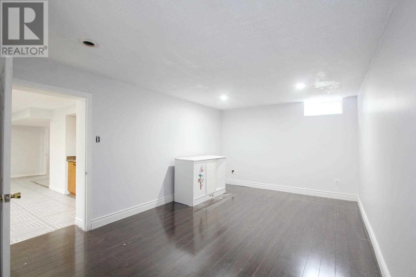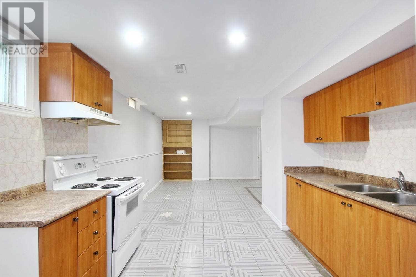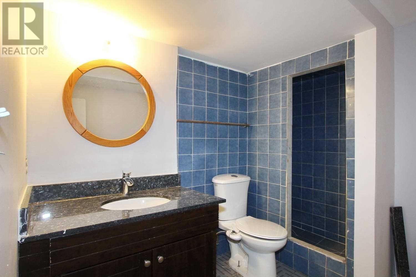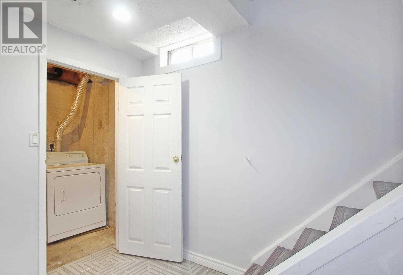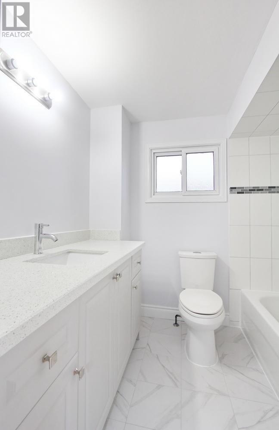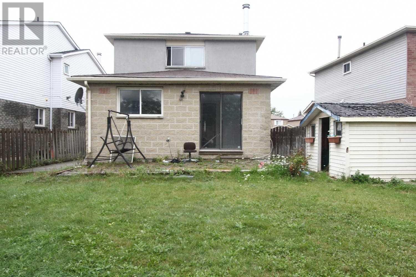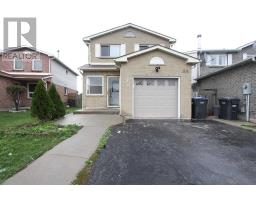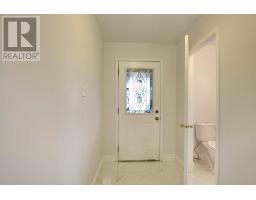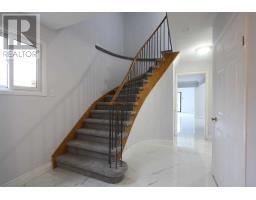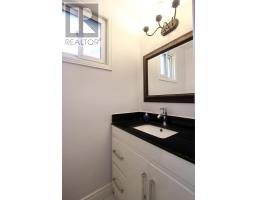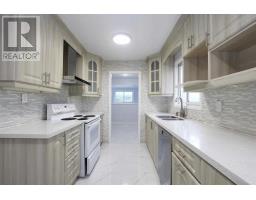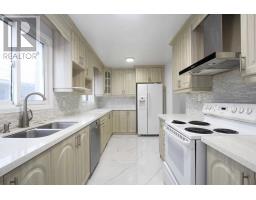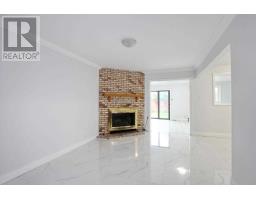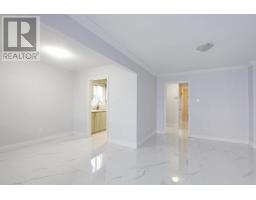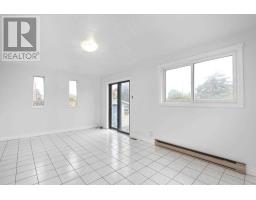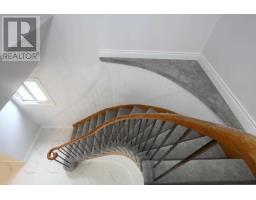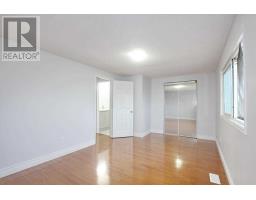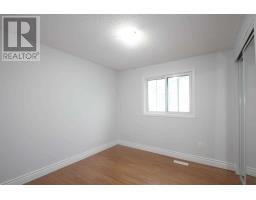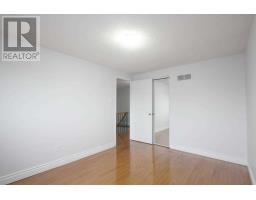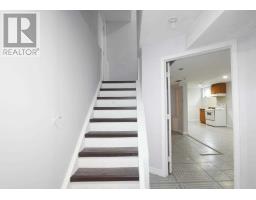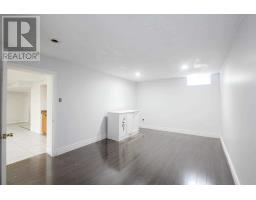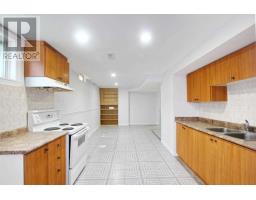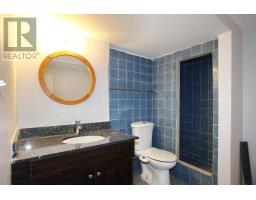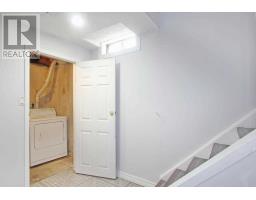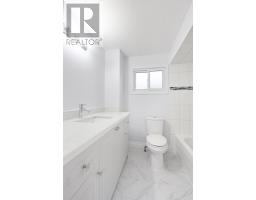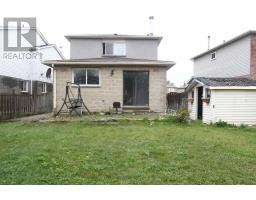5 Bedroom
3 Bathroom
Fireplace
Central Air Conditioning
Forced Air
$715,000
Good Opportunity For Investor Or First Time Buyer. Fully Renovated Detached Home In High Demand Area Near Sheridan College. 4 Bedroom, Sep Living/Family W/ One Bedroom Basement W/ Sep Entrance. Upgraded Kitchen With Quartz Counter Top, Backsplash. No House On Backside. Border Of Brampton/Mississauga. Close To Hwy 401, 407, 410 & Close To All Amenities, School, Shopping, Bus Stop, 6 Car Parking On Driveway. Roof Changed.**** EXTRAS **** 1 Fridge, 2 Stoves, Dishwasher, Washer/Dryer. All Elf's And Window Coverings. (id:25308)
Property Details
|
MLS® Number
|
W4601043 |
|
Property Type
|
Single Family |
|
Neigbourhood
|
Churchville |
|
Community Name
|
Fletcher's Creek South |
|
Parking Space Total
|
7 |
Building
|
Bathroom Total
|
3 |
|
Bedrooms Above Ground
|
4 |
|
Bedrooms Below Ground
|
1 |
|
Bedrooms Total
|
5 |
|
Basement Development
|
Finished |
|
Basement Features
|
Separate Entrance |
|
Basement Type
|
N/a (finished) |
|
Construction Style Attachment
|
Detached |
|
Cooling Type
|
Central Air Conditioning |
|
Exterior Finish
|
Brick, Vinyl |
|
Fireplace Present
|
Yes |
|
Heating Fuel
|
Natural Gas |
|
Heating Type
|
Forced Air |
|
Stories Total
|
2 |
|
Type
|
House |
Parking
Land
|
Acreage
|
No |
|
Size Irregular
|
30.74 X 148.03 Ft |
|
Size Total Text
|
30.74 X 148.03 Ft |
Rooms
| Level |
Type |
Length |
Width |
Dimensions |
|
Basement |
Living Room |
|
|
|
|
Basement |
Kitchen |
|
|
|
|
Basement |
Bedroom |
|
|
|
|
Main Level |
Living Room |
5.79 m |
3.45 m |
5.79 m x 3.45 m |
|
Main Level |
Family Room |
4.68 m |
3.2 m |
4.68 m x 3.2 m |
|
Main Level |
Dining Room |
2.93 m |
2.74 m |
2.93 m x 2.74 m |
|
Main Level |
Kitchen |
2.45 m |
4.52 m |
2.45 m x 4.52 m |
|
Upper Level |
Master Bedroom |
6.42 m |
3.13 m |
6.42 m x 3.13 m |
|
Upper Level |
Bedroom 2 |
2.79 m |
2.88 m |
2.79 m x 2.88 m |
|
Upper Level |
Bedroom 3 |
2.9 m |
3.81 m |
2.9 m x 3.81 m |
|
Upper Level |
Bedroom 4 |
3.13 m |
2.28 m |
3.13 m x 2.28 m |
Utilities
|
Sewer
|
Installed |
|
Natural Gas
|
Installed |
|
Electricity
|
Installed |
|
Cable
|
Installed |
https://www.realtor.ca/PropertyDetails.aspx?PropertyId=21221026
