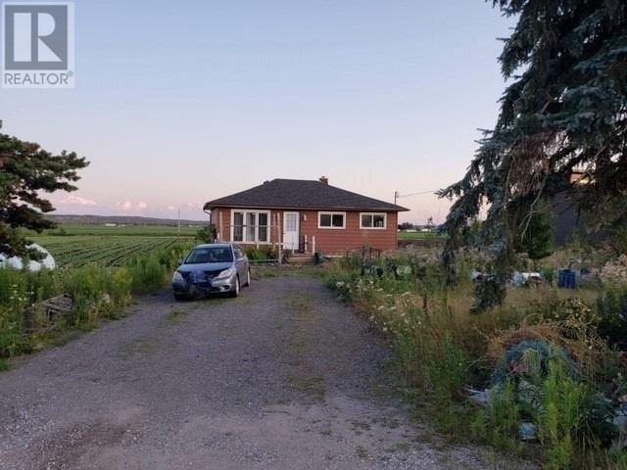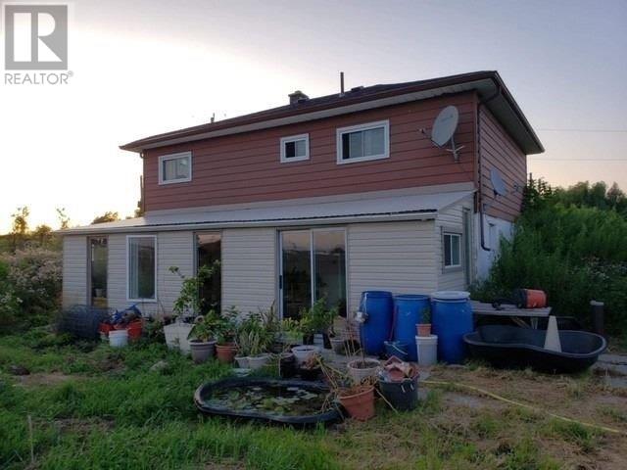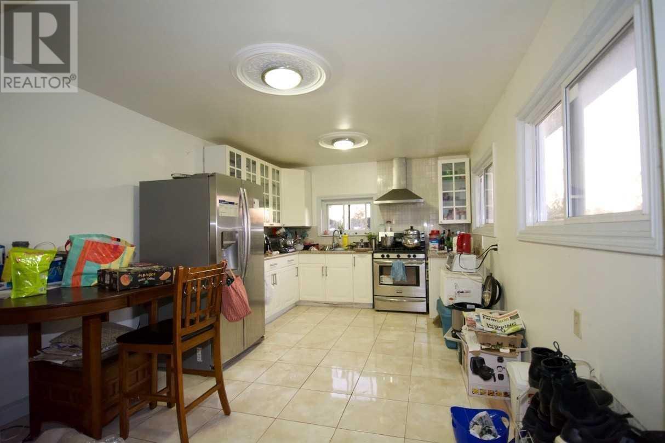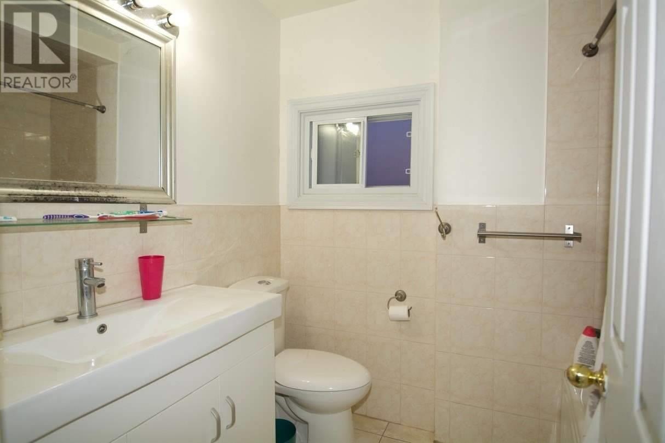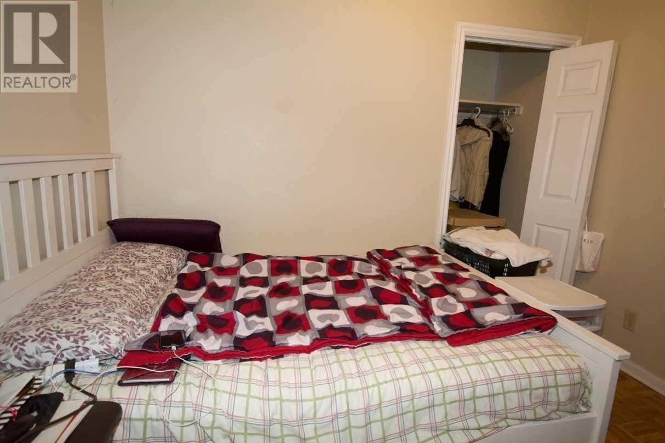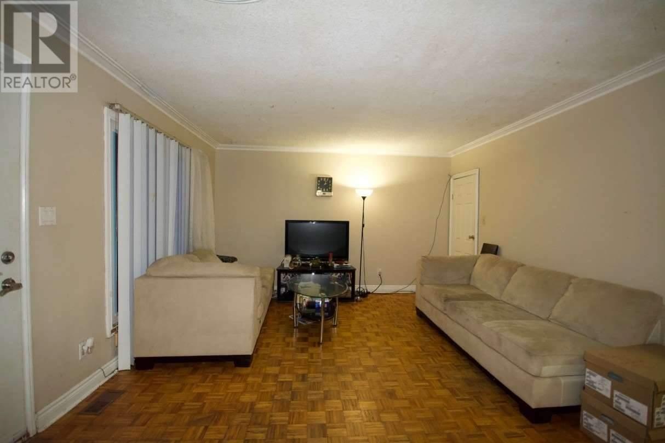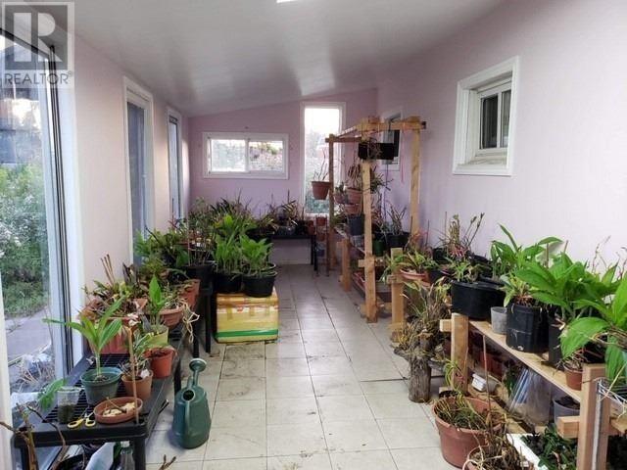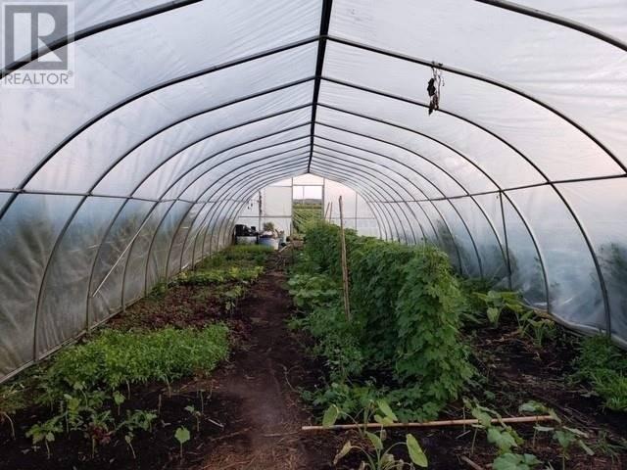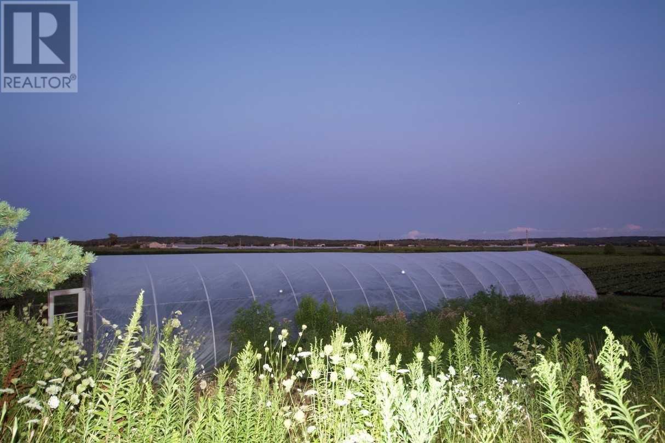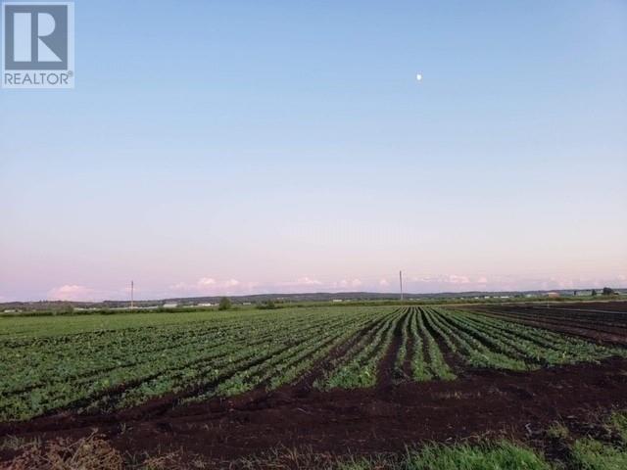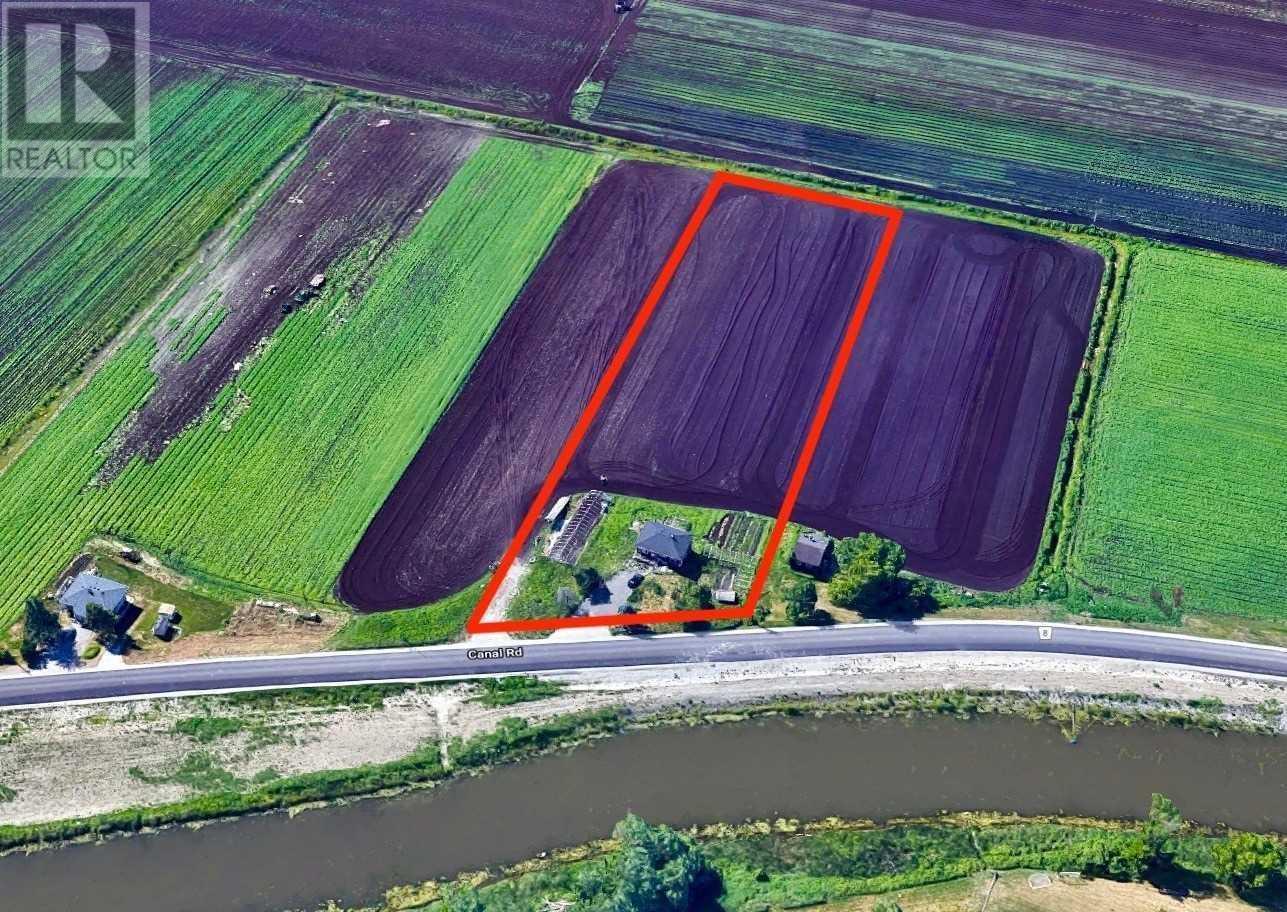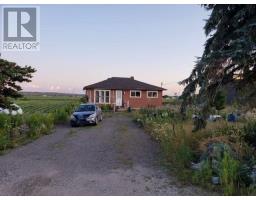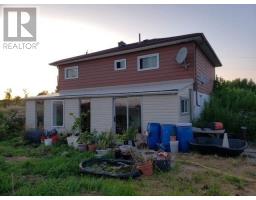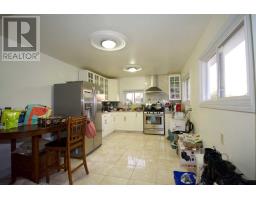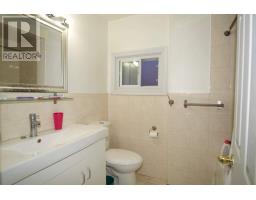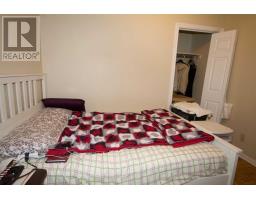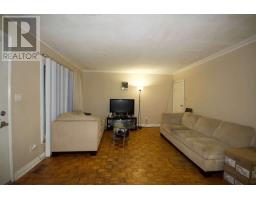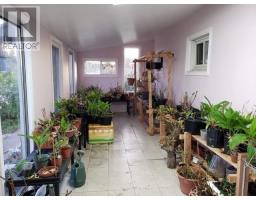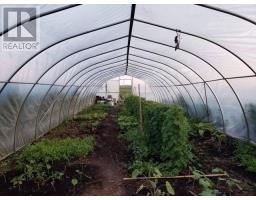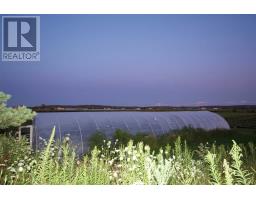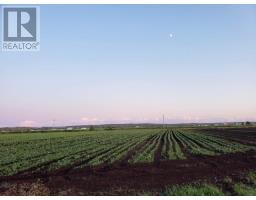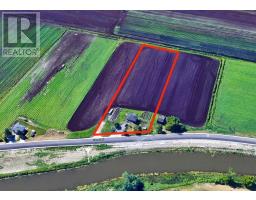2305 Canal Rd Bradford West Gwillimbury, Ontario L3Z 2A6
3 Bedroom
2 Bathroom
Bungalow
Forced Air
$749,900
Great Home With Lots Of Potential On 2.5 Acres Of Prime Land In Holland Marsh,2 +1, 2 Bath , W/O Basement, Renovated Kitchen W/ Ss Appliances. Large Greenhouse. Very Low Prop Tax, No Water Bill, Excellent Location, Close To All Amenities. Very Quiet And Private, Lots Of Fresh Air. Mins To Dt Bradford, Hwy 400 (7 Mins), Go Stn (8 Mins), 30Mins To Toronto.**** EXTRAS **** 2 Fridges,Stove,W/D,All Elf's, Roof (3 Yrs), Green House(3Yrs), Sunroom (1Yr), Furnace (4 Yrs), Water Filter (4Yrs), Well Pipe (6Mt), Water Pipe From Canal (2 Yrs), Newer Widows (2013) Water Heater & Outdoor Propanes Are Rental. (id:25308)
Property Details
| MLS® Number | N4600516 |
| Property Type | Single Family |
| Community Name | Bradford |
| Parking Space Total | 6 |
Building
| Bathroom Total | 2 |
| Bedrooms Above Ground | 2 |
| Bedrooms Below Ground | 1 |
| Bedrooms Total | 3 |
| Architectural Style | Bungalow |
| Basement Development | Partially Finished |
| Basement Features | Walk Out |
| Basement Type | N/a (partially Finished) |
| Construction Style Attachment | Detached |
| Exterior Finish | Aluminum Siding, Brick |
| Heating Fuel | Propane |
| Heating Type | Forced Air |
| Stories Total | 1 |
| Type | House |
Land
| Acreage | No |
| Size Irregular | 196.9 X 590 Ft ; East Side 667 Ft, Rear 173.1 Ft |
| Size Total Text | 196.9 X 590 Ft ; East Side 667 Ft, Rear 173.1 Ft |
Rooms
| Level | Type | Length | Width | Dimensions |
|---|---|---|---|---|
| Lower Level | Family Room | 6.73 m | 4.47 m | 6.73 m x 4.47 m |
| Lower Level | Bedroom 3 | 4.52 m | 2.87 m | 4.52 m x 2.87 m |
| Main Level | Kitchen | 4.69 m | 4.25 m | 4.69 m x 4.25 m |
| Main Level | Eating Area | 4.69 m | 4.25 m | 4.69 m x 4.25 m |
| Main Level | Living Room | 3.98 m | 4.24 m | 3.98 m x 4.24 m |
| Main Level | Master Bedroom | 3.35 m | 3.02 m | 3.35 m x 3.02 m |
| Main Level | Bedroom 2 | 3.35 m | 3.02 m | 3.35 m x 3.02 m |
https://www.realtor.ca/PropertyDetails.aspx?PropertyId=21219306
Interested?
Contact us for more information
