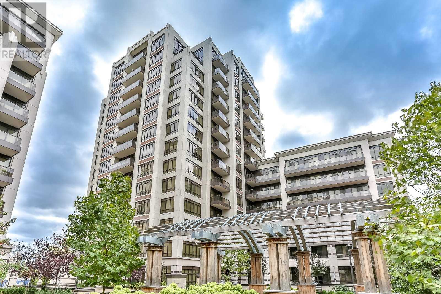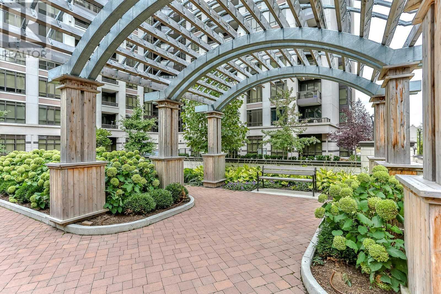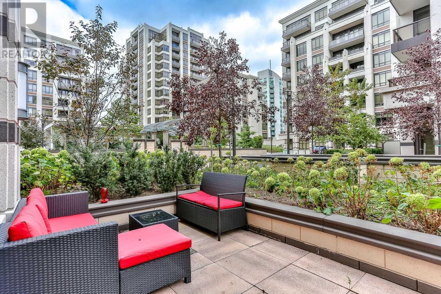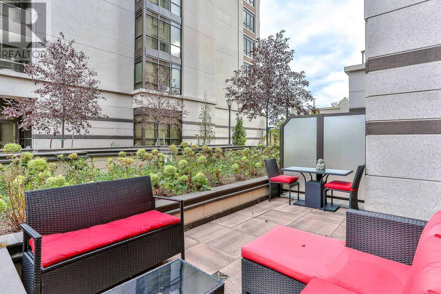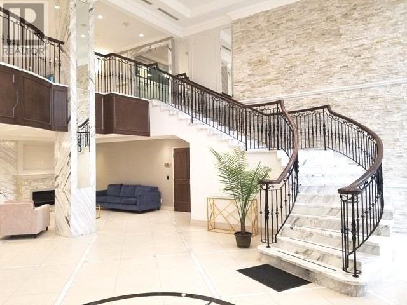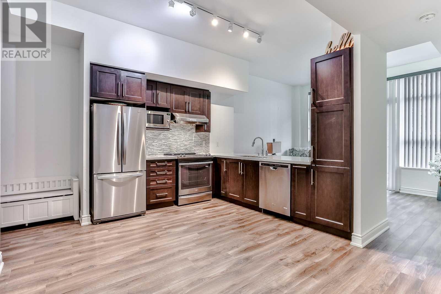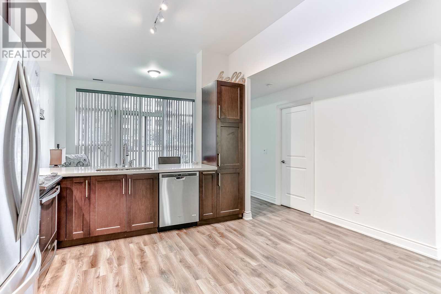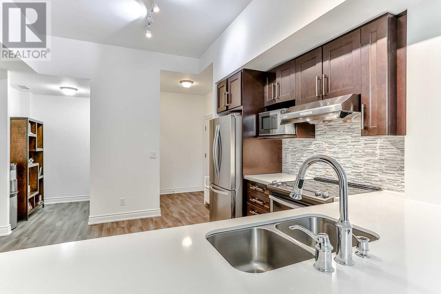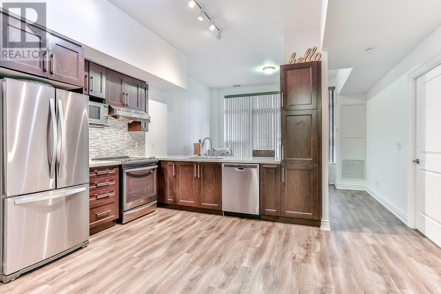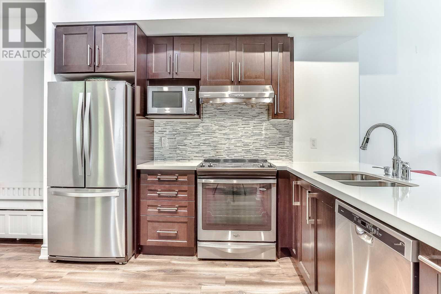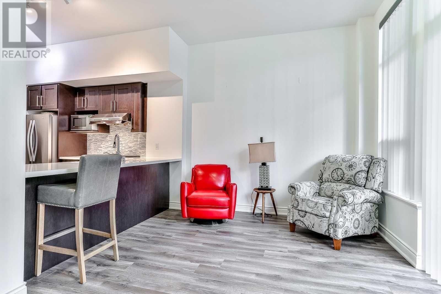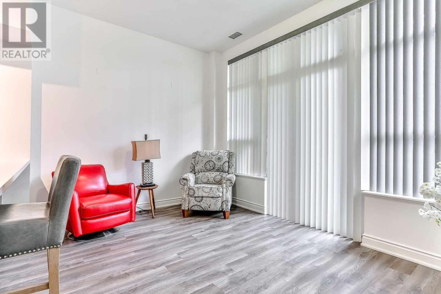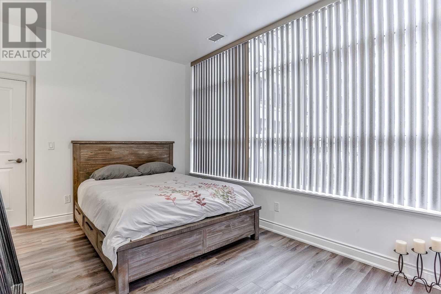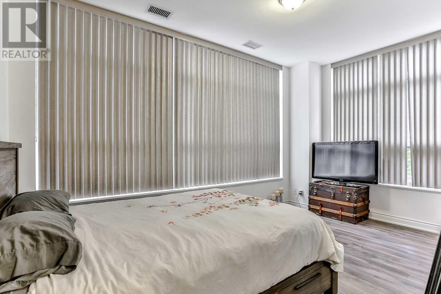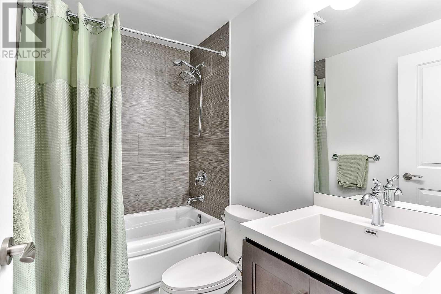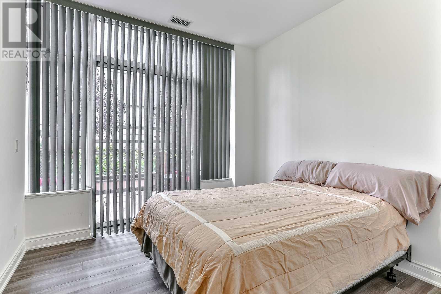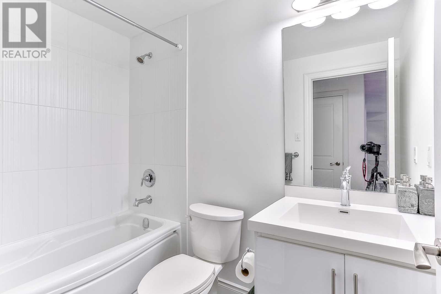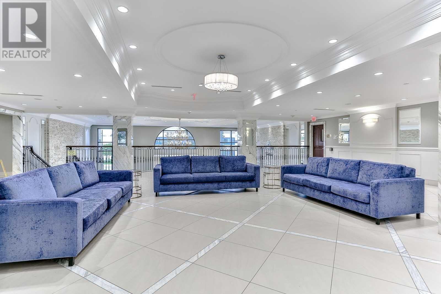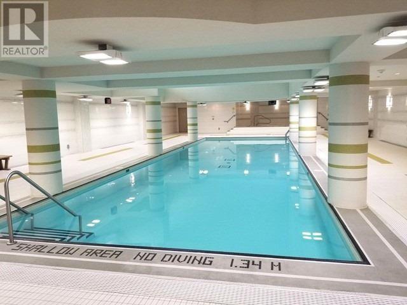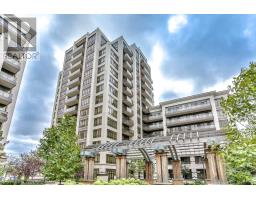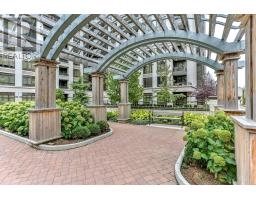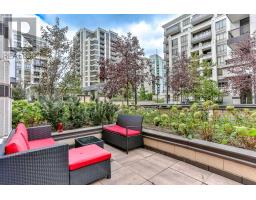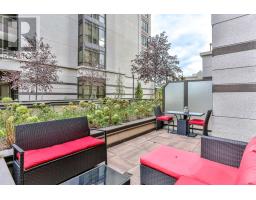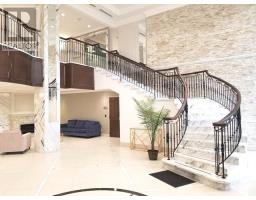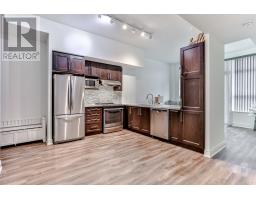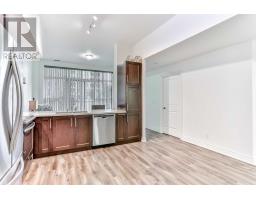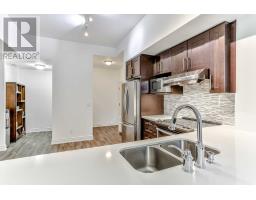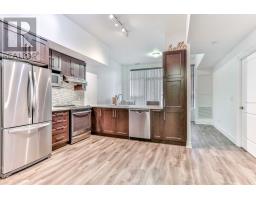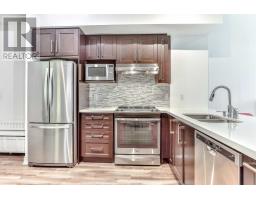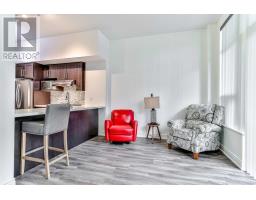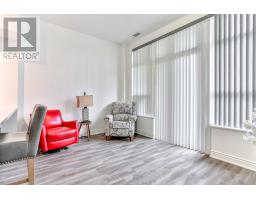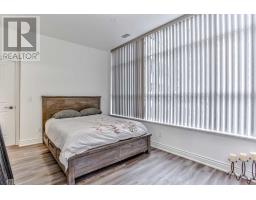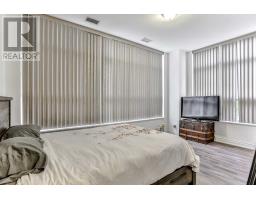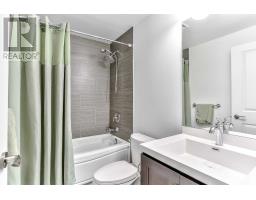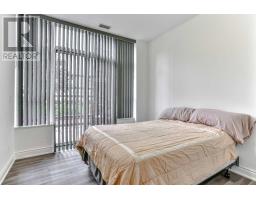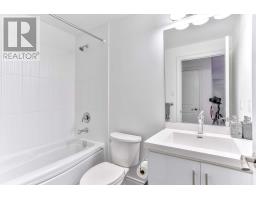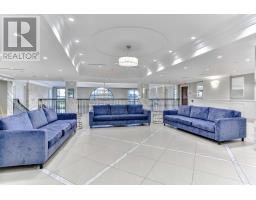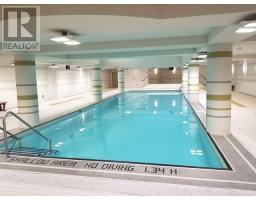3 Bedroom
2 Bathroom
Indoor Pool
Central Air Conditioning
Forced Air
$599,000Maintenance,
$535.21 Monthly
**Fabulous & Luxurious Unionville Condo With Excellent Facilities In The Heart Of Downtown Markham**This Lovely Well Laid Out Main Floor 2+1 Bdrm Unit Boasts 2 Large Outdoor Patios! Features Include High Ceilings,Upgraded Quartz Counters,Mosaic Back Splash,Nice Flooring,A Large Eat-In Kitchen With Breakfast Bar & Stainless Steel Appliances,Large Bedrooms & Walk In Closet With Built In Shelves In Master,4Pc Ensuite Bath,Large Windows & Bright Corner Unit!**** EXTRAS **** Great Location Close To Shops,Highways & All Amenities! Fabulous Facilities Incl. Large Gym,Basketball Court,Indoor Pool,Party Rm,Yoga&Taichi Classes,Car Charging Stations,24Hr Concierge. 1 Parking Spot And Conveniently Located Locker! (id:25308)
Property Details
|
MLS® Number
|
N4600353 |
|
Property Type
|
Single Family |
|
Community Name
|
Unionville |
|
Amenities Near By
|
Park, Public Transit, Schools |
|
Features
|
Ravine |
|
Parking Space Total
|
1 |
|
Pool Type
|
Indoor Pool |
|
Structure
|
Squash & Raquet Court |
Building
|
Bathroom Total
|
2 |
|
Bedrooms Above Ground
|
2 |
|
Bedrooms Below Ground
|
1 |
|
Bedrooms Total
|
3 |
|
Amenities
|
Storage - Locker, Security/concierge, Party Room, Exercise Centre |
|
Cooling Type
|
Central Air Conditioning |
|
Exterior Finish
|
Concrete |
|
Heating Fuel
|
Natural Gas |
|
Heating Type
|
Forced Air |
|
Type
|
Apartment |
Parking
Land
|
Acreage
|
No |
|
Land Amenities
|
Park, Public Transit, Schools |
Rooms
| Level |
Type |
Length |
Width |
Dimensions |
|
Main Level |
Living Room |
4.47 m |
3.17 m |
4.47 m x 3.17 m |
|
Main Level |
Kitchen |
4.46 m |
4.18 m |
4.46 m x 4.18 m |
|
Main Level |
Master Bedroom |
4.82 m |
3.12 m |
4.82 m x 3.12 m |
|
Main Level |
Bedroom 2 |
3.17 m |
3.09 m |
3.17 m x 3.09 m |
|
Main Level |
Den |
1.83 m |
1.75 m |
1.83 m x 1.75 m |
|
Main Level |
Bathroom |
3.09 m |
3.29 m |
3.09 m x 3.29 m |
|
Main Level |
Bathroom |
|
|
|
https://ilisttorontohomes.com/203-38-cedarland-dr-n4600353
