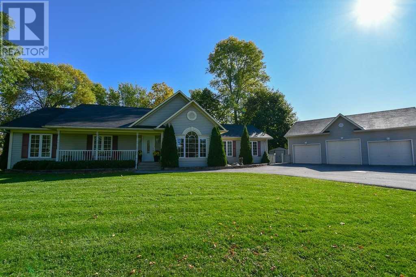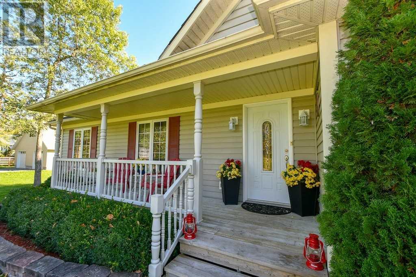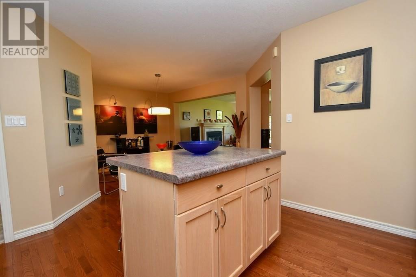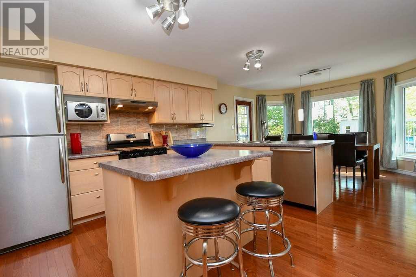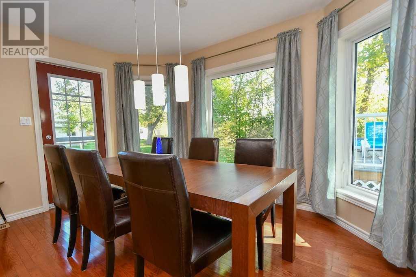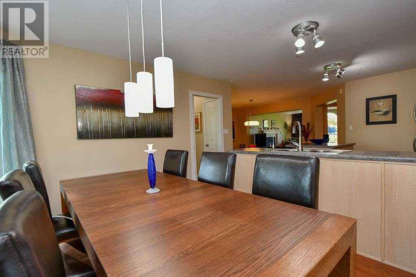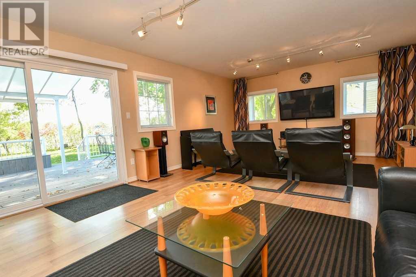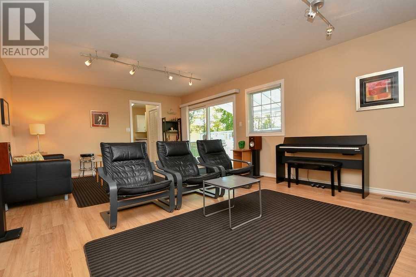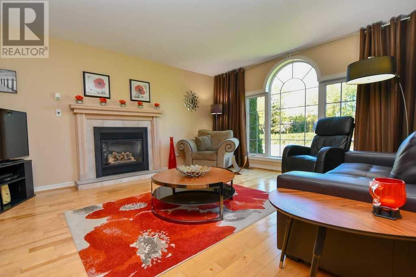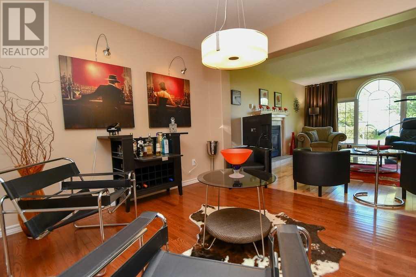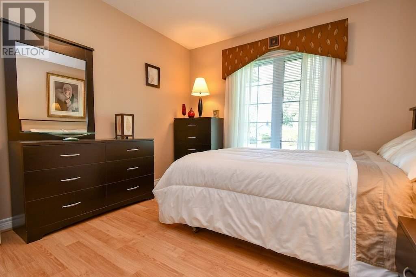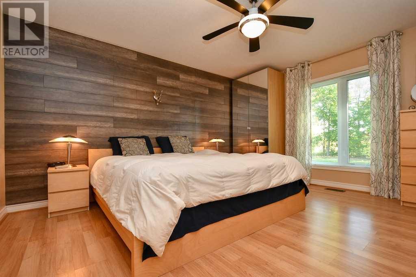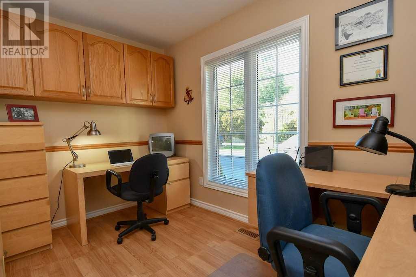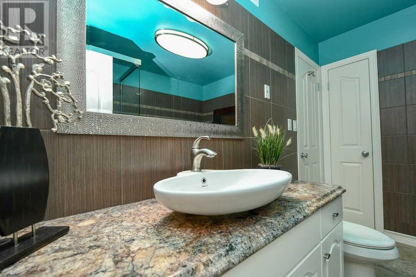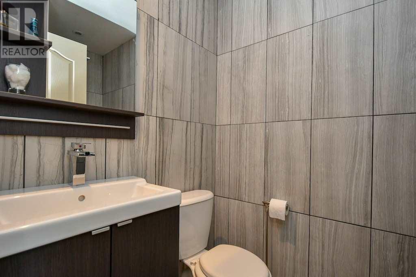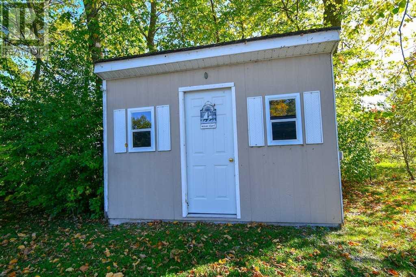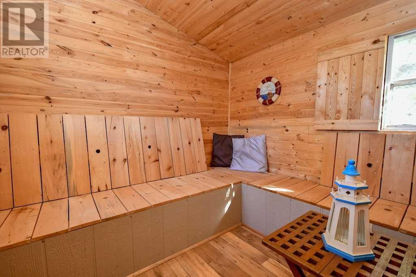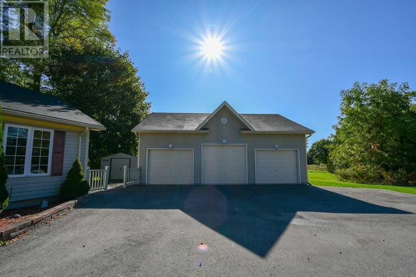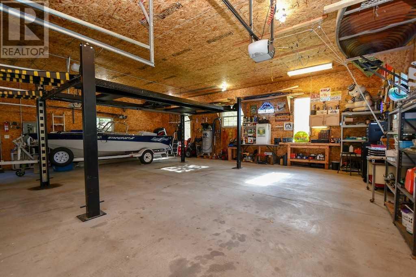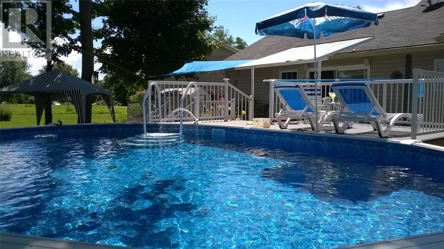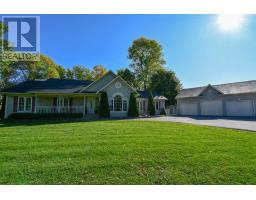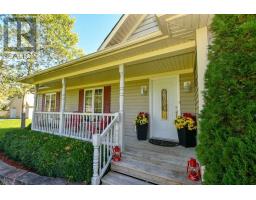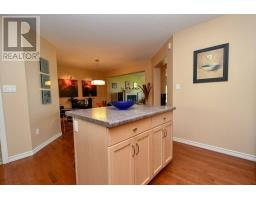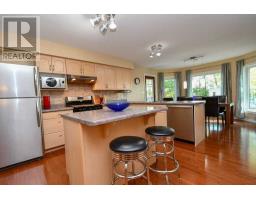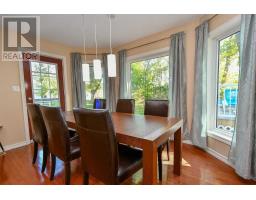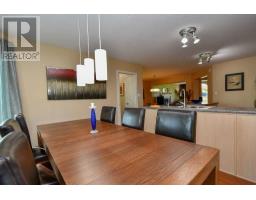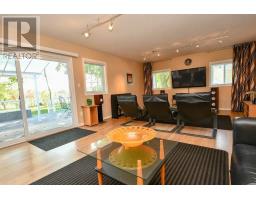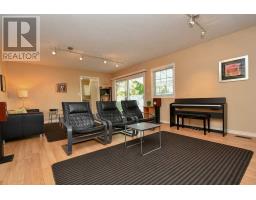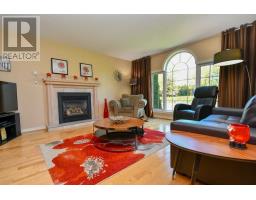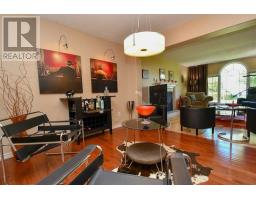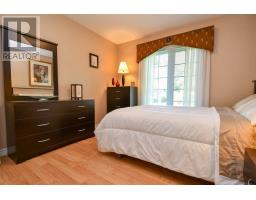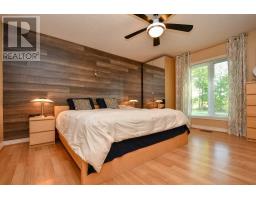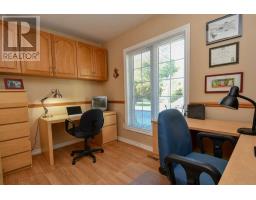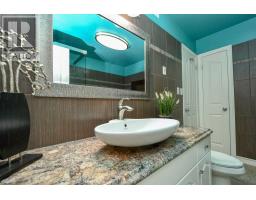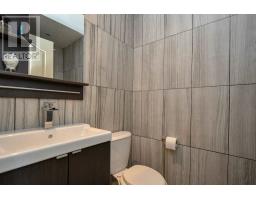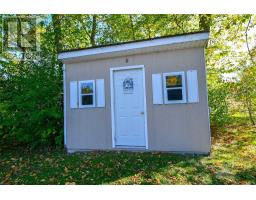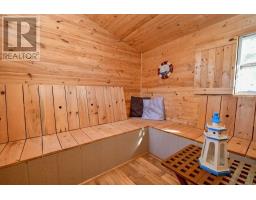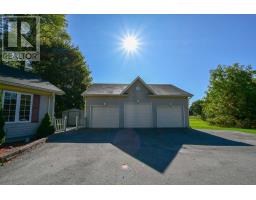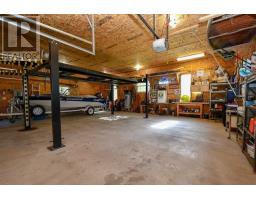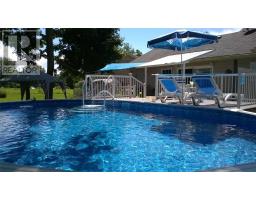4 Bedroom
3 Bathroom
Bungalow
Fireplace
Above Ground Pool
Central Air Conditioning
Forced Air
$799,649
Beautiful 4 Bed Bungalow Located In The Heart Of Ontario's Lake Country/Across From Lake Simcoe. Bright Open Concept With Gourmet Kitchen & Breakfast Bar. Master Has Spa-Like Ensuite, W/I Closet, Awesome 3 Car Heated/Insulated Garage/Shop With 8000Lb Hoist. Backyard Hidden Gem With Large W/O Deck, Above Ground Pool 4-Year-Old Pool, Property Has Mature Trees & Gardens & Very Private. Great Location For Entertaining Friends & Family & Ideal For In-Law Suite.**** EXTRAS **** Home Offers 5 Appliances, Water System, Propane Gas Furnace, Generac Generator And Unique Feature Of Home Theater System. Enjoy This Year-Round Lifestyle That Is Waiting For You. Great Location For Home Business & Close To Amenities. (id:25308)
Property Details
|
MLS® Number
|
S4600332 |
|
Property Type
|
Single Family |
|
Community Name
|
Brechin |
|
Amenities Near By
|
Marina, Park |
|
Parking Space Total
|
8 |
|
Pool Type
|
Above Ground Pool |
Building
|
Bathroom Total
|
3 |
|
Bedrooms Above Ground
|
4 |
|
Bedrooms Total
|
4 |
|
Architectural Style
|
Bungalow |
|
Basement Type
|
Crawl Space |
|
Construction Style Attachment
|
Detached |
|
Cooling Type
|
Central Air Conditioning |
|
Exterior Finish
|
Vinyl |
|
Fireplace Present
|
Yes |
|
Heating Fuel
|
Propane |
|
Heating Type
|
Forced Air |
|
Stories Total
|
1 |
|
Type
|
House |
Parking
Land
|
Acreage
|
No |
|
Land Amenities
|
Marina, Park |
|
Size Irregular
|
150 X 150 Ft |
|
Size Total Text
|
150 X 150 Ft |
Rooms
| Level |
Type |
Length |
Width |
Dimensions |
|
Main Level |
Kitchen |
6.96 m |
3.91 m |
6.96 m x 3.91 m |
|
Main Level |
Living Room |
4.88 m |
4.11 m |
4.88 m x 4.11 m |
|
Main Level |
Sitting Room |
3.02 m |
3 m |
3.02 m x 3 m |
|
Main Level |
Office |
3.51 m |
2.51 m |
3.51 m x 2.51 m |
|
Main Level |
Den |
6.96 m |
4.45 m |
6.96 m x 4.45 m |
|
Main Level |
Master Bedroom |
4.52 m |
4.17 m |
4.52 m x 4.17 m |
|
Main Level |
Bedroom 2 |
3.18 m |
2.57 m |
3.18 m x 2.57 m |
|
Main Level |
Bedroom 3 |
3.45 m |
3.05 m |
3.45 m x 3.05 m |
|
Main Level |
Bedroom 4 |
3.58 m |
3.12 m |
3.58 m x 3.12 m |
|
Main Level |
Laundry Room |
2.77 m |
1.09 m |
2.77 m x 1.09 m |
Utilities
https://www.realtor.ca/PropertyDetails.aspx?PropertyId=21219340
