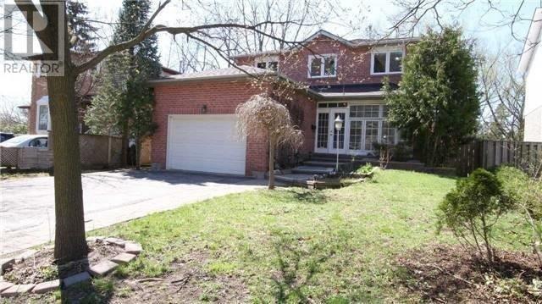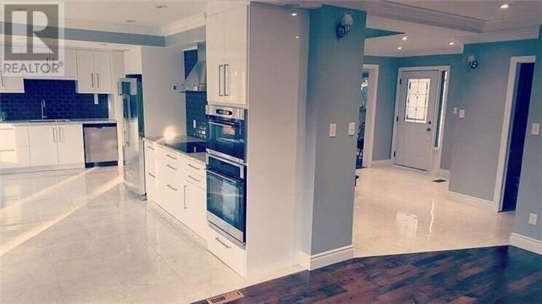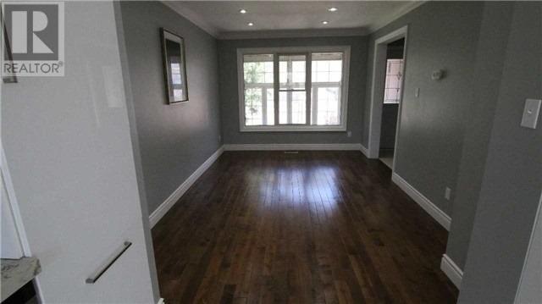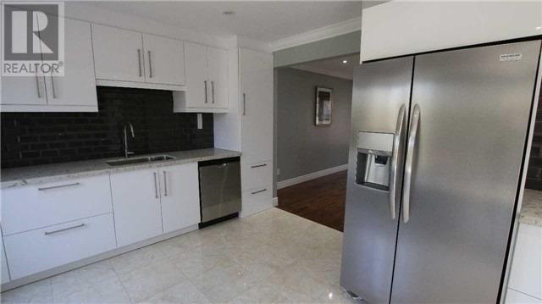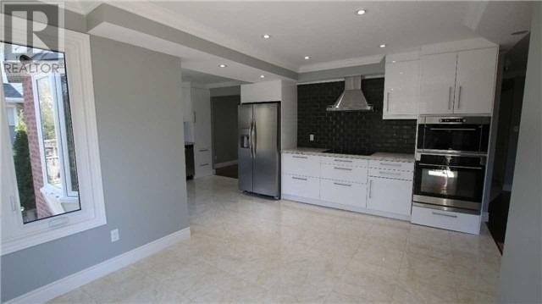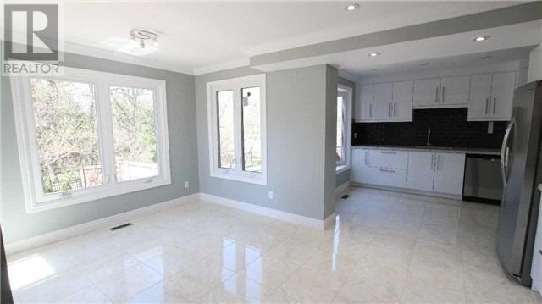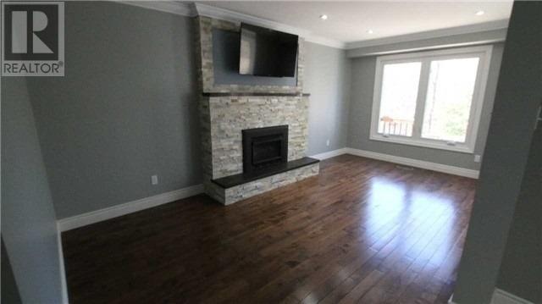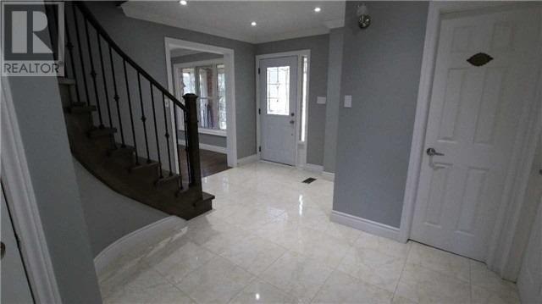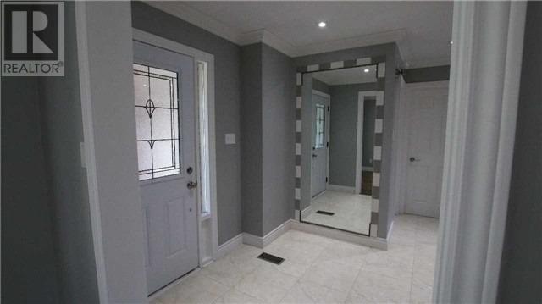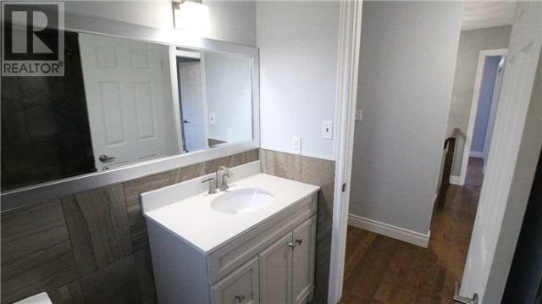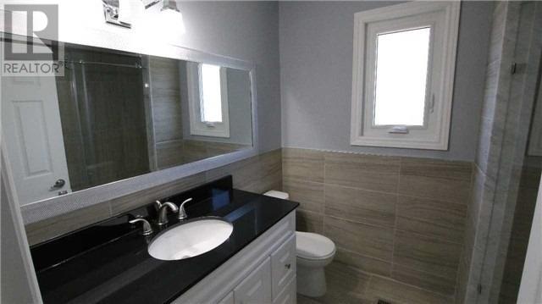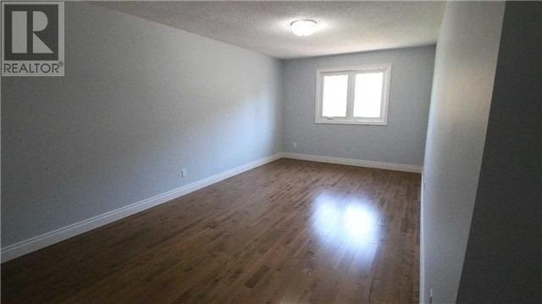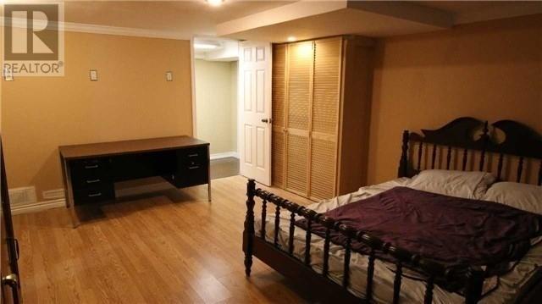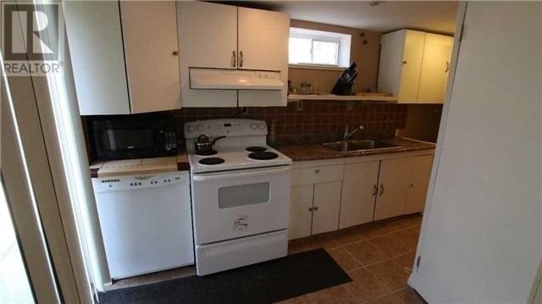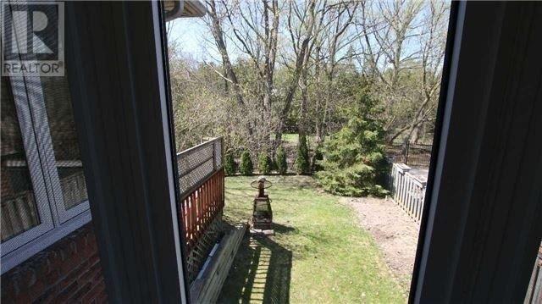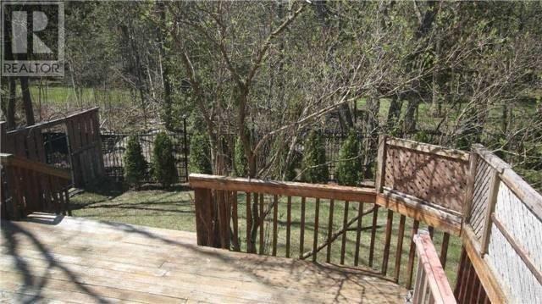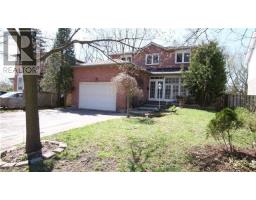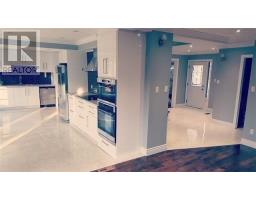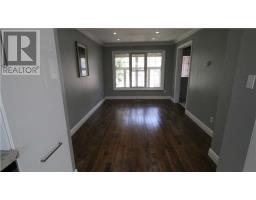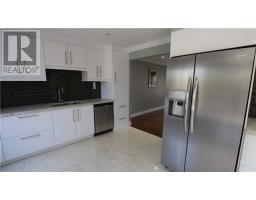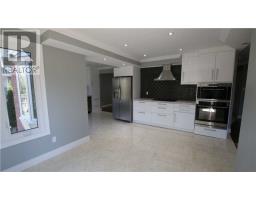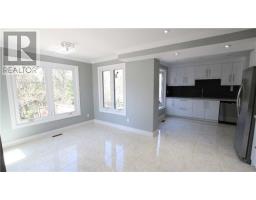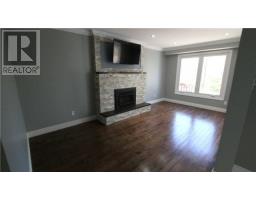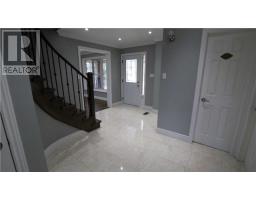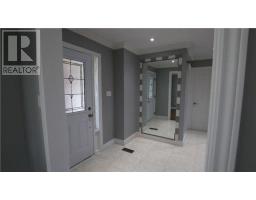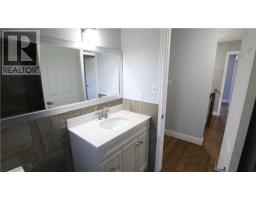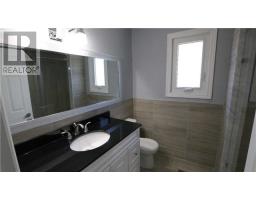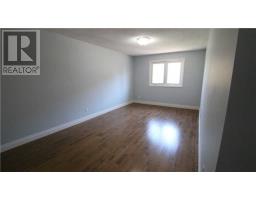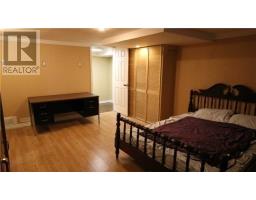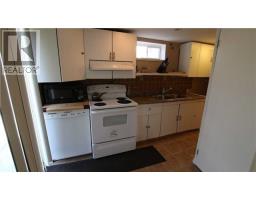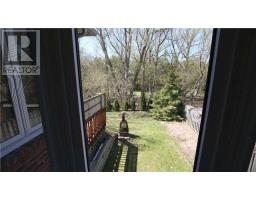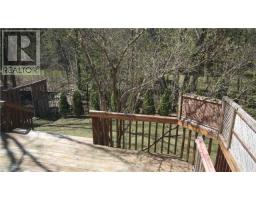24 Brookland Ave Aurora, Ontario L4G 3Y4
5 Bedroom
4 Bathroom
Fireplace
Central Air Conditioning
Forced Air
$849,000
Must See. Best Location In Aurora Downtown. Ravine Lot. Clean & Transparent Design, Open Concept Contemporary Interior, Hardwood Throughout, New Windows, Insulation, Electrical & Plumbing, New Family Gas Fireplace, Brand New Kitchen & Laundry Appliances, Walk To Lcbo, Fitness Club, Schools, Shops, Pub Trans. In-Law Suite Is Basement.**** EXTRAS **** Brand New Main Level Fridge, Dishwasher, Built In Oven, Built In Microwave, Cooktop, Brand New Washer And Dryer, All Electrical Fixtures. Basement Appliances: Fridge, Microwave, Oven, Washer & Dryer, Heated Garage, Ctrl Wter Cleaning Syst. (id:25308)
Property Details
| MLS® Number | N4600364 |
| Property Type | Single Family |
| Community Name | Aurora Highlands |
| Features | Wooded Area, Ravine |
| Parking Space Total | 7 |
Building
| Bathroom Total | 4 |
| Bedrooms Above Ground | 4 |
| Bedrooms Below Ground | 1 |
| Bedrooms Total | 5 |
| Basement Development | Finished |
| Basement Features | Walk Out |
| Basement Type | N/a (finished) |
| Construction Style Attachment | Detached |
| Cooling Type | Central Air Conditioning |
| Exterior Finish | Aluminum Siding, Brick |
| Fireplace Present | Yes |
| Heating Fuel | Natural Gas |
| Heating Type | Forced Air |
| Stories Total | 2 |
| Type | House |
Parking
| Attached garage |
Land
| Acreage | No |
| Size Irregular | 45.28 X 122.05 Ft |
| Size Total Text | 45.28 X 122.05 Ft |
| Surface Water | River/stream |
Rooms
| Level | Type | Length | Width | Dimensions |
|---|---|---|---|---|
| Second Level | Master Bedroom | 5.94 m | 3.05 m | 5.94 m x 3.05 m |
| Second Level | Bedroom 2 | 3.55 m | 2.75 m | 3.55 m x 2.75 m |
| Second Level | Bedroom 3 | 3.66 m | 2.75 m | 3.66 m x 2.75 m |
| Second Level | Bedroom 4 | 2.65 m | 2.39 m | 2.65 m x 2.39 m |
| Basement | Living Room | 7.85 m | 5.18 m | 7.85 m x 5.18 m |
| Basement | Bedroom | 3.55 m | 3.44 m | 3.55 m x 3.44 m |
| Main Level | Living Room | 4.62 m | 3.05 m | 4.62 m x 3.05 m |
| Main Level | Kitchen | 8.52 m | 6.1 m | 8.52 m x 6.1 m |
| Main Level | Family Room | 5.5 m | 3.05 m | 5.5 m x 3.05 m |
https://www.realtor.ca/PropertyDetails.aspx?PropertyId=21219267
Interested?
Contact us for more information
