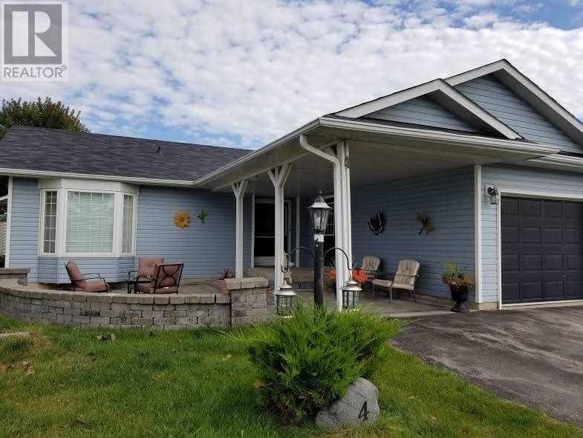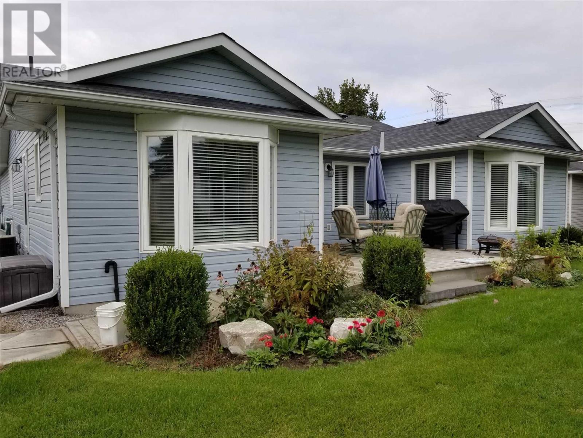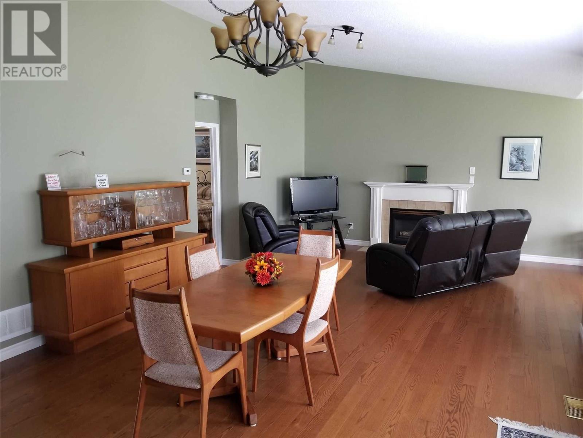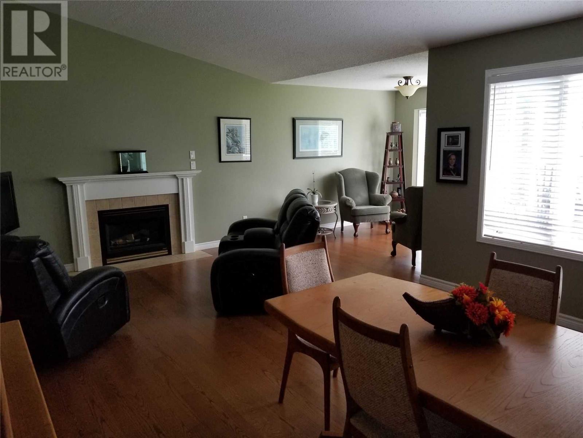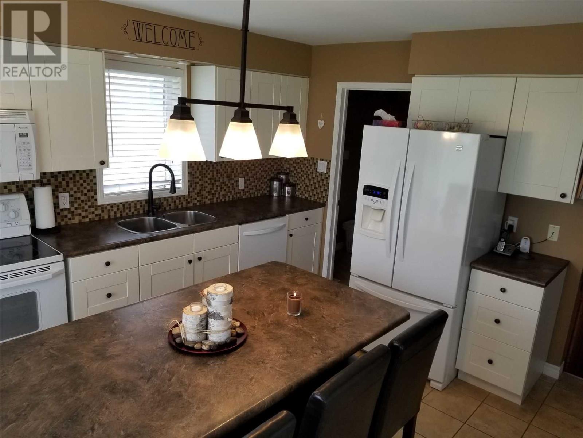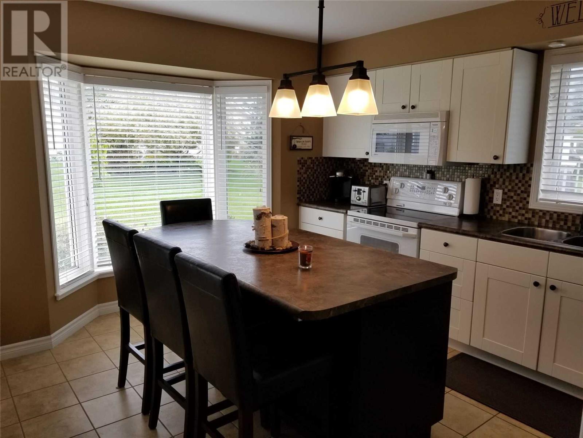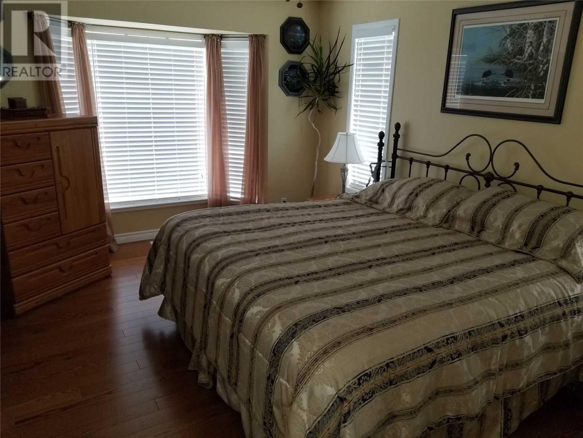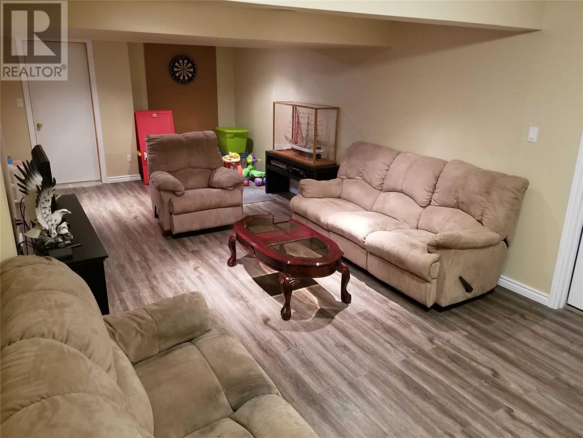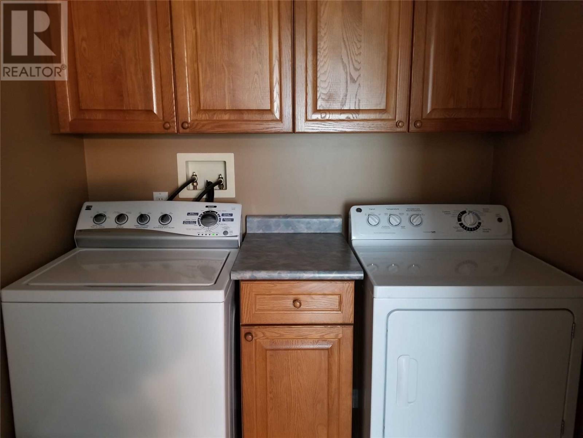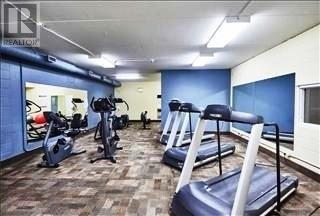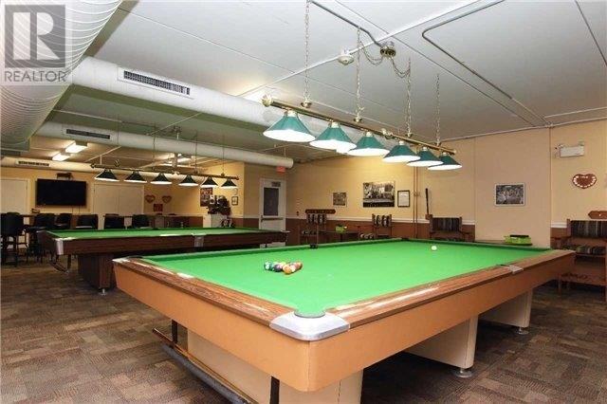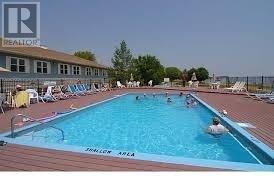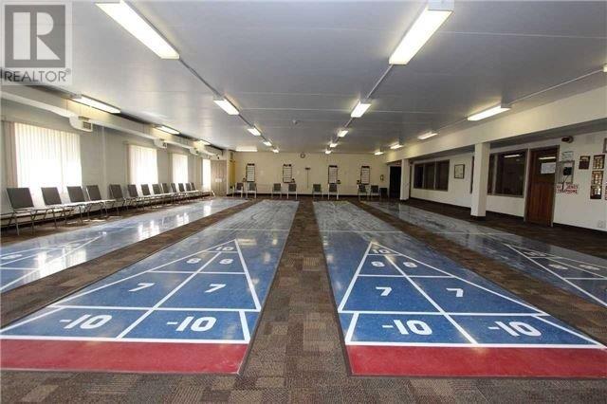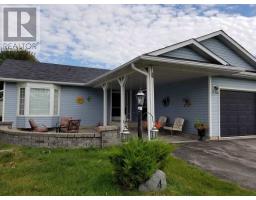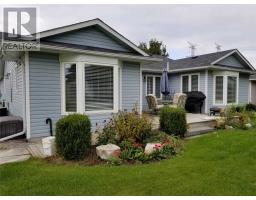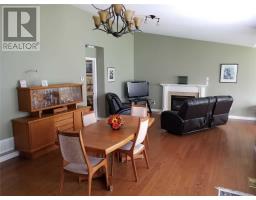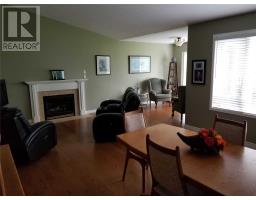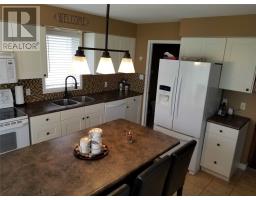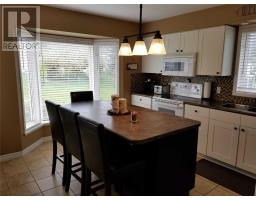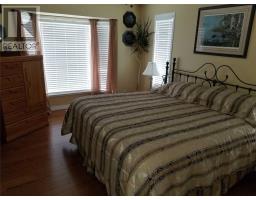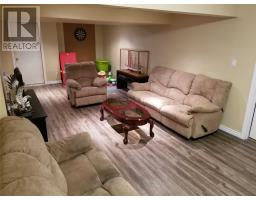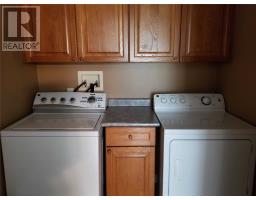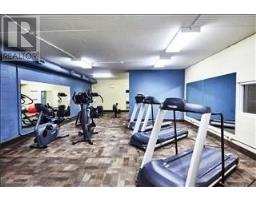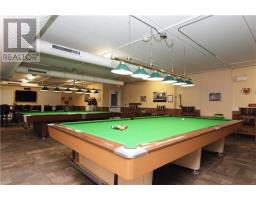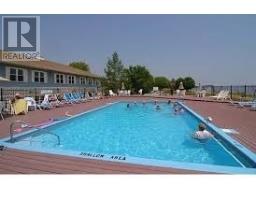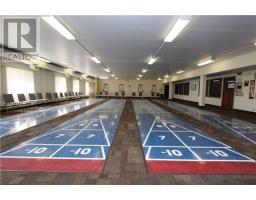3 Bedroom
2 Bathroom
Bungalow
Fireplace
Central Air Conditioning
Forced Air
$529,000
Lovely Home In Gated Adult Community Of Wilmot Creek On The Shores Of Lake Ontario - Sought After Model With Full Part Finished Basement And Attached Garage- Man Door To Garage Outside- Engineered Hardwood Throughout Most Of The Home- Generous Front Interlock Patio- Vaulted Ceilings In Living Area And Lots Of Large Windows Keep It Open And Bright- Gas Fp- Cold Cellar, Utility Room And Storage Room Provide Ample Storage - Separate Laundry Area On Main Floor.**** EXTRAS **** Kitchen Has Pot Drawers And Pantry For Loads Of Storage- B/I Dishwasher B/I Microwave. All Light Fixtures- Window Treatments Monthly Fees Are 704.00 +196.56 Property Taxed = 900.56 Mth - Includes Use Of Facilities, Pools, Gym,Golf And More (id:25308)
Property Details
|
MLS® Number
|
E4600164 |
|
Property Type
|
Single Family |
|
Community Name
|
Newcastle |
|
Amenities Near By
|
Public Transit |
|
Parking Space Total
|
3 |
Building
|
Bathroom Total
|
2 |
|
Bedrooms Above Ground
|
2 |
|
Bedrooms Below Ground
|
1 |
|
Bedrooms Total
|
3 |
|
Architectural Style
|
Bungalow |
|
Basement Development
|
Partially Finished |
|
Basement Type
|
Full (partially Finished) |
|
Construction Style Attachment
|
Detached |
|
Cooling Type
|
Central Air Conditioning |
|
Exterior Finish
|
Vinyl |
|
Fireplace Present
|
Yes |
|
Heating Fuel
|
Natural Gas |
|
Heating Type
|
Forced Air |
|
Stories Total
|
1 |
|
Type
|
House |
Parking
Land
|
Acreage
|
No |
|
Land Amenities
|
Public Transit |
|
Size Irregular
|
As Per Lease |
|
Size Total Text
|
As Per Lease |
Rooms
| Level |
Type |
Length |
Width |
Dimensions |
|
Lower Level |
Recreational, Games Room |
3.64 m |
8.23 m |
3.64 m x 8.23 m |
|
Lower Level |
Bedroom 3 |
3.63 m |
2.62 m |
3.63 m x 2.62 m |
|
Lower Level |
Den |
2.84 m |
2.7 m |
2.84 m x 2.7 m |
|
Lower Level |
Utility Room |
8.93 m |
3.52 m |
8.93 m x 3.52 m |
|
Lower Level |
Cold Room |
1.24 m |
3.03 m |
1.24 m x 3.03 m |
|
Main Level |
Living Room |
4.49 m |
7.6 m |
4.49 m x 7.6 m |
|
Main Level |
Dining Room |
3.02 m |
2.98 m |
3.02 m x 2.98 m |
|
Main Level |
Kitchen |
3.55 m |
4.04 m |
3.55 m x 4.04 m |
|
Main Level |
Foyer |
4.04 m |
1.6 m |
4.04 m x 1.6 m |
|
Main Level |
Master Bedroom |
4.11 m |
3.23 m |
4.11 m x 3.23 m |
|
Main Level |
Bedroom 2 |
3.38 m |
3.12 m |
3.38 m x 3.12 m |
|
Main Level |
Laundry Room |
2.32 m |
1.85 m |
2.32 m x 1.85 m |
https://www.realtor.ca/PropertyDetails.aspx?PropertyId=21219149
