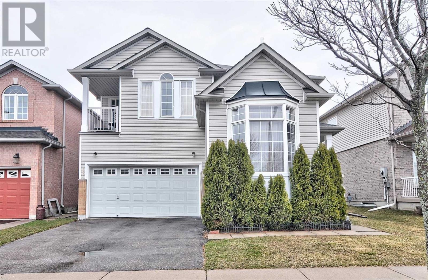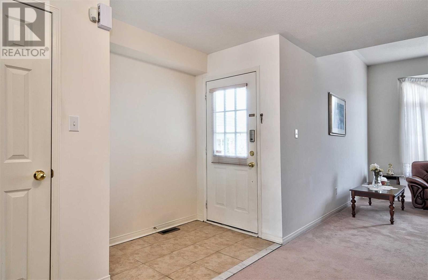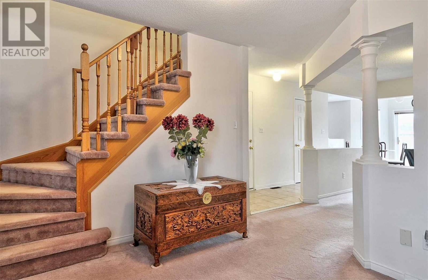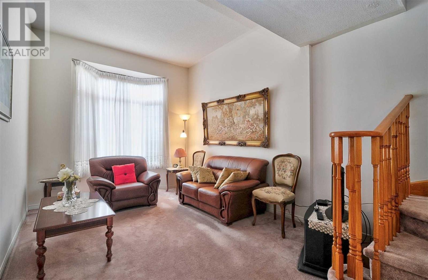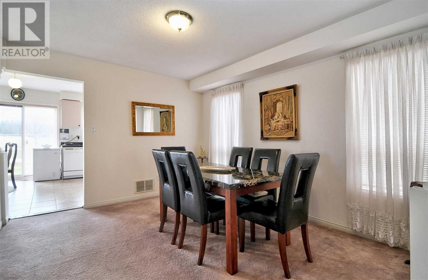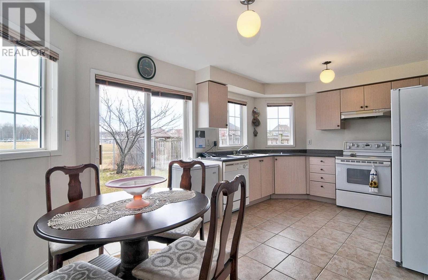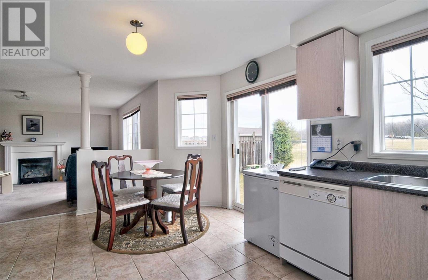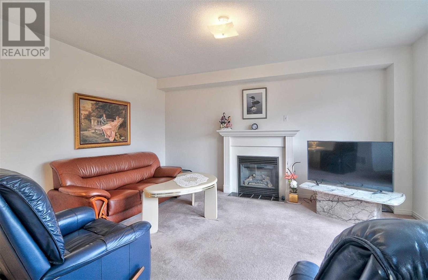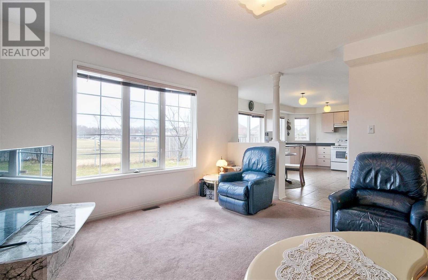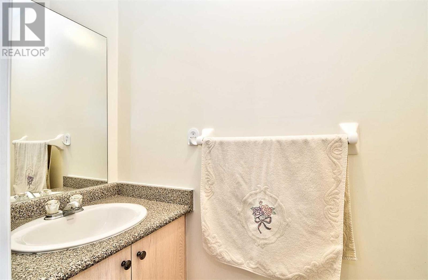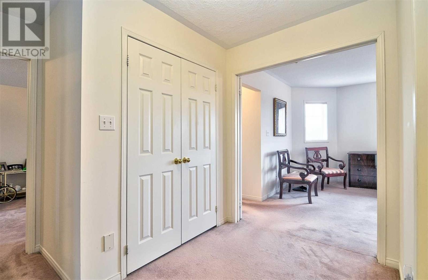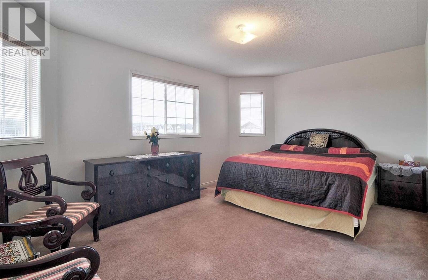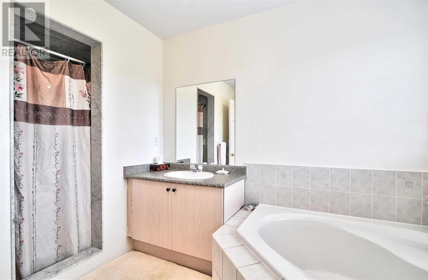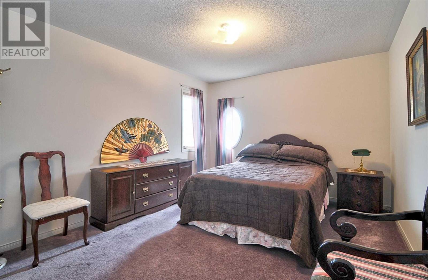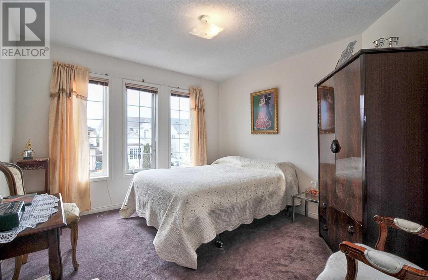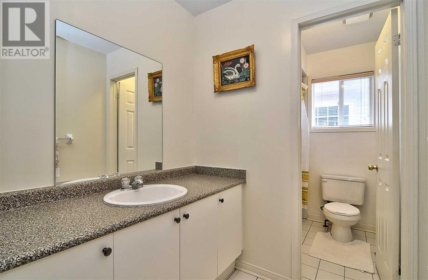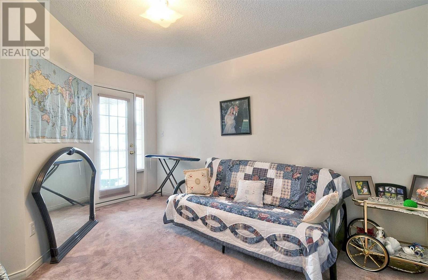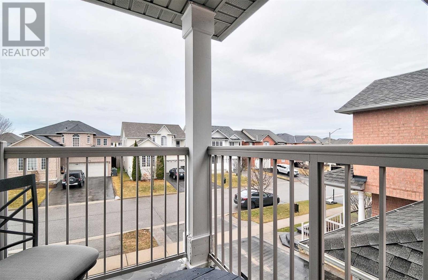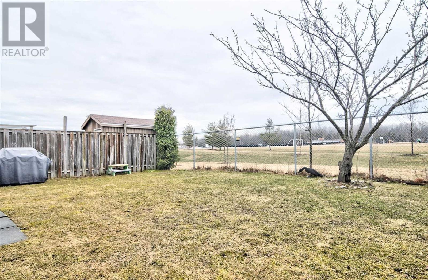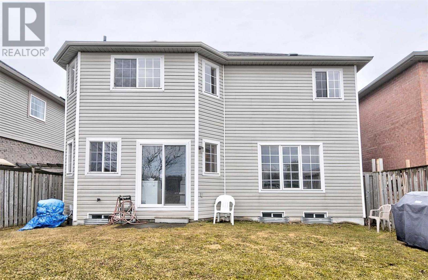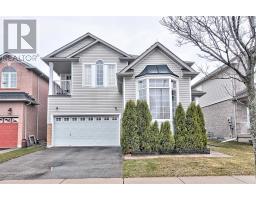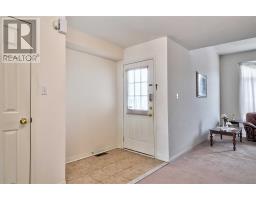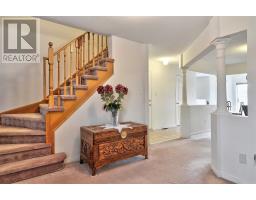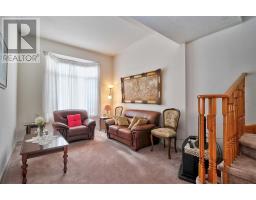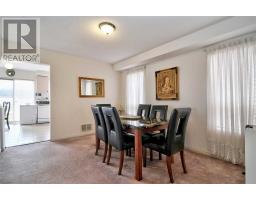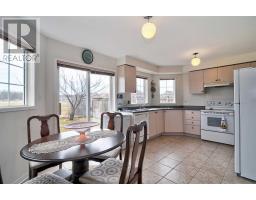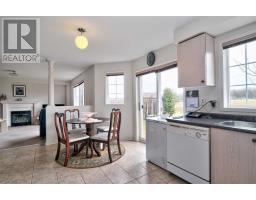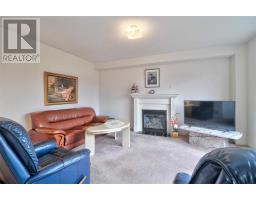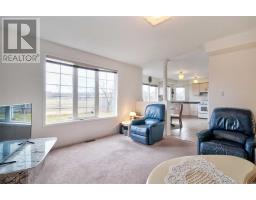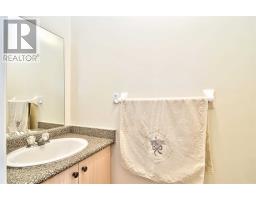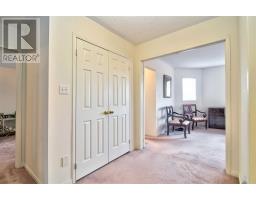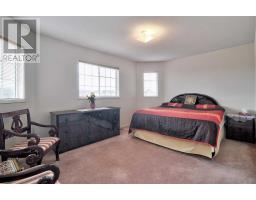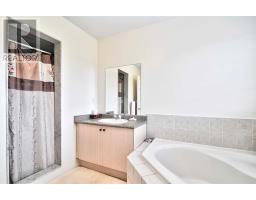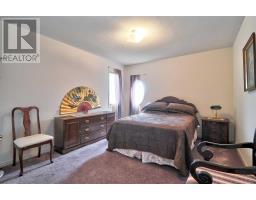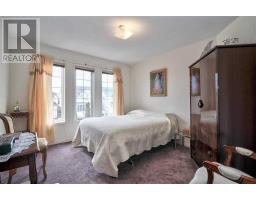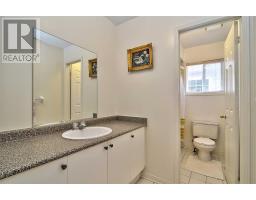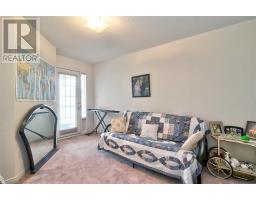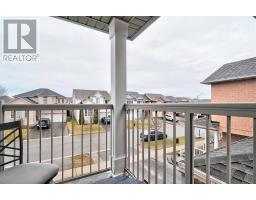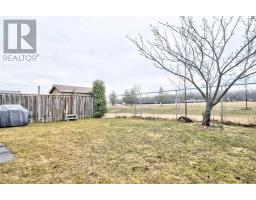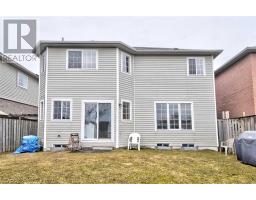4 Bedroom
3 Bathroom
Fireplace
Central Air Conditioning
Forced Air
$649,900
Welcome To The Eastdale Community! A Great 4 Bdrm, 3 Bath, 2 Car Garage Home Layout, Backing Onto A Large Park! Beautiful Eat-In Kitchen W/ W/O To Backyard. Over 2000 Sqft Of Living Space, Living Room Newer Roof,Fireplace Lots Of Natural Light, Great For Families & Entertaining Guests.Great Size Bdrms. 4th Bdrm Has It's Own W/O Balcony! Double Door Master Bedroom W/ Walk-In Closet & 5 Pc Ensuite. Enjoy Sunrise & Sunset Views Great Schools, Ttc Routes, Hwy 401**** EXTRAS **** Fridge, Stove, Microwave, Dishwasher, Hood Fan, Washer, Dryer, All Existing Light Fixtures & Window Coverings, Newer Roof (2017), & Alarm System! No Neighbours Behind You As The Home Backs Onto A Large Park. Child/Family Friendly Area! (id:25308)
Property Details
|
MLS® Number
|
E4557099 |
|
Property Type
|
Single Family |
|
Neigbourhood
|
Eastdale |
|
Community Name
|
Eastdale |
|
Parking Space Total
|
4 |
Building
|
Bathroom Total
|
3 |
|
Bedrooms Above Ground
|
4 |
|
Bedrooms Total
|
4 |
|
Basement Development
|
Unfinished |
|
Basement Type
|
Full (unfinished) |
|
Construction Style Attachment
|
Detached |
|
Cooling Type
|
Central Air Conditioning |
|
Exterior Finish
|
Brick, Vinyl |
|
Fireplace Present
|
Yes |
|
Heating Fuel
|
Natural Gas |
|
Heating Type
|
Forced Air |
|
Stories Total
|
2 |
|
Type
|
House |
Parking
Land
|
Acreage
|
No |
|
Size Irregular
|
39.53 X 91.87 Ft |
|
Size Total Text
|
39.53 X 91.87 Ft |
Rooms
| Level |
Type |
Length |
Width |
Dimensions |
|
Main Level |
Living Room |
3.77 m |
3.02 m |
3.77 m x 3.02 m |
|
Main Level |
Family Room |
4.62 m |
4.23 m |
4.62 m x 4.23 m |
|
Main Level |
Dining Room |
3.86 m |
3.32 m |
3.86 m x 3.32 m |
|
Main Level |
Kitchen |
3.38 m |
2.39 m |
3.38 m x 2.39 m |
|
Main Level |
Eating Area |
3.38 m |
2.82 m |
3.38 m x 2.82 m |
|
Upper Level |
Master Bedroom |
5.25 m |
3.7 m |
5.25 m x 3.7 m |
|
Upper Level |
Bedroom 2 |
4.28 m |
3.32 m |
4.28 m x 3.32 m |
|
Upper Level |
Bedroom 3 |
3.53 m |
3.32 m |
3.53 m x 3.32 m |
|
Upper Level |
Bedroom 4 |
3.88 m |
3.01 m |
3.88 m x 3.01 m |
https://www.realtor.ca/PropertyDetails.aspx?PropertyId=21219134
