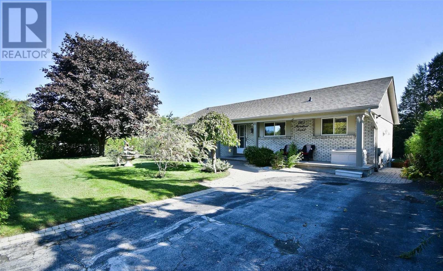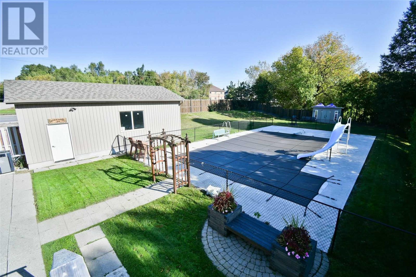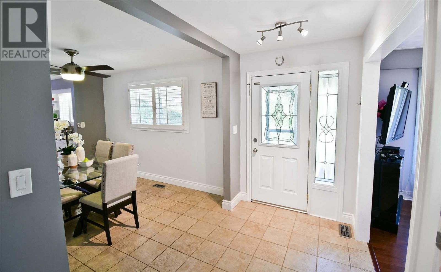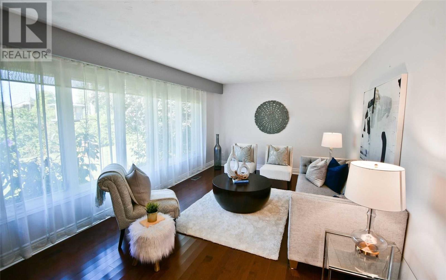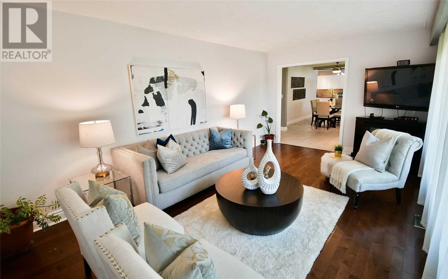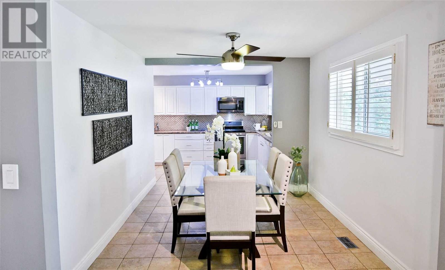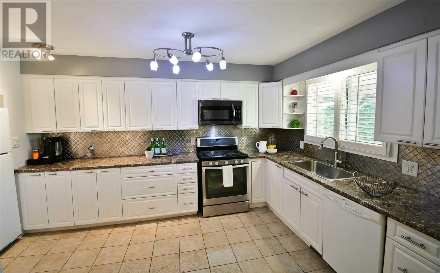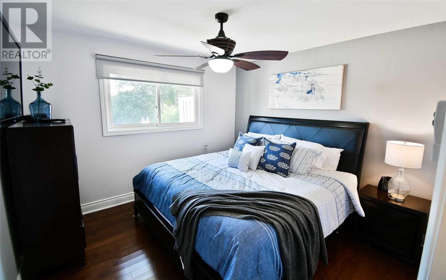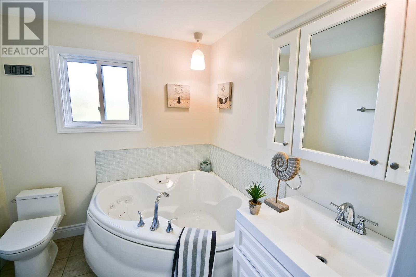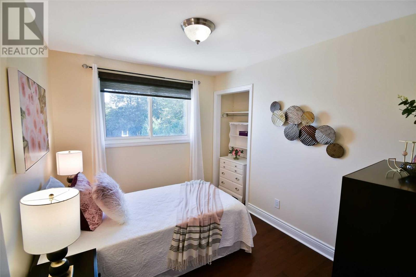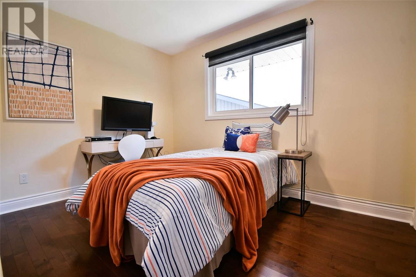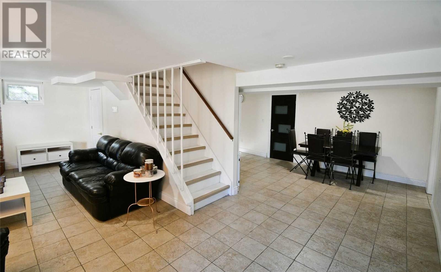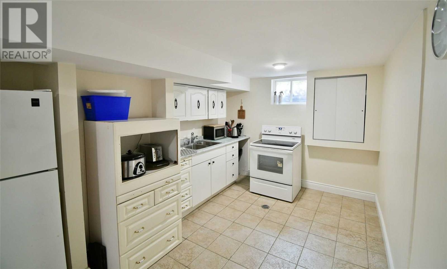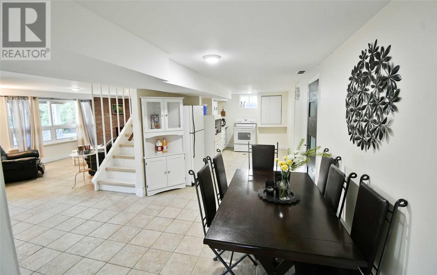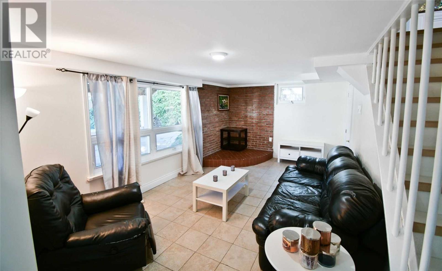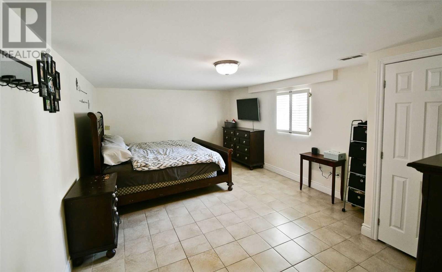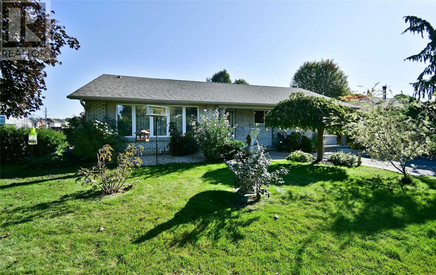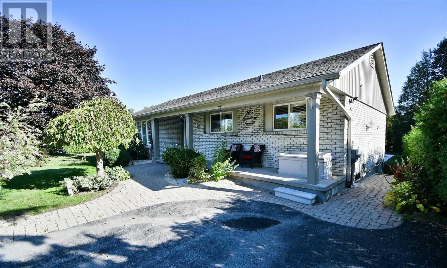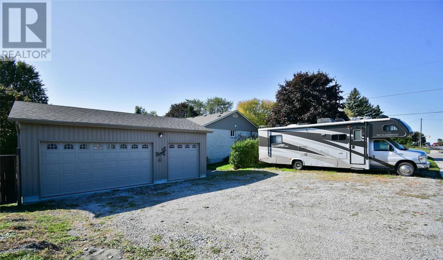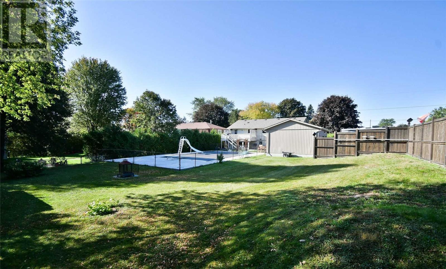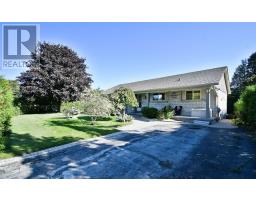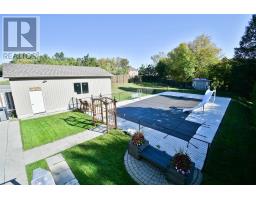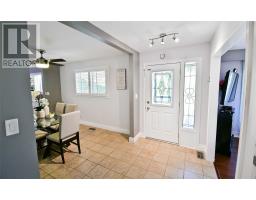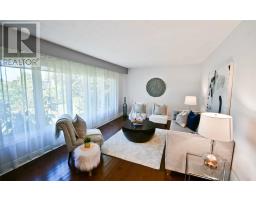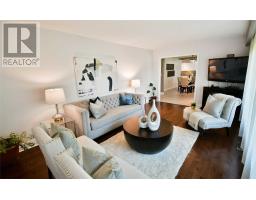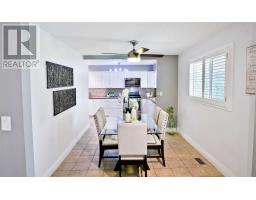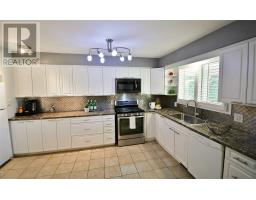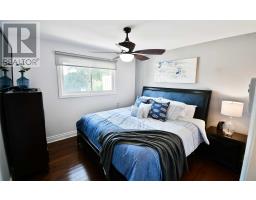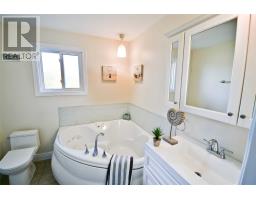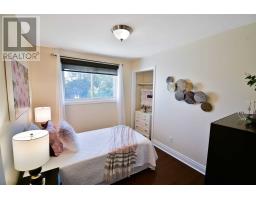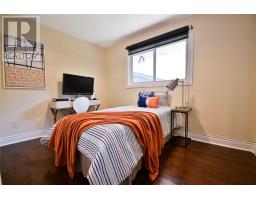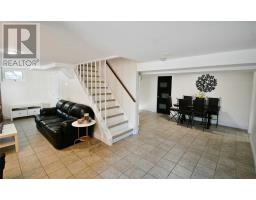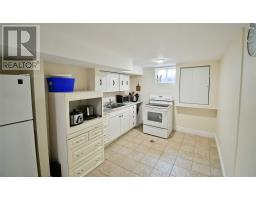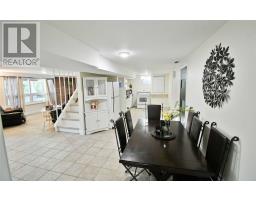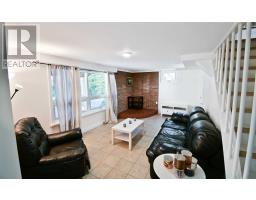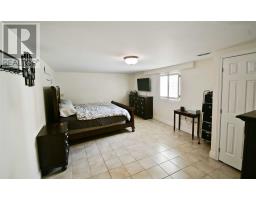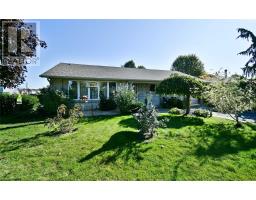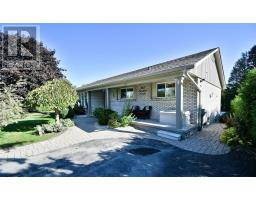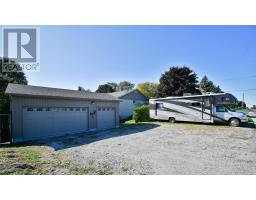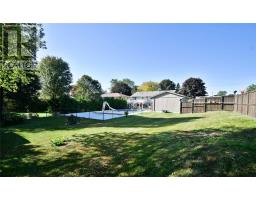265 Meadow Rd Whitby, Ontario L1N 3K1
5 Bedroom
3 Bathroom
Bungalow
Fireplace
Inground Pool
Central Air Conditioning
Forced Air
$725,000
*** 3+2 Bedroom - 3 Bath Bungalow *** Huge 72 X 200 Ft. Private Corner Lot *** Walk-Out 2 Bedroom Basement Apt W/Rec Rm, Kitchen, & 3 Pc Bath ***Detached 3 Car Garage *** Parking For 10 Cars *** 2 Driveways*** Heated 22 X 40 Ft. Inground Pool *** Updated Roof, Furnace, And A/C. Severance Is Possible.**** EXTRAS **** Fridge, Gas Stove, B/I Micro, Dishwasher, Washer, Dryer, Bsmt (Fridge, Stove), Pool Equipment, Shed, Gar. Dr. Opener & Remote, Pool Equip, Shed, Central Air, Central Vac. Exclude (Bd Freezer, 2 Flat Screen Tv's & Mounts) (id:25308)
Property Details
| MLS® Number | E4600237 |
| Property Type | Single Family |
| Community Name | Blue Grass Meadows |
| Features | Ravine |
| Parking Space Total | 13 |
| Pool Type | Inground Pool |
Building
| Bathroom Total | 3 |
| Bedrooms Above Ground | 3 |
| Bedrooms Below Ground | 2 |
| Bedrooms Total | 5 |
| Architectural Style | Bungalow |
| Basement Development | Finished |
| Basement Features | Separate Entrance, Walk Out |
| Basement Type | N/a (finished) |
| Construction Style Attachment | Detached |
| Cooling Type | Central Air Conditioning |
| Exterior Finish | Brick |
| Fireplace Present | Yes |
| Heating Fuel | Natural Gas |
| Heating Type | Forced Air |
| Stories Total | 1 |
| Type | House |
Parking
| Detached garage |
Land
| Acreage | No |
| Size Irregular | 72.94 X 200 Ft |
| Size Total Text | 72.94 X 200 Ft |
Rooms
| Level | Type | Length | Width | Dimensions |
|---|---|---|---|---|
| Basement | Recreational, Games Room | 7.53 m | 3.33 m | 7.53 m x 3.33 m |
| Basement | Kitchen | 7.07 m | 2.92 m | 7.07 m x 2.92 m |
| Basement | Bedroom | 6.19 m | 3.89 m | 6.19 m x 3.89 m |
| Basement | Bedroom | 6.2 m | 2.52 m | 6.2 m x 2.52 m |
| Main Level | Living Room | 5.67 m | 3.47 m | 5.67 m x 3.47 m |
| Main Level | Dining Room | 3.59 m | 2.95 m | 3.59 m x 2.95 m |
| Main Level | Kitchen | 3.97 m | 2.9 m | 3.97 m x 2.9 m |
| Main Level | Master Bedroom | 3.31 m | 3.29 m | 3.31 m x 3.29 m |
| Main Level | Bedroom 2 | 3.4 m | 3.3 m | 3.4 m x 3.3 m |
| Main Level | Bedroom 3 | 3.3 m | 2.64 m | 3.3 m x 2.64 m |
https://www.realtor.ca/PropertyDetails.aspx?PropertyId=21219166
Interested?
Contact us for more information
