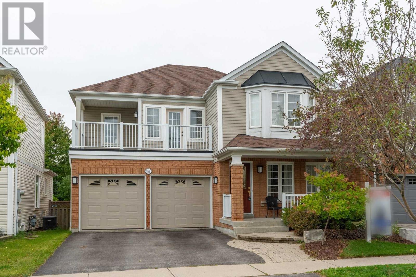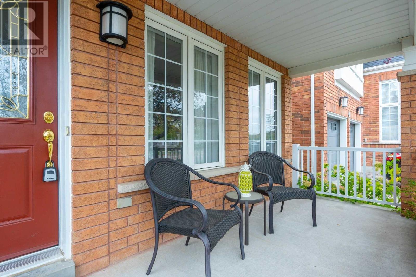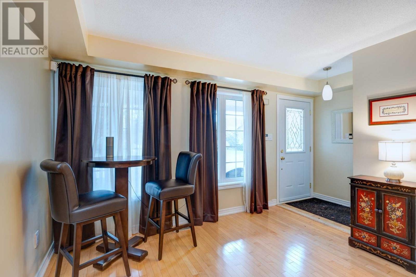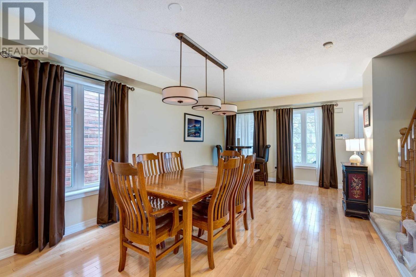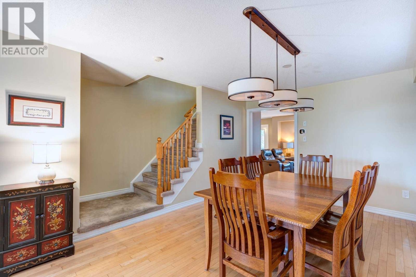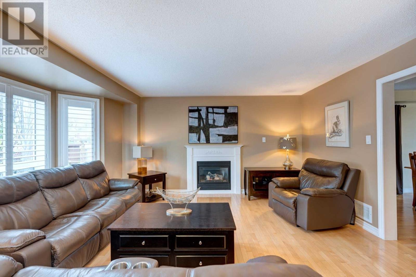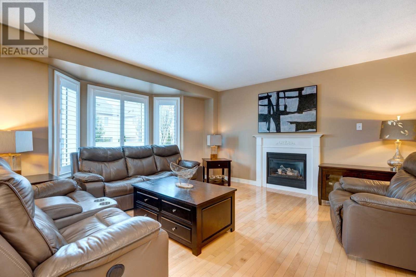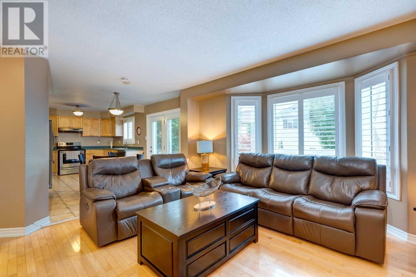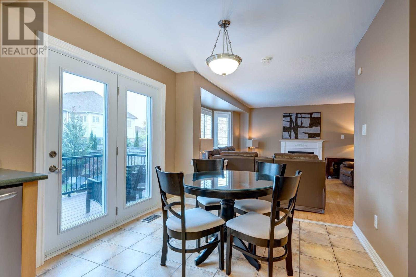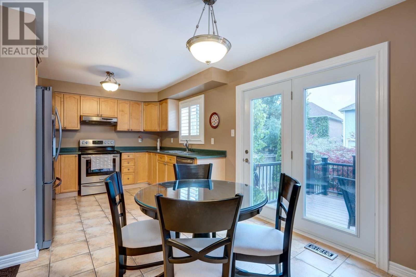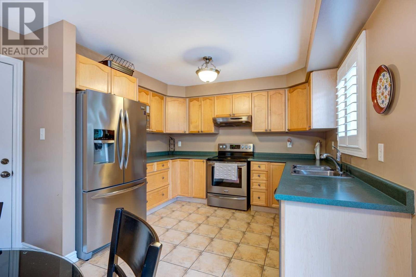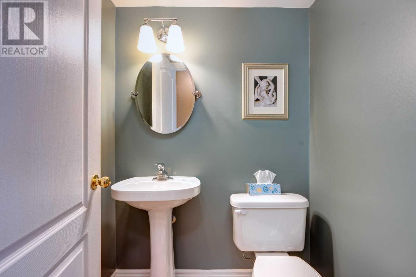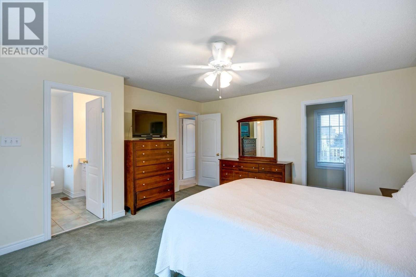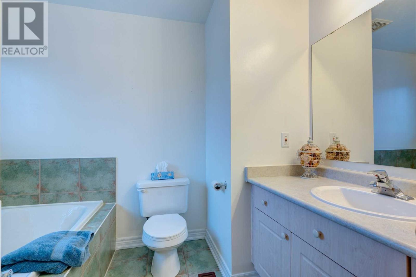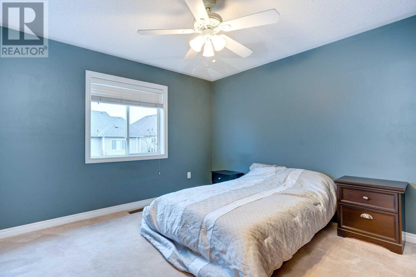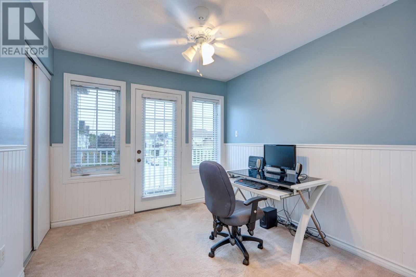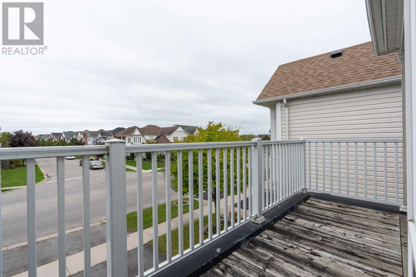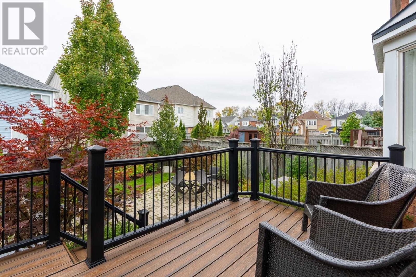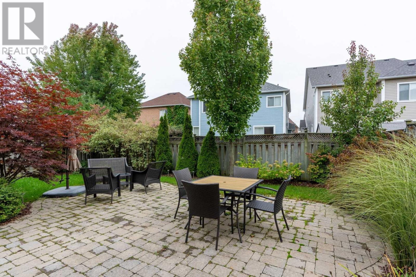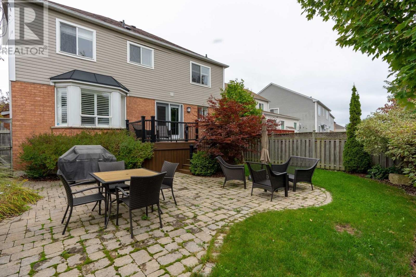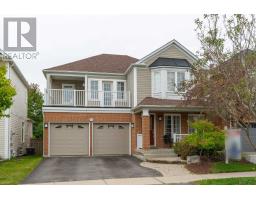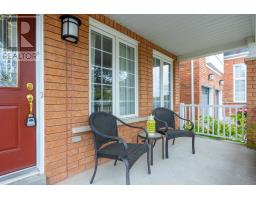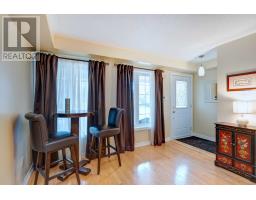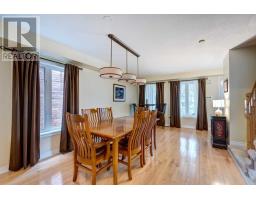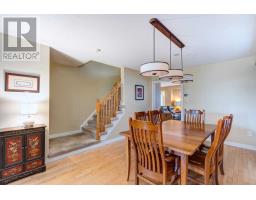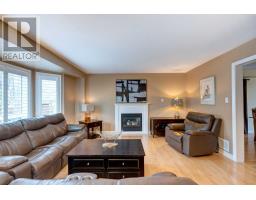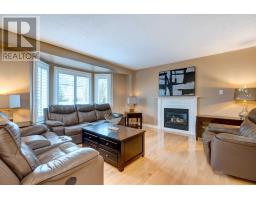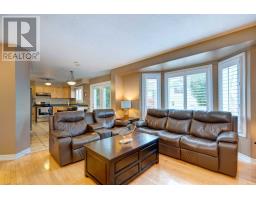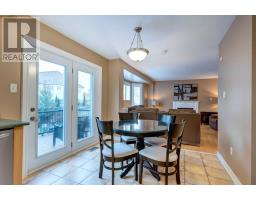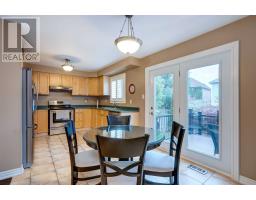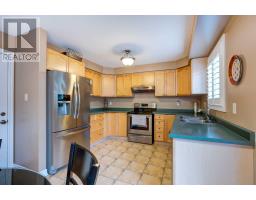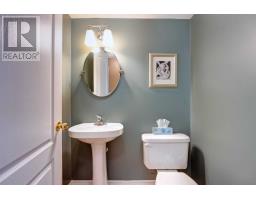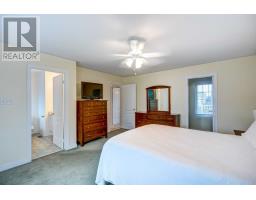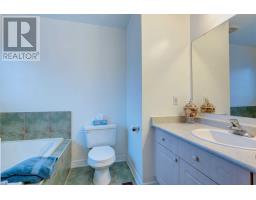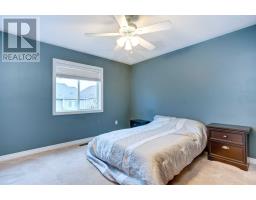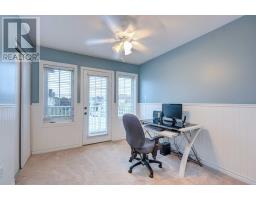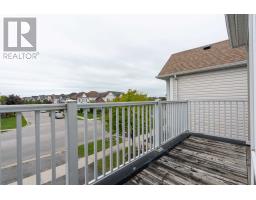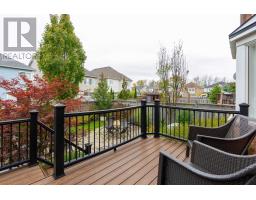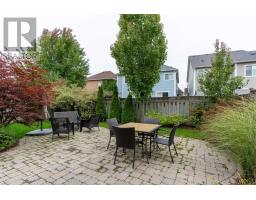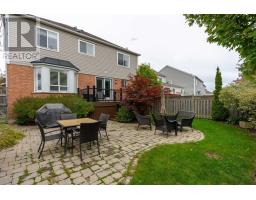862 Audley Rd S Ajax, Ontario L1Z 1M4
4 Bedroom
3 Bathroom
Fireplace
Central Air Conditioning
Forced Air
$749,900
Upgraded Lakeside Tribute Built Home! Amazing Value! Spacious 4 Bedroom Detached Home In Desirable South Ajax Lakeside! Open Concept Design, Unspoiled Basement, Separate Laundry Room & Garage Access. Family Room Boasts Incredible Gas Fireplace & Bay Window. Kitchen Boasts S/S Appliances & W/O To Deck For Entertaining. Master Boasts Luxurious 4 Pc Ensuite & W/I Closets. Fenced In Backyard And So Much More! Book Your Tour Today.**** EXTRAS **** Including Fridge, Stove, Dishwasher, Washer, Dryer, Electric Light Fixtures & Window Coverings. Just Steps To Parks, Walking Trails By The Lake, Transit, Minutes To Ajax Go, Hwy 401 & 412/407. (id:25308)
Property Details
| MLS® Number | E4600463 |
| Property Type | Single Family |
| Community Name | South East |
| Amenities Near By | Public Transit |
| Parking Space Total | 4 |
Building
| Bathroom Total | 3 |
| Bedrooms Above Ground | 4 |
| Bedrooms Total | 4 |
| Basement Development | Unfinished |
| Basement Type | N/a (unfinished) |
| Construction Style Attachment | Detached |
| Cooling Type | Central Air Conditioning |
| Exterior Finish | Aluminum Siding, Brick |
| Fireplace Present | Yes |
| Heating Fuel | Natural Gas |
| Heating Type | Forced Air |
| Stories Total | 2 |
| Type | House |
Parking
| Garage |
Land
| Acreage | No |
| Land Amenities | Public Transit |
| Size Irregular | 4.07 X 88 Ft |
| Size Total Text | 4.07 X 88 Ft |
Rooms
| Level | Type | Length | Width | Dimensions |
|---|---|---|---|---|
| Second Level | Master Bedroom | 4.87 m | 3.87 m | 4.87 m x 3.87 m |
| Second Level | Bedroom 2 | 3.68 m | 3.41 m | 3.68 m x 3.41 m |
| Second Level | Bedroom 3 | 3.59 m | 3.38 m | 3.59 m x 3.38 m |
| Second Level | Bedroom 4 | 3.35 m | 3.04 m | 3.35 m x 3.04 m |
| Main Level | Family Room | 4.62 m | 4.45 m | 4.62 m x 4.45 m |
| Main Level | Living Room | 6.1 m | 3.59 m | 6.1 m x 3.59 m |
| Main Level | Dining Room | 6.1 m | 3.59 m | 6.1 m x 3.59 m |
| Main Level | Kitchen | 3.55 m | 2.77 m | 3.55 m x 2.77 m |
| Main Level | Eating Area | 2.98 m | 2.62 m | 2.98 m x 2.62 m |
https://www.realtor.ca/PropertyDetails.aspx?PropertyId=21219195
Interested?
Contact us for more information
