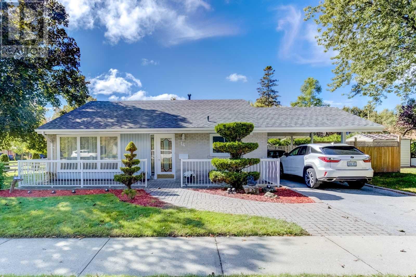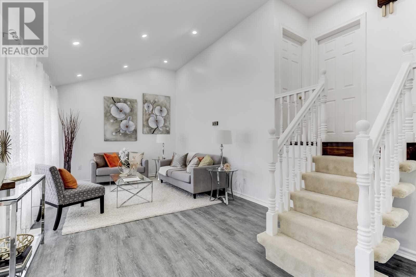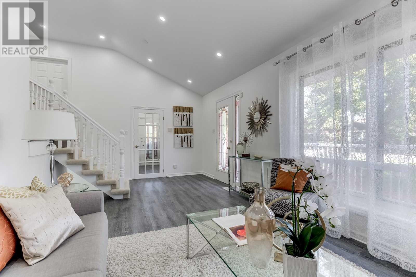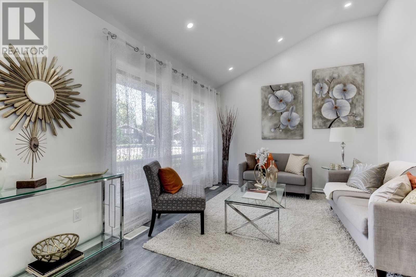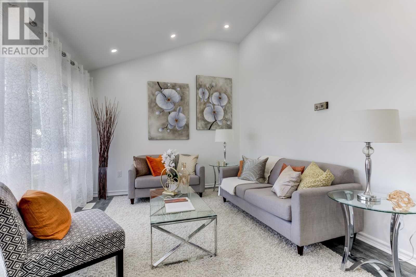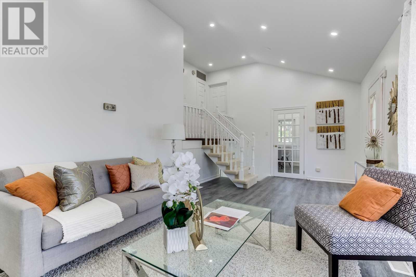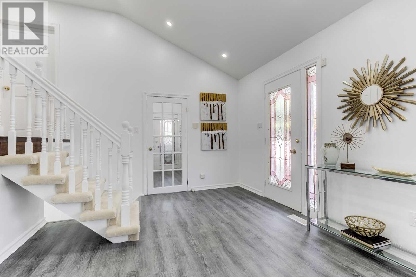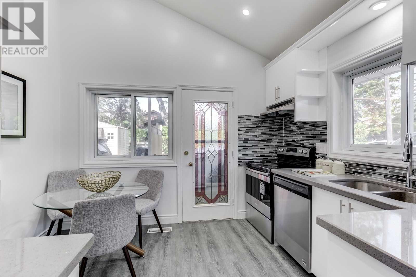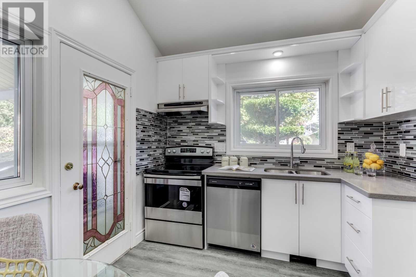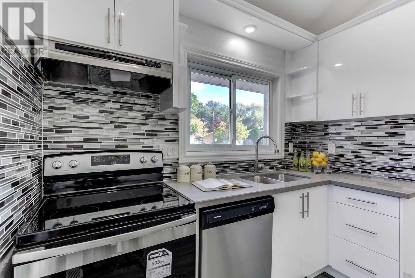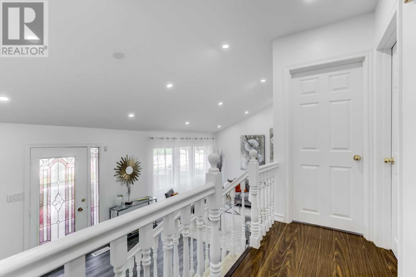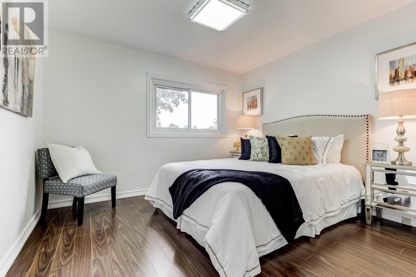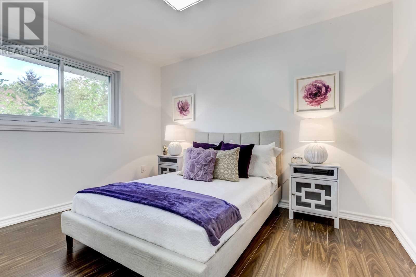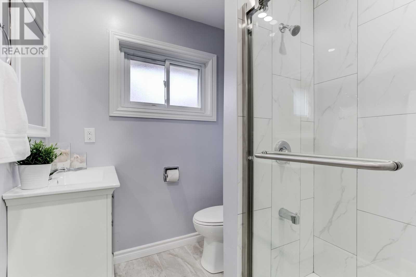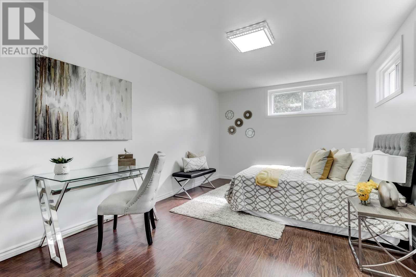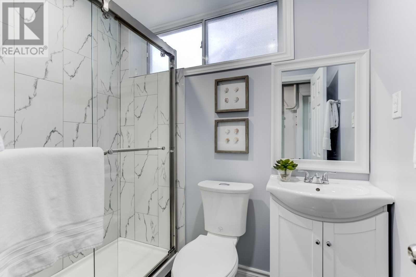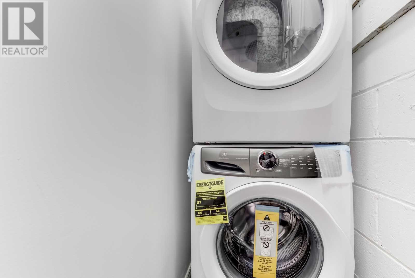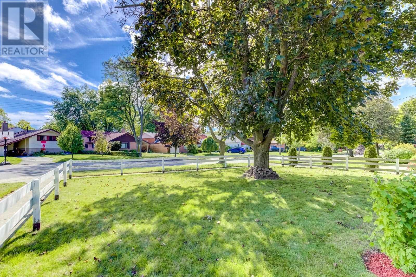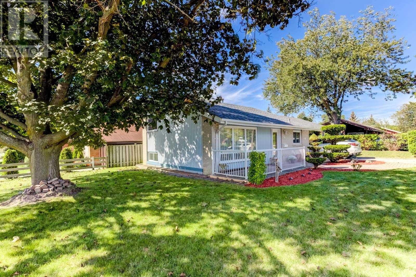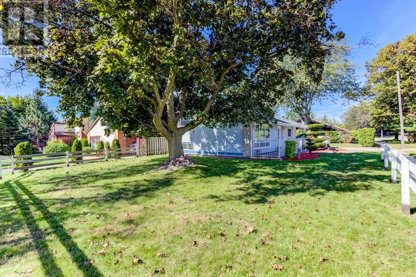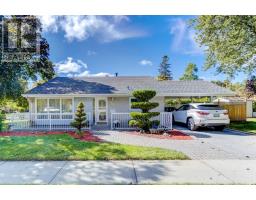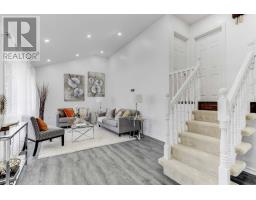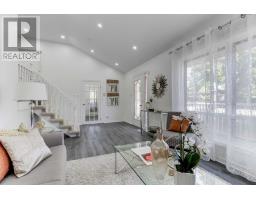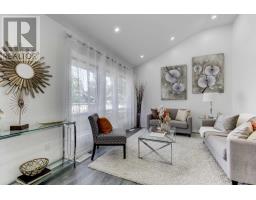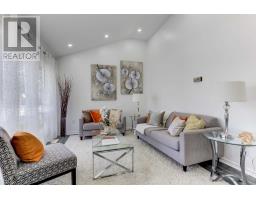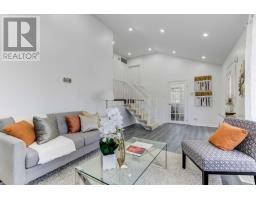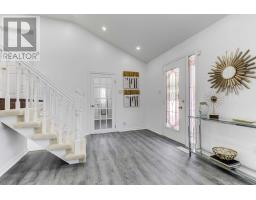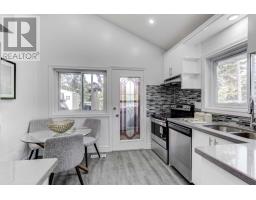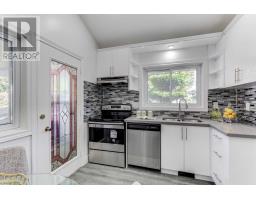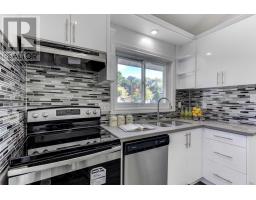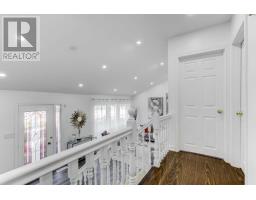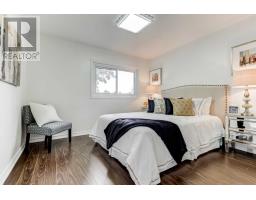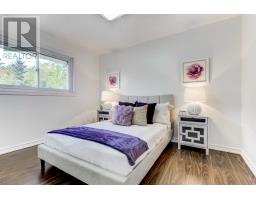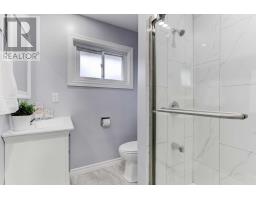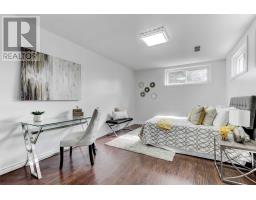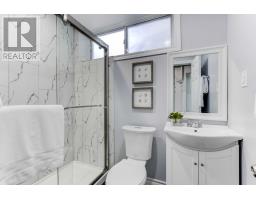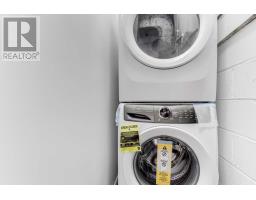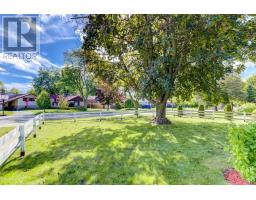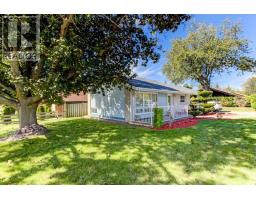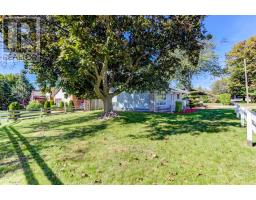14 Gondola Cres Toronto, Ontario M1G 2J3
3 Bedroom
2 Bathroom
Central Air Conditioning
Forced Air
$749,900
One Of Its Kind Corner Lot In A Cozy Spot In Scarborough. Available For Sale With Complete Furniture. Just Move In With Your Personal Belongings. Completely Renovated, New Roof, New Stainless Steel Appliances, New Kitchen With Back Splash And New Floor. New Pot Lights. New Two Full Washrooms. As Per Seller The Permit To Build Approx. 2868 Sq Ft House. Buyer To Verify Permit Info From City Of Toronto.**** EXTRAS **** Fridge, Stove, Dishwasher, Washer And Dryer Brand New With Warranty. Buyer Agent To Verify All Measurements And Taxes. All Furniture Is Included In Sale Price. (id:25308)
Property Details
| MLS® Number | E4600529 |
| Property Type | Single Family |
| Community Name | Woburn |
| Amenities Near By | Hospital, Public Transit, Schools |
| Parking Space Total | 4 |
Building
| Bathroom Total | 2 |
| Bedrooms Above Ground | 3 |
| Bedrooms Total | 3 |
| Basement Type | Crawl Space |
| Construction Style Attachment | Detached |
| Construction Style Split Level | Backsplit |
| Cooling Type | Central Air Conditioning |
| Exterior Finish | Brick |
| Heating Fuel | Natural Gas |
| Heating Type | Forced Air |
| Type | House |
Parking
| Carport |
Land
| Acreage | No |
| Land Amenities | Hospital, Public Transit, Schools |
| Size Irregular | 48 X 110 Ft |
| Size Total Text | 48 X 110 Ft |
Rooms
| Level | Type | Length | Width | Dimensions |
|---|---|---|---|---|
| Main Level | Living Room | 3.28 m | 3.4 m | 3.28 m x 3.4 m |
| Main Level | Dining Room | 3.28 m | 3.4 m | 3.28 m x 3.4 m |
| Main Level | Kitchen | 3.28 m | 2.79 m | 3.28 m x 2.79 m |
| Upper Level | Master Bedroom | 3.98 m | 3.5 m | 3.98 m x 3.5 m |
| Upper Level | Bedroom 2 | 3.5 m | 2.89 m | 3.5 m x 2.89 m |
| Upper Level | Bedroom 3 | 5.09 m | 3.4 m | 5.09 m x 3.4 m |
https://www.realtor.ca/PropertyDetails.aspx?PropertyId=21219199
Interested?
Contact us for more information
